Facciate di case country a un piano
Filtra anche per:
Budget
Ordina per:Popolari oggi
161 - 180 di 4.476 foto
1 di 3
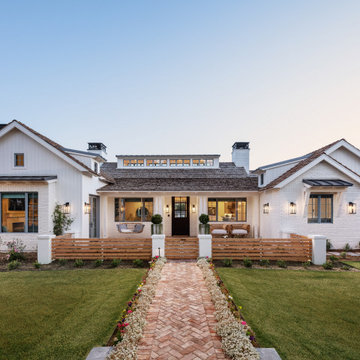
Photography by Roehner+Ryan.
Esempio della villa bianca country a un piano di medie dimensioni con rivestimenti misti, tetto a capanna e copertura mista
Esempio della villa bianca country a un piano di medie dimensioni con rivestimenti misti, tetto a capanna e copertura mista
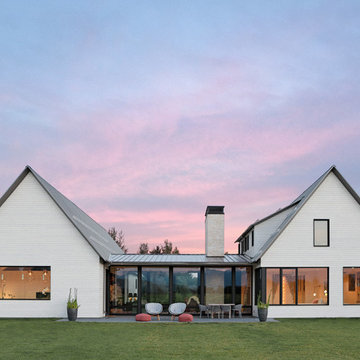
Carrie Patterson
Immagine della villa bianca country a un piano con tetto a capanna e copertura in metallo o lamiera
Immagine della villa bianca country a un piano con tetto a capanna e copertura in metallo o lamiera
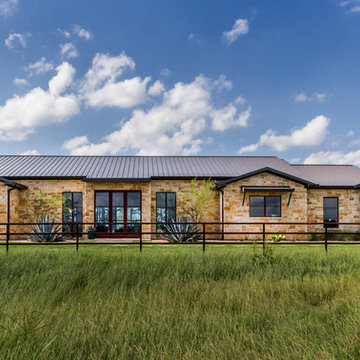
Idee per la villa marrone country a un piano con rivestimento in pietra, tetto a capanna e copertura in metallo o lamiera
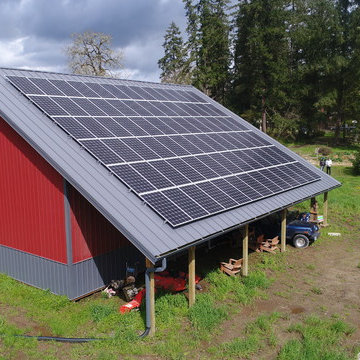
When Chris B. came to us about building a solarized barn on his Hillsboro property we jumped at the opportunity to design a perfectly situated solar roof. Given the location, the optimal tilt and orientation for maximum annual solar resource is a 35 degree tilt and 183 azimuth, making the Tilt and Orientation Factor (TOF) a perfect 100%! This standing seam metal roof—the optimal roofing material for solar—was sized to allow a 3' supported walkway around the entire perimeter of the building and enough space for 20.67kW worth of solar panels to make the property net-zero. It's literally perfect!
Estimated Annual Energy Production: 21,598 kWh/yr - Includes (25) Year Warranty.
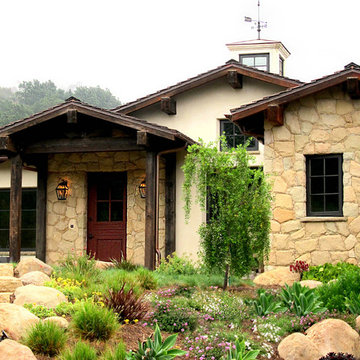
Design Consultant Jeff Doubét is the author of Creating Spanish Style Homes: Before & After – Techniques – Designs – Insights. The 240 page “Design Consultation in a Book” is now available. Please visit SantaBarbaraHomeDesigner.com for more info.
Jeff Doubét specializes in Santa Barbara style home and landscape designs. To learn more info about the variety of custom design services I offer, please visit SantaBarbaraHomeDesigner.com
Jeff Doubét is the Founder of Santa Barbara Home Design - a design studio based in Santa Barbara, California USA.
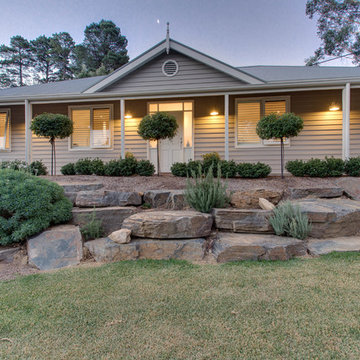
yellow door studios
Immagine della facciata di una casa country a un piano di medie dimensioni con rivestimento con lastre in cemento
Immagine della facciata di una casa country a un piano di medie dimensioni con rivestimento con lastre in cemento
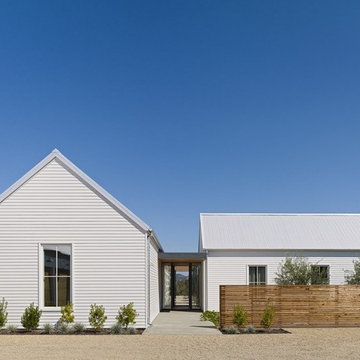
Architect Nick Noyes
Builder: Eddinger Enterprises
Structural Engineer: Duncan Engineering
Interior Designer: C.Miniello Interiors
Materials Supplied by Hudson Street Design/Healdsburg Lumber
Photos by: Bruce Damonte
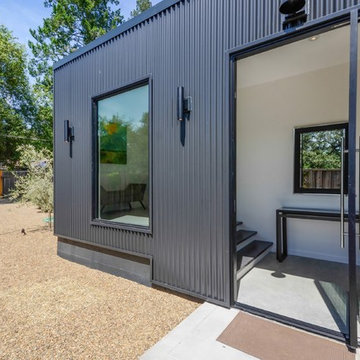
Foto della villa nera country a un piano con rivestimento in metallo, tetto piano e copertura in metallo o lamiera
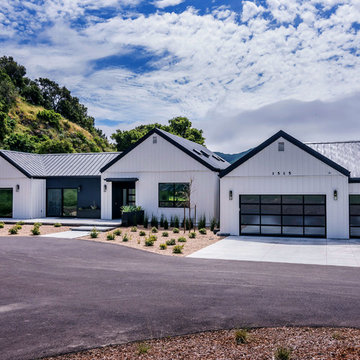
Front elevation
Foto della villa grande bianca country a un piano con rivestimento con lastre in cemento, tetto a capanna e copertura in metallo o lamiera
Foto della villa grande bianca country a un piano con rivestimento con lastre in cemento, tetto a capanna e copertura in metallo o lamiera
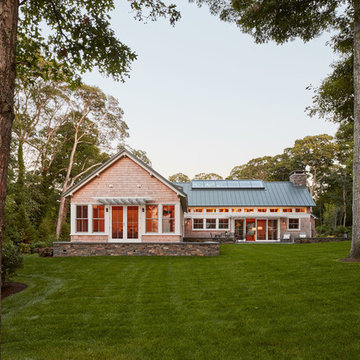
Foto della villa beige country a un piano con rivestimento in legno, tetto a capanna e copertura in metallo o lamiera
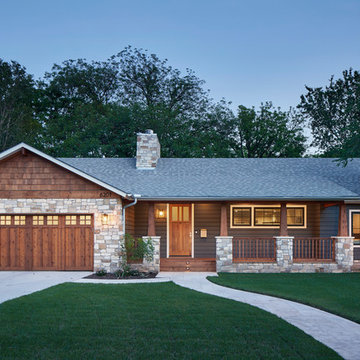
Photo by Andrea Calo
Idee per la villa piccola blu country a un piano con rivestimenti misti, tetto a padiglione e copertura a scandole
Idee per la villa piccola blu country a un piano con rivestimenti misti, tetto a padiglione e copertura a scandole
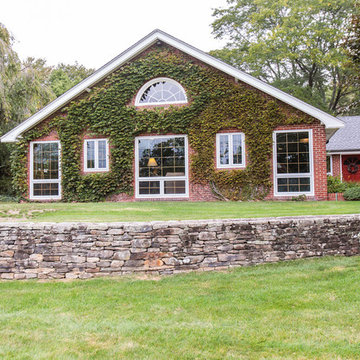
7 Silver Hill Road, Lincoln, MA 01776
Picturesque converted barn residence features 4-bedrooms, 3 baths, pool, three-car carriage house, barn, pond and pastures agriculturally zoned.
http://www.7silverhillroad.com
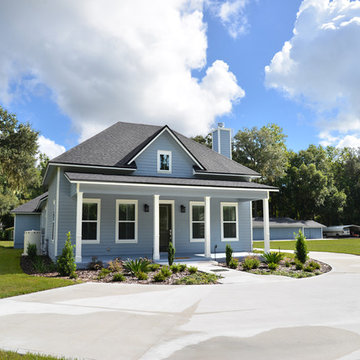
Esempio della facciata di una casa grande blu country a un piano con rivestimento in vinile e tetto a mansarda
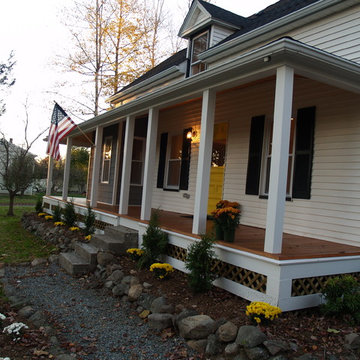
Foto della facciata di una casa grigia country a un piano di medie dimensioni con rivestimento in legno e tetto a capanna
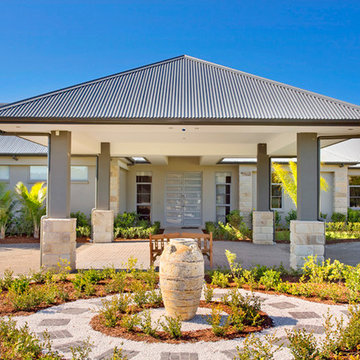
entry portico
Idee per la villa grande beige country a un piano con copertura in metallo o lamiera
Idee per la villa grande beige country a un piano con copertura in metallo o lamiera
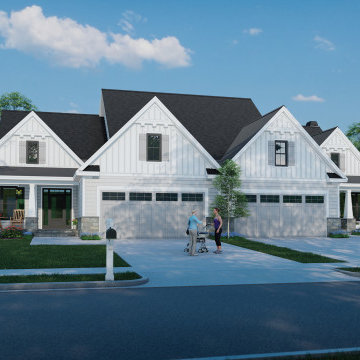
Discover double the cottage charm in this darling duplex design. Mirrored gables, shutters, and a cozy front porch enhance the facade. Each unit has a two-car garage with storage space. Inside, the great room is open to the dining room and island kitchen while a rear porch with skylights invites outdoor relaxation. Additional amenities include a pantry, powder room, and a utility room with a laundry sink. Two equally sized master suites complete this efficient one-story design.
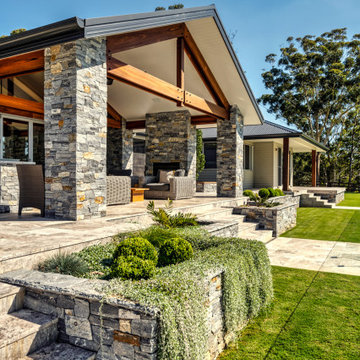
This sprawling pavilion style home with separate bedrooms wings is connected by a central kitchen and living spaces. The kitchen incorporates a large island bench and butler’s pantry, while the living room features floating timber shelves and a dual access, stone fireplace. The kitchen and dining space features exposed hardwood timber trusses with exaggerated connection details which continues outside to the outdoor entertaining area.
Our palette of natural stone and timber was used inside and out to create a comfortable living environment connected to the surrounding bushland.
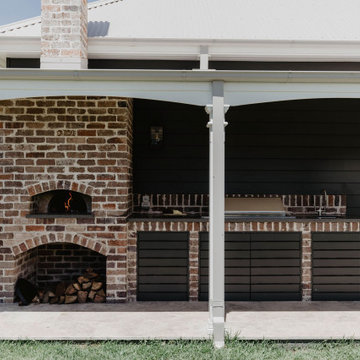
Recycled Brick Pizza Oven
Esempio della villa nera country a un piano con copertura in metallo o lamiera
Esempio della villa nera country a un piano con copertura in metallo o lamiera
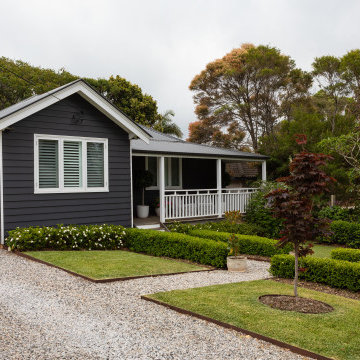
The exterior of our build in Gerringong, NSW. This beautiful country home has an inviting stone driveway and walkway leading up to this classic country home. Being so close to the ocean, it features some coastal elements. We love the wall cladding covering the entire exterior, and a white fenced porch, perfect for a morning cup of tea.
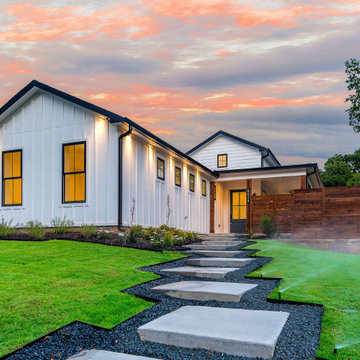
Modern Insulated Concrete Form Farmhouse on a Corner Lot in eclectic Little Forest Hills neighborhood of Dallas. Beautiful soaring ceiling in the great room with Clerestory windows bringing in natural light. Energy Efficient Design and Site Orientation.
Facciate di case country a un piano
9