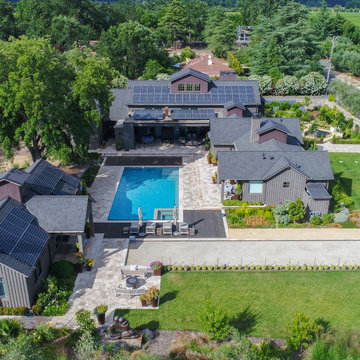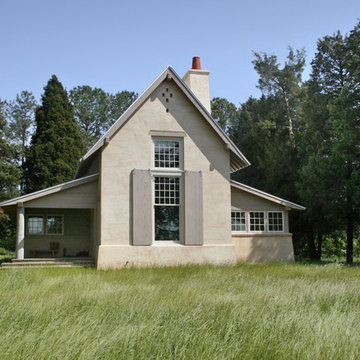Facciate di case country a un piano
Filtra anche per:
Budget
Ordina per:Popolari oggi
141 - 160 di 4.476 foto
1 di 3
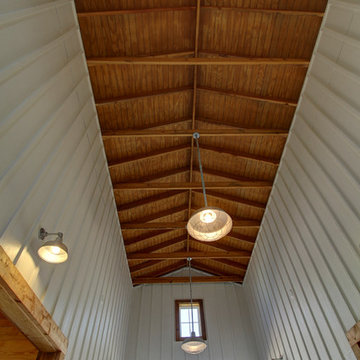
A view of the walls and exposed roof structure in the drive-thru bay of the barn.
Esempio della villa grande beige country a un piano con rivestimento in pietra, falda a timpano e copertura in metallo o lamiera
Esempio della villa grande beige country a un piano con rivestimento in pietra, falda a timpano e copertura in metallo o lamiera

The Sapelo is a comfortable country style design that will always make you feel at home, with plenty of modern fixtures inside! It is a 1591 square foot 3 bedroom 2 bath home, with a gorgeous front porch for enjoying those beautiful summer evenings!
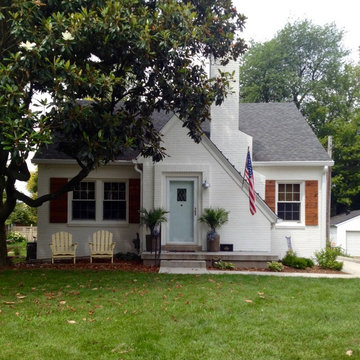
1942 Cottage home. Painted brick and custom cedar shutters. Original leaded glass front door. The brick color is Benjamin Moore White Dove (OC-17). The front door is Benjamin Moore Glass Slipper.
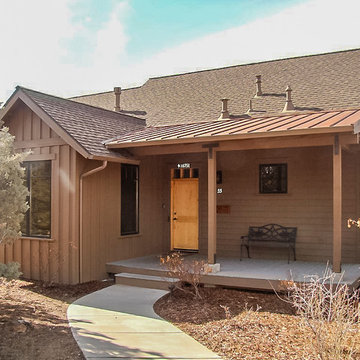
1 story Rustic Ranch style home designed by Western Design International of Prineville Oregon
Located in Brasada Ranch Resort - with Lock-offs (for rental option)
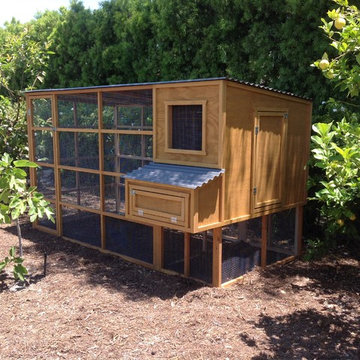
This beautiful pseudo-farmhouse style chicken coop sits on a lush property full of fruit trees nestled in one the nicest areas in San Diego!
Built with true construction grade materials, wood milled and planed on site for uniformity, heavily stained and weatherproofed, 1/2" opening german aviary wire for full predator protection.
Measures 10' long x 5' wide x 6' tall for full walk in access.
It is home to beautiful rare and exotic chickens that we provided as well as all the necessary implements.
Features textured wood siding, a fold down door that doubles as a coop-to-run ramp, thermal corrugated roofing over run area and more!
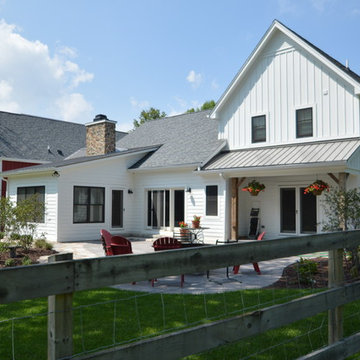
Nolan Dahlberg
Foto della villa grande bianca country a un piano con rivestimento in legno, tetto a capanna, copertura mista e pannelli e listelle di legno
Foto della villa grande bianca country a un piano con rivestimento in legno, tetto a capanna, copertura mista e pannelli e listelle di legno
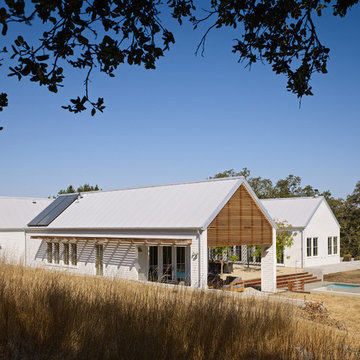
Photography by Bruce Damonte
Idee per la facciata di una casa grande bianca country a un piano con rivestimento in legno e tetto a capanna
Idee per la facciata di una casa grande bianca country a un piano con rivestimento in legno e tetto a capanna
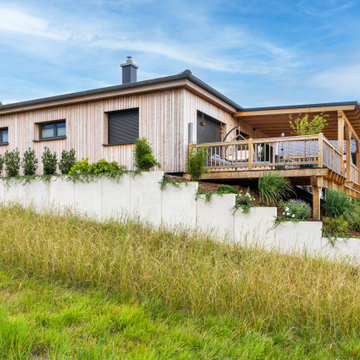
Ein Grundstück mit Hanglage war die Herausforderung für den Architekten.
Ispirazione per la facciata di una casa country a un piano di medie dimensioni con rivestimento in legno, tetto a padiglione e pannelli sovrapposti
Ispirazione per la facciata di una casa country a un piano di medie dimensioni con rivestimento in legno, tetto a padiglione e pannelli sovrapposti
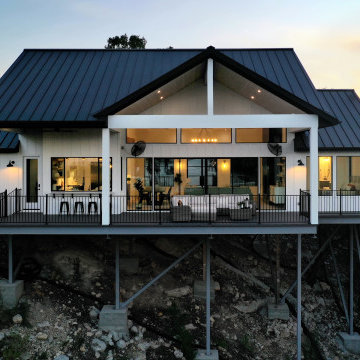
Immagine della villa bianca country a un piano di medie dimensioni con rivestimento con lastre in cemento, tetto a capanna, copertura in metallo o lamiera, tetto nero e pannelli e listelle di legno
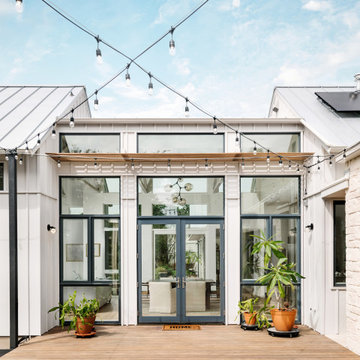
Ispirazione per la villa bianca country a un piano di medie dimensioni con rivestimenti misti, tetto a capanna e copertura in metallo o lamiera
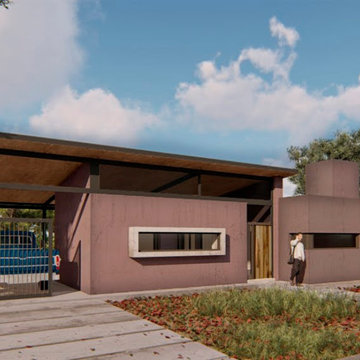
Ubicada en un entorno semi-rural, la casa se desarrolla alrededor de una gran galería que se abre hacia un patio extenso. Las dependencias privadas se desarrollan en una nave de losa plana en el sentido longitudinal del lote. El área social y la galería son cubiertos por un gran faldón a un agua de cubierta metálica.
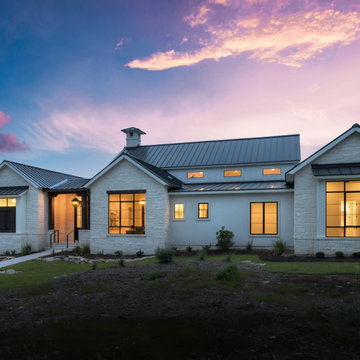
Foto della facciata di una casa bianca country a un piano di medie dimensioni con rivestimento in pietra e copertura in metallo o lamiera
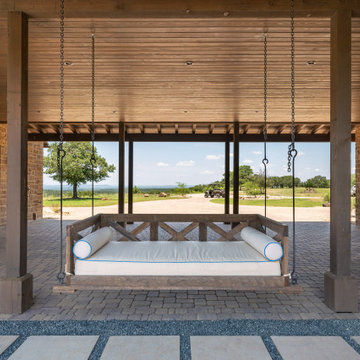
This home near Austin, in Driftwood, Texas, features a rustic farmhouse vibe with elements from the mountain genre like beams and stone and timbers.
Foto della villa grande beige country a un piano con rivestimento in pietra, tetto a capanna e copertura in metallo o lamiera
Foto della villa grande beige country a un piano con rivestimento in pietra, tetto a capanna e copertura in metallo o lamiera
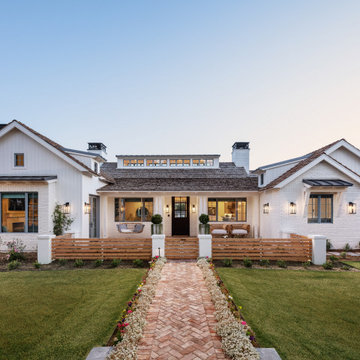
Photography by Roehner+Ryan.
Esempio della villa bianca country a un piano di medie dimensioni con rivestimenti misti, tetto a capanna e copertura mista
Esempio della villa bianca country a un piano di medie dimensioni con rivestimenti misti, tetto a capanna e copertura mista
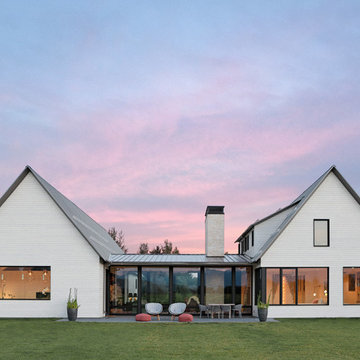
Carrie Patterson
Immagine della villa bianca country a un piano con tetto a capanna e copertura in metallo o lamiera
Immagine della villa bianca country a un piano con tetto a capanna e copertura in metallo o lamiera
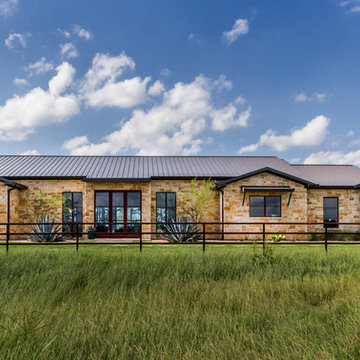
Idee per la villa marrone country a un piano con rivestimento in pietra, tetto a capanna e copertura in metallo o lamiera
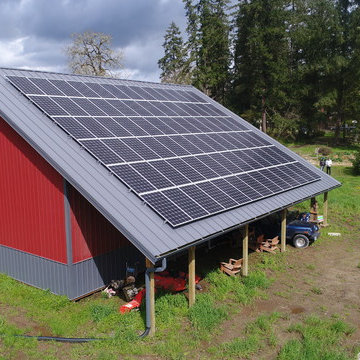
When Chris B. came to us about building a solarized barn on his Hillsboro property we jumped at the opportunity to design a perfectly situated solar roof. Given the location, the optimal tilt and orientation for maximum annual solar resource is a 35 degree tilt and 183 azimuth, making the Tilt and Orientation Factor (TOF) a perfect 100%! This standing seam metal roof—the optimal roofing material for solar—was sized to allow a 3' supported walkway around the entire perimeter of the building and enough space for 20.67kW worth of solar panels to make the property net-zero. It's literally perfect!
Estimated Annual Energy Production: 21,598 kWh/yr - Includes (25) Year Warranty.
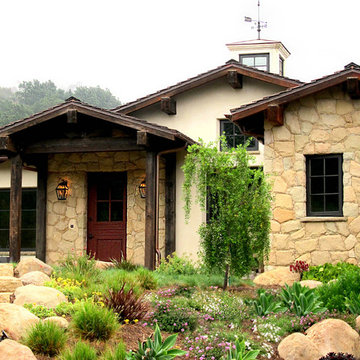
Design Consultant Jeff Doubét is the author of Creating Spanish Style Homes: Before & After – Techniques – Designs – Insights. The 240 page “Design Consultation in a Book” is now available. Please visit SantaBarbaraHomeDesigner.com for more info.
Jeff Doubét specializes in Santa Barbara style home and landscape designs. To learn more info about the variety of custom design services I offer, please visit SantaBarbaraHomeDesigner.com
Jeff Doubét is the Founder of Santa Barbara Home Design - a design studio based in Santa Barbara, California USA.
Facciate di case country a un piano
8
