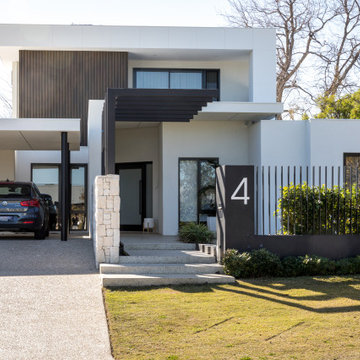Facciate di case contemporanee gialle
Filtra anche per:
Budget
Ordina per:Popolari oggi
161 - 180 di 1.071 foto
1 di 3
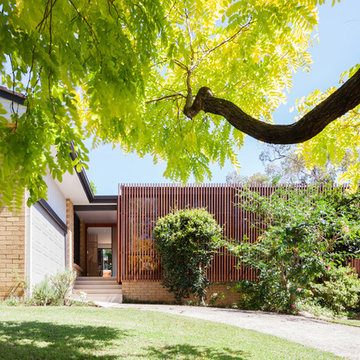
Katherine Lu
Immagine della facciata di una casa marrone contemporanea a un piano di medie dimensioni con rivestimento in legno
Immagine della facciata di una casa marrone contemporanea a un piano di medie dimensioni con rivestimento in legno
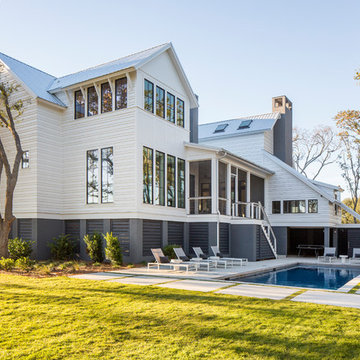
Matthew Scott Photography Inc.
Foto della facciata di una casa grande bianca contemporanea a tre piani con rivestimento con lastre in cemento e copertura in metallo o lamiera
Foto della facciata di una casa grande bianca contemporanea a tre piani con rivestimento con lastre in cemento e copertura in metallo o lamiera
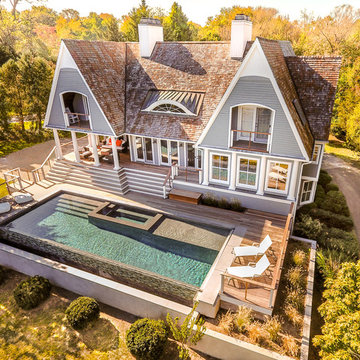
Esempio della villa grande grigia contemporanea a due piani con rivestimento in legno, tetto a capanna e copertura a scandole
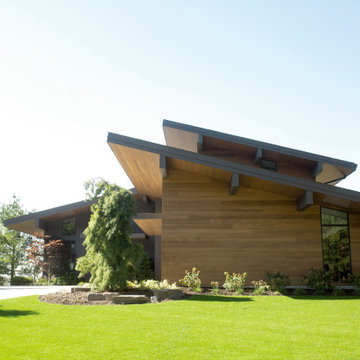
Foto della facciata di una casa marrone contemporanea a tre piani con rivestimenti misti
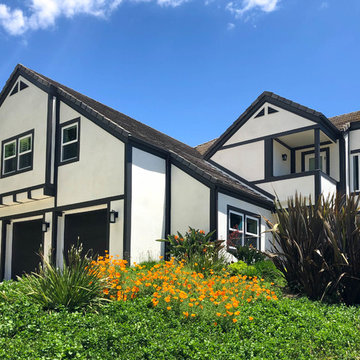
Malibu, CA - Whole Home Remodel - Exterior Remodel
For the exterior of the home, we installed new windows around the entire home, complete roof replacement, installation of new Garage Doors (3), the re stuccoing of the entire exterior, replacement of the window trim and fascia, a new roof and a fresh exterior paint to finish.
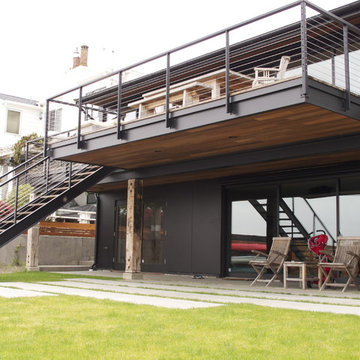
Metal has applications in residential construction as diverse as your imagination. In our shop, craftsmanship and attention to detail are paramount. With the business and labor resources of Dyna Contracting at his disposal, shop manager Caleb Carlson maintains a hands- on approach to custom fabrication. His services include exploring design and construction details with architects and clients, taking site measurements, fabricating, and installation. The client benefits from a critical eye and skilled hands at every step of the process and Caleb gets the joy of donning coveralls, turning up the radio, and putting his considerable skill and talent to work.
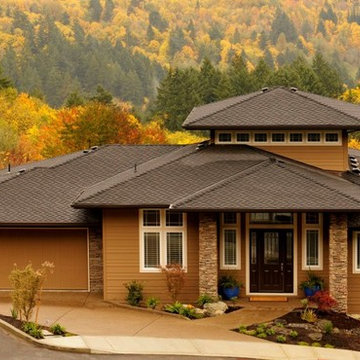
Idee per la facciata di una casa marrone contemporanea a due piani con tetto a padiglione
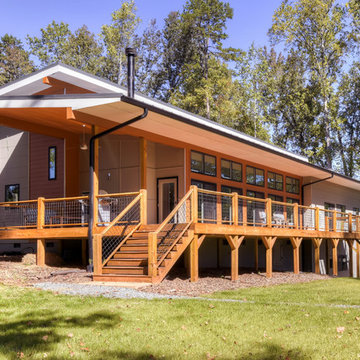
Immagine della casa con tetto a falda unica multicolore contemporaneo a due piani di medie dimensioni con rivestimenti misti
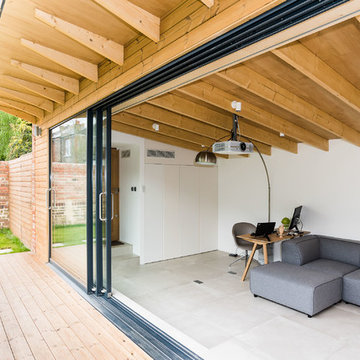
Contemporary designer office constructed in SE26 conservation area. Functional and stylish.
Ispirazione per la villa contemporanea a un piano di medie dimensioni con rivestimento in legno
Ispirazione per la villa contemporanea a un piano di medie dimensioni con rivestimento in legno
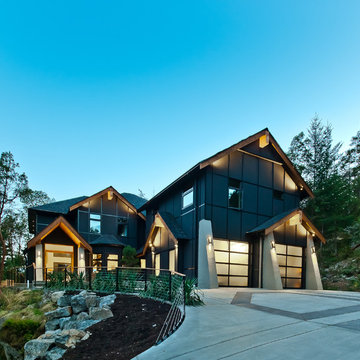
The Avant by Alair Homes is a beautifully built hillside home that balances cutting-edge, contemporary style with raw natural beauty, Standing in the stunning great room, gazing through the windows at the trees beyond, one feels as though they've stepped through the doors of an exclusive mountain retreat. It's a true testament to what quality craftsmanship, innovation and a clear vision can achieve.
Artez Photography Corp.
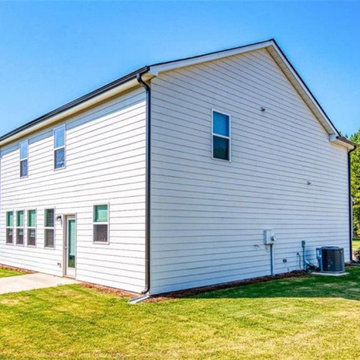
Beautiful two story house in Atlanta, Ga
Immagine della facciata di una casa beige contemporanea a due piani con rivestimenti misti e pannelli sovrapposti
Immagine della facciata di una casa beige contemporanea a due piani con rivestimenti misti e pannelli sovrapposti
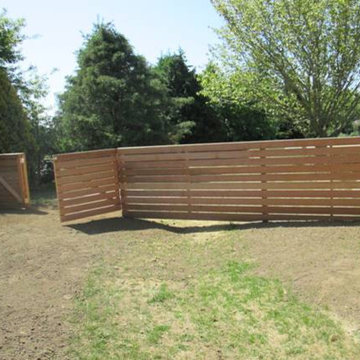
Messier Construction.
Custom red cedar fencing and double gate.
Ispirazione per la facciata di una casa grande contemporanea con rivestimento in legno
Ispirazione per la facciata di una casa grande contemporanea con rivestimento in legno
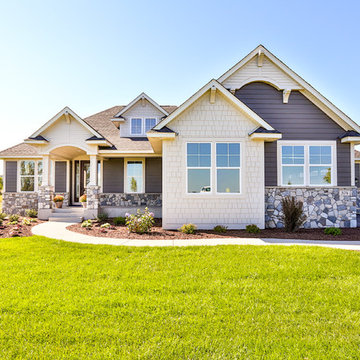
Immagine della facciata di una casa marrone contemporanea a un piano di medie dimensioni con rivestimenti misti
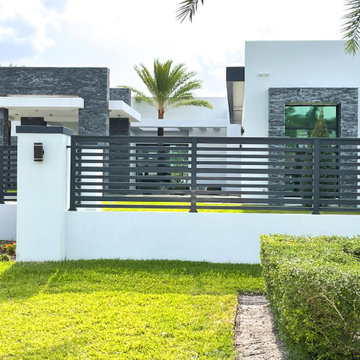
Product Showed: Black Vein Format.
Natural Stones Panels can make your home exterior look very Elegant, Eye-catching and Distinguished.
These panels have a clean, straight linear look but add texture due to the irregularity of the pieces.
Thickness: 9/16-3/4"
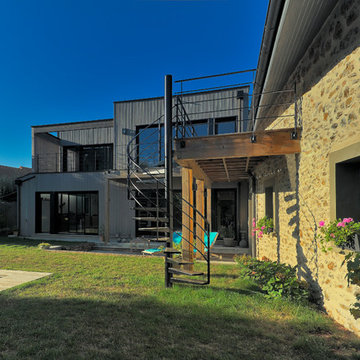
Création &Conception : Architecte Stéphane Robinson (78640 Neauphle le Château) / Photographe Arnaud Hebert (28000 Chartres) / Réalisation : Le Drein Courgeon (28200 Marboué)
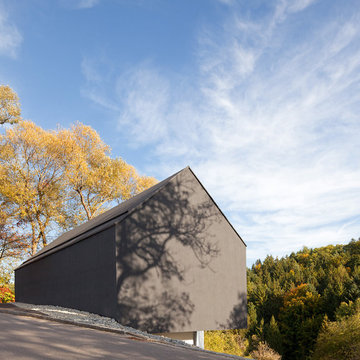
Fotograf: Herbert Stolz
Idee per la villa nera contemporanea a due piani di medie dimensioni con tetto a capanna e rivestimenti misti
Idee per la villa nera contemporanea a due piani di medie dimensioni con tetto a capanna e rivestimenti misti
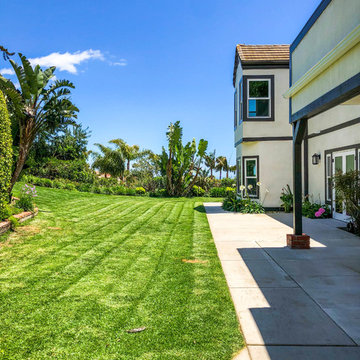
Malibu, CA - Whole Home Remodel - Exterior Remodel
For the remodeling of the exterior of the home, we installed all new windows around the entire home, a complete roof replacement, the re-stuccoing of the entire exterior, replacement of the window trim and fascia and a fresh exterior paint to finish.
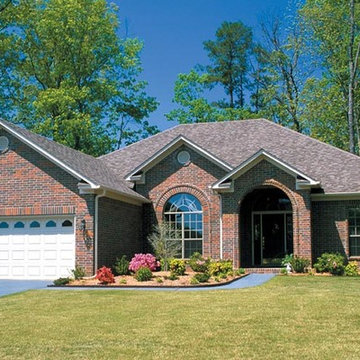
Photo courtesy of Nelson Design Group LLC and can be found on houseplansandmore.com
Esempio della facciata di una casa contemporanea
Esempio della facciata di una casa contemporanea
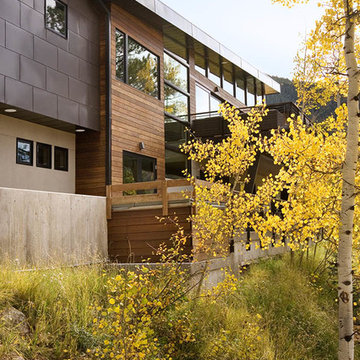
Clean, simple, modern design built into a hillside on the east side of Aspen. Closed, organic Sirewall anchoring the house on one side, and an open tree house feel on the other. The Sirewall utilizes material from the excavation, minimizing the need for importing resources. It also acts as a heat sink - helping to stabilize the internal temperature and conserve energy.
Facciate di case contemporanee gialle
9
