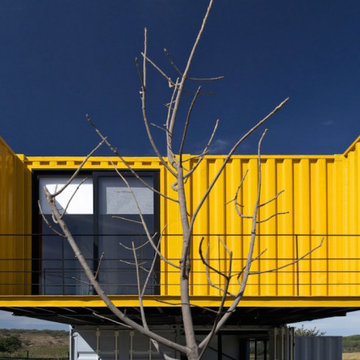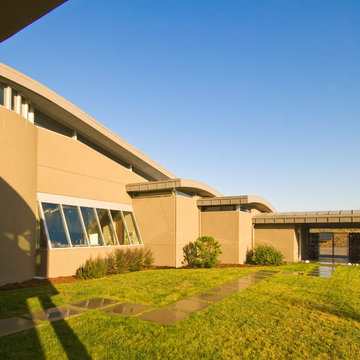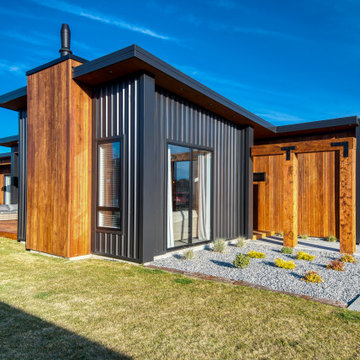Facciate di case contemporanee gialle
Filtra anche per:
Budget
Ordina per:Popolari oggi
81 - 100 di 1.070 foto
1 di 3
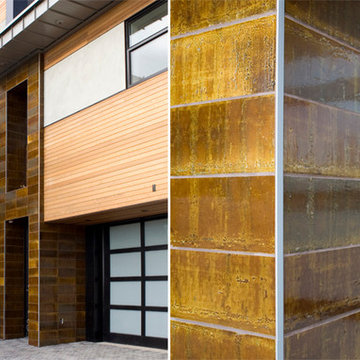
Custom // Exterior panel of the East Bay Margarido House using 14x27 recycled kiln shelves glazed in Caramel (Designer: Medium Plenty; Photo: Melissa Kaseman)
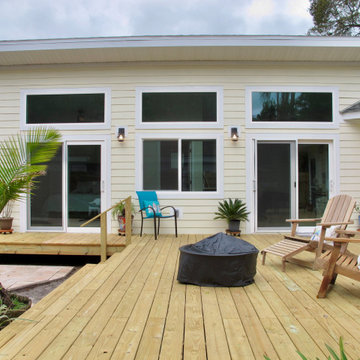
An in-law-suite or just some extra space for guests and entertaining, this Addition sits a few steps across the deck from the house. A modest living area with wet bar has vaulted ceilings with clerestory windows over the French doors. The bathroom is in the center with a vaulted ceiling above. A private small bedroom sits at the rear, with high ceilings and lots of natural light. The small scale is in keeping with the 100-year-old house, while the shed roof and wall of glass give it a contemporary spin. Deck was re-built and stairs added.
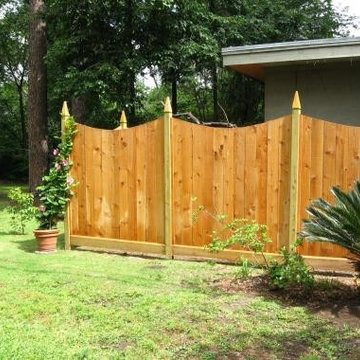
Idee per la facciata di una casa bianca contemporanea a un piano di medie dimensioni con rivestimento in mattoni e tetto a padiglione
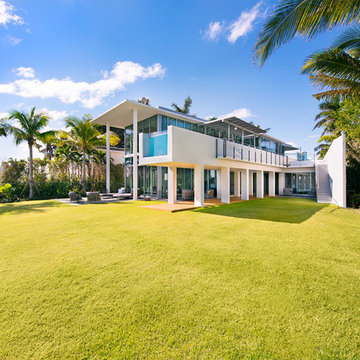
Construction of new contemporary custom home with Ipe decking and door cladding, dual car lift, vertical bi-fold garage door, smooth stucco exterior, elevated cantilevered swimming pool with mosaic tile finish, glass wall to view the bay and viewing window to ground floor, custom circular skylights, ceiling mounted flip-down, hidden TVs, custom stainless steel, cable suspended main stair.

Tiny house at dusk.
Ispirazione per la casa con tetto a falda unica piccolo verde contemporaneo a piani sfalsati con rivestimento con lastre in cemento
Ispirazione per la casa con tetto a falda unica piccolo verde contemporaneo a piani sfalsati con rivestimento con lastre in cemento

Idee per la facciata di una casa grigia contemporanea a un piano di medie dimensioni con rivestimento con lastre in cemento, copertura in metallo o lamiera, tetto grigio e pannelli sovrapposti
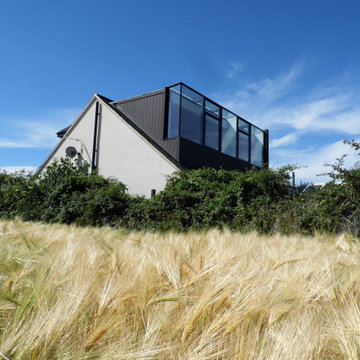
Bungalow conversion front elevation
Esempio della facciata di una casa contemporanea
Esempio della facciata di una casa contemporanea
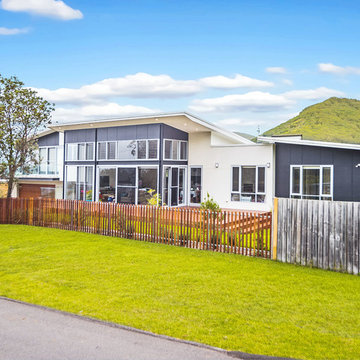
Idee per la villa grigia contemporanea a piani sfalsati con rivestimento con lastre in cemento, tetto piano e copertura in metallo o lamiera
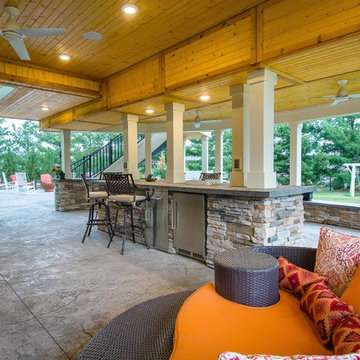
We included a bar area as a cozy place to relax. It also provides protection from outdoor elements and the fans keep everyone cool.
Esempio della facciata di una casa grande contemporanea a due piani
Esempio della facciata di una casa grande contemporanea a due piani
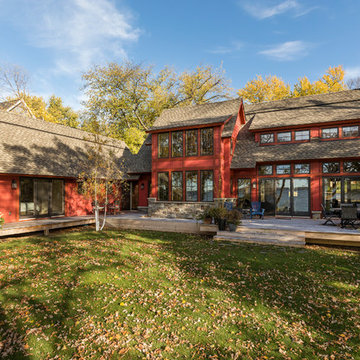
Photos by Spacecrafting Photography
Idee per la villa rossa contemporanea a due piani di medie dimensioni con rivestimento in legno, tetto a capanna e copertura a scandole
Idee per la villa rossa contemporanea a due piani di medie dimensioni con rivestimento in legno, tetto a capanna e copertura a scandole
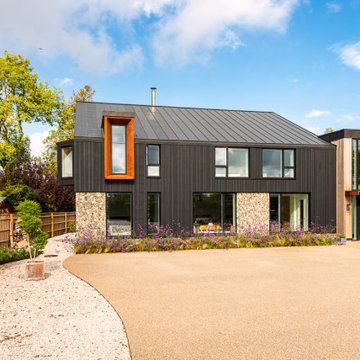
Idee per la villa grande nera contemporanea a due piani con tetto nero e rivestimenti misti
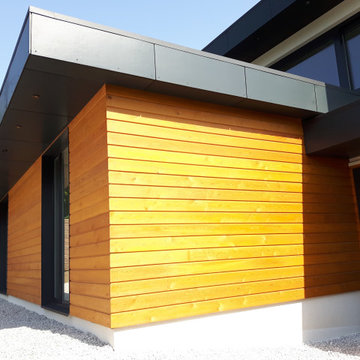
Ispirazione per la villa multicolore contemporanea a due piani con rivestimenti misti, tetto piano, copertura mista, tetto grigio e pannelli e listelle di legno
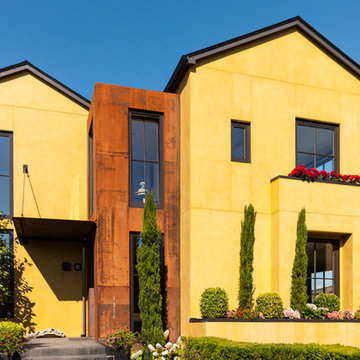
Ispirazione per la villa grande gialla contemporanea a due piani con rivestimenti misti, tetto a capanna e copertura in metallo o lamiera
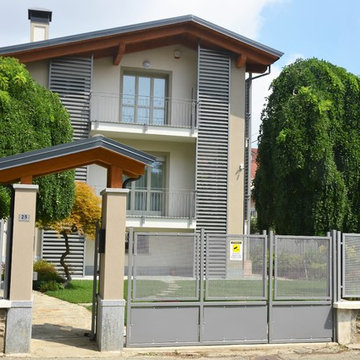
Foto della villa grande beige contemporanea a tre piani con rivestimento in metallo, tetto a capanna e copertura in tegole
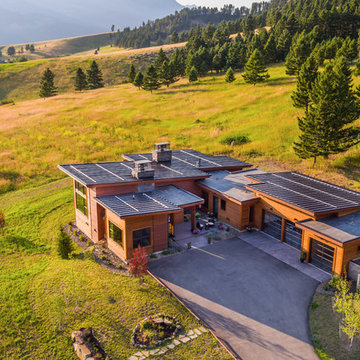
Karl Neumann Photography
Esempio della villa contemporanea con rivestimento in legno e copertura in metallo o lamiera
Esempio della villa contemporanea con rivestimento in legno e copertura in metallo o lamiera
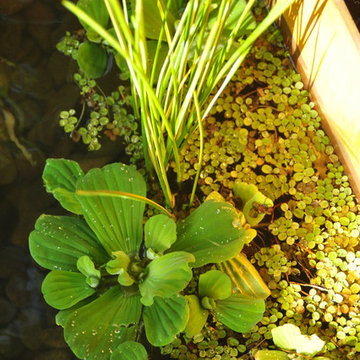
Water plants in a custom steel water feature are a beautiful way to add drama to a small space. Designed and installed by Pistils Landscape Design + Build.
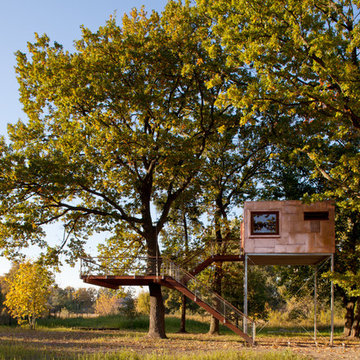
Alle sichtbaren Holzbauteile sind aus massiver heimischer Eiche gefertigt. Die Geländer und andere von uns eingesetzte Metallelemente sind ausschließlich aus Edelstahl gefertigt.
Die Baumhausterrasse gliedert sich in zwei Ebenen. Die untere Terrassenebene misst eine Länge von 7,50 m auf 4,00 m Höhe. Auf der oberen Ebene in 5,00 m Höhe ist man geschützt von dem Dachüberstand des Baumhauskörpers.
Facciate di case contemporanee gialle
5
