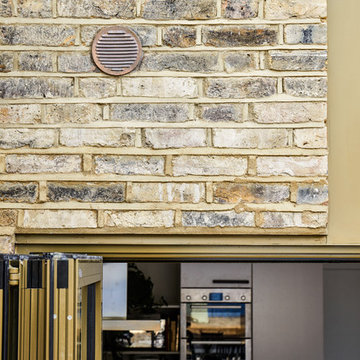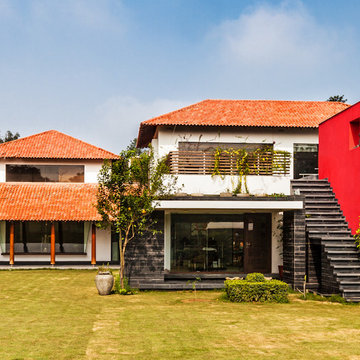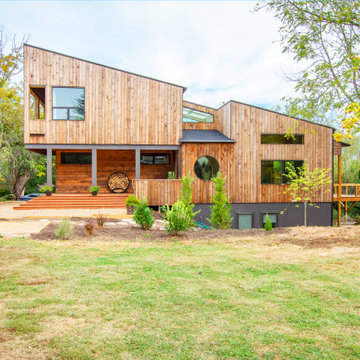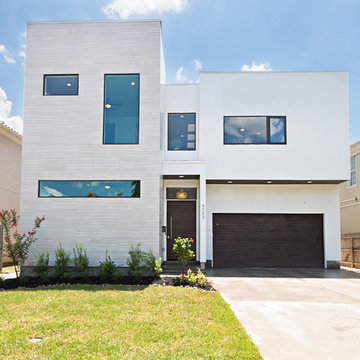Facciate di case contemporanee gialle
Filtra anche per:
Budget
Ordina per:Popolari oggi
21 - 40 di 1.070 foto
1 di 3
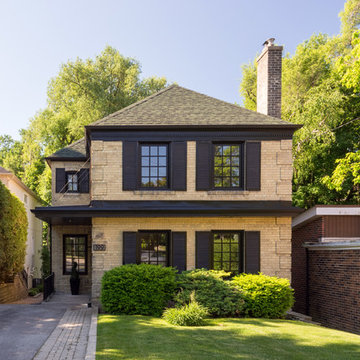
The original brick home remained, though the front entrance was altered to make way for a main floor powder room. A new skirt roof provides cover for the entrance as well as texture and depth to the facade by extending it across the full front of the home. Georgian SDL windows pay hommage to the original aesthetic while gently altering the Architectural feel.
Photo by Andrew Snow Photography
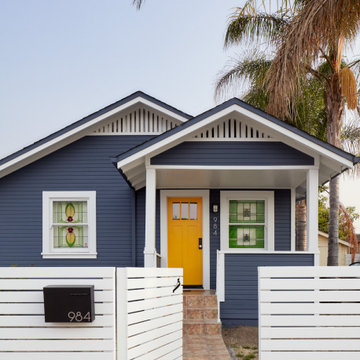
Photography: Agnieszka Jakubowicz / Design+Build: Harrell Remodeling, Inc.
Immagine della villa blu contemporanea a un piano con tetto a capanna
Immagine della villa blu contemporanea a un piano con tetto a capanna
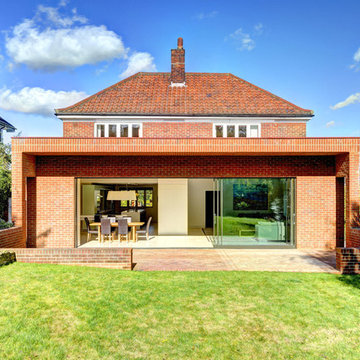
Rear brick extension with three large sliding glass doors
Foto della facciata di una casa grande contemporanea
Foto della facciata di una casa grande contemporanea
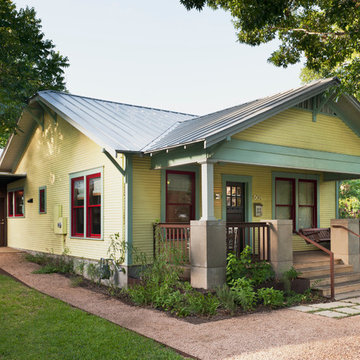
Whit Preston
Idee per la facciata di una casa contemporanea con rivestimento in legno
Idee per la facciata di una casa contemporanea con rivestimento in legno
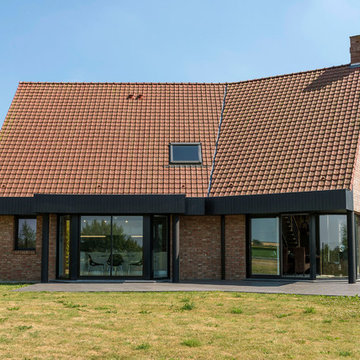
Maison contemporaine des Constructions Piraino à Strazeele
Immagine della villa grande rossa contemporanea a due piani con rivestimento in mattoni, tetto a capanna e copertura in tegole
Immagine della villa grande rossa contemporanea a due piani con rivestimento in mattoni, tetto a capanna e copertura in tegole

In order to meld with the clean lines of this contemporary Boulder residence, lights were detailed such that they float each step at night. This hidden lighting detail was the perfect complement to the cascading hardscape.
Architect: Mosaic Architects, Boulder Colorado
Landscape Architect: R Design, Denver Colorado
Photographer: Jim Bartsch Photography
Key Words: Lights under stairs, step lights, lights under treads, stair lighting, exterior stair lighting, exterior stairs, outdoor stairs outdoor stair lighting, landscape stair lighting, landscape step lighting, outdoor step lighting, LED step lighting, LED stair Lighting, hardscape lighting, outdoor lighting, exterior lighting, lighting designer, lighting design, contemporary exterior, modern exterior, contemporary exterior lighting, exterior modern, modern exterior lighting, modern exteriors, contemporary exteriors, modern lighting, modern lighting, modern lighting design, modern lighting, modern design, modern lighting design, modern design

Ispirazione per la villa nera contemporanea a due piani con rivestimento in legno, tetto a capanna, copertura in metallo o lamiera, tetto grigio e pannelli e listelle di legno

Immagine della villa multicolore contemporanea a due piani con rivestimenti misti e tetto a capanna

This modern farmhouse located outside of Spokane, Washington, creates a prominent focal point among the landscape of rolling plains. The composition of the home is dominated by three steep gable rooflines linked together by a central spine. This unique design evokes a sense of expansion and contraction from one space to the next. Vertical cedar siding, poured concrete, and zinc gray metal elements clad the modern farmhouse, which, combined with a shop that has the aesthetic of a weathered barn, creates a sense of modernity that remains rooted to the surrounding environment.
The Glo double pane A5 Series windows and doors were selected for the project because of their sleek, modern aesthetic and advanced thermal technology over traditional aluminum windows. High performance spacers, low iron glass, larger continuous thermal breaks, and multiple air seals allows the A5 Series to deliver high performance values and cost effective durability while remaining a sophisticated and stylish design choice. Strategically placed operable windows paired with large expanses of fixed picture windows provide natural ventilation and a visual connection to the outdoors.
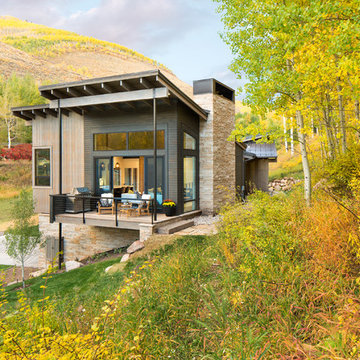
Kimberly Gavin
Idee per la facciata di una casa beige contemporanea a un piano con rivestimento in legno
Idee per la facciata di una casa beige contemporanea a un piano con rivestimento in legno

Darren Kerr photography
Ispirazione per la casa con tetto a falda unica piccolo contemporaneo con terreno in pendenza
Ispirazione per la casa con tetto a falda unica piccolo contemporaneo con terreno in pendenza

Ispirazione per la villa grande beige contemporanea a tre piani con rivestimento in metallo, tetto a capanna e copertura in tegole

Foto: Katja Velmans
Idee per la facciata di una casa bifamiliare bianca contemporanea a due piani di medie dimensioni con tetto a capanna, rivestimento in stucco, copertura in tegole e tetto nero
Idee per la facciata di una casa bifamiliare bianca contemporanea a due piani di medie dimensioni con tetto a capanna, rivestimento in stucco, copertura in tegole e tetto nero
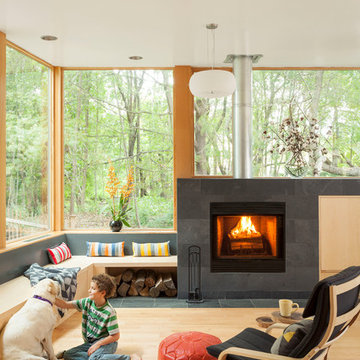
Adjacent to a 40 acre conservation area, this house on a slope is designed to maximize the connection to the woods, while maintaining privacy from this popular public hiking area. Despite its location in a suburban neighborhood, the house is made to feel like a wooded retreat. With passive-solar strategies, the house orients northward to nature, while allowing the southerly sun to enter through large openings and clerestories. A geothermal system provides the hot water, heating and cooling.

Cesar Rubio
Ispirazione per la facciata di una casa rosa contemporanea a tre piani di medie dimensioni con rivestimento in stucco, tetto piano e copertura in metallo o lamiera
Ispirazione per la facciata di una casa rosa contemporanea a tre piani di medie dimensioni con rivestimento in stucco, tetto piano e copertura in metallo o lamiera
Facciate di case contemporanee gialle
2
