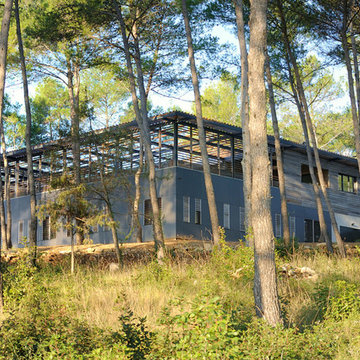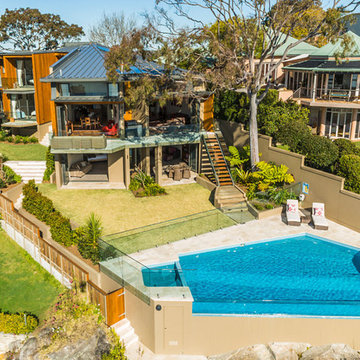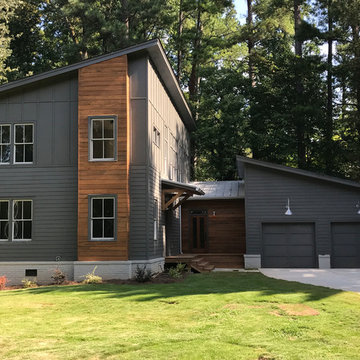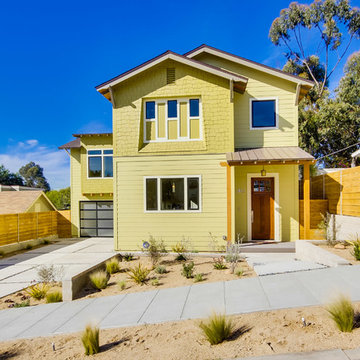Facciate di case contemporanee gialle
Filtra anche per:
Budget
Ordina per:Popolari oggi
181 - 200 di 1.073 foto
1 di 3
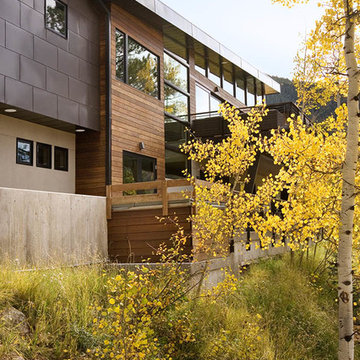
Clean, simple, modern design built into a hillside on the east side of Aspen. Closed, organic Sirewall anchoring the house on one side, and an open tree house feel on the other. The Sirewall utilizes material from the excavation, minimizing the need for importing resources. It also acts as a heat sink - helping to stabilize the internal temperature and conserve energy.
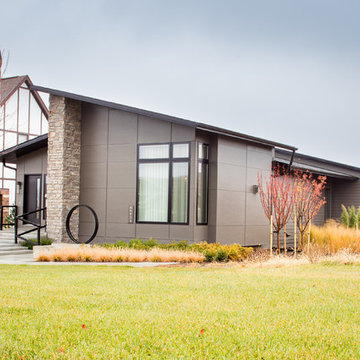
Foto della casa con tetto a falda unica grigio contemporaneo a un piano di medie dimensioni con rivestimento in cemento
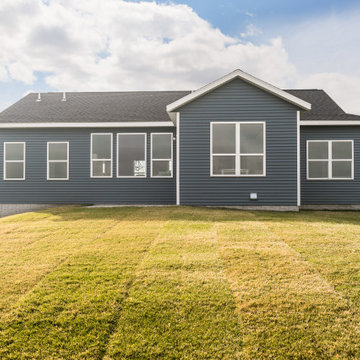
Back exterior
Ispirazione per la villa blu contemporanea a un piano con rivestimento in vinile, copertura a scandole e tetto nero
Ispirazione per la villa blu contemporanea a un piano con rivestimento in vinile, copertura a scandole e tetto nero
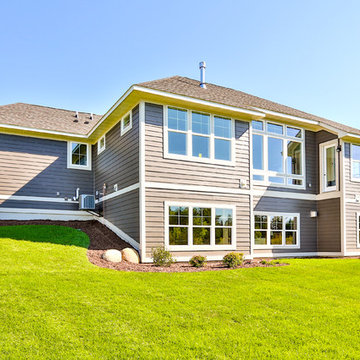
Ispirazione per la facciata di una casa marrone contemporanea a un piano di medie dimensioni con rivestimento in vinile
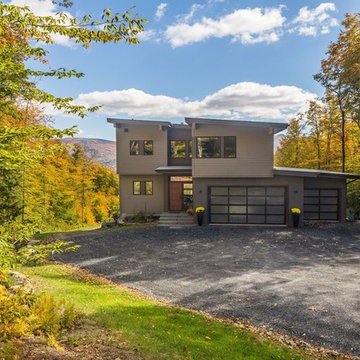
Immagine della casa con tetto a falda unica grigio contemporaneo a due piani di medie dimensioni con rivestimento in legno
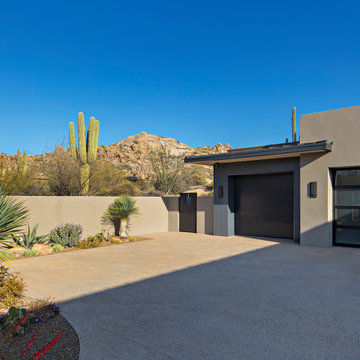
Architect- Tate Studio Architect
Interior- Anita Lang
Builder- Marbella Homes, Inc.
Photo- Thompson Photographic
-
Idee per la facciata di una casa contemporanea
Idee per la facciata di una casa contemporanea
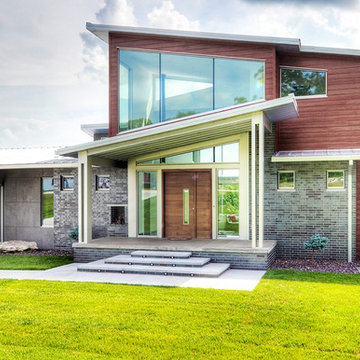
Jim Maidhoff Photography
Ispirazione per la casa con tetto a falda unica grande grigio contemporaneo a tre piani con rivestimento in mattoni
Ispirazione per la casa con tetto a falda unica grande grigio contemporaneo a tre piani con rivestimento in mattoni
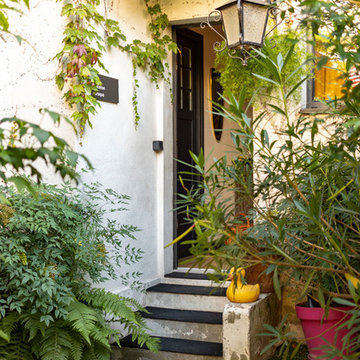
Un atelier d'artiste des années 20 niché dans un écrin de verdure.
Une pépite pour le plus grand plaisir d'un architecte d'intérieur.
Les volumes sont adaptés à une vie de famille.
Les couleurs s'épanouissent sous des éclairages raffinés. Matériaux nobles. Soin apporté aux détails. Des airs de grande dame sans jamais se prendre au sérieux. Les extérieurs participent à la sérénité des lieux.
Franck Beloncle
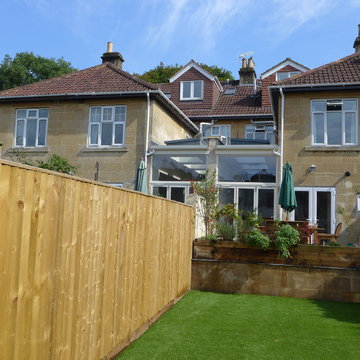
Two glazed side return extensions for neighbouring properties in Bath, UK. Powder coated aluminium frame structure with large glazed panels, 3 large roof lights each side and bifold doors to each terrace.
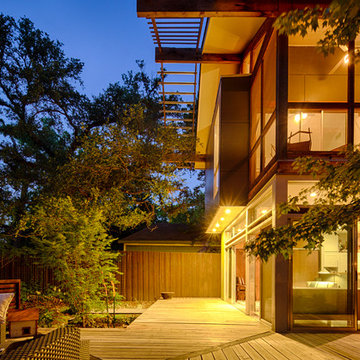
Craig Kuhner Architectural Photography
Idee per la facciata di una casa contemporanea
Idee per la facciata di una casa contemporanea
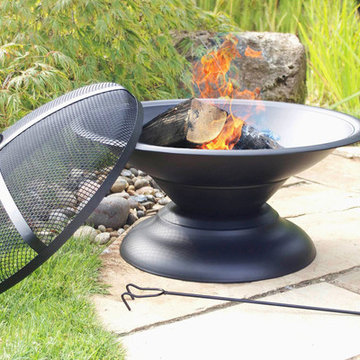
A quick and easy way to make your garden warm and inviting on cooler days or as the sun goes down is to invest in an outdoor fireplace. We offer a choice of styles from a clay chimenea suitable for smaller gardens to the fantastic 2-metre cast iron version that would be the stunning focus of any gathering. And in case you’re wondering what you’re going to use for fuel, we've got that covered with a choice of kiln-dried logs, coal and smokeless fuel.
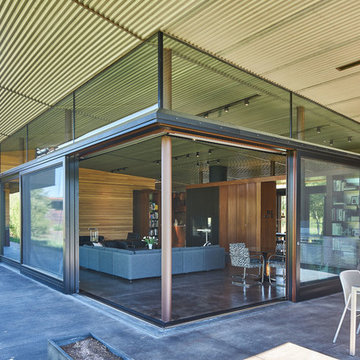
This residence is situated on a flat site with views north and west to the mountain range. The opposing roof forms open the primary living spaces on the ground floor to these views, while the upper floor captures the sun and view to the south. The integrity of these two forms are emphasized by a linear skylight at their meeting point. The sequence of entry to the house begins at the south of the property adjacent to a vast conservation easement, and is fortified by a wall that defines a path of movement and connects the interior spaces to the outdoors. The addition of the garage outbuilding creates an arrival courtyard.
A.I.A Wyoming Chapter Design Award of Merit 2014
Project Year: 2008
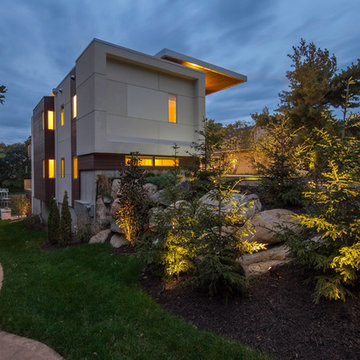
photography by Travis Bechtel
Modern spacious design and elegant use of material.
Idee per la facciata di una casa grande bianca contemporanea a tre piani con rivestimento in legno e tetto piano
Idee per la facciata di una casa grande bianca contemporanea a tre piani con rivestimento in legno e tetto piano
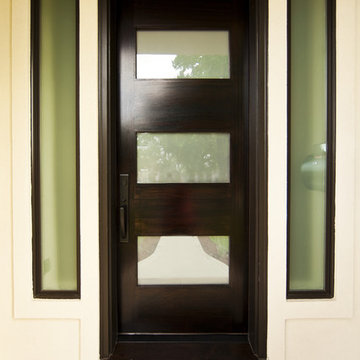
Idee per la facciata di una casa beige contemporanea a due piani con rivestimento in cemento e tetto piano
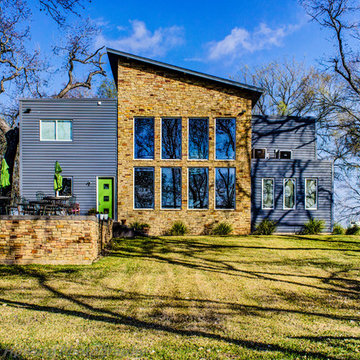
Ispirazione per la facciata di una casa contemporanea con rivestimento in pietra
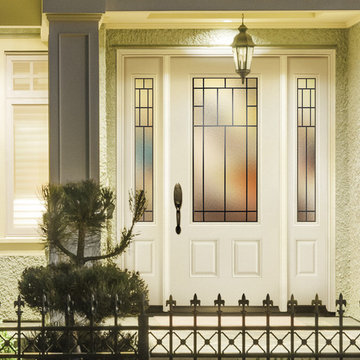
Visit Our Showroom
8000 Locust Mill St.
Ellicott City, MD 21043
Masonite Exterior - 2 panels 3/4 lite 404 450 6'8" 80 928 Beauty Belleville BLS bty Decorative Exterior Fiberglass Glass Optimus Sidelite Door Sidelite Smooth Straight Wrought Iron
Elevations Design Solutions by Myers is the go-to inspirational, high-end showroom for the best in cabinetry, flooring, window and door design. Visit our showroom with your architect, contractor or designer to explore the brands and products that best reflects your personal style. We can assist in product selection, in-home measurements, estimating and design, as well as providing referrals to professional remodelers and designers.
Facciate di case contemporanee gialle
10
