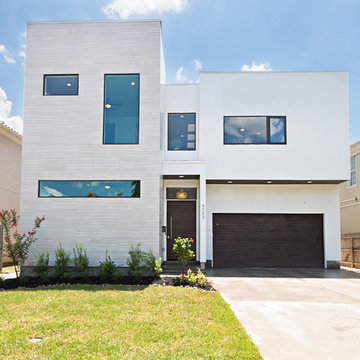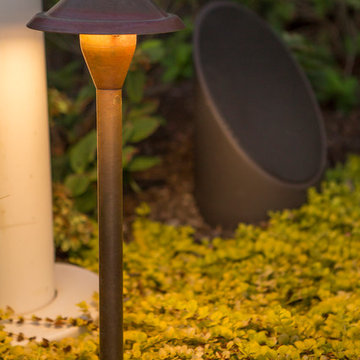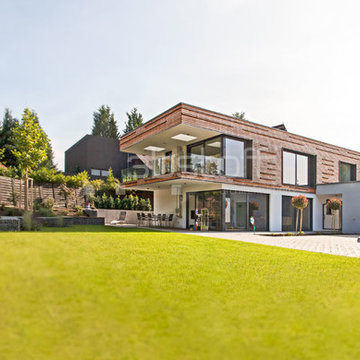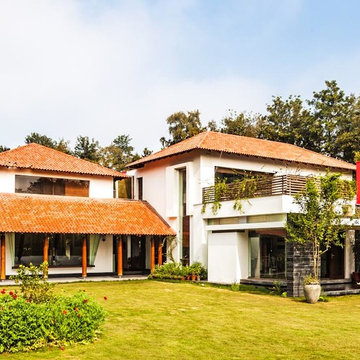Facciate di case contemporanee gialle
Filtra anche per:
Budget
Ordina per:Popolari oggi
41 - 60 di 1.073 foto
1 di 3

Darren Kerr photography
Ispirazione per la casa con tetto a falda unica piccolo contemporaneo con terreno in pendenza
Ispirazione per la casa con tetto a falda unica piccolo contemporaneo con terreno in pendenza

Ispirazione per la villa grande beige contemporanea a tre piani con rivestimento in metallo, tetto a capanna e copertura in tegole

Foto: Katja Velmans
Idee per la facciata di una casa bifamiliare bianca contemporanea a due piani di medie dimensioni con tetto a capanna, rivestimento in stucco, copertura in tegole e tetto nero
Idee per la facciata di una casa bifamiliare bianca contemporanea a due piani di medie dimensioni con tetto a capanna, rivestimento in stucco, copertura in tegole e tetto nero

Cesar Rubio
Ispirazione per la facciata di una casa rosa contemporanea a tre piani di medie dimensioni con rivestimento in stucco, tetto piano e copertura in metallo o lamiera
Ispirazione per la facciata di una casa rosa contemporanea a tre piani di medie dimensioni con rivestimento in stucco, tetto piano e copertura in metallo o lamiera
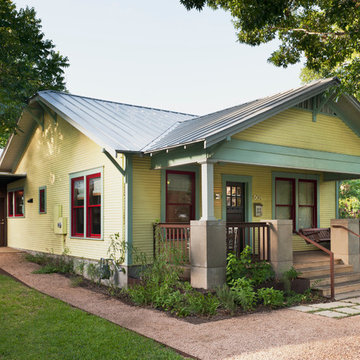
Whit Preston
Idee per la facciata di una casa contemporanea con rivestimento in legno
Idee per la facciata di una casa contemporanea con rivestimento in legno

The garden side of the Laneway house with its private stone patio and shared use of the backyard. The two dormer windows are the bedrooms at either end of the house.
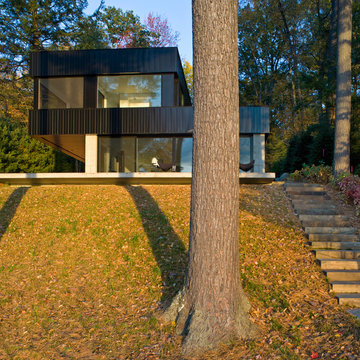
Foto della villa grande nera contemporanea a due piani con rivestimento in metallo, tetto piano e copertura in metallo o lamiera
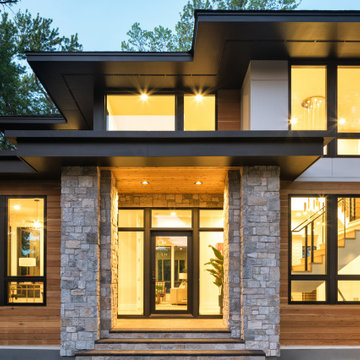
A mixture of stone, cedar and cement board cedar breaks up the large planes of this Artisan Tour home. Carefully laid out by the architectures, there is a sense of balance and expansiveness to this Modern Prairie style project.
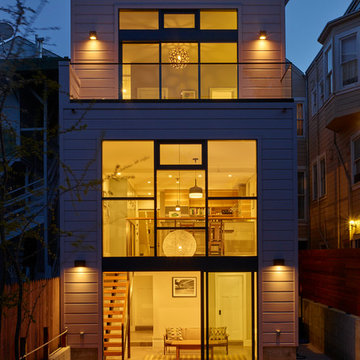
Immagine della facciata di una casa grande beige contemporanea a tre piani con rivestimento in legno e tetto piano
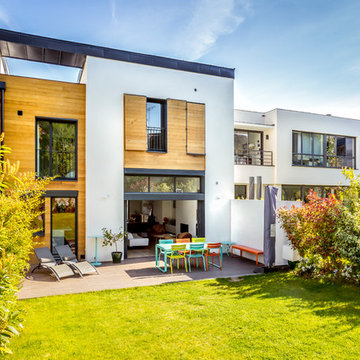
Thibault Pousset
Esempio della villa multicolore contemporanea a due piani con rivestimenti misti e tetto piano
Esempio della villa multicolore contemporanea a due piani con rivestimenti misti e tetto piano
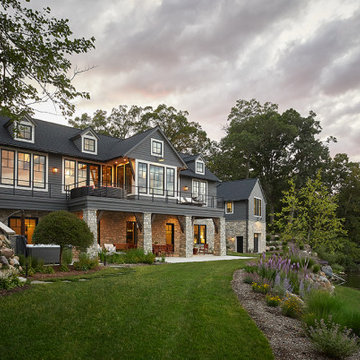
Ispirazione per la villa grande grigia contemporanea a due piani con copertura a scandole, tetto nero, pannelli sovrapposti e rivestimento in vinile
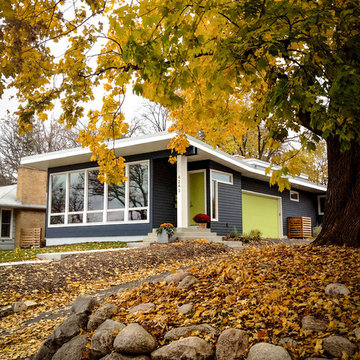
Modern House Productions
Immagine della facciata di una casa grigia contemporanea a un piano di medie dimensioni con rivestimento con lastre in cemento e tetto piano
Immagine della facciata di una casa grigia contemporanea a un piano di medie dimensioni con rivestimento con lastre in cemento e tetto piano
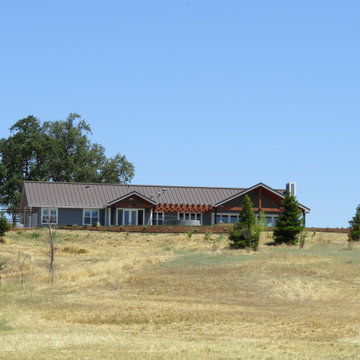
Foto della villa grigia contemporanea a un piano con rivestimenti misti, tetto a capanna e copertura in metallo o lamiera
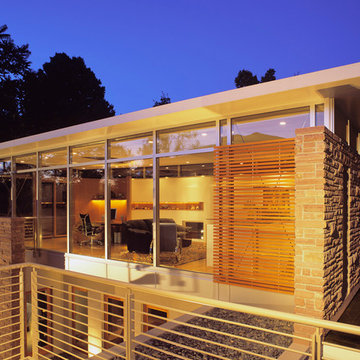
The existing 1950’s ranch house was remodeled by this firm during a 4-year period commencing in 1997. Following the Phase I remodel and master bedroom loft addition, the property was sold to the present owners, a retired geologist and freelance artist. The geologist discovered the largest gas reserve in Wyoming, which he named ‘Jonah’.
The new owners program included a guest bedroom suite and an office. The owners wanted the addition to express their informal lifestyle of entertaining small and large groups in a setting that would recall their worldly travels.
The new 2 story, 1,475 SF guest house frames the courtyard and contains an upper level office loft and a main level guest bedroom, sitting room and bathroom suite. All rooms open to the courtyard or rear Zen garden. The centralized fire pit / water feature defines the courtyard while creating an axial alignment with the circular skylight in the guest house loft. At the time of Jonahs’ discovery, sunlight tracks through the skylight, directly into the center of the courtyard fire pit, giving the house a subliminal yet personal attachment to the present owners.
Different types and textures of stone are used throughout the guest house to respond to the owner’s geological background. A rotating work-station, the courtyard ‘room’, a stainless steel Japanese soaking tub, the communal fire pit, and the juxtaposition of refined materials and textured stone reinforce the owner’s extensive travel and communal experiences.
Photo: Frank Ooms

Immagine della facciata di una casa bianca contemporanea a due piani con tetto a capanna
Facciate di case contemporanee gialle
3
