Facciate di case contemporanee con rivestimento in stucco
Filtra anche per:
Budget
Ordina per:Popolari oggi
81 - 100 di 11.116 foto
1 di 3
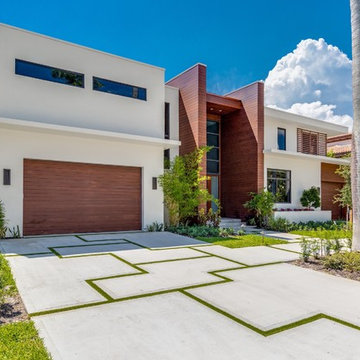
Immagine della villa grande bianca contemporanea a due piani con rivestimento in stucco e tetto piano
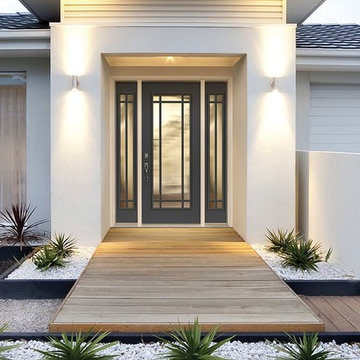
Visit Our Showroom
8000 Locust Mill St.
Ellicott City, MD 21043
Masonite flush-glazed 9 lite Prairie style SDL kit creates visual dimension, adding interest to the front facade of the home.
Prairie Internal bars are used to create a 9 lite prairie style
design. Plus the bars never need to be cleaned. low-e
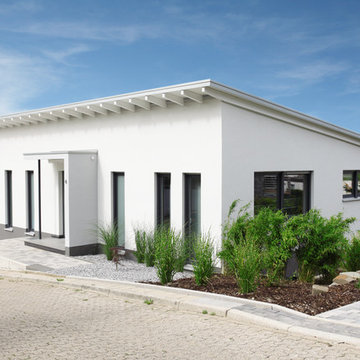
Ispirazione per la casa con tetto a falda unica bianco contemporaneo a due piani di medie dimensioni con rivestimento in stucco
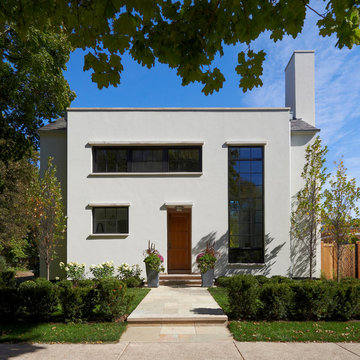
Tony Soluri
Esempio della facciata di una casa bianca contemporanea a due piani di medie dimensioni con rivestimento in stucco
Esempio della facciata di una casa bianca contemporanea a due piani di medie dimensioni con rivestimento in stucco
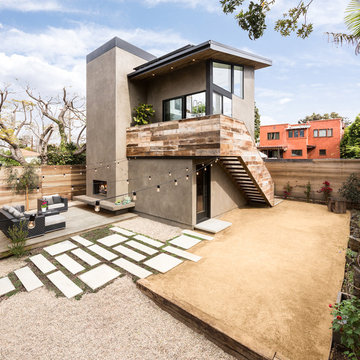
Outdoor living room on raised deck with hardscape ties the main house to the detached accessory dwelling unit over garage in this Mar Vista neighborhood of Los Angeles, California. Photo by Clark Dugger
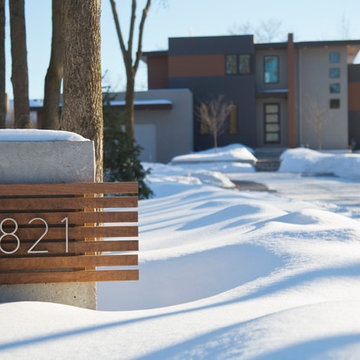
This home is located on a one acre parcel of land near the banks of the Milwaukee River in the older established subdivision of Sleepy Hollow Estates in Mequon, Wisconsin. The inspiration for this Glen Cove Residence was to bring the desired by many, contemporary and modern lifestyle of a down town loft and establish it in a neighborhood in the suburbs amongst traditional style homes.
Sleepy Hollow Estates like many older established neighborhoods throughout the North shore and Westside communities of Milwaukee had great local architects such as John Randall McDonald and Russell Barr Williamson, who built contemporary master pieces amongst very traditional style homes. This created diversity in the style of homes in these neighborhoods which for the people living in them and the people just passing by, an experience of harmony and cultural lifestyle.
Unfortunately today, many new neighborhood developments lack harmony and cultural lifestyle and don’t allow for homes such as this Glen Cove Residence to be built. And for that matter many of the homes built by John Randall McDonald and Russell Barr Williamson back in the 1950’s. When driving through these new developments, one would experience beautiful traditional style homes, but all the homes tend to look the same. There is no diversity in the styles of homes thus these neighborhoods lack the harmony and a cultural life style for the people who live there or what people are looking for when buying a home that reflects their lifestyle. This Glen Cove Residence is an example that a contemporary home which offers a modern lifestyle that many desires can be established amongst traditional homes while blending in with the neighborhood.
Don’t be fooled by the flat roof of this home, building technology has come a long way since Frank Lloyd Wright! The roof system on this home is more energy efficient than most roof systems builders are putting on traditional homes today and it doesn’t leak! This Glen Cove Residence was built using all traditional building materials that you would see in homes being built in new developments today. There is a misconception out there that modern homes are expensive to build. That is not true! This Glen Cove Residence was built for roughly $130 per square foot which is the same price one would pay for a similar builder’s model traditional style home with the same upgrades.
This Glen Cove Residence consists of three bedrooms and three and one half baths. All bedrooms are located on second floor with laundry, guest bath and a master suite. Located between the first and second floors off of the landing is an office/den space. The first floor is open concept with the kitchen, dining and living areas located at the rear of the home with expansive windows allowing a great connection to back yard area and outdoors. On the back of the home is a covered deck area allowing for outdoor entertaining without the worry of the elements. The first floor also offers a powder room, mudroom and walk-in pantry off the kitchen area. From the mudroom there is access to an attached four car tandem garage. From the first floor to the finished basement is an open stair allowing the basement area to feel as part of the house and not just a basement? The basement consists of a main living area, game area with wet bar, exercise room, kids play room with 14’ ceilings, full bathroom and mechanical room with storage closets throughout.
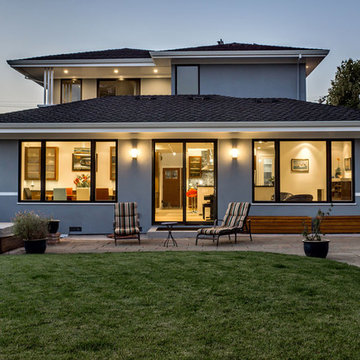
Foto della facciata di una casa contemporanea con rivestimento in stucco
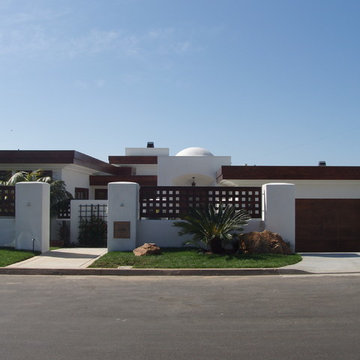
Spectacular ocean views, Indonesian Island style and sunken living room w/hidden Nana door system.
Esempio della villa grande bianca contemporanea a un piano con rivestimento in stucco e tetto piano
Esempio della villa grande bianca contemporanea a un piano con rivestimento in stucco e tetto piano
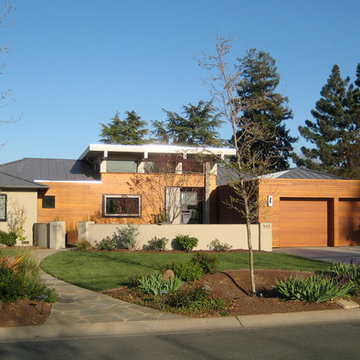
Jonathan Pearlman Elevation Architects
Idee per la villa ampia grigia contemporanea a un piano con rivestimento in stucco e tetto piano
Idee per la villa ampia grigia contemporanea a un piano con rivestimento in stucco e tetto piano
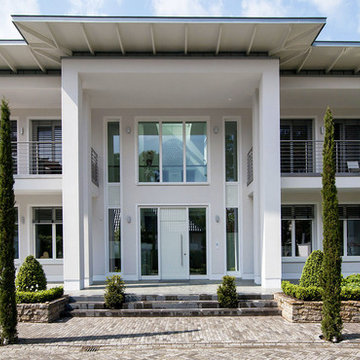
Idee per la facciata di una casa grande beige contemporanea a due piani con rivestimento in stucco e tetto piano
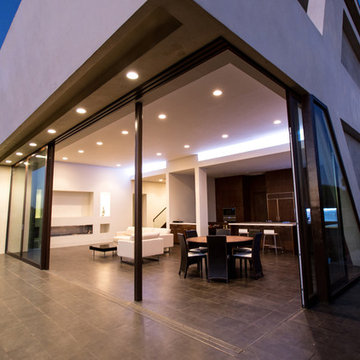
Juintow Lin
Esempio della casa con tetto a falda unica bianco contemporaneo a due piani di medie dimensioni con rivestimento in stucco
Esempio della casa con tetto a falda unica bianco contemporaneo a due piani di medie dimensioni con rivestimento in stucco
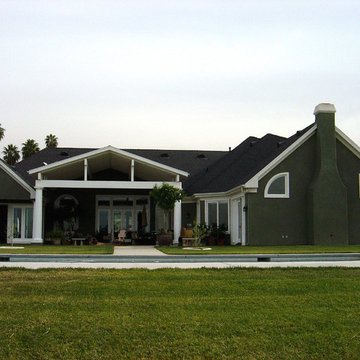
Esempio della facciata di una casa grande verde contemporanea a un piano con rivestimento in stucco
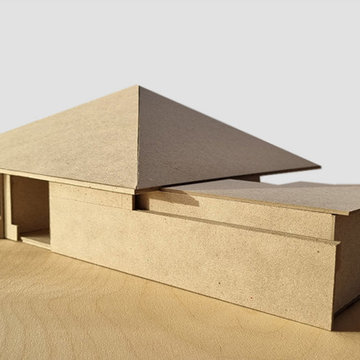
A modern take on the mid-century bungalow that is common in the suburbs all around Scotland.
The design uses the ubiquitous low-pitched pyramidal roof with large overhanging eaves as the driver of the form. Below this roof, the design is a mix of traditional rooms to the left and a more modern open-plan layout to the right, all accessed from a central double height central hallway. The rooms to the left house more enclosed areas, such as bedrooms, home-offices and bathrooms, while the kitchen-living-dining areas are in the open-plan areas with great views and connections to the garden and lots of natural light.
By matching the vernacular with the modern, this design can cherry pick the best of each to create a home that is fit for modern life.
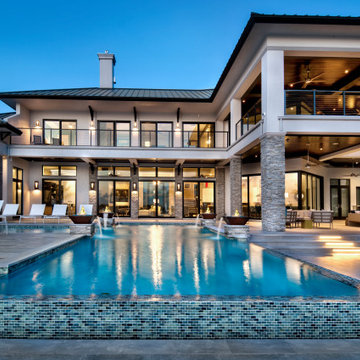
Modern luxury home design with stucco and stone accents. The contemporary home design is capped with a bronze metal roof.
Ispirazione per la villa ampia contemporanea a due piani con rivestimento in stucco, tetto a padiglione e copertura in metallo o lamiera
Ispirazione per la villa ampia contemporanea a due piani con rivestimento in stucco, tetto a padiglione e copertura in metallo o lamiera
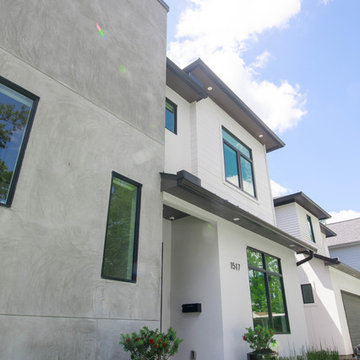
Idee per la villa bianca contemporanea a due piani di medie dimensioni con rivestimento in stucco, tetto a padiglione e copertura mista
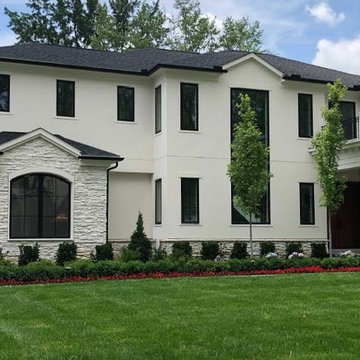
Custom Build in Royal Oak MI
Foto della villa nera contemporanea a due piani con rivestimento in stucco, tetto a padiglione e copertura a scandole
Foto della villa nera contemporanea a due piani con rivestimento in stucco, tetto a padiglione e copertura a scandole
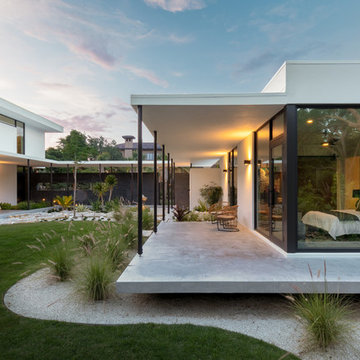
SeaThru is a new, waterfront, modern home. SeaThru was inspired by the mid-century modern homes from our area, known as the Sarasota School of Architecture.
This homes designed to offer more than the standard, ubiquitous rear-yard waterfront outdoor space. A central courtyard offer the residents a respite from the heat that accompanies west sun, and creates a gorgeous intermediate view fro guest staying in the semi-attached guest suite, who can actually SEE THROUGH the main living space and enjoy the bay views.
Noble materials such as stone cladding, oak floors, composite wood louver screens and generous amounts of glass lend to a relaxed, warm-contemporary feeling not typically common to these types of homes.
Photos by Ryan Gamma Photography
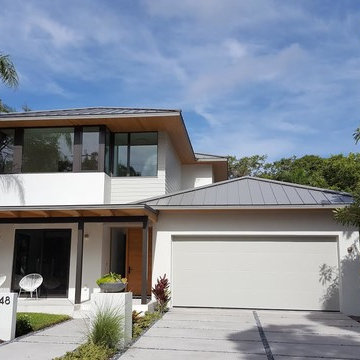
Ispirazione per la villa bianca contemporanea a due piani di medie dimensioni con rivestimento in stucco, tetto a padiglione e copertura in metallo o lamiera
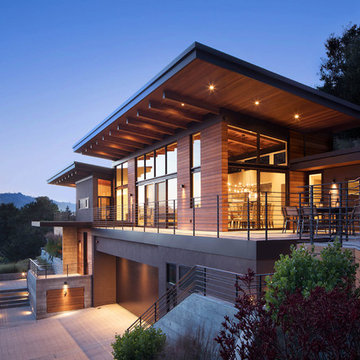
The house at night is welcoming and well-lit. Beautiful early evening views of the countryside beyond.
Paul Dyer Photography
Idee per la villa grande beige contemporanea a due piani con rivestimento in stucco e copertura in metallo o lamiera
Idee per la villa grande beige contemporanea a due piani con rivestimento in stucco e copertura in metallo o lamiera
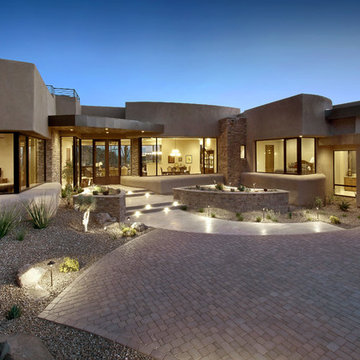
Idee per la villa grande beige contemporanea a due piani con rivestimento in stucco e tetto piano
Facciate di case contemporanee con rivestimento in stucco
5