Facciate di case contemporanee con rivestimento in stucco
Filtra anche per:
Budget
Ordina per:Popolari oggi
61 - 80 di 11.118 foto
1 di 3
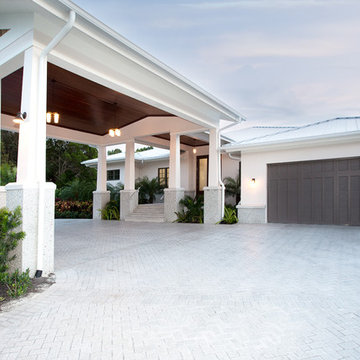
Immagine della villa bianca contemporanea a un piano di medie dimensioni con rivestimento in stucco

Cesar Rubio
Ispirazione per la facciata di una casa rosa contemporanea a tre piani di medie dimensioni con rivestimento in stucco, tetto piano e copertura in metallo o lamiera
Ispirazione per la facciata di una casa rosa contemporanea a tre piani di medie dimensioni con rivestimento in stucco, tetto piano e copertura in metallo o lamiera
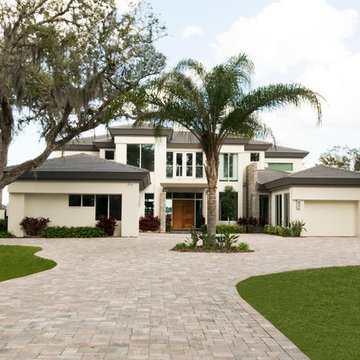
Jessa Andre Studios
Esempio della facciata di una casa bianca contemporanea a due piani di medie dimensioni con rivestimento in stucco e tetto a padiglione
Esempio della facciata di una casa bianca contemporanea a due piani di medie dimensioni con rivestimento in stucco e tetto a padiglione
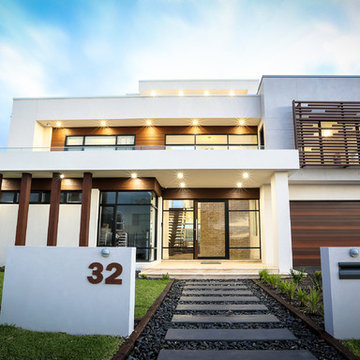
Esempio della villa ampia bianca contemporanea a tre piani con rivestimento in stucco, tetto piano e abbinamento di colori
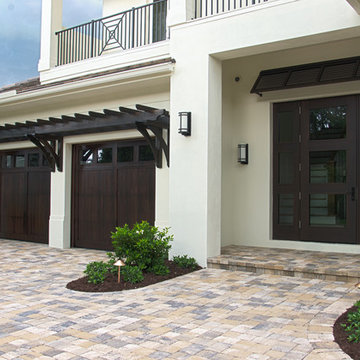
Photos by Dina Marie/Naples, FL
Immagine della facciata di una casa grande beige contemporanea a due piani con rivestimento in stucco
Immagine della facciata di una casa grande beige contemporanea a due piani con rivestimento in stucco
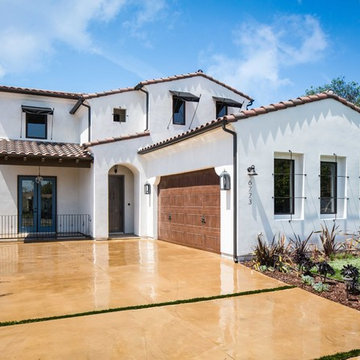
Photography by Mike Kelly
Immagine della facciata di una casa grande bianca contemporanea a due piani con rivestimento in stucco
Immagine della facciata di una casa grande bianca contemporanea a due piani con rivestimento in stucco
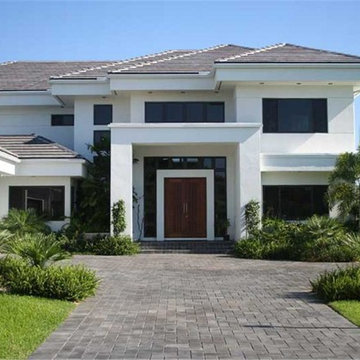
A grand covered entry is sure to make an impression on guests arriving at this contemporary Florida-style home. The generous three-car garage provides ample storage.
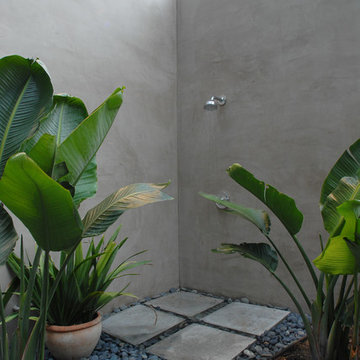
Nichols Canyon remodel by Tim Braseth and Willow Glen Partners, completed 2006. Architect: Michael Allan Eldridge of West Edge Studios. Contractor: Art Lopez of D+Con Design Plus Construction. Designer: Tim Braseth. Photo by Michael McCreary.
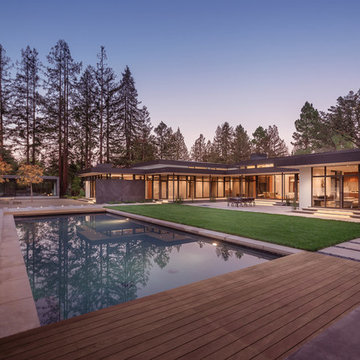
Atherton has many large substantial homes - our clients purchased an existing home on a one acre flag-shaped lot and asked us to design a new dream home for them. The result is a new 7,000 square foot four-building complex consisting of the main house, six-car garage with two car lifts, pool house with a full one bedroom residence inside, and a separate home office /work out gym studio building. A fifty-foot swimming pool was also created with fully landscaped yards.
Given the rectangular shape of the lot, it was decided to angle the house to incoming visitors slightly so as to more dramatically present itself. The house became a classic u-shaped home but Feng Shui design principals were employed directing the placement of the pool house to better contain the energy flow on the site. The main house entry door is then aligned with a special Japanese red maple at the end of a long visual axis at the rear of the site. These angles and alignments set up everything else about the house design and layout, and views from various rooms allow you to see into virtually every space tracking movements of others in the home.
The residence is simply divided into two wings of public use, kitchen and family room, and the other wing of bedrooms, connected by the living and dining great room. Function drove the exterior form of windows and solid walls with a line of clerestory windows which bring light into the middle of the large home. Extensive sun shadow studies with 3D tree modeling led to the unorthodox placement of the pool to the north of the home, but tree shadow tracking showed this to be the sunniest area during the entire year.
Sustainable measures included a full 7.1kW solar photovoltaic array technically making the house off the grid, and arranged so that no panels are visible from the property. A large 16,000 gallon rainwater catchment system consisting of tanks buried below grade was installed. The home is California GreenPoint rated and also features sealed roof soffits and a sealed crawlspace without the usual venting. A whole house computer automation system with server room was installed as well. Heating and cooling utilize hot water radiant heated concrete and wood floors supplemented by heat pump generated heating and cooling.
A compound of buildings created to form balanced relationships between each other, this home is about circulation, light and a balance of form and function. Photo by John Sutton Photography.
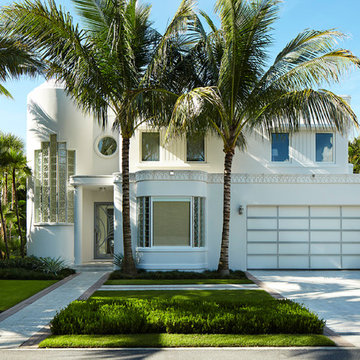
Idee per la facciata di una casa bianca contemporanea a due piani con rivestimento in stucco e tetto piano
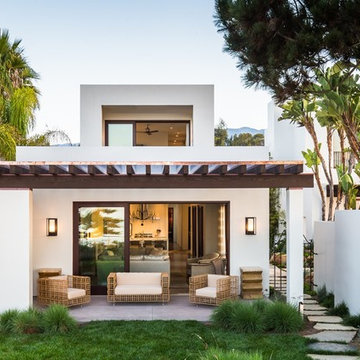
Ciro Coelho
Idee per la facciata di una casa bianca contemporanea a due piani con rivestimento in stucco e tetto piano
Idee per la facciata di una casa bianca contemporanea a due piani con rivestimento in stucco e tetto piano
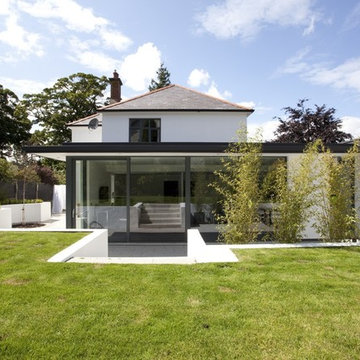
This 1930's house has been completely refurbished and extended into the rear garden to provide a more relaxed flexible living/dining/kitchen area. The extension uses floor to ceiling frameless windows and large sliding doors to blur the boundaries between the garden and the interior spaces and to bring light deep into the house, while a generous overhang provides protection from the elements.
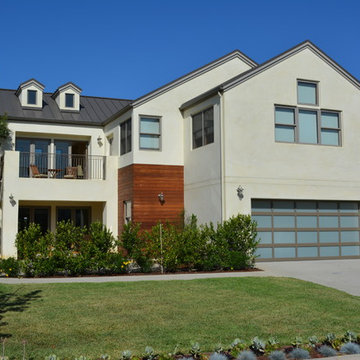
Craig McIntosh
Esempio della facciata di una casa beige contemporanea a due piani con rivestimento in stucco
Esempio della facciata di una casa beige contemporanea a due piani con rivestimento in stucco
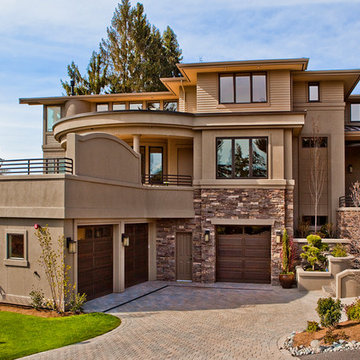
By Lochwood-Lozier Custom Homes
Immagine della villa grande marrone contemporanea a tre piani con rivestimento in stucco e tetto piano
Immagine della villa grande marrone contemporanea a tre piani con rivestimento in stucco e tetto piano
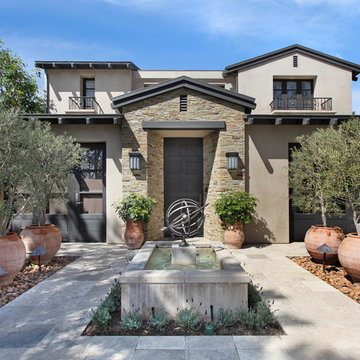
Jeri Koegel Photography
Immagine della facciata di una casa contemporanea con rivestimento in stucco
Immagine della facciata di una casa contemporanea con rivestimento in stucco
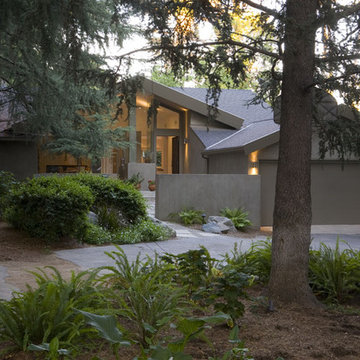
Foto della facciata di una casa grande grigia contemporanea a un piano con rivestimento in stucco

Back of House, which was part of a whole house remodel with an addition, and an ADU for a repeat client.
Foto della villa beige contemporanea a un piano di medie dimensioni con rivestimento in stucco, tetto a padiglione, copertura a scandole e tetto nero
Foto della villa beige contemporanea a un piano di medie dimensioni con rivestimento in stucco, tetto a padiglione, copertura a scandole e tetto nero
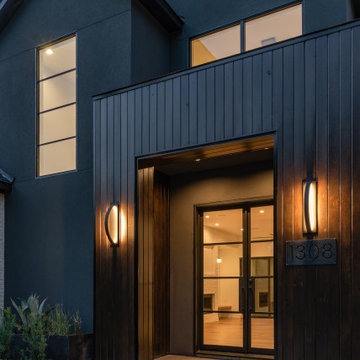
Ispirazione per la villa grande grigia contemporanea a due piani con rivestimento in stucco, tetto a capanna e copertura a scandole
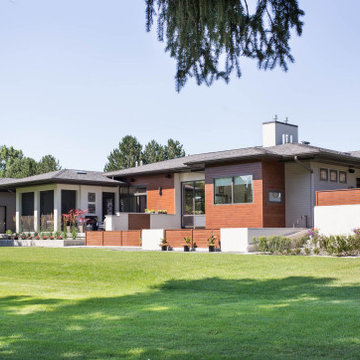
The open space plan on the main level of the Prairie Style home is deceiving of the actual separation of spaces. This home packs a punch with a private hot tub, craft room, library, and even a theater. The interior of the home features the same attention to place, as the natural world is evident in the use of granite, basalt, walnut, poplar, and natural river rock throughout. Floor to ceiling windows in strategic locations eliminates the sense of compression on the interior, while the overall window design promotes natural daylighting and cross-ventilation in nearly every space of the home.
Glo’s A5 Series in double pane was selected for the high performance values and clean, minimal frame profiles. High performance spacers, double pane glass, multiple air seals, and a larger continuous thermal break combine to reduce convection and eliminate condensation, ultimately providing energy efficiency and thermal performance unheard of in traditional aluminum windows. The A5 Series provides smooth operation and long-lasting durability without sacrificing style for this Prairie Style home.
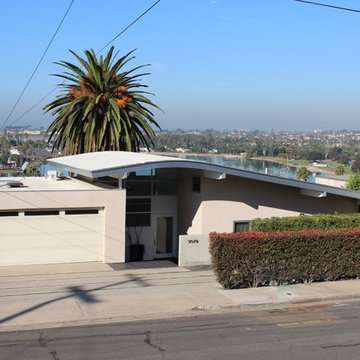
The remodel features a curving roof at the sunken entry.
The remodel involved the enlarging of the master bedroom and remodel of the entry and living room.
Facciate di case contemporanee con rivestimento in stucco
4