Facciate di case contemporanee con rivestimento in stucco
Filtra anche per:
Budget
Ordina per:Popolari oggi
21 - 40 di 11.118 foto
1 di 3
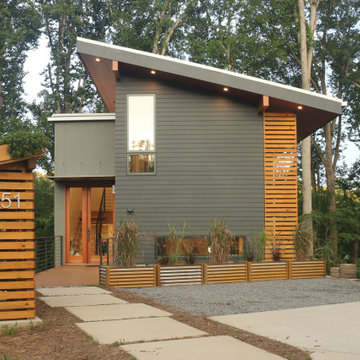
Idee per la facciata di una casa grigia contemporanea a due piani di medie dimensioni con rivestimento in stucco e copertura in metallo o lamiera

Curvaceous geometry shapes this super insulated modern earth-contact home-office set within the desert xeriscape landscape on the outskirts of Phoenix Arizona, USA.
This detached Desert Office or Guest House is actually set below the xeriscape desert garden by 30", creating eye level garden views when seated at your desk. Hidden below, completely underground and naturally cooled by the masonry walls in full earth contact, sits a six car garage and storage space.
There is a spiral stair connecting the two levels creating the sensation of climbing up and out through the landscaping as you rise up the spiral, passing by the curved glass windows set right at ground level.
This property falls withing the City Of Scottsdale Natural Area Open Space (NAOS) area so special attention was required for this sensitive desert land project.
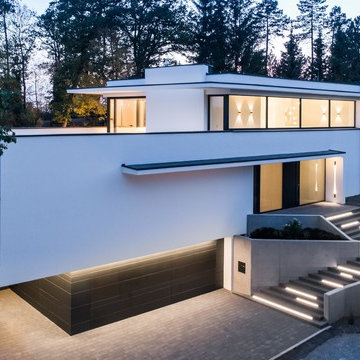
Johannes Vogt
Esempio della facciata di una casa grande bianca contemporanea a due piani con rivestimento in stucco e tetto piano
Esempio della facciata di una casa grande bianca contemporanea a due piani con rivestimento in stucco e tetto piano

Pascal LEOPOLD
Foto della villa bianca contemporanea a un piano con rivestimento in stucco e tetto piano
Foto della villa bianca contemporanea a un piano con rivestimento in stucco e tetto piano
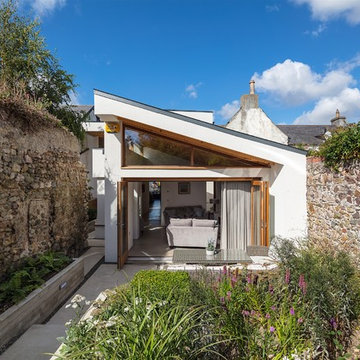
Richard Hatch Photography
Immagine della villa piccola bianca contemporanea a un piano con tetto piano e rivestimento in stucco
Immagine della villa piccola bianca contemporanea a un piano con tetto piano e rivestimento in stucco
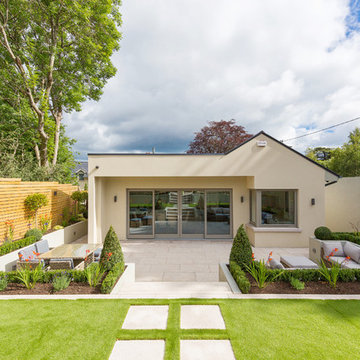
Esempio della villa beige contemporanea a un piano di medie dimensioni con rivestimento in stucco e tetto piano
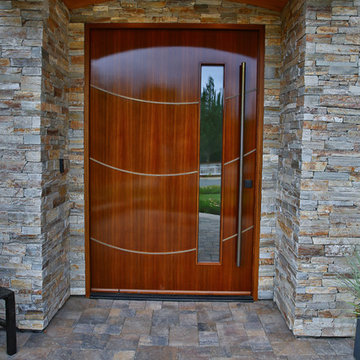
A complete transformation of the exterior. New Windows, color scheme, custom front door and color scheme.
Immagine della villa ampia marrone contemporanea a due piani con rivestimento in stucco, tetto a padiglione e copertura a scandole
Immagine della villa ampia marrone contemporanea a due piani con rivestimento in stucco, tetto a padiglione e copertura a scandole
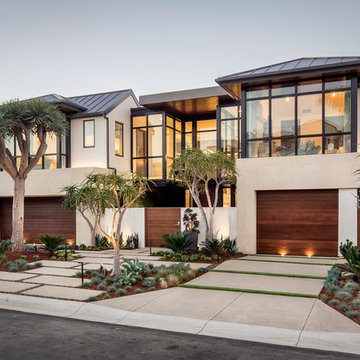
Immagine della villa grande beige contemporanea a due piani con rivestimento in stucco, tetto a capanna e copertura in metallo o lamiera
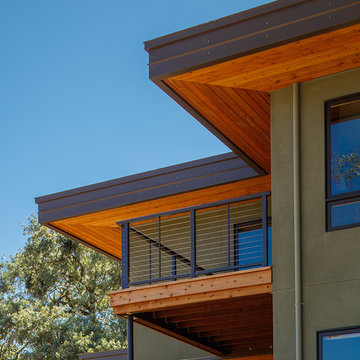
Photography by Eric Rorer.
Engineering by Dolmen Structural Engineers.
Esempio della villa verde contemporanea a due piani di medie dimensioni con rivestimento in stucco, tetto piano e copertura mista
Esempio della villa verde contemporanea a due piani di medie dimensioni con rivestimento in stucco, tetto piano e copertura mista
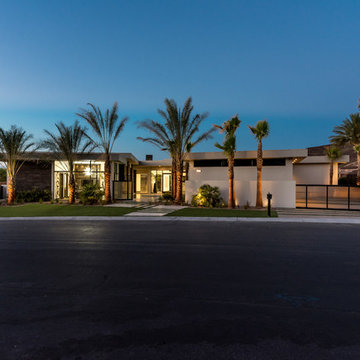
looking at the front door from the courtyard gate
Idee per la villa grande bianca contemporanea a un piano con rivestimento in stucco e tetto piano
Idee per la villa grande bianca contemporanea a un piano con rivestimento in stucco e tetto piano
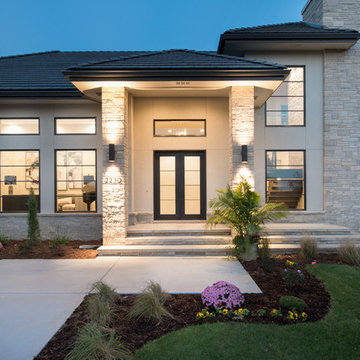
Shane Organ Photo
Esempio della facciata di una casa grande beige contemporanea a due piani con rivestimento in stucco e tetto a padiglione
Esempio della facciata di una casa grande beige contemporanea a due piani con rivestimento in stucco e tetto a padiglione
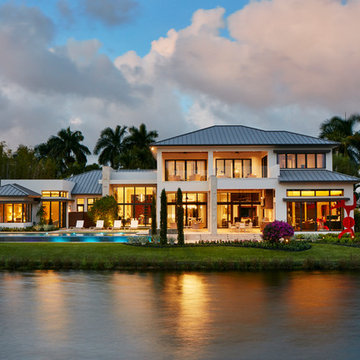
Ispirazione per la facciata di una casa ampia bianca contemporanea a due piani con rivestimento in stucco e falda a timpano
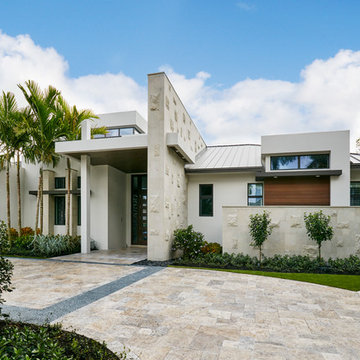
Idee per la villa grande beige contemporanea a due piani con rivestimento in stucco e tetto piano

Keith Sutter Photography
Ispirazione per la facciata di una casa grande bianca contemporanea a due piani con rivestimento in stucco, tetto piano e scale
Ispirazione per la facciata di una casa grande bianca contemporanea a due piani con rivestimento in stucco, tetto piano e scale
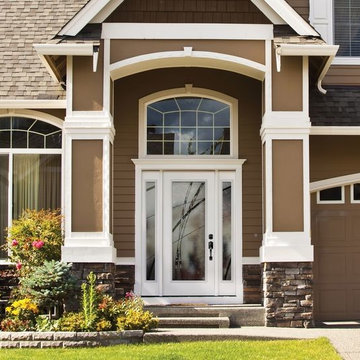
Visit Our Showroom
8000 Locust Mill St.
Ellicott City, MD 21043
Masonite Belleville smooth door with Kordella full lite glass and matching full lite sidelites allows plenty of light in, while maintaining privacy and a high-design curb appeal.
The Belleville® Fiberglass Door Collection from Masonite demonstrates superior beauty and architectural design with maximum flexibility.
Door 1High Performance Fiberglass & Hardwood Door Beauty
Specially engineered fiberglass door facings provide maximum protection and durability. The surface of a Belleville® Textured door produces an authentic wood door appearance by utilizing Masonite's variable depth, wood-grain texture that finishes easily and beautifully.
Belleville Smooth features an incredibly smooth surface that's ideal for painting.
Belleville will not dent and resists splitting, cracking and warping.
Door 7Rot-Resistant Bottom Rail
A high-performance, composite material is utilized on all Belleville® bottom rails, providing excellent rot-resistance.
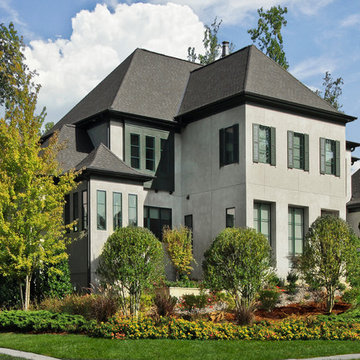
Designed by: www.elitedesigngroup.com
Built By: www.jasamgroup.com
Ispirazione per la facciata di una casa grande grigia contemporanea a due piani con rivestimento in stucco e tetto a capanna
Ispirazione per la facciata di una casa grande grigia contemporanea a due piani con rivestimento in stucco e tetto a capanna
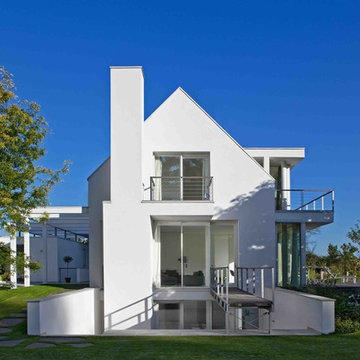
Fotograf: Philipp Brohl
Immagine della facciata di una casa grande bianca contemporanea a due piani con tetto a capanna e rivestimento in stucco
Immagine della facciata di una casa grande bianca contemporanea a due piani con tetto a capanna e rivestimento in stucco
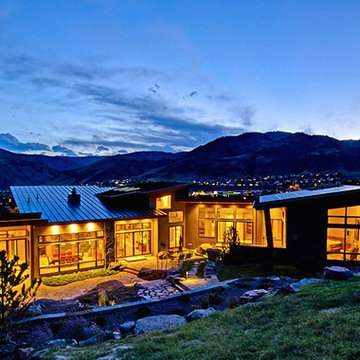
Idee per la casa con tetto a falda unica grande marrone contemporaneo a un piano con rivestimento in stucco
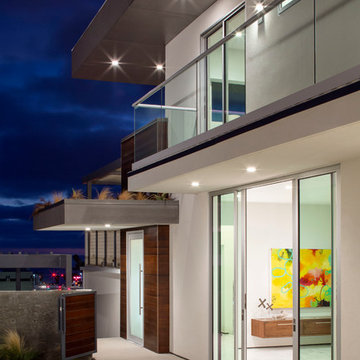
Idee per la villa grande bianca contemporanea a due piani con rivestimento in stucco e tetto piano
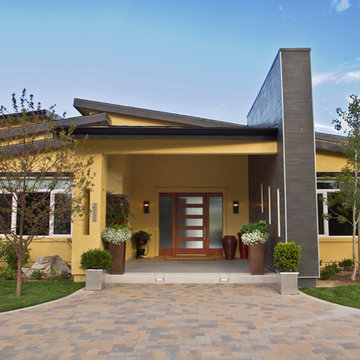
Ispirazione per la facciata di una casa gialla contemporanea a un piano con rivestimento in stucco
Facciate di case contemporanee con rivestimento in stucco
2