Facciate di case contemporanee con rivestimento in stucco
Filtra anche per:
Budget
Ordina per:Popolari oggi
41 - 60 di 11.116 foto
1 di 3
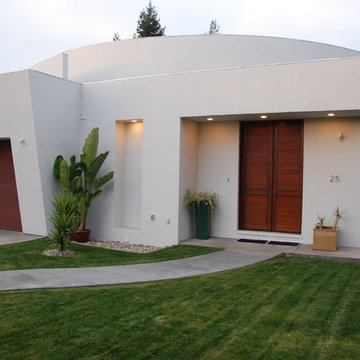
New Home
Principal Designer: Malika Junaid
Gen. Contractor: Boynton Construction
Esempio della villa beige contemporanea a un piano con rivestimento in stucco
Esempio della villa beige contemporanea a un piano con rivestimento in stucco

Ispirazione per la villa grande beige contemporanea a un piano con rivestimento in stucco, tetto a padiglione e copertura in tegole
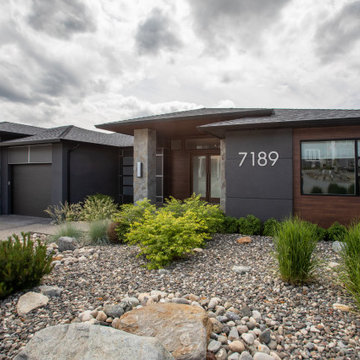
Ispirazione per la villa grande grigia contemporanea a due piani con rivestimento in stucco, tetto a padiglione e copertura a scandole

Curvaceous geometry shapes this super insulated modern earth-contact home-office set within the desert xeriscape landscape on the outskirts of Phoenix Arizona, USA.
This detached Desert Office or Guest House is actually set below the xeriscape desert garden by 30", creating eye level garden views when seated at your desk. Hidden below, completely underground and naturally cooled by the masonry walls in full earth contact, sits a six car garage and storage space.
There is a spiral stair connecting the two levels creating the sensation of climbing up and out through the landscaping as you rise up the spiral, passing by the curved glass windows set right at ground level.
This property falls withing the City Of Scottsdale Natural Area Open Space (NAOS) area so special attention was required for this sensitive desert land project.

Das moderne Architektenhaus im Bauhaustil wirkt mit seiner hellgrauen Putzfassade sehr warm und harmonisch zu den Holzelementen der Garagenfassade. Hierbei wurde besonderer Wert auf das Zusammenspiel der Materialien und Farben gelegt. Die Rhombus Leisten aus Lärchenholz bekommen in den nächsten Jahren witterungsbedingt eine ansprechende Grau / silberfarbene Patina, was in der Farbwahl der Putzfassade bereits berücksichtigt wurde.
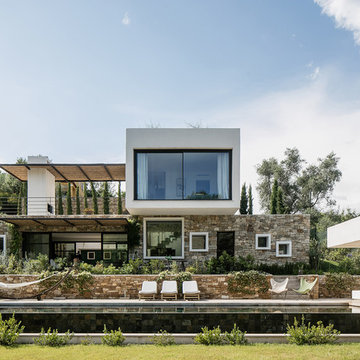
Mortier de chaux lissé en façade
Ispirazione per la villa grande multicolore contemporanea a due piani con rivestimento in stucco e tetto piano
Ispirazione per la villa grande multicolore contemporanea a due piani con rivestimento in stucco e tetto piano
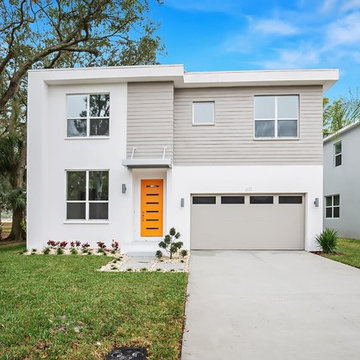
Clarendon Modern. "Picture frame" look with signature orange door. Metal awning.
Foto della villa multicolore contemporanea a due piani di medie dimensioni con rivestimento in stucco e tetto piano
Foto della villa multicolore contemporanea a due piani di medie dimensioni con rivestimento in stucco e tetto piano
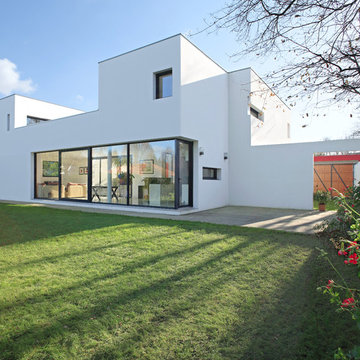
Idee per la villa bianca contemporanea a due piani con rivestimento in stucco e tetto piano
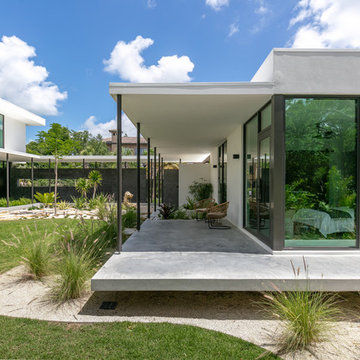
SeaThru is a new, waterfront, modern home. SeaThru was inspired by the mid-century modern homes from our area, known as the Sarasota School of Architecture.
This homes designed to offer more than the standard, ubiquitous rear-yard waterfront outdoor space. A central courtyard offer the residents a respite from the heat that accompanies west sun, and creates a gorgeous intermediate view fro guest staying in the semi-attached guest suite, who can actually SEE THROUGH the main living space and enjoy the bay views.
Noble materials such as stone cladding, oak floors, composite wood louver screens and generous amounts of glass lend to a relaxed, warm-contemporary feeling not typically common to these types of homes.
Photos by Ryan Gamma Photography
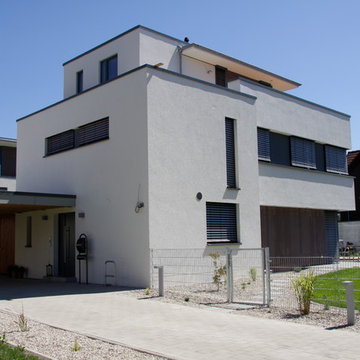
Dipl.-Ing. Architekt BDA Tillmann Fuchs
Foto della villa grande grigia contemporanea a tre piani con rivestimento in stucco e tetto piano
Foto della villa grande grigia contemporanea a tre piani con rivestimento in stucco e tetto piano
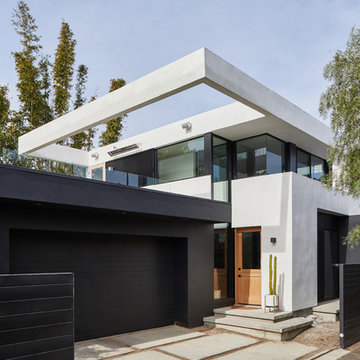
Rear yard garage with infill 2-story addition.
Photo by Dan Arnold
Idee per la villa bianca contemporanea a due piani di medie dimensioni con rivestimento in stucco, tetto piano e copertura a scandole
Idee per la villa bianca contemporanea a due piani di medie dimensioni con rivestimento in stucco, tetto piano e copertura a scandole
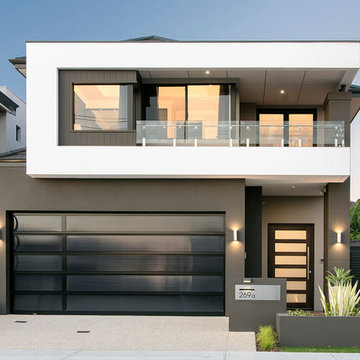
Immagine della villa multicolore contemporanea a due piani con rivestimento in stucco e tetto piano
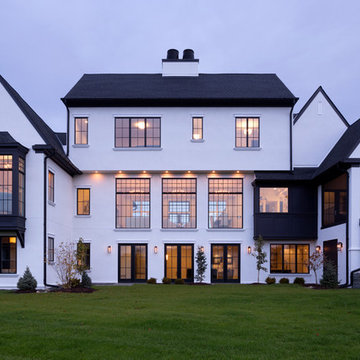
Ispirazione per la villa ampia bianca contemporanea a tre piani con rivestimento in stucco, tetto a capanna e copertura a scandole

Entry with Pivot Door
Foto della villa grande beige contemporanea a un piano con rivestimento in stucco, tetto a padiglione, copertura in tegole e tetto marrone
Foto della villa grande beige contemporanea a un piano con rivestimento in stucco, tetto a padiglione, copertura in tegole e tetto marrone
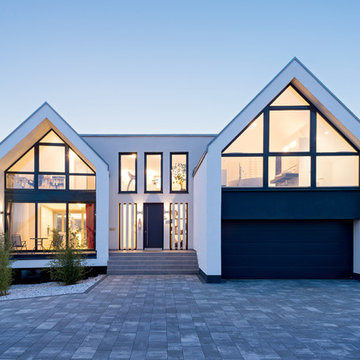
sebastian kolm architekturfotografie
Foto della villa grande bianca contemporanea a due piani con rivestimento in stucco e tetto a capanna
Foto della villa grande bianca contemporanea a due piani con rivestimento in stucco e tetto a capanna
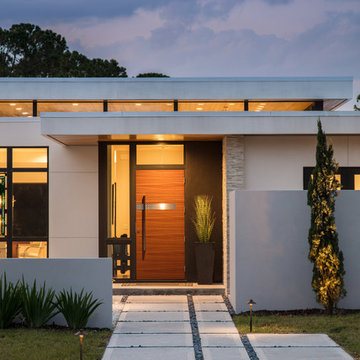
Ryan Gamma Photography
Ispirazione per la villa bianca contemporanea a un piano di medie dimensioni con rivestimento in stucco e tetto piano
Ispirazione per la villa bianca contemporanea a un piano di medie dimensioni con rivestimento in stucco e tetto piano
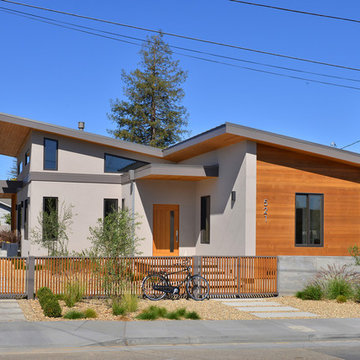
Esempio della villa beige contemporanea a un piano di medie dimensioni con rivestimento in stucco, tetto piano e copertura in metallo o lamiera
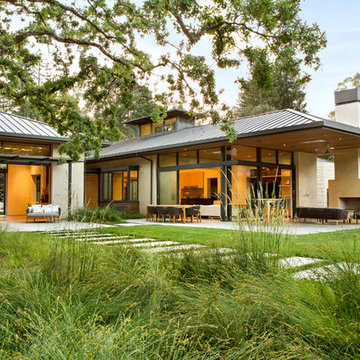
Bernard Andre
Foto della villa grande beige contemporanea a un piano con rivestimento in stucco, tetto a capanna e copertura in metallo o lamiera
Foto della villa grande beige contemporanea a un piano con rivestimento in stucco, tetto a capanna e copertura in metallo o lamiera
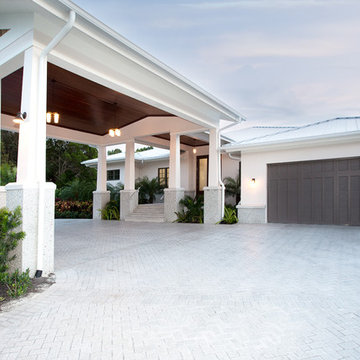
Immagine della villa bianca contemporanea a un piano di medie dimensioni con rivestimento in stucco

Cesar Rubio
Ispirazione per la facciata di una casa rosa contemporanea a tre piani di medie dimensioni con rivestimento in stucco, tetto piano e copertura in metallo o lamiera
Ispirazione per la facciata di una casa rosa contemporanea a tre piani di medie dimensioni con rivestimento in stucco, tetto piano e copertura in metallo o lamiera
Facciate di case contemporanee con rivestimento in stucco
3