Facciate di case contemporanee con rivestimento in stucco
Filtra anche per:
Budget
Ordina per:Popolari oggi
141 - 160 di 11.118 foto
1 di 3
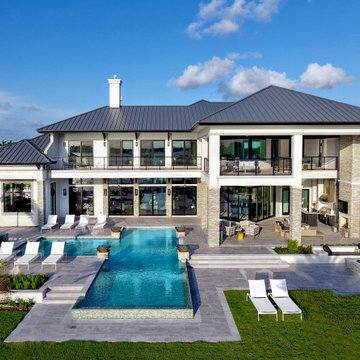
Modern luxury home design with stucco and stone accents. The contemporary home design is capped with a bronze metal roof.
Idee per la villa ampia contemporanea a due piani con rivestimento in stucco, tetto a padiglione e copertura in metallo o lamiera
Idee per la villa ampia contemporanea a due piani con rivestimento in stucco, tetto a padiglione e copertura in metallo o lamiera
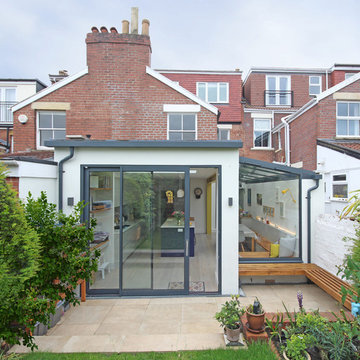
Federica Vasetti
Ispirazione per la facciata di una casa bianca contemporanea a un piano di medie dimensioni con rivestimento in stucco e tetto piano
Ispirazione per la facciata di una casa bianca contemporanea a un piano di medie dimensioni con rivestimento in stucco e tetto piano
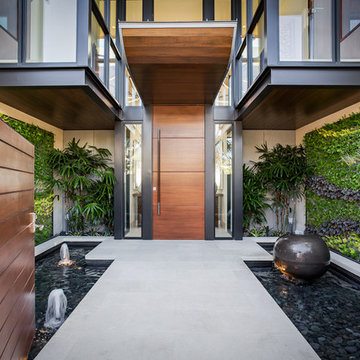
Immagine della villa grande beige contemporanea a due piani con rivestimento in stucco, tetto a capanna e copertura in metallo o lamiera
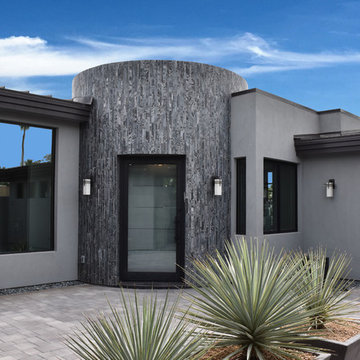
Foto della villa grande grigia contemporanea a un piano con rivestimento in stucco, tetto a padiglione e copertura in metallo o lamiera
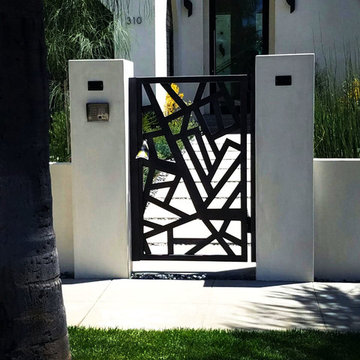
Immagine della villa bianca contemporanea a due piani di medie dimensioni con rivestimento in stucco e tetto piano
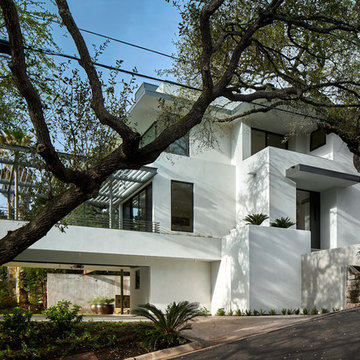
Dror Baldinger AIA
Ispirazione per la facciata di una casa bianca contemporanea a tre piani di medie dimensioni con rivestimento in stucco e tetto piano
Ispirazione per la facciata di una casa bianca contemporanea a tre piani di medie dimensioni con rivestimento in stucco e tetto piano
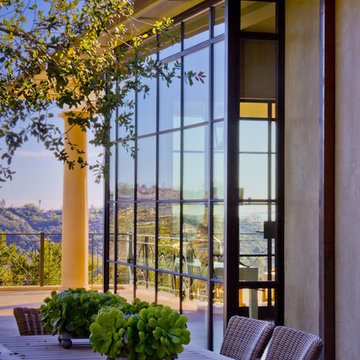
Ispirazione per la facciata di una casa grande beige contemporanea con rivestimento in stucco e tetto a capanna
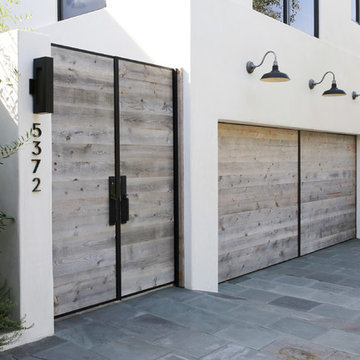
A beach house getaway. Jodi Fleming Design scope: Architectural Drawings, Interior Design, Custom Furnishings, & Landscape Design. Photography by Billy Collopy
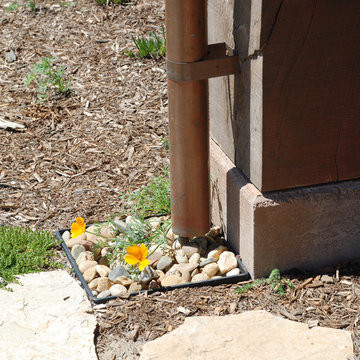
Downspout detailing. Note how downspout design leaves a gap between spout and catch basin so that debris from the roof can be trapped by the stone filter and prevented from entering the underground drainage system,
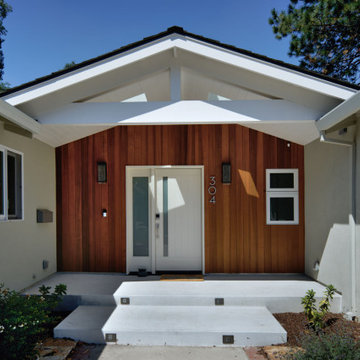
Warm, natural wood and a large, painted truss with two skylights completely transformed the entrance to this home.
Idee per la villa grigia contemporanea a un piano di medie dimensioni con rivestimento in stucco, tetto a capanna, copertura mista e tetto nero
Idee per la villa grigia contemporanea a un piano di medie dimensioni con rivestimento in stucco, tetto a capanna, copertura mista e tetto nero
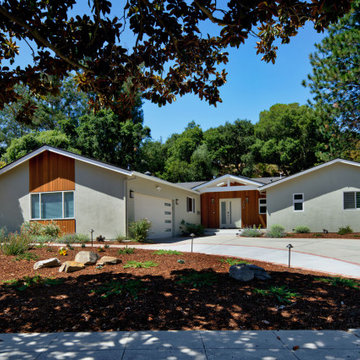
This 1950's Ranch was updated both inside and out. Stucco and natural wood elements replaced the wooden board and batten, and an open truss with skylights creates a warm, welcoming entrance to the home.
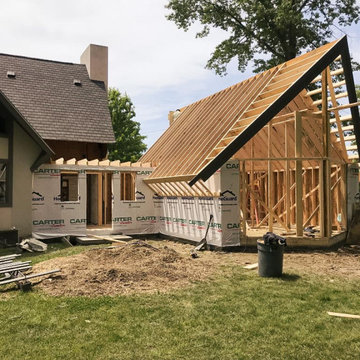
A rear addition to this A frame chalet style home that includes a plaster and cedar exterior and a master suite with custom bath. Alterations to existing second floor of original home to include 2 bedrooms with vaulted ceilings, custom built daybeds, bookshelves and a secret passage or two.
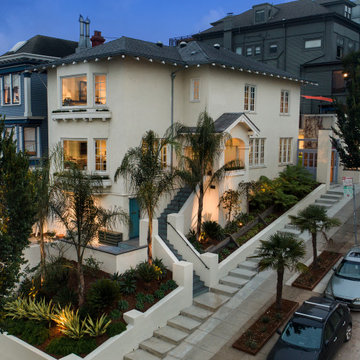
Bernard Andre Photography
Ispirazione per la villa grande contemporanea a tre piani con rivestimento in stucco, tetto a capanna e copertura a scandole
Ispirazione per la villa grande contemporanea a tre piani con rivestimento in stucco, tetto a capanna e copertura a scandole
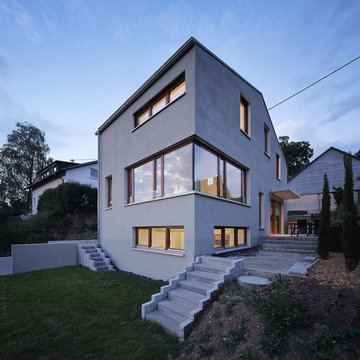
(c) RADON photography / Norman Radon
Ispirazione per la villa grande grigia contemporanea a tre piani con rivestimento in stucco e tetto a capanna
Ispirazione per la villa grande grigia contemporanea a tre piani con rivestimento in stucco e tetto a capanna
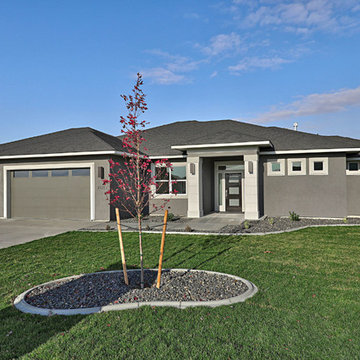
Esempio della villa grigia contemporanea a un piano di medie dimensioni con rivestimento in stucco, tetto a padiglione e copertura a scandole
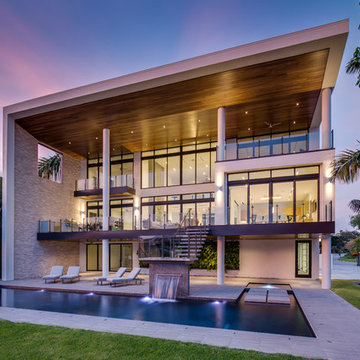
Ryan Gamma Photography
Esempio della villa grande bianca contemporanea a tre piani con rivestimento in stucco e tetto piano
Esempio della villa grande bianca contemporanea a tre piani con rivestimento in stucco e tetto piano
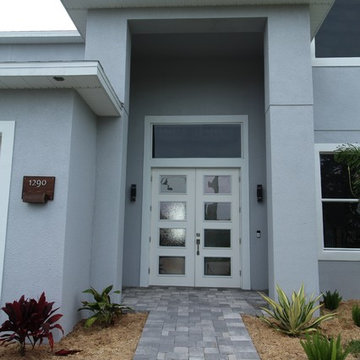
Esempio della villa grigia contemporanea a due piani di medie dimensioni con rivestimento in stucco e tetto a capanna
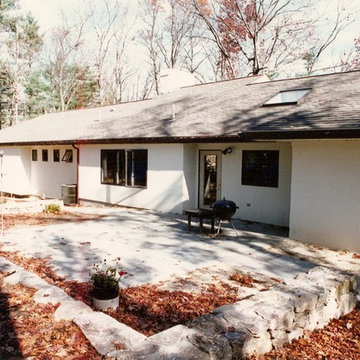
Outdoor patio area
Idee per la villa bianca contemporanea a un piano di medie dimensioni con rivestimento in stucco, tetto a capanna e copertura a scandole
Idee per la villa bianca contemporanea a un piano di medie dimensioni con rivestimento in stucco, tetto a capanna e copertura a scandole
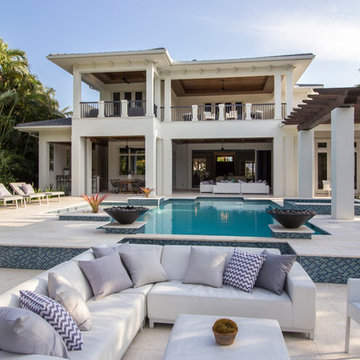
Foto della facciata di una casa grande beige contemporanea a due piani con rivestimento in stucco
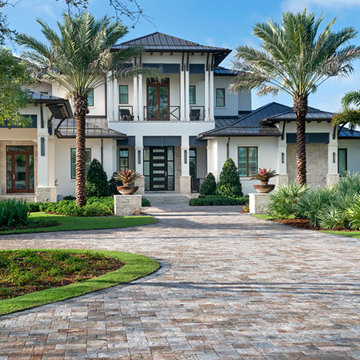
Immagine della villa beige contemporanea a due piani con rivestimento in stucco
Facciate di case contemporanee con rivestimento in stucco
8