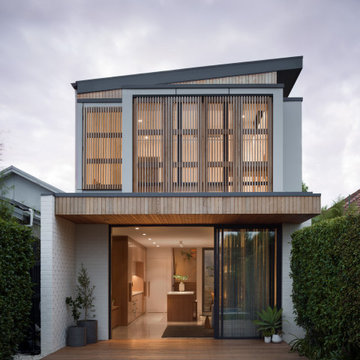Case con tetti a falda unica con tetto piano
Filtra anche per:
Budget
Ordina per:Popolari oggi
21 - 40 di 68.536 foto
1 di 3
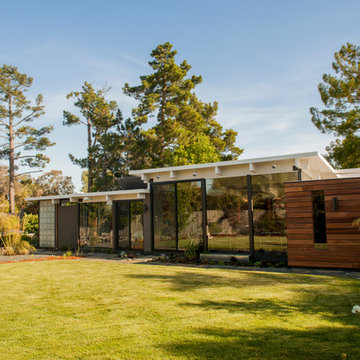
Foto della villa marrone contemporanea a un piano di medie dimensioni con rivestimento in legno, tetto piano e copertura mista
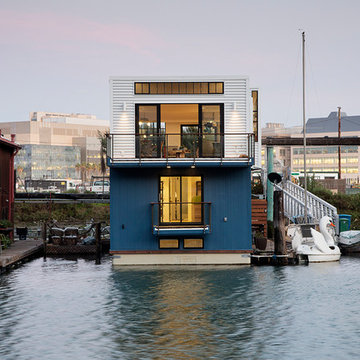
View of home on the water;
Photo by Matthew Millman
Robert Nebolon Architects; California Coastal design
San Francisco Modern, Bay Area modern residential design architects, Sustainability and green design
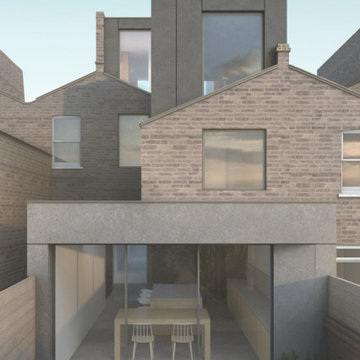
Esempio della facciata di una casa a schiera grande grigia contemporanea a tre piani con rivestimento con lastre in cemento, tetto piano e pannelli e listelle di legno
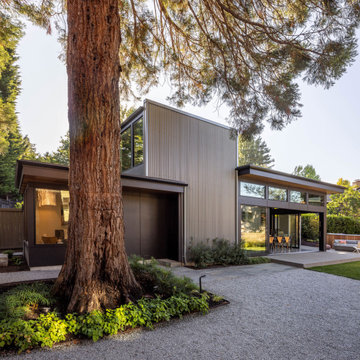
Ispirazione per la facciata di una casa moderna con rivestimento in metallo e tetto piano
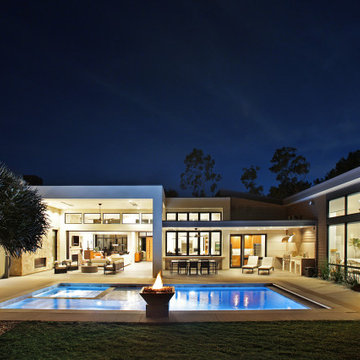
Ispirazione per la facciata di una casa grande beige moderna a un piano con rivestimento con lastre in cemento, copertura in metallo o lamiera e tetto grigio
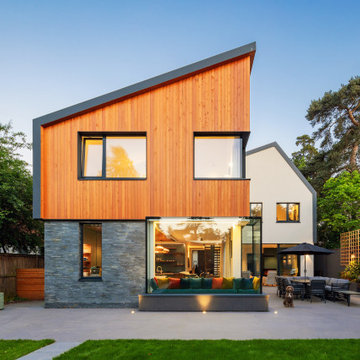
rear facade
Immagine della facciata di una casa multicolore contemporanea a due piani con rivestimenti misti
Immagine della facciata di una casa multicolore contemporanea a due piani con rivestimenti misti

Nestled in an undeveloped thicket between two homes on Monmouth road, the Eastern corner of this client’s lot plunges ten feet downward into a city-designated stormwater collection ravine. Our client challenged us to design a home, referencing the Scandinavian modern style, that would account for this lot’s unique terrain and vegetation.
Through iterative design, we produced four house forms angled to allow rainwater to naturally flow off of the roof and into a gravel-lined runoff area that drains into the ravine. Completely foregoing downspouts and gutters, the chosen design reflects the site’s topography, its mass changing in concert with the slope of the land.
This two-story home is oriented around a central stacked staircase that descends into the basement and ascends to a second floor master bedroom with en-suite bathroom and walk-in closet. The main entrance—a triangular form subtracted from this home’s rectangular plan—opens to a kitchen and living space anchored with an oversized kitchen island. On the far side of the living space, a solid void form projects towards the backyard, referencing the entryway without mirroring it. Ground floor amenities include a bedroom, full bathroom, laundry area, office and attached garage.
Among Architecture Office’s most conceptually rigorous projects, exterior windows are isolated to opportunities where natural light and a connection to the outdoors is desired. The Monmouth home is clad in black corrugated metal, its exposed foundations extending from the earth to highlight its form.

Immagine della villa bianca contemporanea a due piani di medie dimensioni con rivestimento in stucco e tetto piano
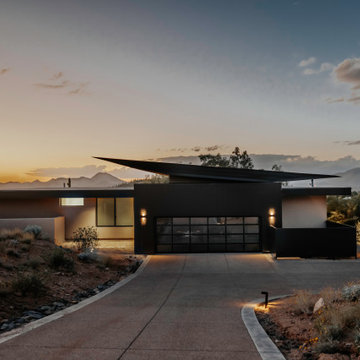
Floating roof over the Chaten Home
Ispirazione per la facciata di una casa grande beige moderna a un piano con rivestimento in stucco, copertura in metallo o lamiera e tetto marrone
Ispirazione per la facciata di una casa grande beige moderna a un piano con rivestimento in stucco, copertura in metallo o lamiera e tetto marrone
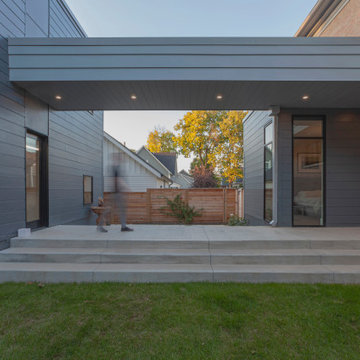
Modern Carriage House connects to Primary Residence with elevated breezeway - New Modern Villa - Old Northside Historic Neighborhood, Indianapolis - Architect: HAUS | Architecture For Modern Lifestyles - Builder: ZMC Custom Homes
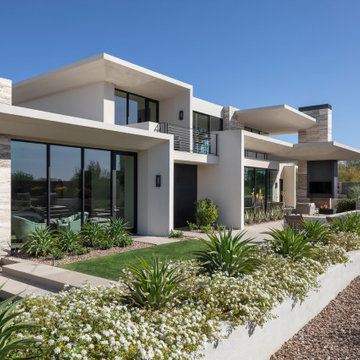
Overhangs on two levels appear to defy gravity by hovering over the property's floor. The project won a Gold Nugget Award in 2021 for Best Custom Home 4,000-6,000 Feet.
Project Details // Razor's Edge
Paradise Valley, Arizona
Architecture: Drewett Works
Builder: Bedbrock Developers
Interior design: Holly Wright Design
Landscape: Bedbrock Developers
Photography: Jeff Zaruba
Travertine walls: Cactus Stone
https://www.drewettworks.com/razors-edge/
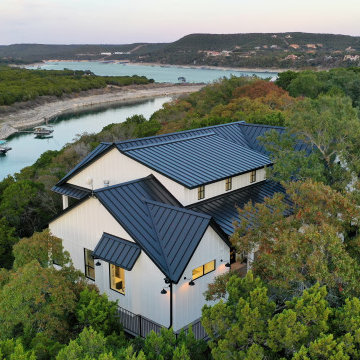
Esempio della facciata di una casa bianca moderna a un piano di medie dimensioni con rivestimento in legno, copertura in metallo o lamiera, tetto nero e pannelli e listelle di legno

Ispirazione per la facciata di una casa nera contemporanea a due piani di medie dimensioni con rivestimento con lastre in cemento, tetto nero e pannelli sovrapposti

Immagine della facciata di una casa grigia moderna a un piano con rivestimento in legno, copertura in metallo o lamiera e tetto grigio
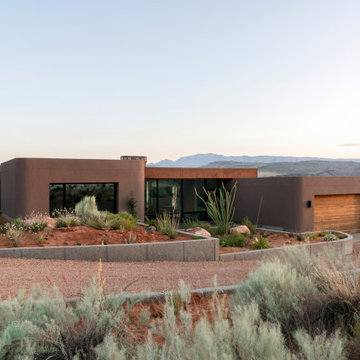
Idee per la villa a un piano con rivestimento in stucco, tetto piano e copertura in metallo o lamiera
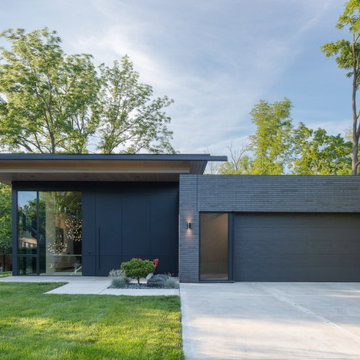
Esempio della facciata di una casa moderna a un piano con rivestimento in mattoni e tetto piano
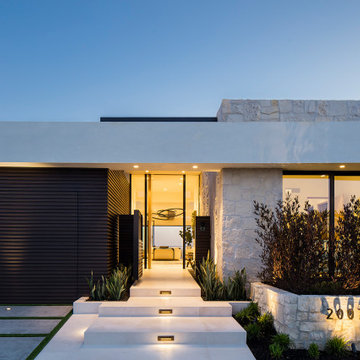
Immagine della villa multicolore moderna a un piano con rivestimento in pietra e tetto piano

This three-bedroom, two-bath home, designed and built to Passive House standards*, is located on a gently sloping hill adjacent to a conservation area in North Stamford. The home was designed by the owner, an architect, for single-floor living.
The home was certified as a US DOE Zero Energy Ready Home. Without solar panels, the home has a HERS score of 34. In the near future, the homeowner intends to add solar panels which will lower the HERS score from 34 to 0. At that point, the home will become a Net Zero Energy Home.
*The home was designed and built to conform to Passive House certification standards but the homeowner opted to forgo Passive House Certification.
Case con tetti a falda unica con tetto piano
2

