Facciate di case con falda a timpano
Filtra anche per:
Budget
Ordina per:Popolari oggi
1 - 20 di 7.620 foto
1 di 2
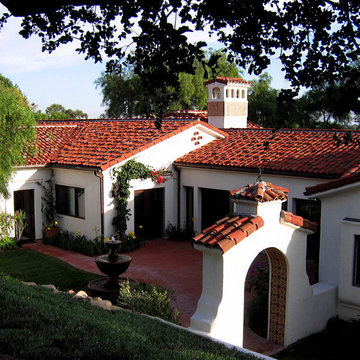
Design Consultant Jeff Doubét is the author of Creating Spanish Style Homes: Before & After – Techniques – Designs – Insights. The 240 page “Design Consultation in a Book” is now available. Please visit SantaBarbaraHomeDesigner.com for more info.
Jeff Doubét specializes in Santa Barbara style home and landscape designs. To learn more info about the variety of custom design services I offer, please visit SantaBarbaraHomeDesigner.com
Jeff Doubét is the Founder of Santa Barbara Home Design - a design studio based in Santa Barbara, California USA.
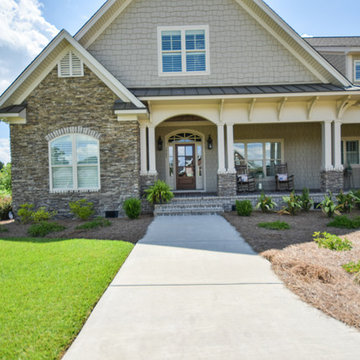
Foto della villa grande beige american style a due piani con rivestimenti misti e falda a timpano

A Victorian semi-detached house in Wimbledon has been remodelled and transformed
into a modern family home, including extensive underpinning and extensions at lower
ground floor level in order to form a large open-plan space.
Photographer: Nick Smith
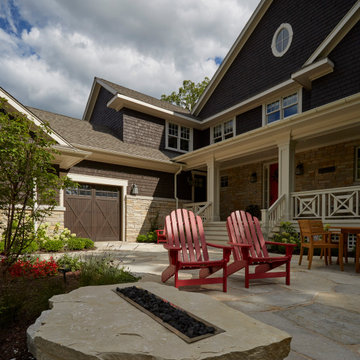
Firepit built into large boulder on front flagstone patio
Esempio della villa grande marrone american style a due piani con rivestimento in legno, falda a timpano e copertura a scandole
Esempio della villa grande marrone american style a due piani con rivestimento in legno, falda a timpano e copertura a scandole
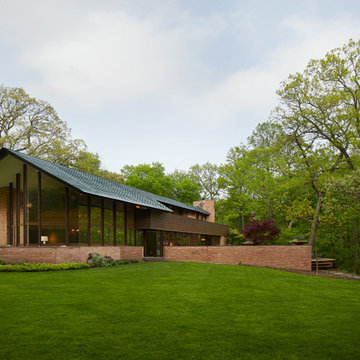
©Brett Bulthuis 2018
Esempio della villa grande marrone moderna a due piani con rivestimento in legno e falda a timpano
Esempio della villa grande marrone moderna a due piani con rivestimento in legno e falda a timpano

Ariana with ANM Photograhy
Idee per la villa grande beige american style a un piano con rivestimenti misti, falda a timpano e copertura a scandole
Idee per la villa grande beige american style a un piano con rivestimenti misti, falda a timpano e copertura a scandole
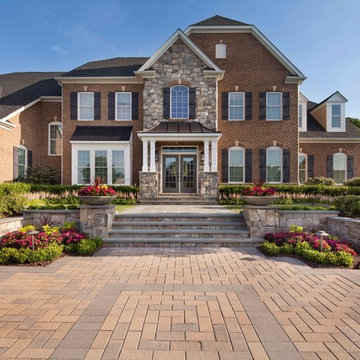
Idee per la facciata di una casa ampia marrone classica a due piani con rivestimento in mattoni e falda a timpano
Foto della villa grigia american style a due piani di medie dimensioni con rivestimento in vinile, falda a timpano e copertura a scandole
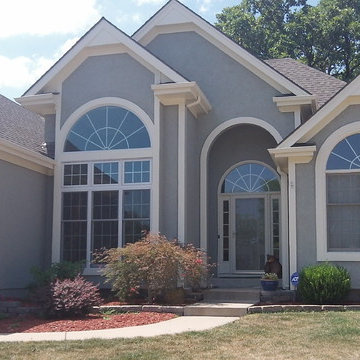
Creamy off-white trim helps draw the eye to the beautiful detail on this home without distracting from the landscaping and natural environment.
Immagine della villa grigia classica a due piani di medie dimensioni con rivestimento in stucco, falda a timpano e copertura mista
Immagine della villa grigia classica a due piani di medie dimensioni con rivestimento in stucco, falda a timpano e copertura mista
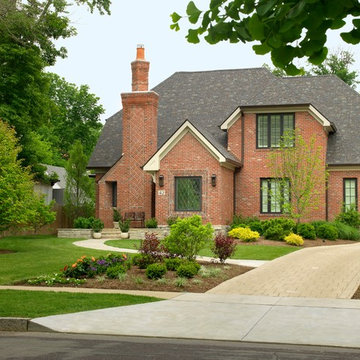
This newly constructed home is the first in its City be recognized as Green. While maintaining its impecable charm and cottage feeling, it is state of the art in Green technology. The appearance of the home blends with and enhances the older neighborhood, while integrating the best in construciton methods and residential technologies.
The home includes an outstanding insulation package; solar panels; geothermal ground source heat humps; ample natural light to reduce the use of artificial lighting; native plantings and vegetation; a variety of enjoyable outdoor spaces; regionally manufactured brick; underground storm water detention system; and an infill site.
The architecture of the house blends with the neighborhood. It is an exquisite cottage, with interior and exterior living spaces. Traditional in style, the home is comfortable yet elegant and serves the homeowner well.
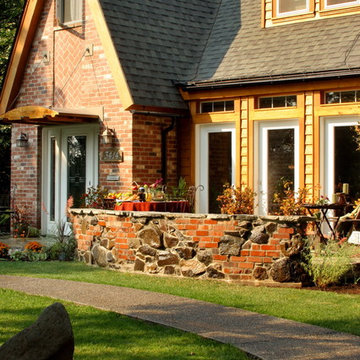
architect
Ispirazione per la villa rossa american style a due piani di medie dimensioni con rivestimento in mattoni, falda a timpano e copertura a scandole
Ispirazione per la villa rossa american style a due piani di medie dimensioni con rivestimento in mattoni, falda a timpano e copertura a scandole
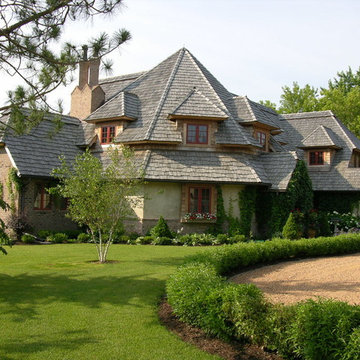
Jerry Boldenow
Ispirazione per la facciata di una casa grande beige classica a due piani con rivestimento in stucco e falda a timpano
Ispirazione per la facciata di una casa grande beige classica a due piani con rivestimento in stucco e falda a timpano

photo credit: David Gilbert
Idee per la facciata di una casa classica con rivestimento in legno e falda a timpano
Idee per la facciata di una casa classica con rivestimento in legno e falda a timpano

Old World European, Country Cottage. Three separate cottages make up this secluded village over looking a private lake in an old German, English, and French stone villa style. Hand scraped arched trusses, wide width random walnut plank flooring, distressed dark stained raised panel cabinetry, and hand carved moldings make these traditional farmhouse cottage buildings look like they have been here for 100s of years. Newly built of old materials, and old traditional building methods, including arched planked doors, leathered stone counter tops, stone entry, wrought iron straps, and metal beam straps. The Lake House is the first, a Tudor style cottage with a slate roof, 2 bedrooms, view filled living room open to the dining area, all overlooking the lake. The Carriage Home fills in when the kids come home to visit, and holds the garage for the whole idyllic village. This cottage features 2 bedrooms with on suite baths, a large open kitchen, and an warm, comfortable and inviting great room. All overlooking the lake. The third structure is the Wheel House, running a real wonderful old water wheel, and features a private suite upstairs, and a work space downstairs. All homes are slightly different in materials and color, including a few with old terra cotta roofing. Project Location: Ojai, California. Project designed by Maraya Interior Design. From their beautiful resort town of Ojai, they serve clients in Montecito, Hope Ranch, Malibu and Calabasas, across the tri-county area of Santa Barbara, Ventura and Los Angeles, south to Hidden Hills. Patrick Price Photo
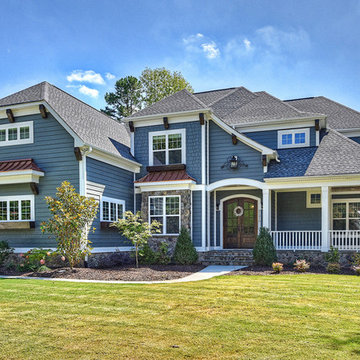
Esempio della villa grande blu classica a due piani con falda a timpano e copertura a scandole

Idee per la villa grande grigia american style a due piani con rivestimento in vinile, falda a timpano e copertura a scandole
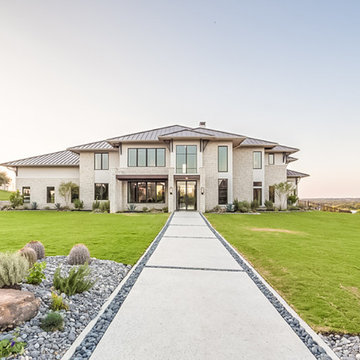
The La Cantera exterior is a grand and modern sight. Fort Worth, Texas. https://www.hausofblaylock.com
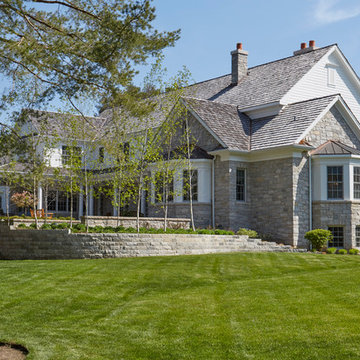
The stone retaining wall with integral planing beds. Photo by Mike Kaskel
Esempio della villa ampia beige classica a due piani con rivestimento in pietra, falda a timpano e copertura a scandole
Esempio della villa ampia beige classica a due piani con rivestimento in pietra, falda a timpano e copertura a scandole
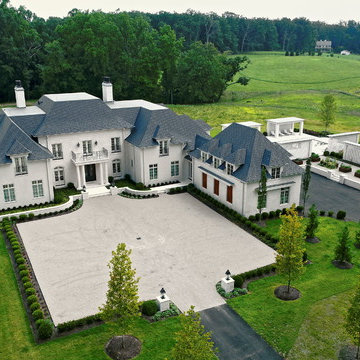
French Country, Transitional - Photography by Narod Photography - Design Build by CEI (Gretchen Yahn)
Ispirazione per la villa ampia beige classica a tre piani con rivestimento in pietra, falda a timpano e copertura in tegole
Ispirazione per la villa ampia beige classica a tre piani con rivestimento in pietra, falda a timpano e copertura in tegole
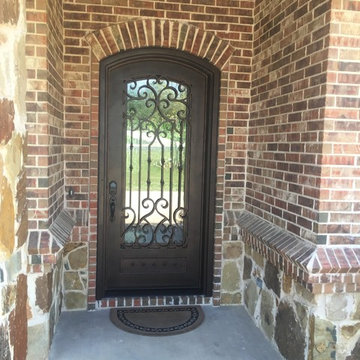
Ispirazione per la villa rossa classica a due piani di medie dimensioni con rivestimento in adobe e falda a timpano
Facciate di case con falda a timpano
1