Facciate di case con copertura in tegole
Filtra anche per:
Budget
Ordina per:Popolari oggi
1 - 20 di 23.729 foto
1 di 2

The modern white home was completed using LP SmartSide White siding. The main siding is 7" wood grain with LP Shingle and Board and Batten used as an accent. this home has industrial modern touches throughout!

Twilight exterior of Modern Home by Alexander Modern Homes in Muscle Shoals Alabama, and Phil Kean Design by Birmingham Alabama based architectural and interiors photographer Tommy Daspit. See more of his work at http://tommydaspit.com

Idee per la villa ampia contemporanea a due piani con rivestimento in mattoni, tetto a capanna e copertura in tegole
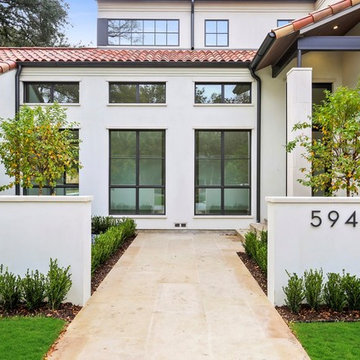
Esempio della villa grande bianca classica a due piani con rivestimento in stucco, tetto a capanna e copertura in tegole
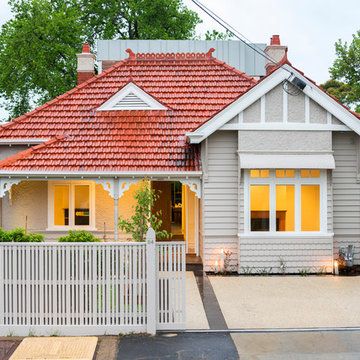
The rejuvenated front facade of the existing part of the house. A hint of the extension can be seen behind with the titanium zinc cladding visible above the existing roof line.
Photography by Rachel Lewis.
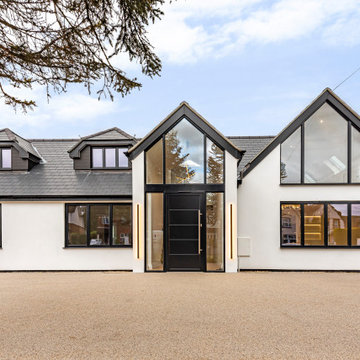
Brief: Extend what was originally a small bungalow into a large family home, with feature glazing at the front.
Challenge: Overcoming the Town Planning constraints for the ambitious proposal.
Goal: Create a far larger house than the original bungalow. The house is three times larger.
Unique Solution: There is a small side lane, which effectively makes it a corner plot. The L-shape plan ‘turns the corner’.
Sustainability: Keeping the original bungalow retained the embodied energy and saved on new materials, as in a complete new rebuild.
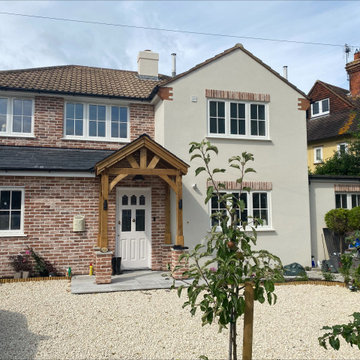
This renovation involved cladding the house with blend 4 brick slips and white mortar to make it stand out.
Ispirazione per la villa grande rossa moderna a due piani con rivestimento in mattoni, tetto a capanna, copertura in tegole e tetto marrone
Ispirazione per la villa grande rossa moderna a due piani con rivestimento in mattoni, tetto a capanna, copertura in tegole e tetto marrone
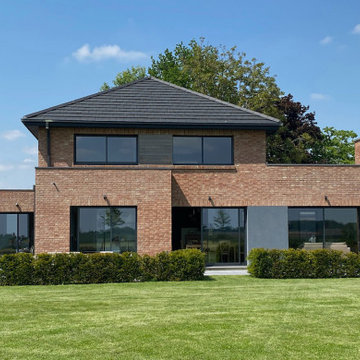
Immagine della villa grande moderna a due piani con rivestimento in mattoni, tetto a padiglione, copertura in tegole e tetto nero

Foto della villa gialla classica a tre piani con rivestimento in mattoni, tetto a capanna, copertura in tegole e tetto marrone
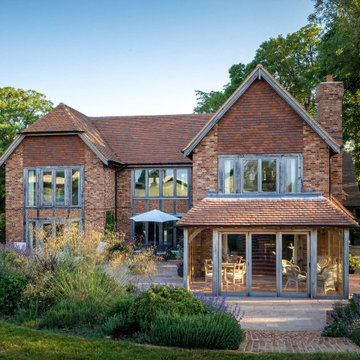
Immagine della villa rossa country a due piani con rivestimento in mattoni, copertura in tegole e tetto rosso
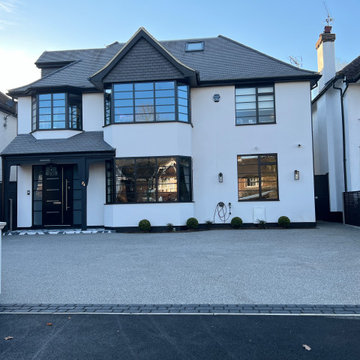
Idee per la facciata di una casa grande contemporanea con copertura in tegole e tetto grigio
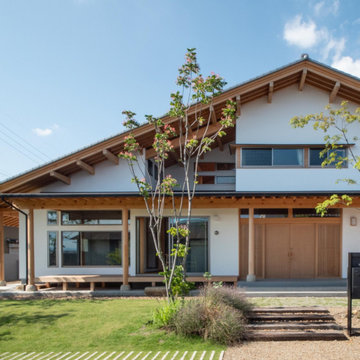
和モダンな家の外観ファサード
Foto della villa grande bianca a due piani con rivestimento in stucco, falda a timpano, copertura in tegole e tetto grigio
Foto della villa grande bianca a due piani con rivestimento in stucco, falda a timpano, copertura in tegole e tetto grigio
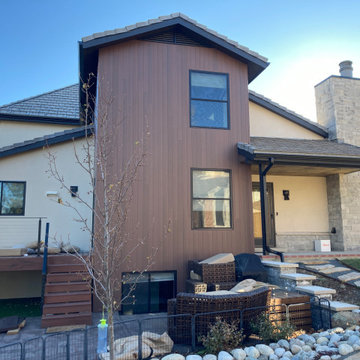
New Black exterior Pella Impervia windows, Stucco, Stone, Vesta metal siding, LP Smartside Soffit + Fascia, Tongue and Groove porch ceiling and more...
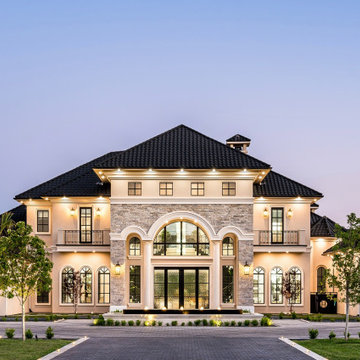
The custom home plans for this modern estate were designed by world renowned architects at Fratantoni Design. The family that commissioned this residence opted for classic elegance in their modern home and the best California architects at Fratantoni Design definitely delivered! We love the grand entryway and the luxury landscape design paired with those high arches and gorgeous floor length windows. Creating high end residential architecture is what the luxury home architects on our staff do best. Contact us today to see how we can help bring your family's visions to fruition.
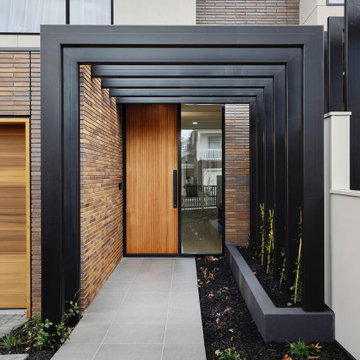
From the street front, the exterior palette creates a warm welcome for visitors and passers-by. Slimline Krause
Emperor bricks line the ground floor, while a sky-on rendered finish creates the look of a concrete panel on the second story, with a striking powder-coated steel arbour at the entry, finished with cedar timber accents on front and garage doors.
“The Krause bricks most definitely contributed to that warmth, and the developer was keen to use the slimline Krause Emperor bricks to create that point of difference. We had used Krause bricks before in Port Melbourne and loved the fact that they were Australian made, so we showed our client the bricks and he loved them straight away,” says Dana Meadows, Architect.
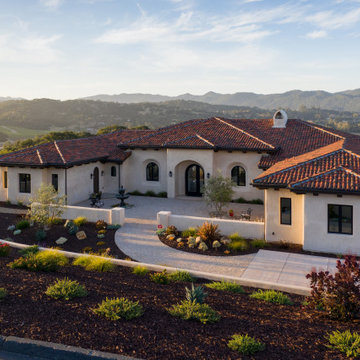
Overlooking the Huasna Valley below, this Monte Sereno home embraces the Spanish style of the community, with its exposed rafter tails, clay tile roof, recessed windows, and mottled stucco finish. The protected entry courtyard is perfect for morning coffee or keeping cool on the northerly side on hot summer days. The front door draws you in with a unique bottle glass texture and sight line directly into the great room and out to the vast rear patio. Similar to the arrangement of the front courtyard, the outdoor sitting area is protected on both sides by the projection of the home’s dining room and master suite as well as a large roof element that creates the perfect place to watch the sunset, sit around the fire pit, and behold the breathtaking views of the surrounding hills.

The extended, remodelled and reimagined front elevation of an original 1960's detached home. We introduced a new brick at ground floor, with off white render at first floor and soldier course brick detailing. All finished off with a new natural slate roof and oak frame porch around the new front entrance.
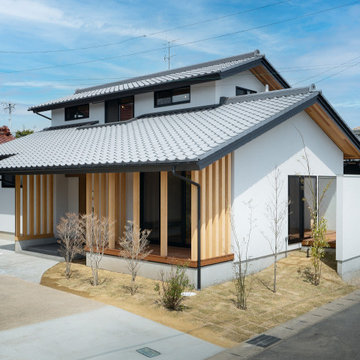
Ispirazione per la villa piccola bianca a due piani con tetto a capanna, copertura in tegole e tetto grigio

Immagine della villa bianca mediterranea a un piano di medie dimensioni con rivestimento in stucco, tetto a capanna, copertura in tegole e tetto rosso
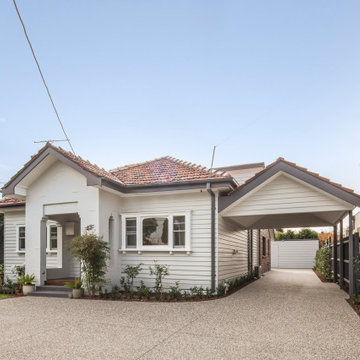
The external facade of the existing building is refurbished and repainted to refresh the house appearance. A new carport is added in the same architectural style and blends in with the existing fabric.
Facciate di case con copertura in tegole
1