Facciate di case con tetto a padiglione e copertura in tegole
Filtra anche per:
Budget
Ordina per:Popolari oggi
1 - 20 di 5.644 foto
1 di 3
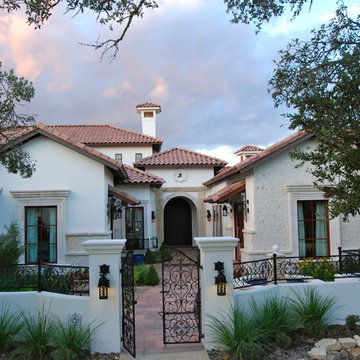
Foto della villa ampia beige mediterranea a due piani con rivestimento in stucco, tetto a padiglione e copertura in tegole
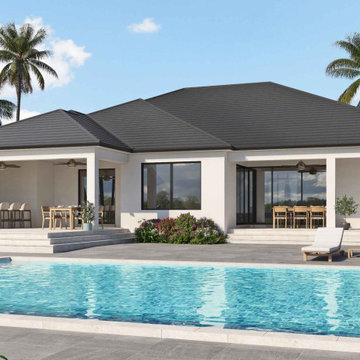
Idee per la villa bianca stile marinaro a un piano di medie dimensioni con rivestimento in stucco, tetto a padiglione, copertura in tegole e tetto grigio
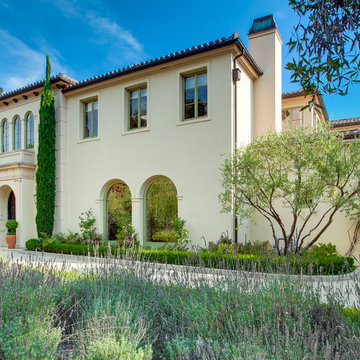
Foto della villa beige mediterranea a due piani con tetto a padiglione e copertura in tegole

Yard was just plain basic front yard with rock. Keeping the same rock to reduce the cost, I added some artificial turf and pulled the rock back then re distributed it throughout the rest of the yard where it was thin. I added some trees plants and irrigation. Last I added some concrete paver walk way in the form of steppers.
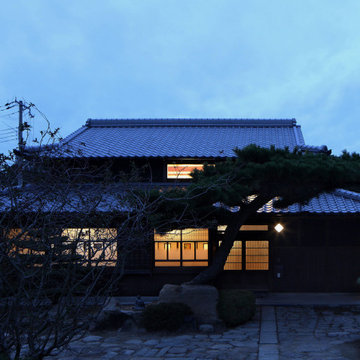
桜大黒の家(古民家改修)風景を受け継ぐ 築60年淡路島の古民家 |Studio tanpopo-gumi
撮影|野口 兼史
淡路島の長閑な田園風景の中に建つ、築60年以上経過した古民家の大規模な改修計画。
淡路島のこの風景の中で存在感のある『佇まい』を受け継ぎながら、現代の住まいとしての心地良さを実現した古民家の改修となっています。

Esempio della villa bianca mediterranea a due piani con rivestimento in stucco, tetto a padiglione e copertura in tegole
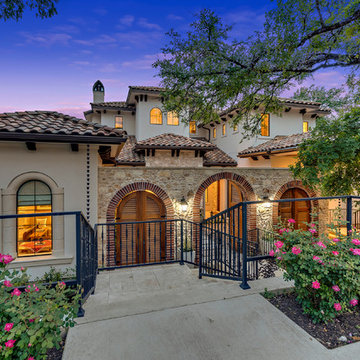
Foto della villa ampia multicolore mediterranea a due piani con tetto a padiglione, copertura in tegole e rivestimenti misti

The Design Styles Architecture team beautifully remodeled the exterior and interior of this Carolina Circle home. The home was originally built in 1973 and was 5,860 SF; the remodel added 1,000 SF to the total under air square-footage. The exterior of the home was revamped to take your typical Mediterranean house with yellow exterior paint and red Spanish style roof and update it to a sleek exterior with gray roof, dark brown trim, and light cream walls. Additions were done to the home to provide more square footage under roof and more room for entertaining. The master bathroom was pushed out several feet to create a spacious marbled master en-suite with walk in shower, standing tub, walk in closets, and vanity spaces. A balcony was created to extend off of the second story of the home, creating a covered lanai and outdoor kitchen on the first floor. Ornamental columns and wrought iron details inside the home were removed or updated to create a clean and sophisticated interior. The master bedroom took the existing beam support for the ceiling and reworked it to create a visually stunning ceiling feature complete with up-lighting and hanging chandelier creating a warm glow and ambiance to the space. An existing second story outdoor balcony was converted and tied in to the under air square footage of the home, and is now used as a workout room that overlooks the ocean. The existing pool and outdoor area completely updated and now features a dock, a boat lift, fire features and outdoor dining/ kitchen.
Photo by: Design Styles Architecture
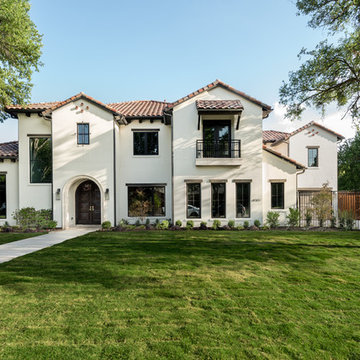
Hunter Coon - True Homes Photography
Foto della villa grande bianca mediterranea a due piani con rivestimento in stucco, copertura in tegole e tetto a padiglione
Foto della villa grande bianca mediterranea a due piani con rivestimento in stucco, copertura in tegole e tetto a padiglione
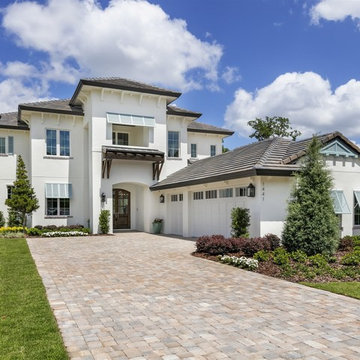
Ispirazione per la villa grande bianca classica a due piani con copertura in tegole, tetto a padiglione e rivestimento in stucco
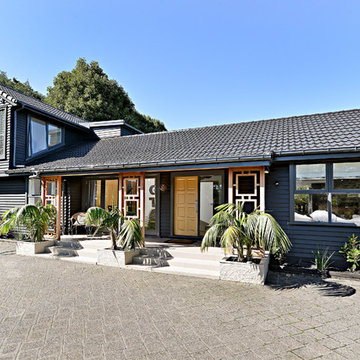
Idee per la villa nera etnica a due piani con tetto a padiglione e copertura in tegole
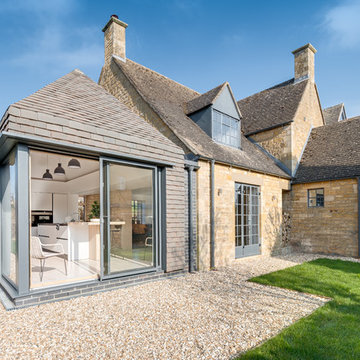
Tiled Pavilion at the arts & crafts house.
Photo Credit: Design Storey Architects
Esempio della villa grande beige classica a due piani con tetto a padiglione, copertura in tegole e rivestimento in adobe
Esempio della villa grande beige classica a due piani con tetto a padiglione, copertura in tegole e rivestimento in adobe
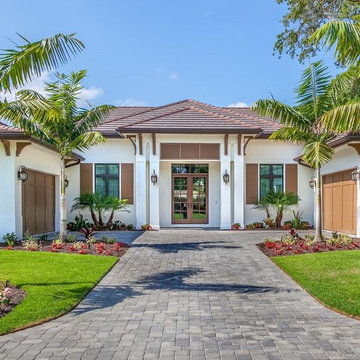
Ispirazione per la villa ampia bianca classica a un piano con rivestimento in stucco, tetto a padiglione e copertura in tegole
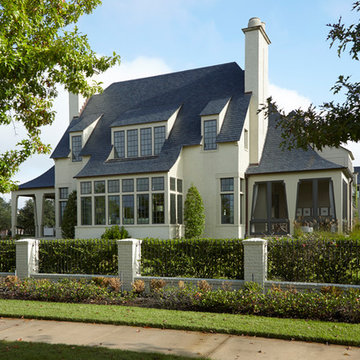
Dutch inspired English Architecture
Foto della villa grande beige classica a due piani con rivestimento in mattoni, tetto a padiglione e copertura in tegole
Foto della villa grande beige classica a due piani con rivestimento in mattoni, tetto a padiglione e copertura in tegole
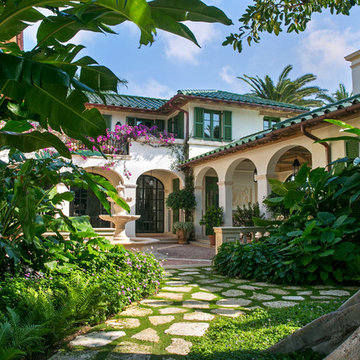
Esempio della villa ampia bianca mediterranea a due piani con rivestimento in stucco, tetto a padiglione e copertura in tegole
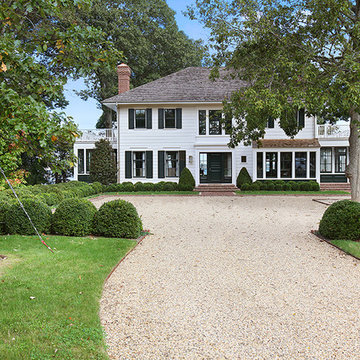
Ispirazione per la villa bianca classica a due piani di medie dimensioni con rivestimento in legno, tetto a padiglione e copertura in tegole
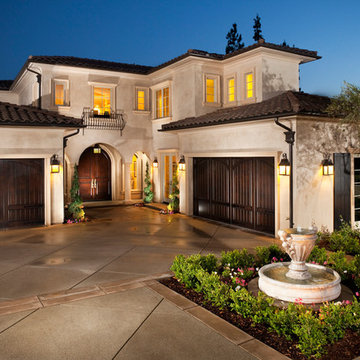
Foto della facciata di una casa beige mediterranea a due piani con tetto a padiglione e copertura in tegole
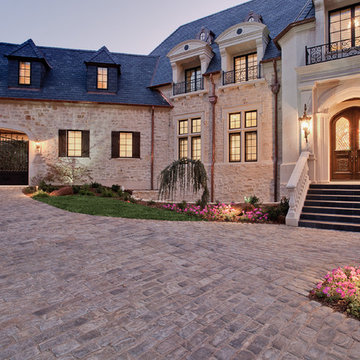
Ispirazione per la villa ampia beige vittoriana a tre piani con rivestimento in pietra, tetto a padiglione e copertura in tegole

A Distinctly Contemporary West Indies
4 BEDROOMS | 4 BATHS | 3 CAR GARAGE | 3,744 SF
The Milina is one of John Cannon Home’s most contemporary homes to date, featuring a well-balanced floor plan filled with character, color and light. Oversized wood and gold chandeliers add a touch of glamour, accent pieces are in creamy beige and Cerulean blue. Disappearing glass walls transition the great room to the expansive outdoor entertaining spaces. The Milina’s dining room and contemporary kitchen are warm and congenial. Sited on one side of the home, the master suite with outdoor courtroom shower is a sensual
retreat. Gene Pollux Photography
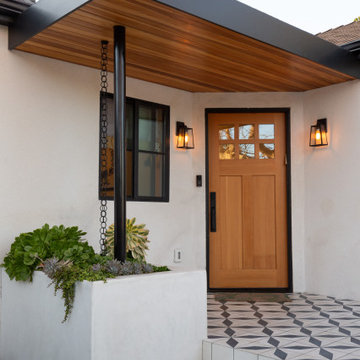
Photos by Pierre Galant Photography
Esempio della villa bianca contemporanea a un piano di medie dimensioni con rivestimento in stucco, tetto a padiglione e copertura in tegole
Esempio della villa bianca contemporanea a un piano di medie dimensioni con rivestimento in stucco, tetto a padiglione e copertura in tegole
Facciate di case con tetto a padiglione e copertura in tegole
1