Facciate di case con tetto a padiglione e copertura in tegole
Filtra anche per:
Budget
Ordina per:Popolari oggi
21 - 40 di 5.641 foto
1 di 3
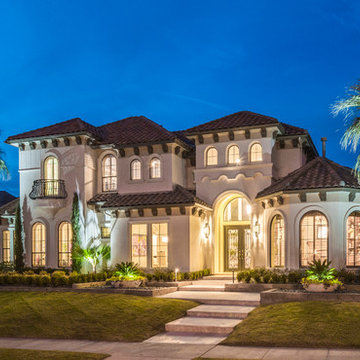
This Starwood home, located in Frisco, TX, was originally designed in the Mediterranean-Tuscan style, typical of the late 90’s and early 2k period. Over the past few years, the home’s interior had been fully renovated to reflect a more clean-transitional look. Aquaterra’s goal for this landscape, pool and outdoor living renovation project was to harmonize the exterior with the interior by creating that same timeless feel. Defining new gathering spots, enhancing flow and maximizing space, with a balance of form and function, was our top priority.
Wade Griffith Photography
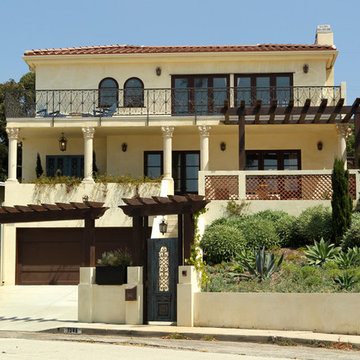
Mediterranean whole house remodel with balcony and front porch
Custom Design & Construction
Esempio della villa grande beige mediterranea a due piani con rivestimento in stucco, tetto a padiglione e copertura in tegole
Esempio della villa grande beige mediterranea a due piani con rivestimento in stucco, tetto a padiglione e copertura in tegole
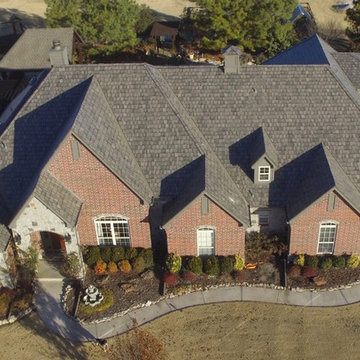
Ironstone Black Timber Tulsa, Oklahoma.
This beautiful Wood Shake is actually digitally printed Tile.
Immagine della villa grande rossa classica a un piano con rivestimento in mattoni, tetto a padiglione e copertura in tegole
Immagine della villa grande rossa classica a un piano con rivestimento in mattoni, tetto a padiglione e copertura in tegole
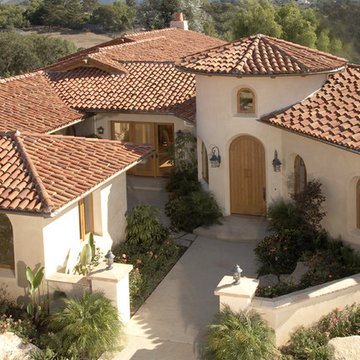
Foto della villa grande beige mediterranea a due piani con rivestimento in pietra, tetto a padiglione e copertura in tegole
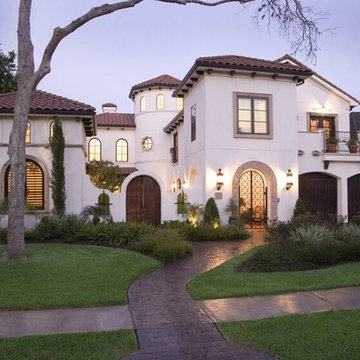
Foto della villa grande bianca mediterranea a due piani con rivestimento in stucco, tetto a padiglione e copertura in tegole
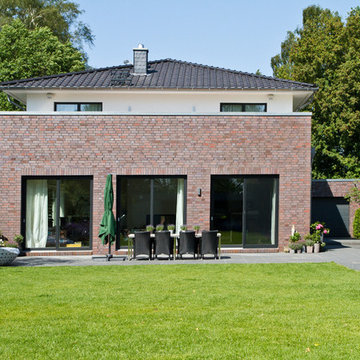
HGK erleichtert Ihnen bereits im Vorfeld Ihres Hausbaus viele Aufgaben oder nimmt Sie Ihnen sogar ab! Hier half HGK einem langjährigen Geschäftspartner bei der Suche bzw. beim Finden eines geeigneten Grundstücks. Gewünscht war ein Ort, der einem Haus für eine Familie mit vier Kindern ausreichend Fläche bietet – und dessen Lage es den Kindern erlaubt, an ihren bisherigen Schulen und Kindergärten zu bleiben. HGK fand das geeignete Grundstück und stand dem Bauherrn beim Ankauf beratend zur Seite – u.a. beim Baugrund und Baurecht.
Der große Platzbedarf erwies als anspruchsvolle Herausforderung für den Entwurf. Denn es sollte ein Haus für eine sechsköpfige Familie entstehen, mit Terrasse und vier gleichwertigen Kinderzimmern – und darüber hinaus auch eine Einliegerwohnung im Keller sowie ein Gartenhaus.
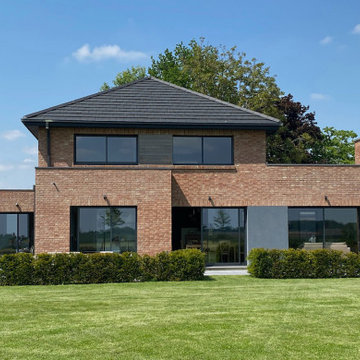
Immagine della villa grande moderna a due piani con rivestimento in mattoni, tetto a padiglione, copertura in tegole e tetto nero
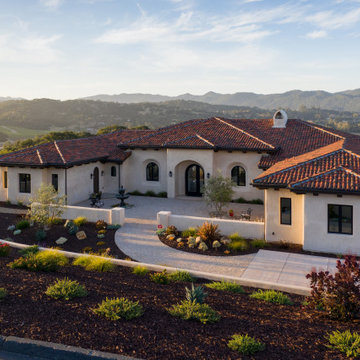
Overlooking the Huasna Valley below, this Monte Sereno home embraces the Spanish style of the community, with its exposed rafter tails, clay tile roof, recessed windows, and mottled stucco finish. The protected entry courtyard is perfect for morning coffee or keeping cool on the northerly side on hot summer days. The front door draws you in with a unique bottle glass texture and sight line directly into the great room and out to the vast rear patio. Similar to the arrangement of the front courtyard, the outdoor sitting area is protected on both sides by the projection of the home’s dining room and master suite as well as a large roof element that creates the perfect place to watch the sunset, sit around the fire pit, and behold the breathtaking views of the surrounding hills.

The extended, remodelled and reimagined front elevation of an original 1960's detached home. We introduced a new brick at ground floor, with off white render at first floor and soldier course brick detailing. All finished off with a new natural slate roof and oak frame porch around the new front entrance.

Immagine della villa ampia a tre piani con rivestimento in mattoni, tetto a padiglione, copertura in tegole e tetto nero
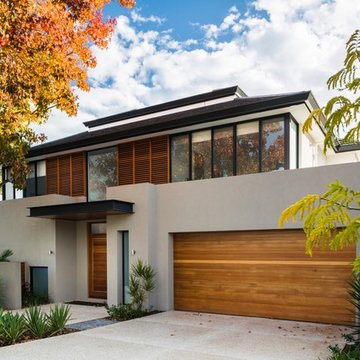
This contemporary home has a cedar garage door, front door and decorative louvres. Gardens by Tim Davies Landscaping.
D Max Photography
Immagine della villa multicolore contemporanea a due piani di medie dimensioni con copertura in tegole e tetto a padiglione
Immagine della villa multicolore contemporanea a due piani di medie dimensioni con copertura in tegole e tetto a padiglione
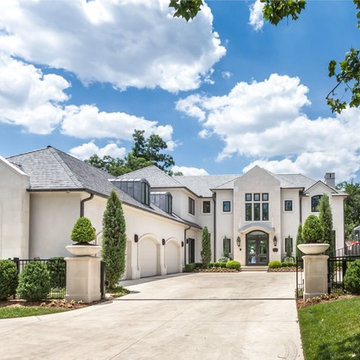
Esempio della villa grande bianca a due piani con tetto a padiglione e copertura in tegole
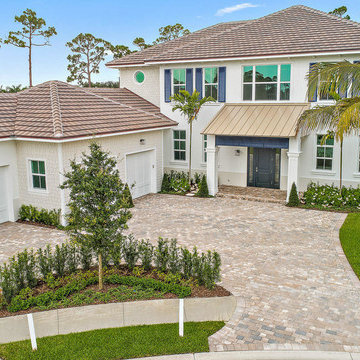
Ispirazione per la villa grande bianca stile marinaro a due piani con rivestimento in stucco, tetto a padiglione, copertura in tegole, tetto marrone e con scandole
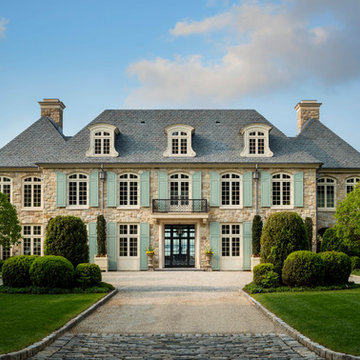
Mark P. Finlay Architects, AIA
Warren Jagger Photography
Idee per la villa beige a due piani con rivestimento in pietra, tetto a padiglione e copertura in tegole
Idee per la villa beige a due piani con rivestimento in pietra, tetto a padiglione e copertura in tegole
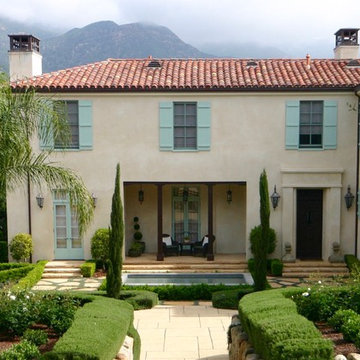
Idee per la villa beige mediterranea a due piani con tetto a padiglione e copertura in tegole
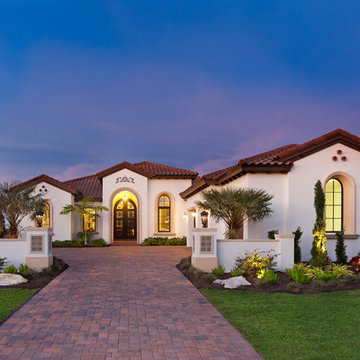
The Akarra IV features Spanish-Mediterranean style architecture accented at both the interior and exterior. Throughout the home, hand-painted tiles and rich wood and brick ceiling details are a perfect pairing of classic and contemporary finishes.
Gene Pollux Photography
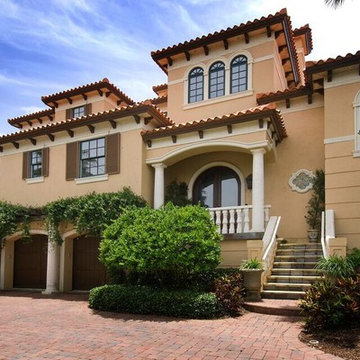
Foto della villa grande beige american style a due piani con rivestimento in stucco, tetto a padiglione e copertura in tegole
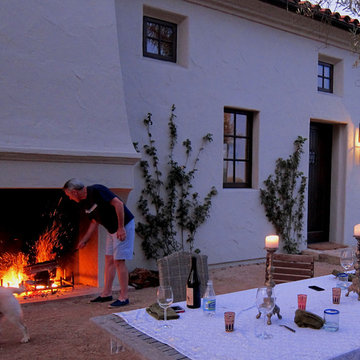
Design Consultant Jeff Doubét is the author of Creating Spanish Style Homes: Before & After – Techniques – Designs – Insights. The 240 page “Design Consultation in a Book” is now available. Please visit SantaBarbaraHomeDesigner.com for more info.
Jeff Doubét specializes in Santa Barbara style home and landscape designs. To learn more info about the variety of custom design services I offer, please visit SantaBarbaraHomeDesigner.com
Jeff Doubét is the Founder of Santa Barbara Home Design - a design studio based in Santa Barbara, California USA.
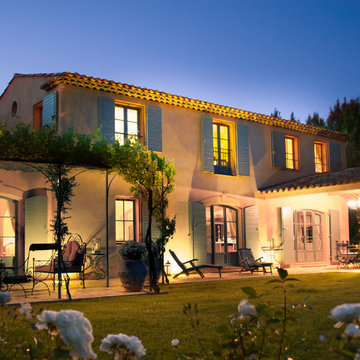
Jean-Baptiste Bieuville
Idee per la villa grande mediterranea a piani sfalsati con tetto a padiglione e copertura in tegole
Idee per la villa grande mediterranea a piani sfalsati con tetto a padiglione e copertura in tegole
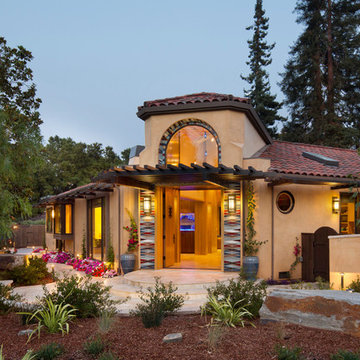
Bernard André
Immagine della villa beige mediterranea a un piano di medie dimensioni con rivestimento in stucco, tetto a padiglione e copertura in tegole
Immagine della villa beige mediterranea a un piano di medie dimensioni con rivestimento in stucco, tetto a padiglione e copertura in tegole
Facciate di case con tetto a padiglione e copertura in tegole
2