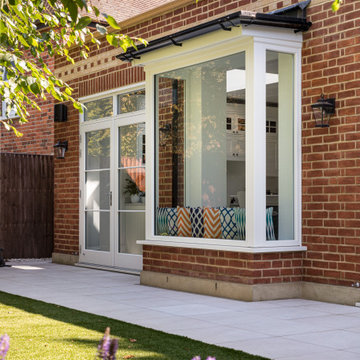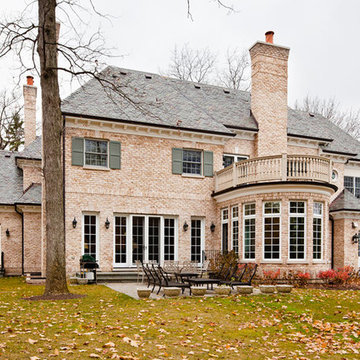Facciate di case classiche gialle
Filtra anche per:
Budget
Ordina per:Popolari oggi
81 - 100 di 1.883 foto
1 di 3
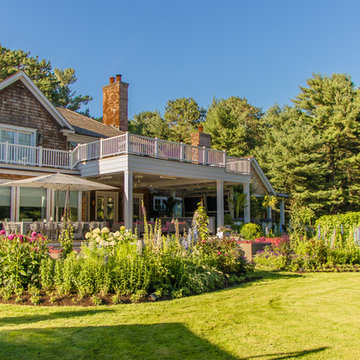
Esempio della villa marrone classica a due piani con tetto a padiglione e copertura a scandole
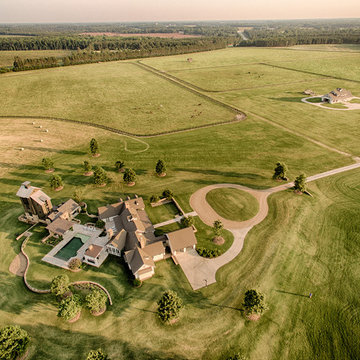
Aerial Photograph of the Farm by Wayne Moore
Immagine della facciata di una casa classica
Immagine della facciata di una casa classica
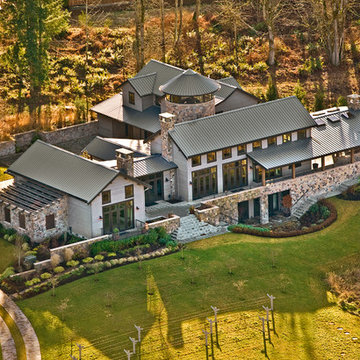
Ispirazione per la facciata di una casa classica con rivestimenti misti e abbinamento di colori

Are you thinking of buying, building or updating a second home? We have worked with clients in Florida, Arizona, Wisconsin, Texas and Colorado, and we would love to collaborate with you on your home-away-from-home. Contact Kelly Guinaugh at 847-705-9569.
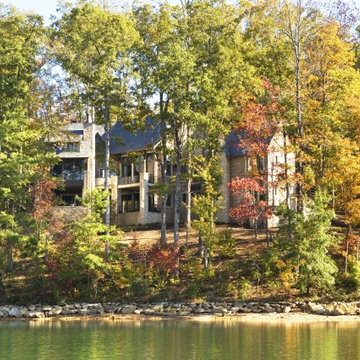
Carefully nestled among old growth trees and sited to showcase the remarkable views of Lake Keowee at every given opportunity, this South Carolina architectural masterpiece was designed to meet USGBC LEED for Home standards. The great room affords access to the main level terrace and offers a view of the lake through a wall of limestone-cased windows. A towering coursed limestone fireplace, accented by a 163“ high 19th Century iron door from Italy, anchors the sitting area. Between the great room and dining room lies an exceptional 1913 satin ebony Steinway. An antique walnut trestle table surrounded by antique French chairs slip-covered in linen mark the spacious dining that opens into the kitchen.
Rachael Boling Photography

When Ami McKay was asked by the owners of Park Place to design their new home, she found inspiration in both her own travels and the beautiful West Coast of Canada which she calls home. This circa-1912 Vancouver character home was torn down and rebuilt, and our fresh design plan allowed the owners dreams to come to life.
A closer look at Park Place reveals an artful fusion of diverse influences and inspirations, beautifully brought together in one home. Within the kitchen alone, notable elements include the French-bistro backsplash, the arched vent hood (including hidden, seamlessly integrated shelves on each side), an apron-front kitchen sink (a nod to English Country kitchens), and a saturated color palette—all balanced by white oak millwork. Floor to ceiling cabinetry ensures that it’s also easy to keep this beautiful space clutter-free, with room for everything: chargers, stationery and keys. These influences carry on throughout the home, translating into thoughtful touches: gentle arches, welcoming dark green millwork, patterned tile, and an elevated vintage clawfoot bathtub in the cozy primary bathroom.
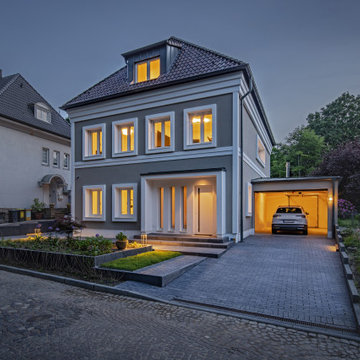
Esempio della facciata di una casa classica a tre piani con copertura in tegole
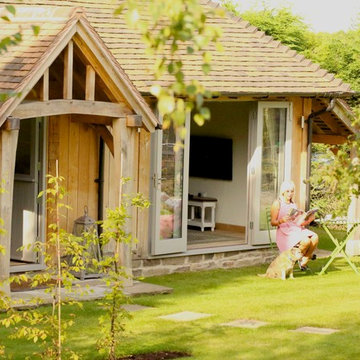
A beautiful Oak Annexe featuring a porch and french doors.
The french doors allow easy access into the garden and help to extend the room. The log store provides a sheltered area to store wooden logs, bicycles or outdoor accessories, such as muddy wellies!
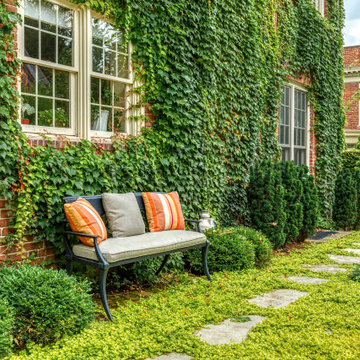
This grand and historic home renovation transformed the structure from the ground up, creating a versatile, multifunctional space. Meticulous planning and creative design brought the client's vision to life, optimizing functionality throughout.
This outdoor space features a lovely garden, a covered patio, and a glistening pool, creating a distinct separation from the house and a spacious carriage house. Inviting indoor-outdoor furniture arrangements serves as focal points for family gatherings and grand-scale entertainment.
---
Project by Wiles Design Group. Their Cedar Rapids-based design studio serves the entire Midwest, including Iowa City, Dubuque, Davenport, and Waterloo, as well as North Missouri and St. Louis.
For more about Wiles Design Group, see here: https://wilesdesigngroup.com/
To learn more about this project, see here: https://wilesdesigngroup.com/st-louis-historic-home-renovation
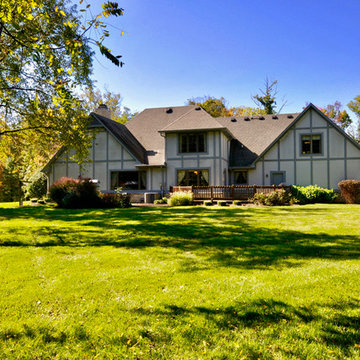
Esempio della facciata di una casa blu classica a tre piani con rivestimenti misti e tetto a capanna
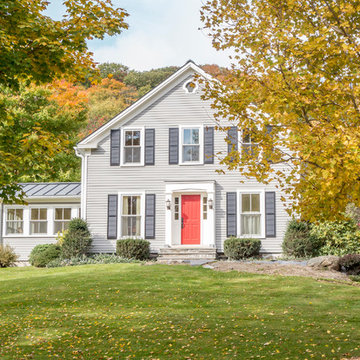
Photo by Craig Clemow
Immagine della villa grigia classica a due piani di medie dimensioni con tetto a capanna, rivestimento in legno e copertura in metallo o lamiera
Immagine della villa grigia classica a due piani di medie dimensioni con tetto a capanna, rivestimento in legno e copertura in metallo o lamiera

Idee per la villa ampia multicolore classica a tre piani con rivestimento in legno, copertura a scandole, tetto nero e con scandole
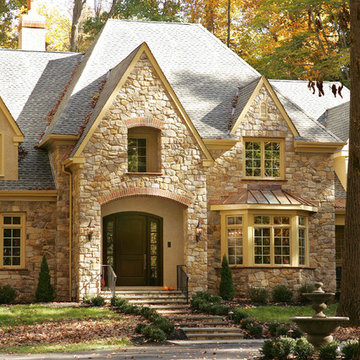
Custom Home by Trueblood
Esempio della facciata di una casa classica a due piani con rivestimento in pietra
Esempio della facciata di una casa classica a due piani con rivestimento in pietra
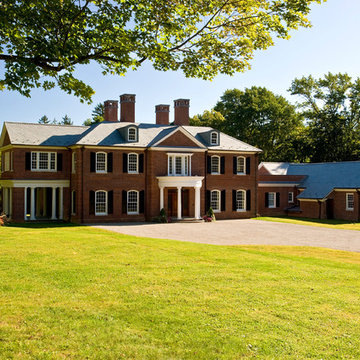
Idee per la facciata di una casa grande marrone classica a due piani con rivestimento in mattoni e tetto a capanna
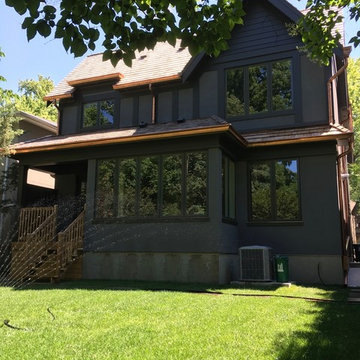
Idee per la villa grigia classica a due piani di medie dimensioni con rivestimenti misti, tetto a capanna e copertura a scandole
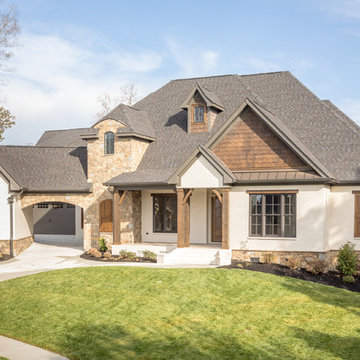
Esempio della facciata di una casa grande bianca classica a due piani con rivestimento in mattoni e tetto a capanna
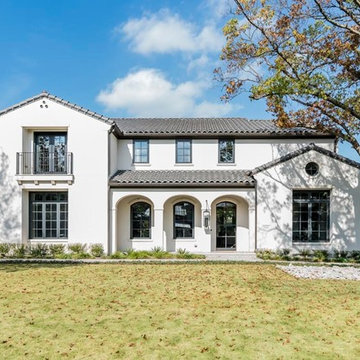
Immagine della villa grande bianca classica a due piani con rivestimento in stucco e copertura in tegole
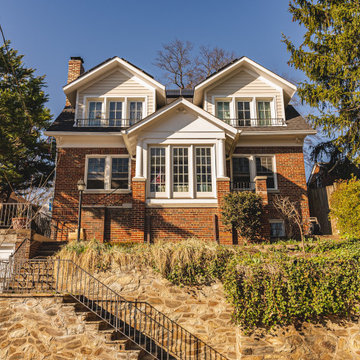
FineCraft Contractors, Inc.
mcd Studio
Idee per la facciata di una casa classica a due piani
Idee per la facciata di una casa classica a due piani
Facciate di case classiche gialle
5
