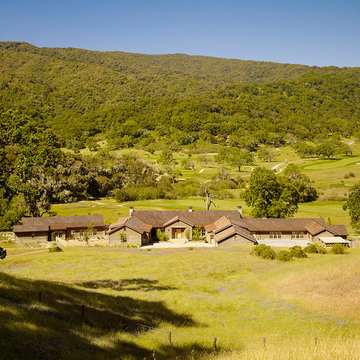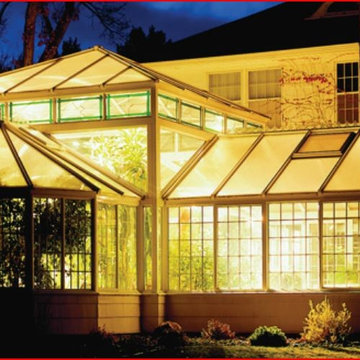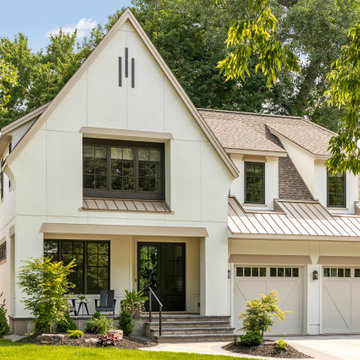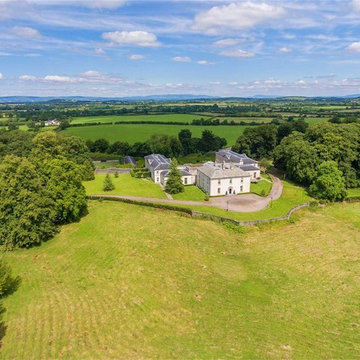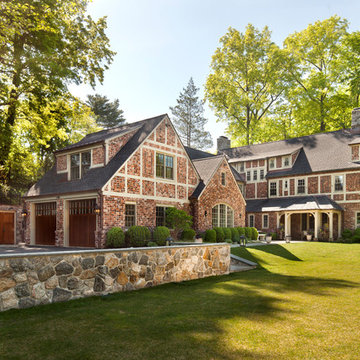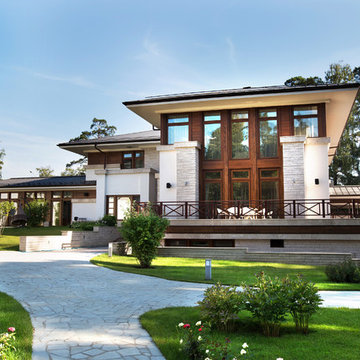Facciate di case classiche gialle
Filtra anche per:
Budget
Ordina per:Popolari oggi
41 - 60 di 1.883 foto
1 di 3
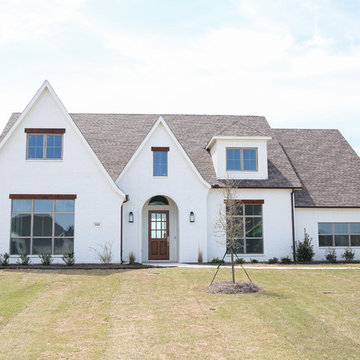
This was a new build construction home we were asked to design. We worked with the builder starting with the floor plan design, all the way thru finish out.

Foto della facciata di una casa grande grigia classica a due piani con rivestimento in vinile e tetto a capanna
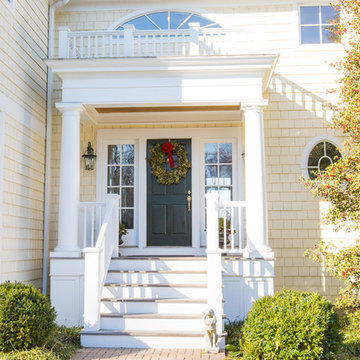
Esempio della villa gialla classica a due piani di medie dimensioni con rivestimento in legno
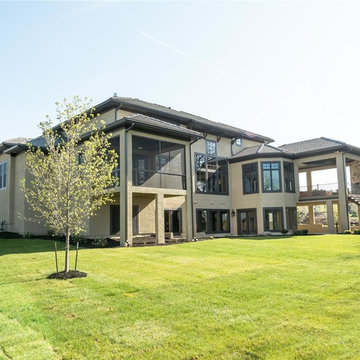
Immagine della facciata di una casa grande beige classica a due piani con rivestimento in pietra e tetto a capanna
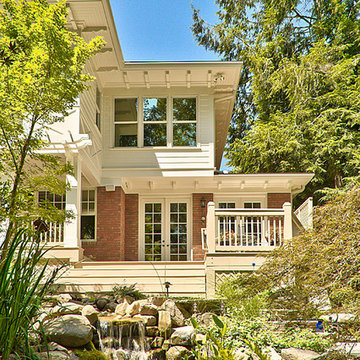
Atlanta Historic Addition
Esempio della facciata di una casa classica con rivestimento in mattoni
Esempio della facciata di una casa classica con rivestimento in mattoni

WINNER
- AIA/BSA Design Award 2012
- 2012 EcoHome Design Award
- PRISM 2013 Award
This LEED Gold certified vacation residence located in a beautiful ocean community on the New England coast features high performance and creative use of space in a small package. ZED designed the simple, gable-roofed structure and proposed the Passive House standard. The resulting home consumes only one-tenth of the energy for heating compared to a similar new home built only to code requirements.
Architecture | ZeroEnergy Design
Construction | Aedi Construction
Photos | Greg Premru Photography
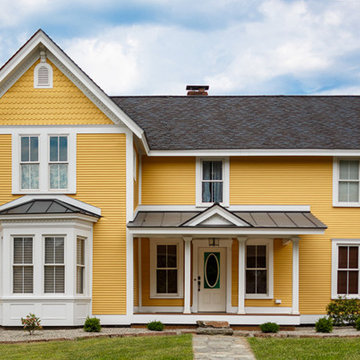
Our client approached with an old photographed of her house in the 1800's in its original glory and asked if we could recreate the exterior facade to match the photo. When we started the project, the whole home was covered in vinyl siding and suffered a leaking roof and porch.
We stripped everything down to the original sheathing and applied a layer of foam and moisture barrier to properly protect the home. From there we applied custom crown and trim molding and piece-by-piece were able to achieve the stated goal for the exterior look while also enabling it to last another 100+ years.
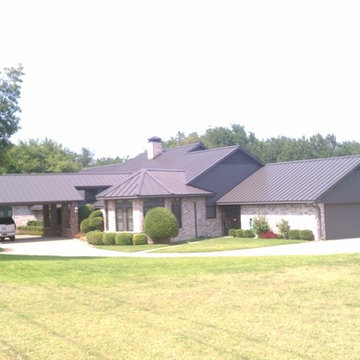
Berridge Metal Roof System
Energy Star Rating
Insurance Savings
Truly Spectacular looking roof
Never have to roof again durable
Foto della villa grande multicolore classica a un piano con rivestimento in mattoni, tetto a capanna e copertura in metallo o lamiera
Foto della villa grande multicolore classica a un piano con rivestimento in mattoni, tetto a capanna e copertura in metallo o lamiera

Design-Susan M. Niblo
Photo-Roger Wade
Foto della facciata di una casa classica con rivestimento in pietra
Foto della facciata di una casa classica con rivestimento in pietra
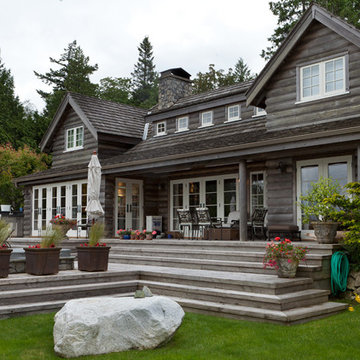
kmcg.com
Ispirazione per la facciata di una casa classica con rivestimento in legno
Ispirazione per la facciata di una casa classica con rivestimento in legno

Foto della facciata di una casa classica a due piani con rivestimento in mattoni e tetto piano
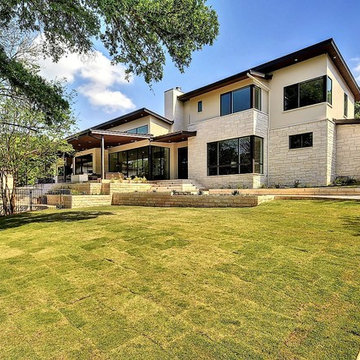
Twist Tours
Immagine della facciata di una casa grande beige classica a due piani con tetto piano
Immagine della facciata di una casa grande beige classica a due piani con tetto piano
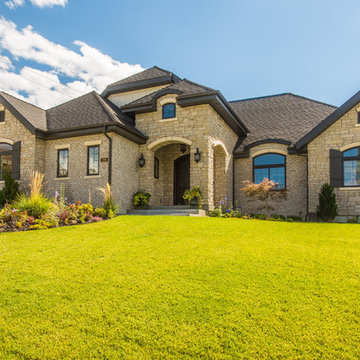
We completely transformed this dated, red-brick home into a more current, stone/brick mix exterior giving it an Old World flair.
Idee per la villa grande multicolore classica a due piani con rivestimento in pietra, tetto a padiglione e copertura a scandole
Idee per la villa grande multicolore classica a due piani con rivestimento in pietra, tetto a padiglione e copertura a scandole
Facciate di case classiche gialle
3
