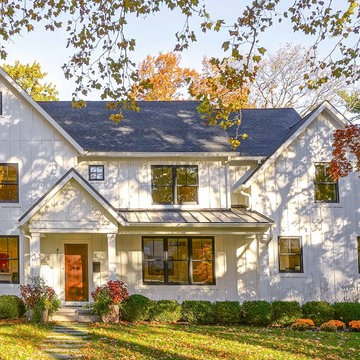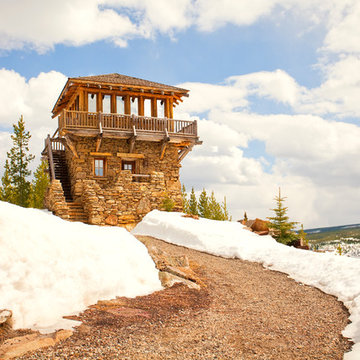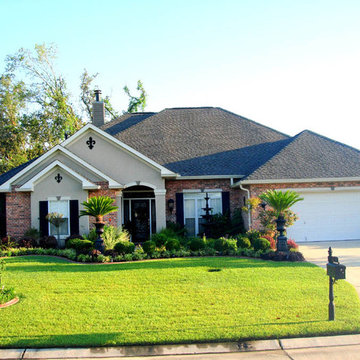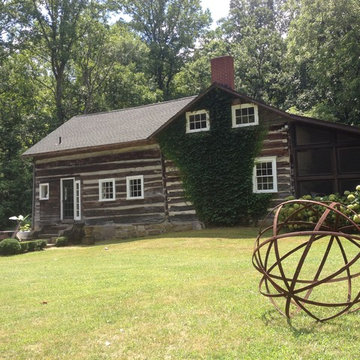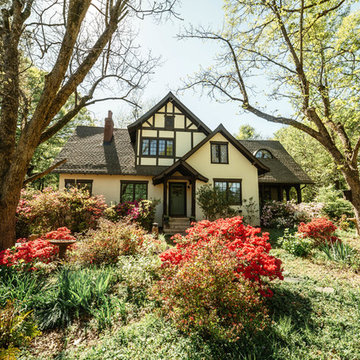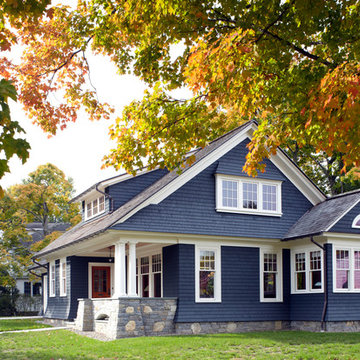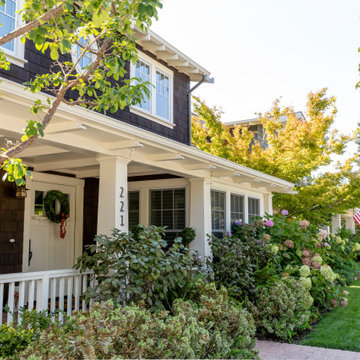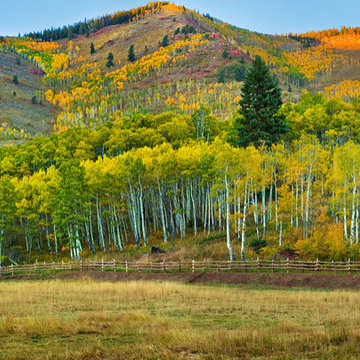Facciata
Filtra anche per:
Budget
Ordina per:Popolari oggi
61 - 80 di 1.883 foto
1 di 3

An entrance worthy of a grand Victorian Homestead.
Immagine della villa grande beige classica a due piani con tetto a padiglione, copertura in tegole e tetto grigio
Immagine della villa grande beige classica a due piani con tetto a padiglione, copertura in tegole e tetto grigio
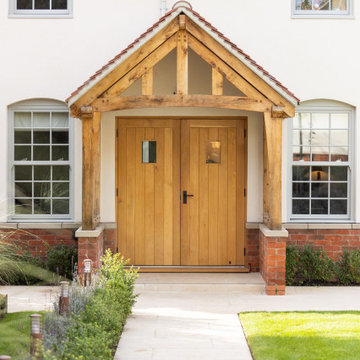
Idee per la villa beige classica con tetto a capanna, copertura in tegole e tetto rosso
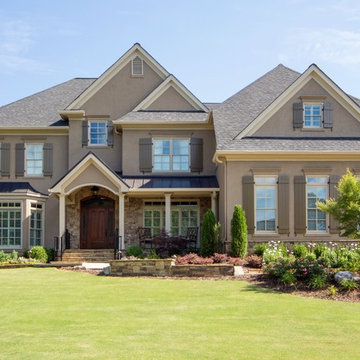
Ispirazione per la facciata di una casa grande grigia classica a due piani con rivestimenti misti
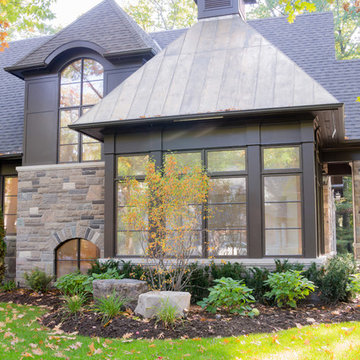
Jason Hartog Photography
Esempio della facciata di una casa grande classica a due piani con rivestimento in pietra
Esempio della facciata di una casa grande classica a due piani con rivestimento in pietra
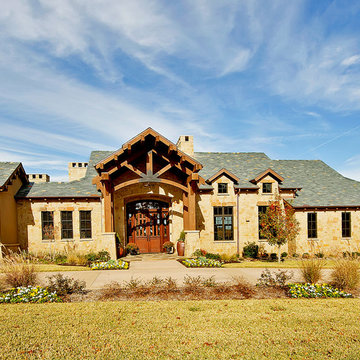
A blend of Craftsman details with Mountain Lodge architecture leads to this home that blends into the rolling topography of the land. The front elevation of the home appears to be a one story, but a view of the back elevation reveals a large walk-out basement.
Builder: Calais Custom Homes
Photography: Imagery Intelligence
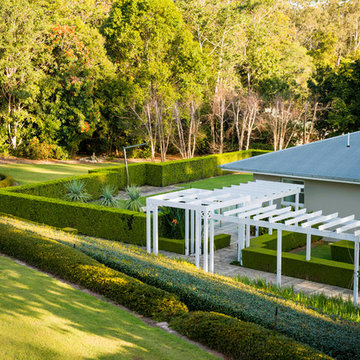
The home on this beautiful property was transformed into a classic American style beauty.
Immagine della facciata di una casa grande beige classica a due piani con rivestimento in cemento
Immagine della facciata di una casa grande beige classica a due piani con rivestimento in cemento
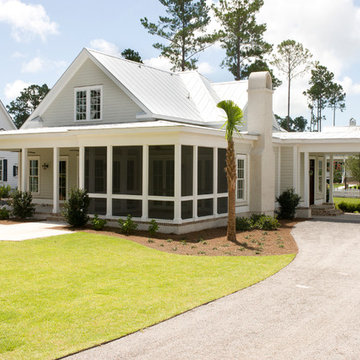
Screened porch with brick fire pit and patio
Idee per la facciata di una casa classica
Idee per la facciata di una casa classica
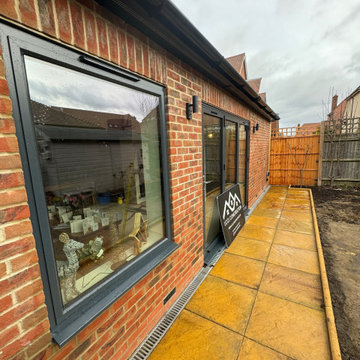
Rear house extension and kitchen extension design and build by LCCL Construction.
Immagine della facciata di una casa classica
Immagine della facciata di una casa classica
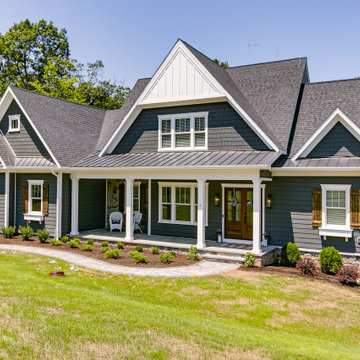
"About this project: Nestled within 3+ acres, this Craftsman-style custom home represents the epitome of bespoke craftsmanship and thoughtful design. With 4 bedrooms and 4 bathrooms spread over 4100 square feet, this home embodies the seamless integration of nature and luxury.
41 West is a member of the Certified Luxury Builders Network.
Certified Luxury Builders is a network of leading custom home builders and luxury home and condo remodelers who create 5-Star experiences for luxury home and condo owners from New York to Los Angeles and Boston to Naples.
As a Certified Luxury Builder, 41 West is proud to feature photos of select projects from our members around the country to inspire you with design ideas. Please feel free to contact the specific Certified Luxury Builder with any questions or inquiries you may have about their projects. Please visit www.CLBNetwork.com for a directory of CLB members featured on Houzz and their contact information."

Lake Keowee estate home with steel doors and windows, large outdoor living with kitchen, chimney pots, legacy home situated on 5 lots on beautiful Lake Keowee in SC

Jason Hartog Photography
Immagine della villa grande blu classica a due piani con rivestimento in legno, tetto a capanna e copertura a scandole
Immagine della villa grande blu classica a due piani con rivestimento in legno, tetto a capanna e copertura a scandole
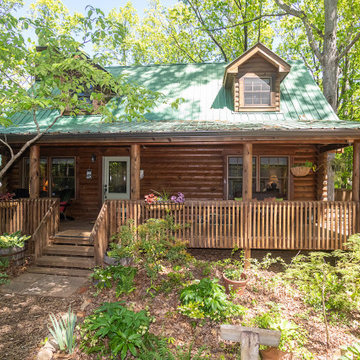
Lake Cabin Home Addition - Exterior with Addition
Idee per la villa grande marrone classica a due piani con rivestimento in legno, tetto a capanna e copertura in metallo o lamiera
Idee per la villa grande marrone classica a due piani con rivestimento in legno, tetto a capanna e copertura in metallo o lamiera
4
