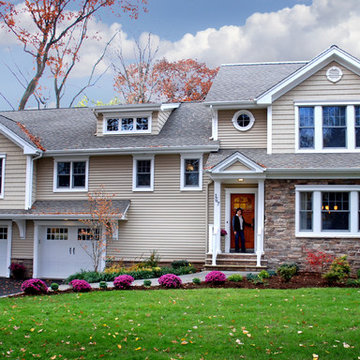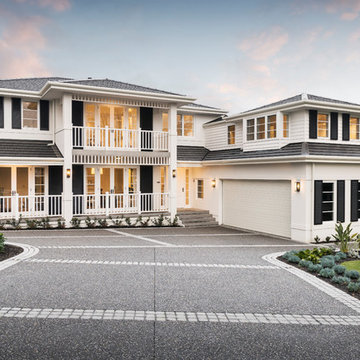Facciate di case classiche a piani sfalsati
Filtra anche per:
Budget
Ordina per:Popolari oggi
141 - 160 di 1.440 foto
1 di 3
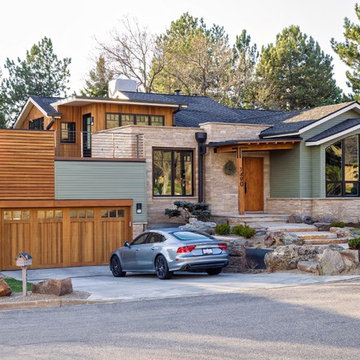
This whole home remodel included a new design with a modified layout to suit the new homeowner. Along with converting to an open floor plan to brighten and open the home, the homeowners used the element of water to inspire the majority of the fixtures and colors in the house.
Photo Credit: StudioQPhoto.com
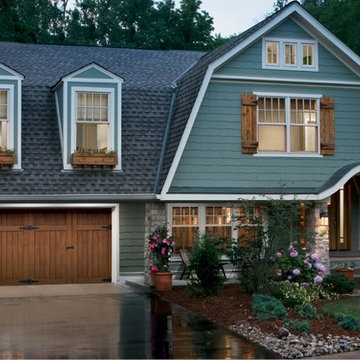
Esempio della villa marrone classica a piani sfalsati con rivestimento in stucco e tetto a mansarda
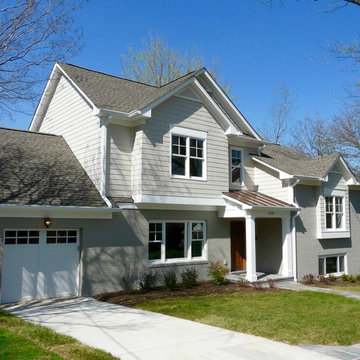
Foto della facciata di una casa grande grigia classica a piani sfalsati con rivestimenti misti e tetto a capanna
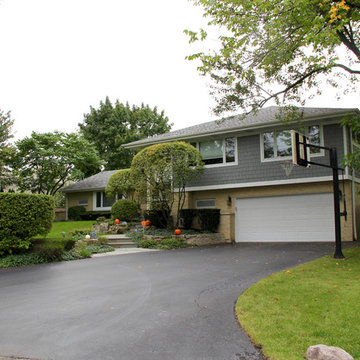
Glenview, IL 60025 Split Level Style Exterior Remodel with James Hardie Shingle (front) and HardiePlank Lap (sides) in new ColorPlus Technology Color Gray Slate and HardieTrim Arctic White Trim.
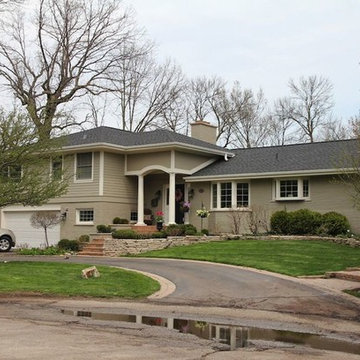
Foto della facciata di una casa piccola verde classica a piani sfalsati con rivestimenti misti
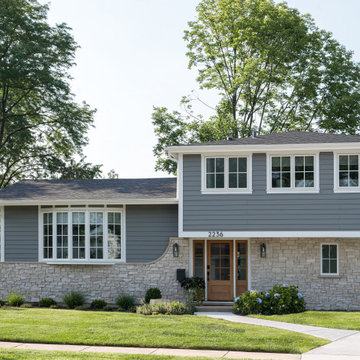
Cottage stone thin veneer, new LP siding and trim, new Marvin windows with new divided lite patterns, new stained oak front door and light fixtures
Immagine della villa grigia classica a piani sfalsati di medie dimensioni con rivestimento in pietra, tetto a padiglione, copertura a scandole, tetto nero e pannelli sovrapposti
Immagine della villa grigia classica a piani sfalsati di medie dimensioni con rivestimento in pietra, tetto a padiglione, copertura a scandole, tetto nero e pannelli sovrapposti
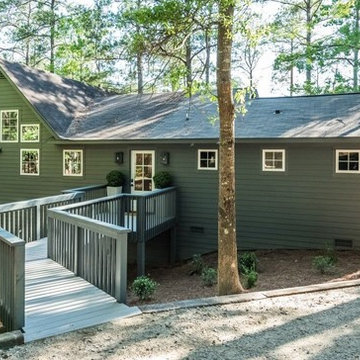
Ispirazione per la villa verde classica a piani sfalsati di medie dimensioni con rivestimento in legno, tetto a capanna e copertura a scandole

Paint by Sherwin Williams
Body Color - Anonymous - SW 7046
Accent Color - Urban Bronze - SW 7048
Trim Color - Worldly Gray - SW 7043
Front Door Stain - Northwood Cabinets - Custom Truffle Stain
Exterior Stone by Eldorado Stone
Stone Product Rustic Ledge in Clearwater
Outdoor Fireplace by Heat & Glo
Live Edge Mantel by Outside The Box Woodworking
Doors by Western Pacific Building Materials
Windows by Milgard Windows & Doors
Window Product Style Line® Series
Window Supplier Troyco - Window & Door
Lighting by Destination Lighting
Garage Doors by NW Door
Decorative Timber Accents by Arrow Timber
Timber Accent Products Classic Series
LAP Siding by James Hardie USA
Fiber Cement Shakes by Nichiha USA
Construction Supplies via PROBuild
Landscaping by GRO Outdoor Living
Customized & Built by Cascade West Development
Photography by ExposioHDR Portland
Original Plans by Alan Mascord Design Associates

Foto della villa grande verde classica a piani sfalsati con rivestimento con lastre in cemento, tetto a capanna, copertura a scandole, tetto marrone e pannelli sovrapposti
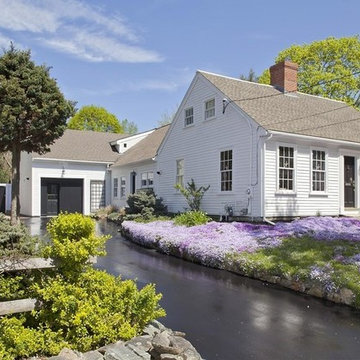
Immagine della villa bianca classica a piani sfalsati di medie dimensioni con rivestimento in vinile, tetto a capanna e copertura a scandole
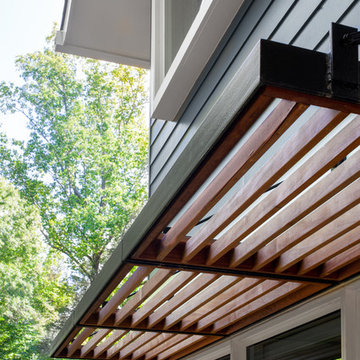
Split level modern trellis detail
Esempio della facciata di una casa blu classica a piani sfalsati di medie dimensioni con rivestimento con lastre in cemento e tetto a capanna
Esempio della facciata di una casa blu classica a piani sfalsati di medie dimensioni con rivestimento con lastre in cemento e tetto a capanna
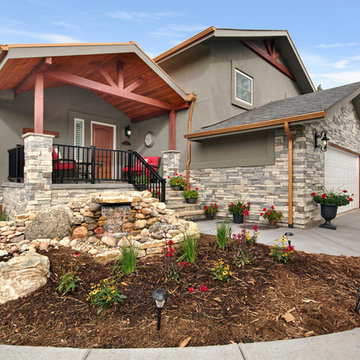
Ispirazione per la villa grigia classica a piani sfalsati con rivestimento in stucco e copertura a scandole
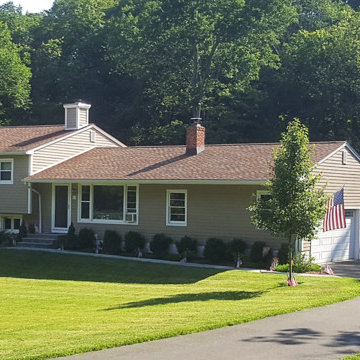
Foto della villa grande marrone classica a piani sfalsati con rivestimento con lastre in cemento, tetto a capanna e copertura a scandole
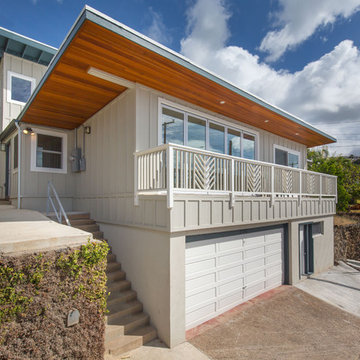
Hiep Nguyen, http://slickpixelshawaii.com
Ispirazione per la facciata di una casa grande grigia classica a piani sfalsati con rivestimento in legno e tetto piano
Ispirazione per la facciata di una casa grande grigia classica a piani sfalsati con rivestimento in legno e tetto piano
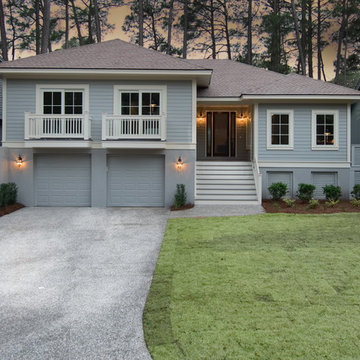
Complete home rebuild we recently completed which was demolished due to fire.
Idee per la facciata di una casa blu classica a piani sfalsati di medie dimensioni con rivestimento in legno e tetto a padiglione
Idee per la facciata di una casa blu classica a piani sfalsati di medie dimensioni con rivestimento in legno e tetto a padiglione
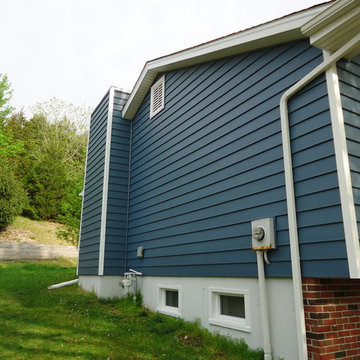
Foto della facciata di una casa piccola blu classica a piani sfalsati con rivestimento in vinile
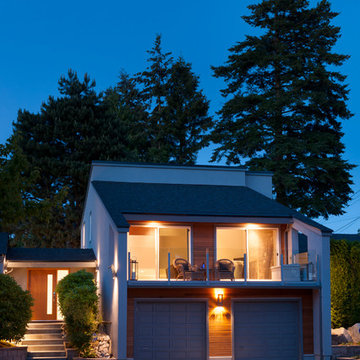
Paul Grdina- http://paulgrdinaphoto.photoshelter.com/
What started out as a kitchen reno grew into a main floor renovation very quickly.
The living room at the front of this house was relatively unused as it was awkwardly accessed near the front door away from the kitchen/living area. To solve this we opened up the walls creating a large staircase to the now connected living room. Laundry moved downstairs just off the garage and the family room was also given an update. The kitchen, the start of this whole endeavour was beautifully redone with a substantially larger island with seating. Exterior door and windows in the back were moved and made large which allows for more light, and in this case a large kitchen perimeter for this family that loves to entertain.
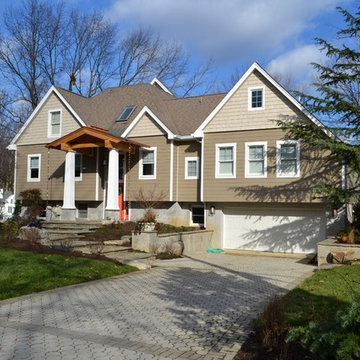
The existing split foyer had vinyl siding and a tremendous amount of horizontal lines - a new flagstone walk way and steps were being added with a complete exterior makeover in the beginning stages... After meeting with the client and the landscaper - we realized we needed to develop a covered entry that would really invite you into the home and unify the all work that had been started. The new stone entrance helped you locate the front door but, the exterior finishes did not mesh well; they needed updated. The focal point should be the entry. The split foyer entrance and all the gables definitely created a challenge. The solution: We incorporated exposed cedar beams and exposed cedar roof rafters with a mahogany tongue and groove ceiling to give the entry a warm and different feel. A flag stone walk way anchors the entrance, so we chose to use stone piers to match and large square tapered columns that would support the new entry roof, the covered entry takes shape. Many details are needed to create a proper entry, copper half round gutters with square link copper rain chains are the finishing touches to the grand entry for this home. The exterior siding was changed to a wide exposure cement board siding by the James Hardie company. We used cement shake panels to accent the built out gable areas. The transitions between the siding materials were simplified to achieve a cleaner finished look. New window and door trim, 5/4 x 4 and 5/4 x 6 pvc, complete an almost maintenance free exterior.
Facciate di case classiche a piani sfalsati
8
