Facciate di case classiche a piani sfalsati
Filtra anche per:
Budget
Ordina per:Popolari oggi
201 - 220 di 1.443 foto
1 di 3
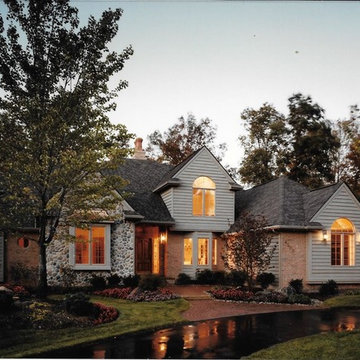
Copyright © 2016 Kraus Design Build ......
Contact us Today for an On Your Lot Investment Quote.
Ask about our Lifestyle Design Series Standard Features.
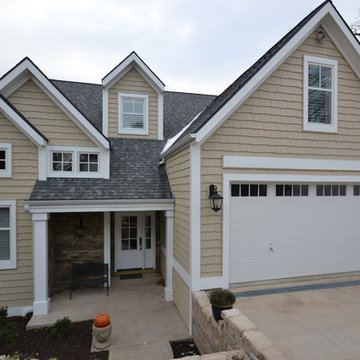
Immagine della facciata di una casa grande beige classica a piani sfalsati con rivestimento in vinile
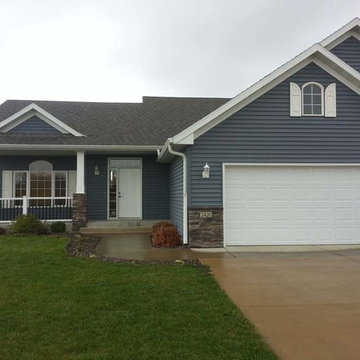
Immagine della facciata di una casa blu classica a piani sfalsati con rivestimento in vinile
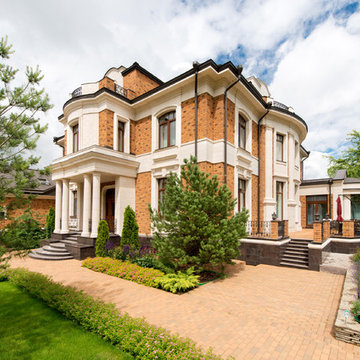
От проекта до полной реализации. Фотограф Александр Камачкин.
Idee per la villa grande multicolore classica a piani sfalsati con rivestimento in mattoni, tetto a mansarda e copertura in metallo o lamiera
Idee per la villa grande multicolore classica a piani sfalsati con rivestimento in mattoni, tetto a mansarda e copertura in metallo o lamiera
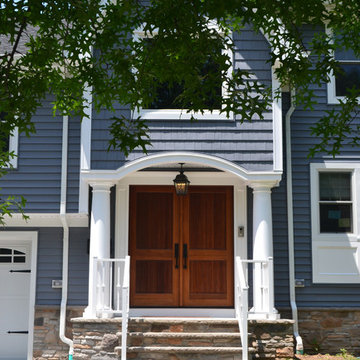
This unified split-level home maintains the original layout of a split-level while retaining the appearance of a 2-story colonial. The trend of straying away from the split-level appearance has become a popular one among clients in Bergen County and all of Northern New Jersey. Typically addition to homes like this one include a full new level which acts as the entire master suite. Gable dormers and architectural elements disguise the home and make them unrecognizable as a split-level to most, while retaining an unique aesthetic.
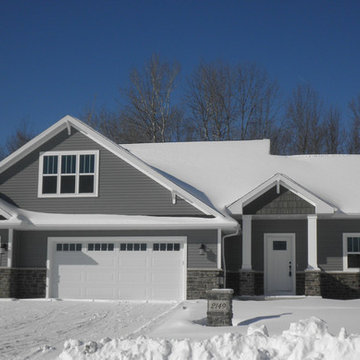
This home is 1.5 stories, with finished bonus space above the garage. It has 3 bedrooms and 2.5 bathrooms, with the master located on the first floor. For the exterior, we used a mix of cultured stone, vinyl siding, and vinyl shakes. We used Trex trim to accent all of the windows and doors, add decoration in the gables, and around the front pillars.
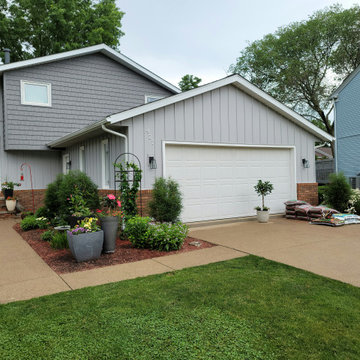
Beautiful maintenance free look. Retirement is great now.
Immagine della facciata di una casa grigia classica a piani sfalsati di medie dimensioni con rivestimento in vinile e pannelli e listelle di legno
Immagine della facciata di una casa grigia classica a piani sfalsati di medie dimensioni con rivestimento in vinile e pannelli e listelle di legno
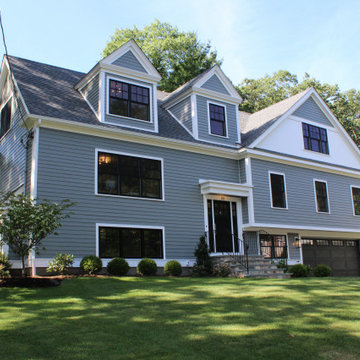
Exterior of remodeled split level home in Needham, MA. Black front door and black exterior windows. Black garage doors and black lighting. Gray hardie plank siding.
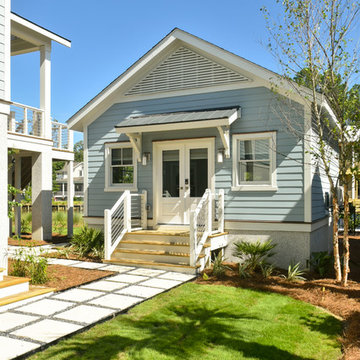
Tripp Smith
Immagine della villa ampia blu classica a piani sfalsati con rivestimento in vinile, tetto a capanna e copertura mista
Immagine della villa ampia blu classica a piani sfalsati con rivestimento in vinile, tetto a capanna e copertura mista
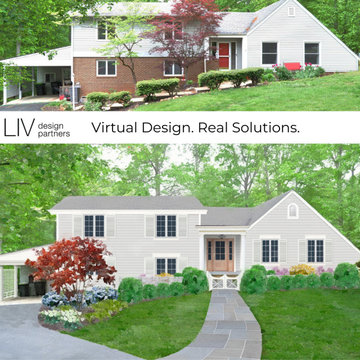
Charming couple wanted to update their house to reflect their style and personality. We simplified the exterior materials and color scheme. We included a charming cottage style garden by creating a retaining wall that removed the steep slope between the front door and carport.
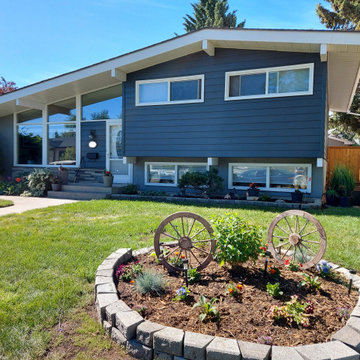
James Hardie Cedarmill Select 8.25' Siding in Iron Gray, 21-3415 S.I.S. Exterior Renovations
Immagine della villa grigia classica a piani sfalsati di medie dimensioni con rivestimento con lastre in cemento
Immagine della villa grigia classica a piani sfalsati di medie dimensioni con rivestimento con lastre in cemento
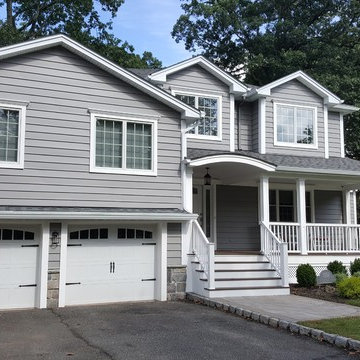
This addition in Scotch Plains, New Jersey created an oversized kitchen with large center island that seamlessly flowed into a comfortable family room. A second floor addition offers additional bedrooms and bathrooms including a master ensuite.
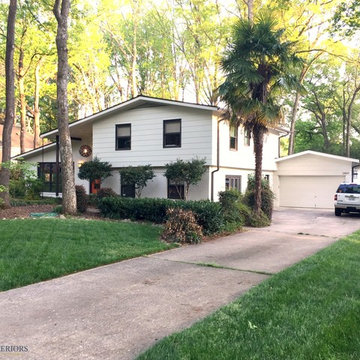
A split level home with brick and wood siding, painted and remodelled. A new roof was added over the front door area, creating a focal point. The body of the home is Benjamin Moore Ballet White, the trim is Benjamin Moore Willow and the front door was Sherwin Williams Determined Orange. Slight mid century details.
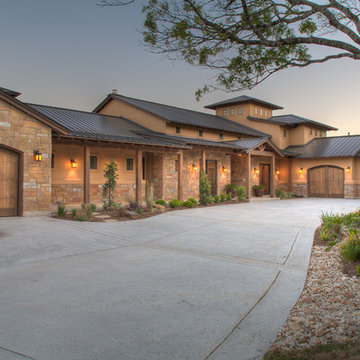
Front elevation from driveway level
Foto della villa grande beige classica a piani sfalsati con rivestimento in pietra, tetto a capanna e copertura in metallo o lamiera
Foto della villa grande beige classica a piani sfalsati con rivestimento in pietra, tetto a capanna e copertura in metallo o lamiera
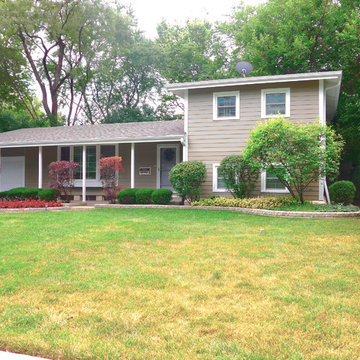
This Deerfield, IL Colonial Home was remodeled by Siding & Windows Group with James Hardieplank Select Cedarmill Lap Siding in ColorPlus Technology Color Woodstock Brown and HardieTrim Smooth Boards in ColorPlus Technology Color Arctic White.
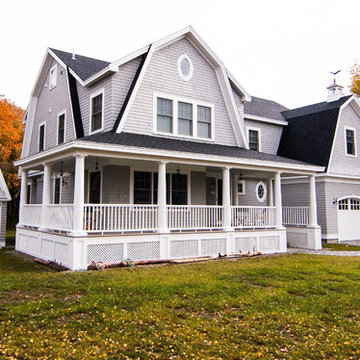
Kelley Raffaele
Foto della facciata di una casa grigia classica a piani sfalsati di medie dimensioni con rivestimento in legno e tetto a mansarda
Foto della facciata di una casa grigia classica a piani sfalsati di medie dimensioni con rivestimento in legno e tetto a mansarda
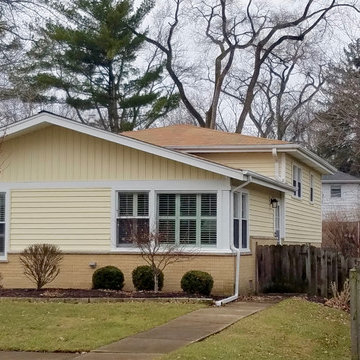
Arlington Heights, IL 60004 Split Level Style Home Exterior Remodel in Vinyl Siding Mastic Quest Classic Creame.
Immagine della villa gialla classica a piani sfalsati di medie dimensioni con rivestimento in vinile e copertura a scandole
Immagine della villa gialla classica a piani sfalsati di medie dimensioni con rivestimento in vinile e copertura a scandole
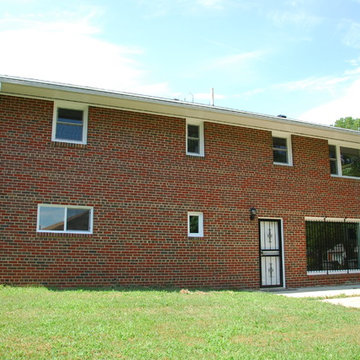
Idee per la villa grande rossa classica a piani sfalsati con rivestimento in mattoni, tetto a padiglione e copertura a scandole
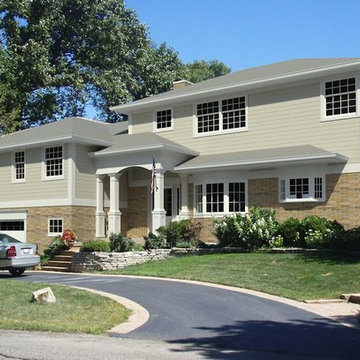
Conceptual Rendering
Foto della facciata di una casa piccola verde classica a piani sfalsati con rivestimenti misti
Foto della facciata di una casa piccola verde classica a piani sfalsati con rivestimenti misti
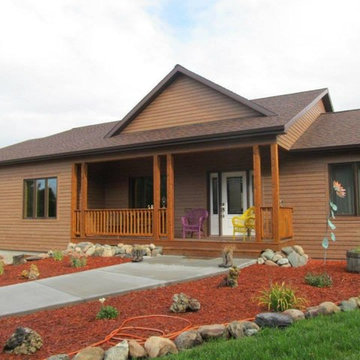
LP SmartSide 8" lap siding pre-finished with Diamond-Kote Chestnut.
Photo Courtesy of Diamond Kote
Ispirazione per la facciata di una casa marrone classica a piani sfalsati
Ispirazione per la facciata di una casa marrone classica a piani sfalsati
Facciate di case classiche a piani sfalsati
11