Facciate di case classiche a piani sfalsati
Filtra anche per:
Budget
Ordina per:Popolari oggi
101 - 120 di 1.445 foto
1 di 3
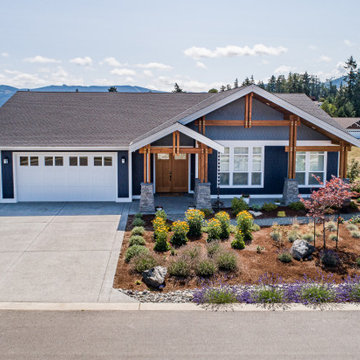
Immagine della villa blu classica a piani sfalsati di medie dimensioni con rivestimento con lastre in cemento, tetto a padiglione e copertura a scandole
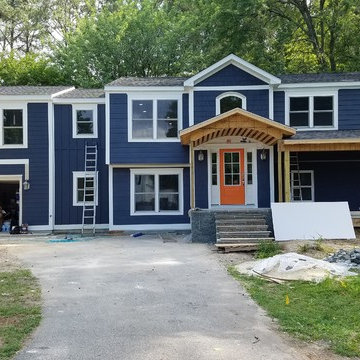
Almost complete. This house is almost completed and the transformation is extraordinary. From top to bottom, this is a superior whole house remodel. The added Portico and front porch space add curb appeal as well as exterior living space. The expanded interior is not only luxurious but highly functional and will now meet the needs of modern living.
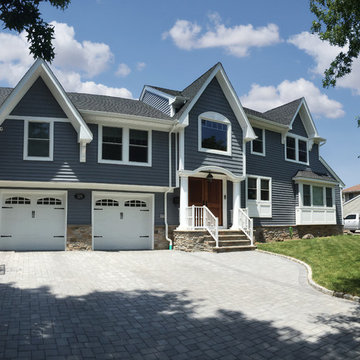
This unified split-level home maintains the original layout of a split-level while retaining the appearance of a 2-story colonial. The trend of straying away from the split-level appearance has become a popular one among clients in Bergen County and all of Northern New Jersey. Typically addition to homes like this one include a full new level which acts as the entire master suite. Gable dormers and architectural elements disguise the home and make them unrecognizable as a split-level to most, while retaining an unique aesthetic.
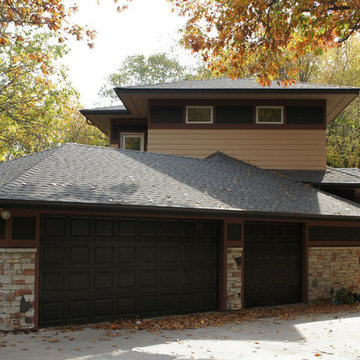
The new additions give the home a better presence when coming down the driveway. The garage is still prominent, but adding stone to the garage walls gives them a higher quality finished look.
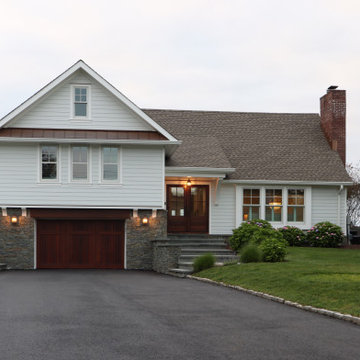
Foto della villa bianca classica a piani sfalsati di medie dimensioni con rivestimento con lastre in cemento, tetto a capanna, copertura a scandole, tetto grigio e pannelli sovrapposti
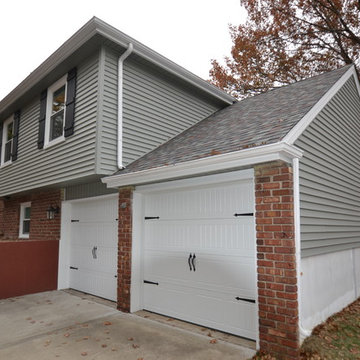
Ispirazione per la facciata di una casa verde classica a piani sfalsati con rivestimento in vinile
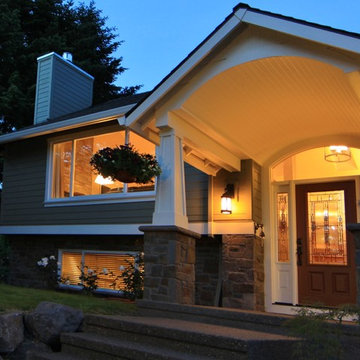
Esempio della villa grande verde classica a piani sfalsati con rivestimenti misti, tetto a capanna e copertura a scandole
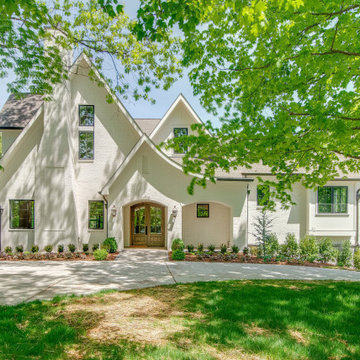
Amazing custom new construction. White painted brick accented with bronze windows, gutters, and downspouts. Chimney has inlaid herringbone pattern. Wood-stained double arched French door entry with gas lanterns. Beautifully nestled within mature treed, park like setting.
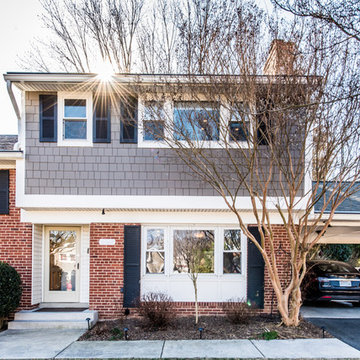
Photo by Susie Soleimani
Immagine della villa multicolore classica a piani sfalsati di medie dimensioni con rivestimenti misti, tetto a capanna e copertura a scandole
Immagine della villa multicolore classica a piani sfalsati di medie dimensioni con rivestimenti misti, tetto a capanna e copertura a scandole
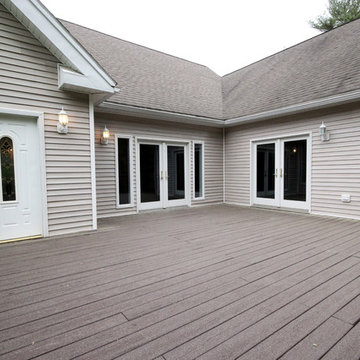
Ispirazione per la villa grande beige classica a piani sfalsati con rivestimenti misti, tetto a capanna e copertura a scandole
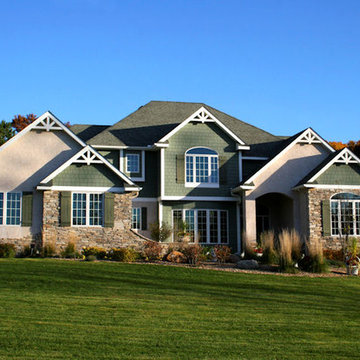
Exterior Painting: This lovely multi-level home really shows off the brick and lattice windows with complimentary beige and green exterior paint.
Foto della facciata di una casa grande verde classica a piani sfalsati con rivestimenti misti
Foto della facciata di una casa grande verde classica a piani sfalsati con rivestimenti misti
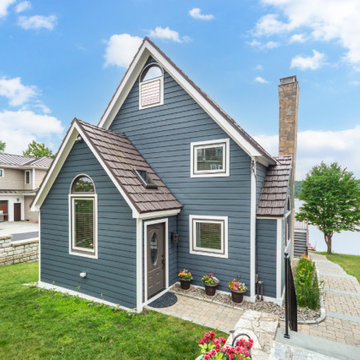
This beautiful, lakeside, colonial located in Hopkinton, MA underwent one of the most beautiful siding transformations of the year using our GorillaPlank™ Siding System.
Built in 1940, this lakeside home in Hopkinton, MA had old scalloped cedar shakes that had become old and worn out. The homeowners considered painting again, but did not want the costly expense of having to paint again, so they decided it was time to renovate and modernize their living space with a low-maintenance siding that closely resembled the appearance of wood.
Everlast Composite Siding was the siding of choice using our GorillaPlank™ Siding System.
Before installing the GorillaPlank™ Siding System, our expert team of installers went to work by stripping down the existing cedar shingles and clapboards down to the sheathing.
After verifying the underlying condition of the sheathing, our team went ahead and set staging to protect the beautiful metal roofs, then proceeded to install the moisture barrier to protect the sheathing, and then installed insulation for added protection and comfort.
Their house is now featuring Everlast Composite Siding in the 7” exposure of one of the newest colors, Blue Spruce!
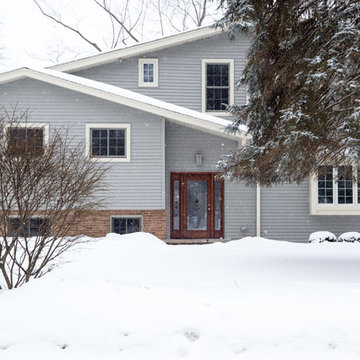
New Front Entry and Bay Window to Kitchen
Photo by Katie Basil Photography
Foto della villa grigia classica a piani sfalsati di medie dimensioni con rivestimento in vinile, tetto a capanna e copertura a scandole
Foto della villa grigia classica a piani sfalsati di medie dimensioni con rivestimento in vinile, tetto a capanna e copertura a scandole
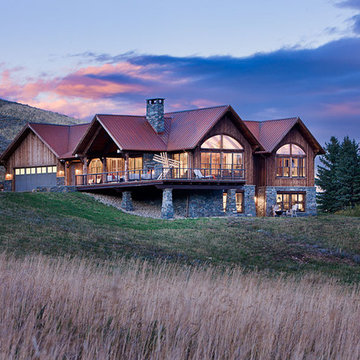
The house is set into a hillside and enjoys dramatic mountain views from the large wrap around deck.
Roger Wade photo.
Immagine della villa ampia marrone classica a piani sfalsati con rivestimenti misti, tetto a capanna e copertura in metallo o lamiera
Immagine della villa ampia marrone classica a piani sfalsati con rivestimenti misti, tetto a capanna e copertura in metallo o lamiera
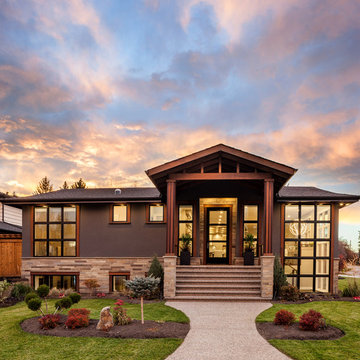
Esempio della facciata di una casa grigia classica a piani sfalsati di medie dimensioni con rivestimento in legno e tetto a capanna
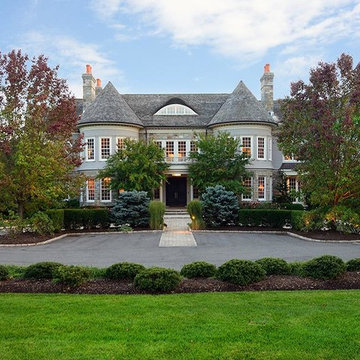
Stone mansion needed customizing for eventual owners. Work on entryway, stairway, pool house, gazebo and family/playroom.
Immagine della facciata di una casa ampia grigia classica a piani sfalsati con rivestimento in pietra e tetto a capanna
Immagine della facciata di una casa ampia grigia classica a piani sfalsati con rivestimento in pietra e tetto a capanna
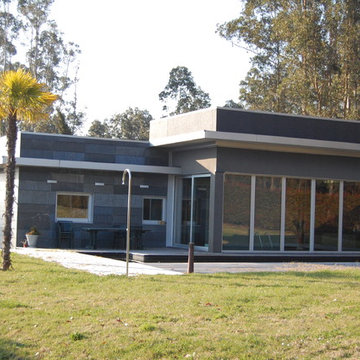
Esempio della facciata di una casa grigia classica a piani sfalsati di medie dimensioni con rivestimenti misti e tetto piano
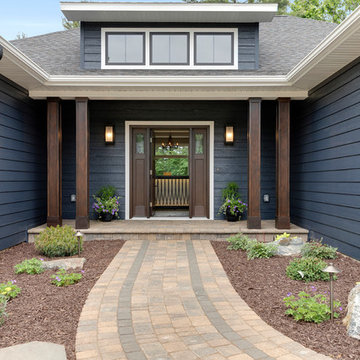
Immagine della villa blu classica a piani sfalsati di medie dimensioni con rivestimento in legno e copertura a scandole
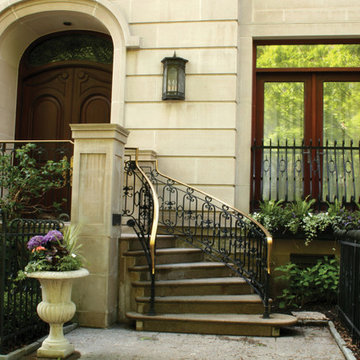
Wherever metal accents are called for, trust King Metals to give you the selection you need to create just the right look. Check us out at Kingmetals.com
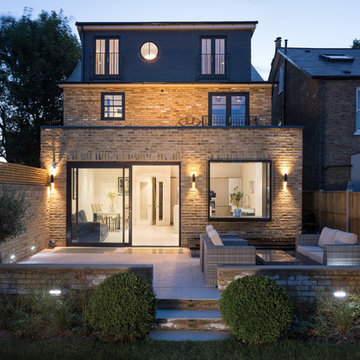
Contractor - Hughes Developments
Photographer - Adam Scott
Ispirazione per la facciata di una casa grande beige classica a piani sfalsati con rivestimento in mattoni
Ispirazione per la facciata di una casa grande beige classica a piani sfalsati con rivestimento in mattoni
Facciate di case classiche a piani sfalsati
6