Facciate di case a un piano con falda a timpano
Filtra anche per:
Budget
Ordina per:Popolari oggi
61 - 80 di 1.193 foto
1 di 3
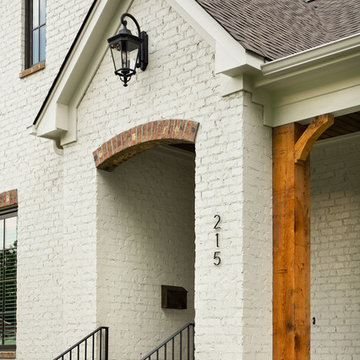
New home construction in Homewood Alabama photographed for Willow Homes, Willow Design Studio, and Triton Stone Group by Birmingham Alabama based architectural and interiors photographer Tommy Daspit. You can see more of his work at http://tommydaspit.com
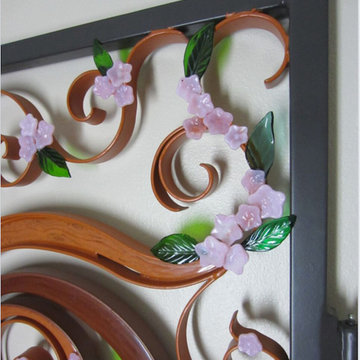
36" Japanese cherry tree garden gate handcrafted wrought iron Garden Gate with glass fused inserts
Idee per la facciata di una casa piccola marrone moderna a un piano con rivestimento in mattoni e falda a timpano
Idee per la facciata di una casa piccola marrone moderna a un piano con rivestimento in mattoni e falda a timpano
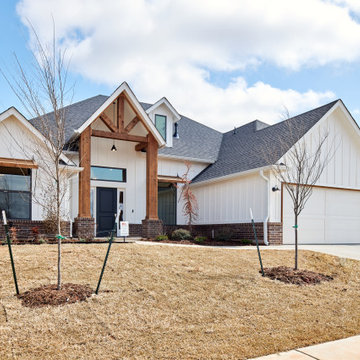
You will love the 12 foot ceilings, stunning kitchen, beautiful floors and accent tile detail in the secondary bath. This one level plan also offers a media room, study and formal dining. This award winning floor plan has been featured as a model home and can be built with different modifications.
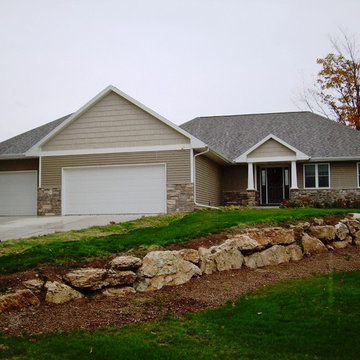
Esempio della villa beige classica a un piano di medie dimensioni con rivestimento in vinile, falda a timpano e copertura a scandole
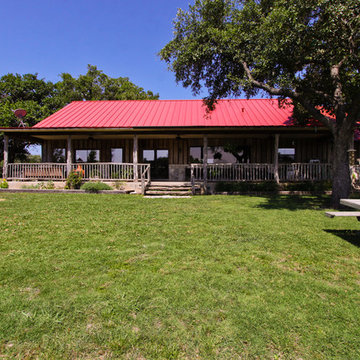
Immagine della facciata di una casa grande marrone rustica a un piano con rivestimento in legno e falda a timpano

A new 800 square foot cabin on existing cabin footprint on cliff above Deception Pass Washington
Idee per la micro casa piccola blu stile marinaro a un piano con rivestimento in legno, falda a timpano, copertura in metallo o lamiera, tetto marrone e pannelli sovrapposti
Idee per la micro casa piccola blu stile marinaro a un piano con rivestimento in legno, falda a timpano, copertura in metallo o lamiera, tetto marrone e pannelli sovrapposti
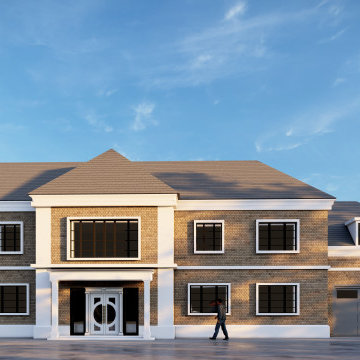
House exterior 3D rendering for MDMM construction Ltd.
Foto della villa piccola marrone tropicale a un piano con rivestimento in mattoni, falda a timpano, copertura in tegole e tetto grigio
Foto della villa piccola marrone tropicale a un piano con rivestimento in mattoni, falda a timpano, copertura in tegole e tetto grigio

Ariana with ANM Photograhy
Idee per la villa grande beige american style a un piano con rivestimenti misti, falda a timpano e copertura a scandole
Idee per la villa grande beige american style a un piano con rivestimenti misti, falda a timpano e copertura a scandole
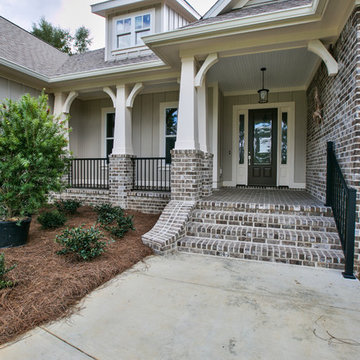
Ispirazione per la facciata di una casa grande multicolore classica a un piano con rivestimenti misti e falda a timpano
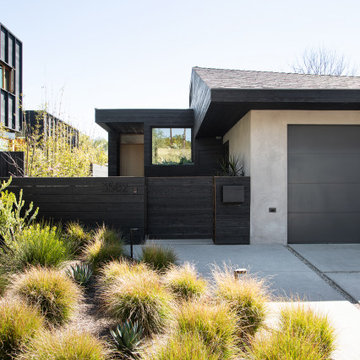
The exterior was reimagined and designed by architect Formation Association. The bright green plants pop nicely against the dark exterior.
Esempio della villa nera moderna a un piano di medie dimensioni con rivestimento in legno, falda a timpano, copertura a scandole e tetto nero
Esempio della villa nera moderna a un piano di medie dimensioni con rivestimento in legno, falda a timpano, copertura a scandole e tetto nero
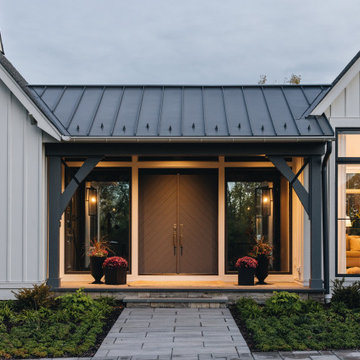
Immagine della villa grande bianca classica a un piano con falda a timpano e tetto grigio
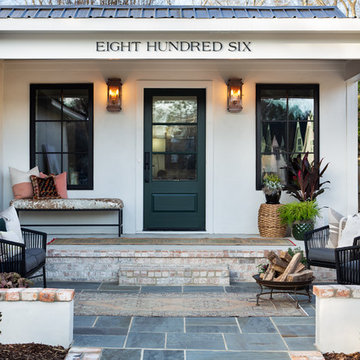
Exterior front of remodeled home in Homewood Alabama. Photographed for Willow Homes and Willow Design Studio by Birmingham Alabama based architectural and interiors photographer Tommy Daspit. See more of his work on his website http://tommydaspit.com
All images are ©2019 Tommy Daspit Photographer and my not be reused without express written permission.
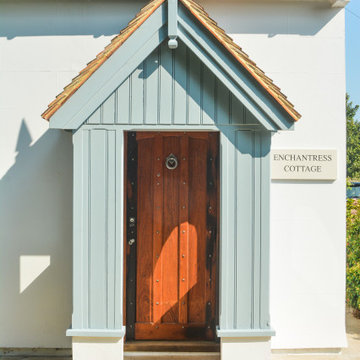
Entrance Vestibule and Reclaimed Front Door
Idee per la villa piccola bianca country a un piano con falda a timpano e copertura a scandole
Idee per la villa piccola bianca country a un piano con falda a timpano e copertura a scandole
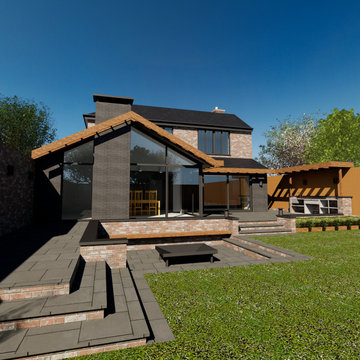
Modern, contrasting rear extension to traditional detached home near Newcastle Upon Tyne.
Esempio della villa grande nera moderna a un piano con rivestimento in mattoni, falda a timpano e copertura in tegole
Esempio della villa grande nera moderna a un piano con rivestimento in mattoni, falda a timpano e copertura in tegole
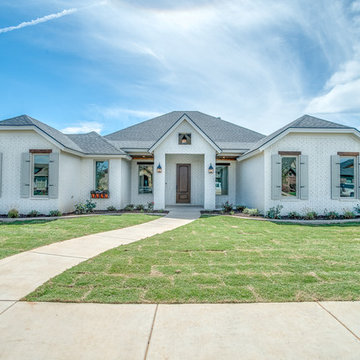
Walter Galaviz
Idee per la villa bianca country a un piano di medie dimensioni con rivestimento in mattoni, falda a timpano e copertura a scandole
Idee per la villa bianca country a un piano di medie dimensioni con rivestimento in mattoni, falda a timpano e copertura a scandole
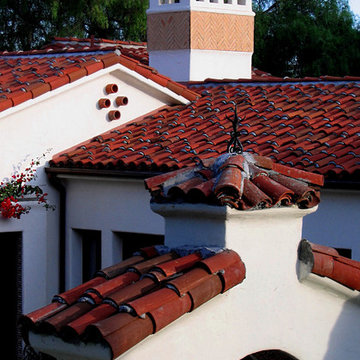
Design Consultant Jeff Doubét is the author of Creating Spanish Style Homes: Before & After – Techniques – Designs – Insights. The 240 page “Design Consultation in a Book” is now available. Please visit SantaBarbaraHomeDesigner.com for more info.
Jeff Doubét specializes in Santa Barbara style home and landscape designs. To learn more info about the variety of custom design services I offer, please visit SantaBarbaraHomeDesigner.com
Jeff Doubét is the Founder of Santa Barbara Home Design - a design studio based in Santa Barbara, California USA.
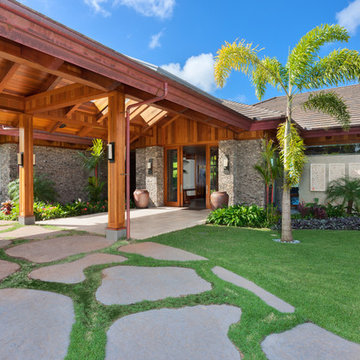
Immagine della villa ampia grigia tropicale a un piano con rivestimento in cemento, falda a timpano e copertura a scandole
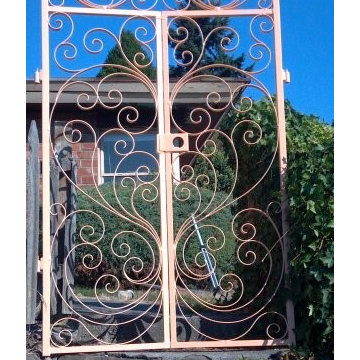
handcrafted wrought iron garden gates
Immagine della facciata di una casa piccola bianca classica a un piano con rivestimento in legno e falda a timpano
Immagine della facciata di una casa piccola bianca classica a un piano con rivestimento in legno e falda a timpano
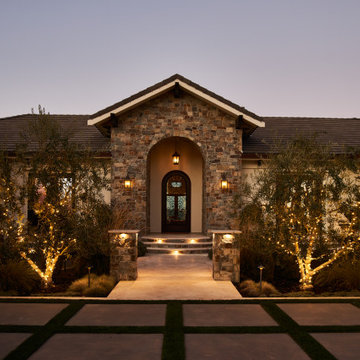
Our Lafayette studio transformed this Mediterranean-style house into a luxurious and inviting retreat, perfect for entertaining friends and family.
The open-concept floor plan seamlessly connects the living and kitchen areas, creating a bright and welcoming space that exudes warmth and comfort. The kitchen boasts top-of-the-line appliances and a gorgeous center island, ideal for preparing meals or gathering with loved ones. We also added a stunning wine cellar showcasing the homeowner's favorite spirits. The bathrooms are designed as unique, stylish, and luxurious retreats for relaxing after a long day. The outdoor area is equally impressive, great for summertime barbecues or enjoying a quiet evening under the stars.
---
Project by Douglah Designs. Their Lafayette-based design-build studio serves San Francisco's East Bay areas, including Orinda, Moraga, Walnut Creek, Danville, Alamo Oaks, Diablo, Dublin, Pleasanton, Berkeley, Oakland, and Piedmont.
For more about Douglah Designs, click here: http://douglahdesigns.com/
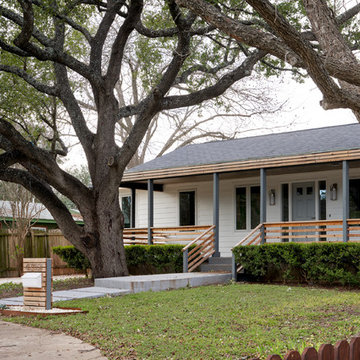
Completed in 2018, this ranch house mixes midcentury modern design and luxurious retreat for a busy professional couple. The clients are especially attracted to geometrical shapes so we incorporated clean lines throughout the space. The palette was influenced by saddle leather, navy textiles, marble surfaces, and brass accents throughout. The goal was to create a clean yet warm space that pays homage to the mid-century style of this renovated home in Bull Creek.
---
Project designed by the Atomic Ranch featured modern designers at Breathe Design Studio. From their Austin design studio, they serve an eclectic and accomplished nationwide clientele including in Palm Springs, LA, and the San Francisco Bay Area.
For more about Breathe Design Studio, see here: https://www.breathedesignstudio.com/
To learn more about this project, see here: https://www.breathedesignstudio.com/warmmodernrambler
Facciate di case a un piano con falda a timpano
4