Facciata
Filtra anche per:
Budget
Ordina per:Popolari oggi
101 - 120 di 1.193 foto
1 di 3
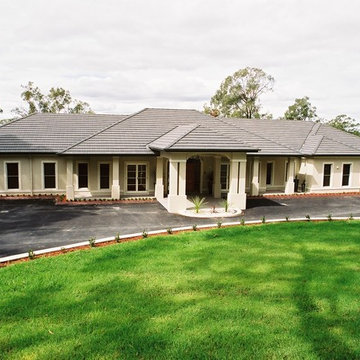
Idee per la villa grande bianca a un piano con rivestimento in mattoni, falda a timpano e copertura in tegole
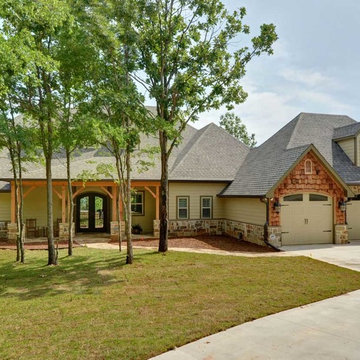
Craftsman style home with natural cedar shakes, lap siding, cedar posts and natural stone wainscot.
Immagine della facciata di una casa grande beige classica a un piano con rivestimenti misti e falda a timpano
Immagine della facciata di una casa grande beige classica a un piano con rivestimenti misti e falda a timpano
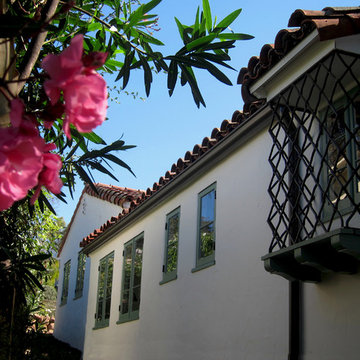
Design Consultant Jeff Doubét is the author of Creating Spanish Style Homes: Before & After – Techniques – Designs – Insights. The 240 page “Design Consultation in a Book” is now available. Please visit SantaBarbaraHomeDesigner.com for more info.
Jeff Doubét specializes in Santa Barbara style home and landscape designs. To learn more info about the variety of custom design services I offer, please visit SantaBarbaraHomeDesigner.com
Jeff Doubét is the Founder of Santa Barbara Home Design - a design studio based in Santa Barbara, California USA.
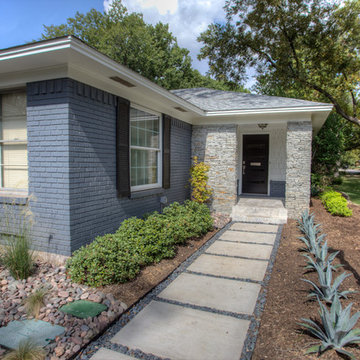
Sardone Construction
Esempio della facciata di una casa blu classica a un piano di medie dimensioni con rivestimenti misti e falda a timpano
Esempio della facciata di una casa blu classica a un piano di medie dimensioni con rivestimenti misti e falda a timpano
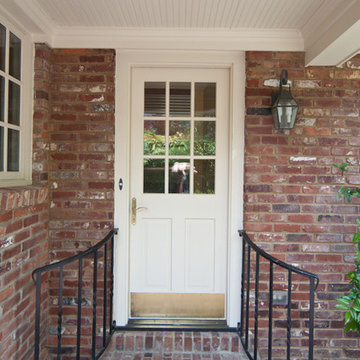
The Galloway Home front entrance has been improved with a more comfortable atmosphere. Using brick, framing, and hand rails, the front porch is much more expansive and welcoming. For home renovation projects call Tim Disalvo at 901-753-8304.
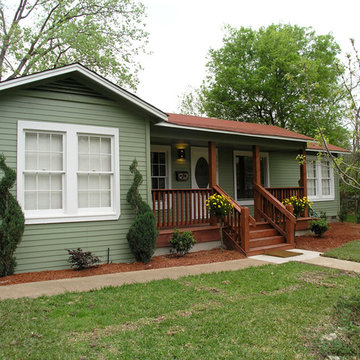
Esempio della facciata di una casa grande verde contemporanea a un piano con rivestimento in vinile e falda a timpano
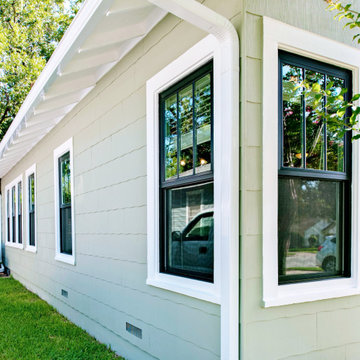
Andersen® 100 Series windows and patio doors are made with our revolutionary Fibrex® composite material, which allows Andersen to offer an uncommon value others can't. It's environmentally responsible and energy-efficient, and it comes in durable colors that are darker and richer than most vinyl windows.
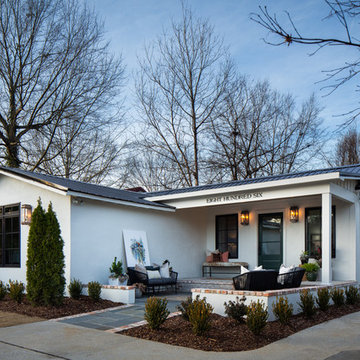
Exterior front of remodeled home in Homewood Alabama. Photographed for Willow Homes and Willow Design Studio by Birmingham Alabama based architectural and interiors photographer Tommy Daspit. See more of his work on his website http://tommydaspit.com
All images are ©2019 Tommy Daspit Photographer and my not be reused without express written permission.
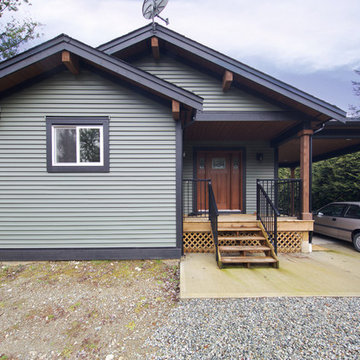
The exterior of this home features custom timber details, green Hardie siding, and double fascia black trim. The wooden front door ties into the timber accents and features three beautiful glass window details.
Photos by Brice Ferre
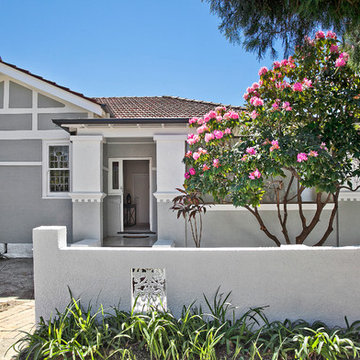
Refreshed throughout to display its classical Federation features, the home showcases multiple sundrenched living areas and charismatic wraparound gardens; innately warm and inviting.
-Crisply painted inside and out, brand-new carpeting
-Formal lounge with decorative fireplace, linked dining room
-Large separate family and dining room at the rear bathed in sunlight through walls of glass
-Expansive level backyard planted with mature flowering trees
-Leaded timber windows, high ornate ceilings throughout
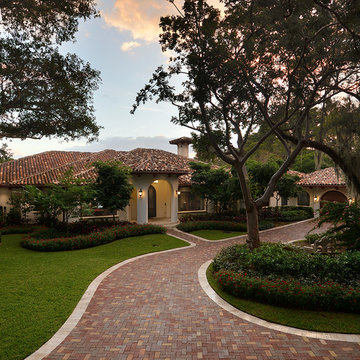
Idee per la facciata di una casa grande bianca mediterranea a un piano con falda a timpano e rivestimento in stucco
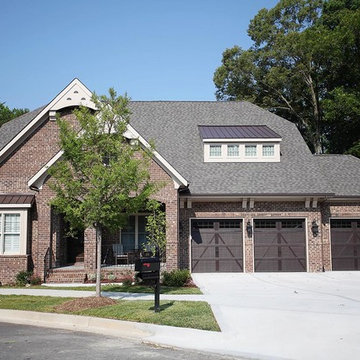
One and a half story home with three car garage and cottage style accents.
Esempio della facciata di una casa marrone classica a un piano di medie dimensioni con rivestimento in mattoni e falda a timpano
Esempio della facciata di una casa marrone classica a un piano di medie dimensioni con rivestimento in mattoni e falda a timpano
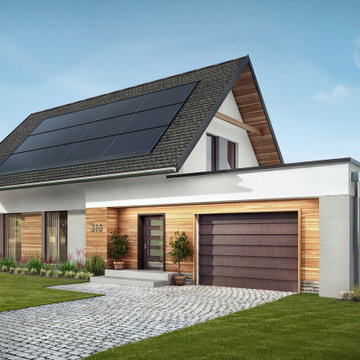
saves you thousands of dollars per year
Esempio della micro casa bianca moderna a un piano di medie dimensioni con rivestimento in legno, falda a timpano e copertura in tegole
Esempio della micro casa bianca moderna a un piano di medie dimensioni con rivestimento in legno, falda a timpano e copertura in tegole
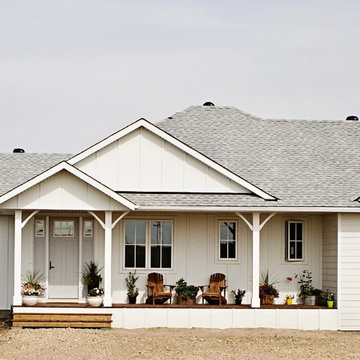
Carrie De Boon
Foto della villa bianca country a un piano con rivestimenti misti, falda a timpano e copertura a scandole
Foto della villa bianca country a un piano con rivestimenti misti, falda a timpano e copertura a scandole
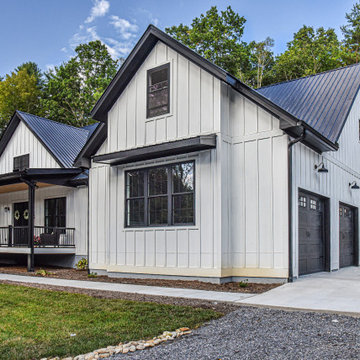
Wonderful modern farmhouse style home. All one level living with a bonus room above the garage. 10 ft ceilings throughout. Incredible open floor plan with fireplace. Spacious kitchen with large pantry. Laundry room fit for a queen with cabinets galore. Tray ceiling in the master suite with lighting and a custom barn door made with reclaimed Barnwood. A spa-like master bath with a free-standing tub and large tiled shower and a closet large enough for the entire family.
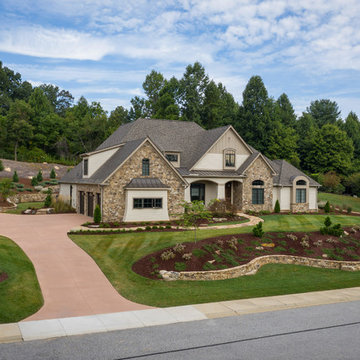
Up on a Hillside, stands a strong and handsome home with many facets and gables. Built to withstand the test of time, the exquisite stone and stylish shakes siding surrounds the exterior and protects the beauty within. The distinguished front door entry with side lights and a transom window stands tall and opens up to high coffered ceilings, a floor to ceiling stone fireplace, stunning glass doors & windows, custom built-ins and an open concept floor plan. The expansive kitchen is graced with a striking leathered granite island, butlers pantry, stainless-steel appliances, fine cabinetry and dining area. Just off the kitchen is an inviting sunroom with a stone fire place and a fantastic EZE Breeze Window System. There is a custom drop-zone built by our team of master carpenters that offers a beautiful point of interest as well as functionality. En suite bathrooms add a sense of luxury to guest bedrooms. The master bedroom has a private sunroom perfect for curling up and reading a book. The luxurious Master Bath exudes tranquility with a large garden tub, custom tile shower, barrel vault ceiling and his & hers granite vanities. The extensively landscaped back yard features tiered rock walls, two gorgeous water features and several spacious outdoor living areas perfect for entertaining friends and enjoying the four seasons of North Carolina.
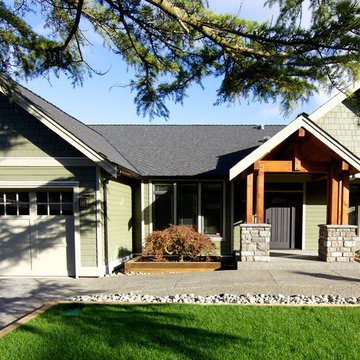
This family rancher is finished with "Mountain Sage" James Hardie siding and shingles, white double fascia trims, and beautiful timber accents around the front entry.
Photo by: Brice Ferre
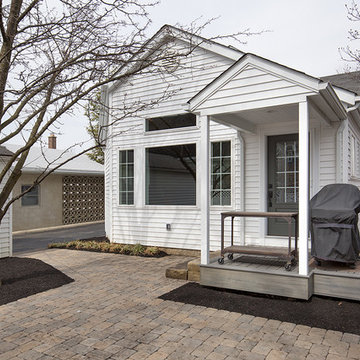
Esempio della villa bianca classica a un piano di medie dimensioni con rivestimento in vinile, falda a timpano e copertura a scandole
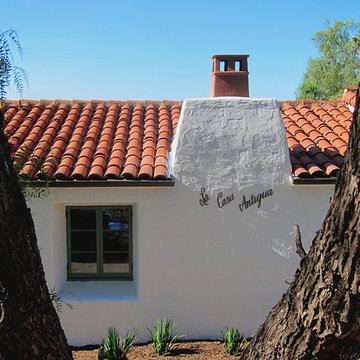
Design Consultant Jeff Doubét is the author of Creating Spanish Style Homes: Before & After – Techniques – Designs – Insights. The 240 page “Design Consultation in a Book” is now available. Please visit SantaBarbaraHomeDesigner.com for more info.
Jeff Doubét specializes in Santa Barbara style home and landscape designs. To learn more info about the variety of custom design services I offer, please visit SantaBarbaraHomeDesigner.com
Jeff Doubét is the Founder of Santa Barbara Home Design - a design studio based in Santa Barbara, California USA.
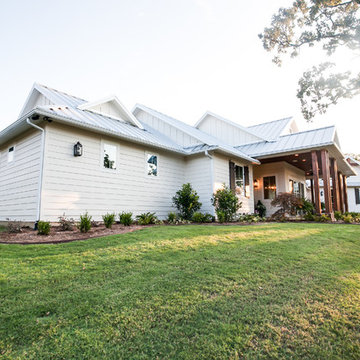
Idee per la villa grande bianca country a un piano con rivestimenti misti, falda a timpano e copertura in metallo o lamiera
6