Facciate di case a un piano con falda a timpano
Filtra anche per:
Budget
Ordina per:Popolari oggi
101 - 120 di 1.193 foto
1 di 3
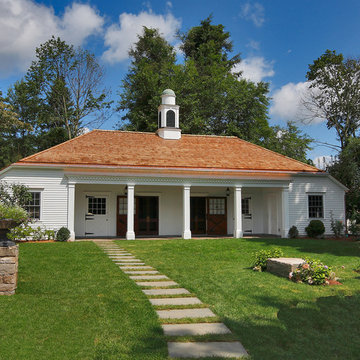
The building known as the “Stable” exists within the Historic District of Fairfield, Connecticut on Old Academy Road. As such, any work performed on the structure required prior approval of the Historic District Commission.
Domus Constructors was hired to completely gut and remodel this historic structure to maintain the historic significance while bringing the building’s mechanical and electrical systems up to date and restoring the structural integrity.
Some of the more prominent architectural features of the building include a very large center cupola which needed much restoration, a wood roof that was covered over by asphalt shingles and exterior doors that were historically significant and needed extensive restoration.
While these items were all constraints, Domus also excavated an existing dirt subfloor and replaced the entire area with a vapor barrier and concrete slab crawl space to allow access to plumbing, etc.
Other special features include the wooden ceiling and exposed hand hewn oak beams and columns installed throughout using antique reclaimed wood, and the antique reclaimed wood flooring and restoring the multi-colored slate entrance terrace.
The overall size of the structure is 63 feet in length by 26 feet deep for an approximate total of 1,638 square feet.
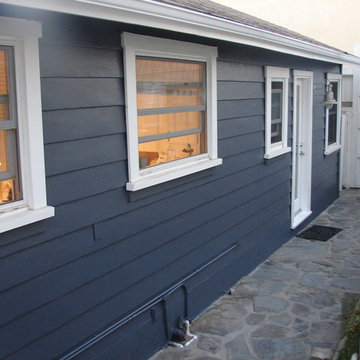
A beach house that had a very bad termite issue went through an exterior transformation.
Idee per la villa blu stile marinaro a un piano di medie dimensioni con rivestimento in legno, falda a timpano e copertura a scandole
Idee per la villa blu stile marinaro a un piano di medie dimensioni con rivestimento in legno, falda a timpano e copertura a scandole
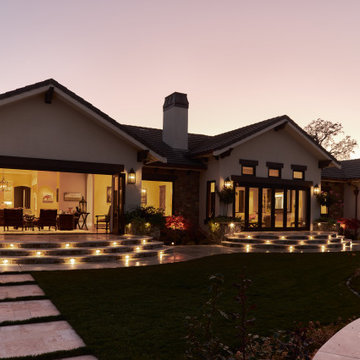
Our Lafayette studio transformed this Mediterranean-style house into a luxurious and inviting retreat, perfect for entertaining friends and family.
The open-concept floor plan seamlessly connects the living and kitchen areas, creating a bright and welcoming space that exudes warmth and comfort. The kitchen boasts top-of-the-line appliances and a gorgeous center island, ideal for preparing meals or gathering with loved ones. We also added a stunning wine cellar showcasing the homeowner's favorite spirits. The bathrooms are designed as unique, stylish, and luxurious retreats for relaxing after a long day. The outdoor area is equally impressive, great for summertime barbecues or enjoying a quiet evening under the stars.
---
Project by Douglah Designs. Their Lafayette-based design-build studio serves San Francisco's East Bay areas, including Orinda, Moraga, Walnut Creek, Danville, Alamo Oaks, Diablo, Dublin, Pleasanton, Berkeley, Oakland, and Piedmont.
For more about Douglah Designs, click here: http://douglahdesigns.com/
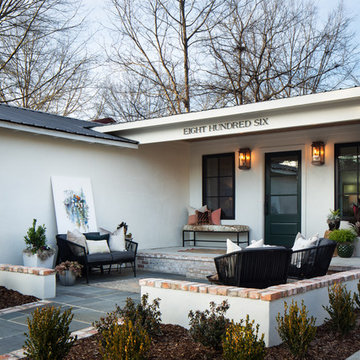
Exterior front of remodeled home in Homewood Alabama. Photographed for Willow Homes and Willow Design Studio by Birmingham Alabama based architectural and interiors photographer Tommy Daspit. See more of his work on his website http://tommydaspit.com
All images are ©2019 Tommy Daspit Photographer and my not be reused without express written permission.
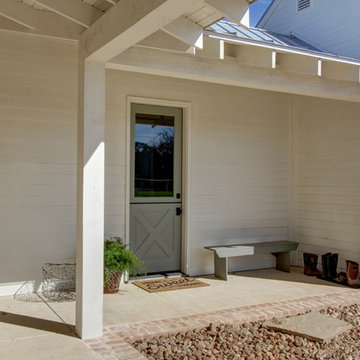
The covered breezeway from the detached garage connects to this small side porch. The dutch door opens to the mud room / side entry.
Ispirazione per la villa grande beige country a un piano con rivestimento in pietra, falda a timpano e copertura in metallo o lamiera
Ispirazione per la villa grande beige country a un piano con rivestimento in pietra, falda a timpano e copertura in metallo o lamiera
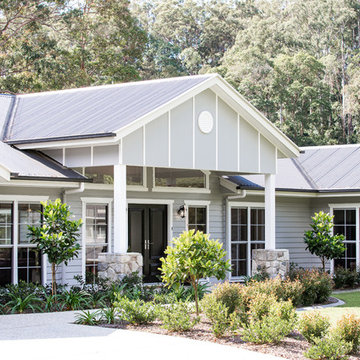
Hardies Linea Cladding painted in a cool grey and complimented with crisp white accents create a superb country meets coast exterior.
Foto della villa grigia country a un piano con rivestimento con lastre in cemento, falda a timpano e copertura in metallo o lamiera
Foto della villa grigia country a un piano con rivestimento con lastre in cemento, falda a timpano e copertura in metallo o lamiera
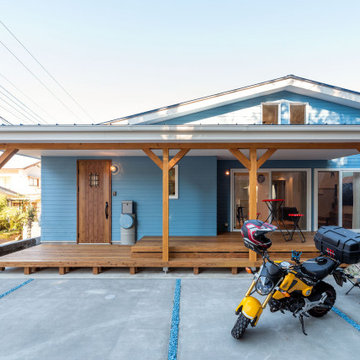
アメ車乗りのお施主様が作るカリフォルニアスタイルの平屋です。
家の性能(高気密高断熱)にも拘ったお家です!
Ispirazione per la villa blu stile marinaro a un piano di medie dimensioni con falda a timpano, copertura in metallo o lamiera e tetto blu
Ispirazione per la villa blu stile marinaro a un piano di medie dimensioni con falda a timpano, copertura in metallo o lamiera e tetto blu
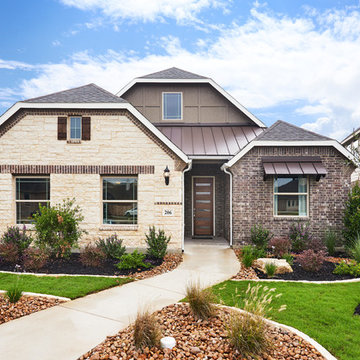
Esempio della villa multicolore classica a un piano di medie dimensioni con rivestimento in mattoni, falda a timpano e copertura a scandole
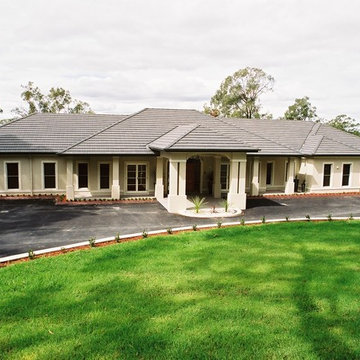
Idee per la villa grande bianca a un piano con rivestimento in mattoni, falda a timpano e copertura in tegole
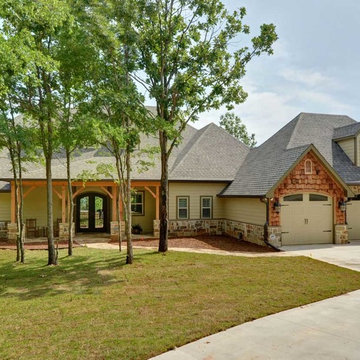
Craftsman style home with natural cedar shakes, lap siding, cedar posts and natural stone wainscot.
Immagine della facciata di una casa grande beige classica a un piano con rivestimenti misti e falda a timpano
Immagine della facciata di una casa grande beige classica a un piano con rivestimenti misti e falda a timpano
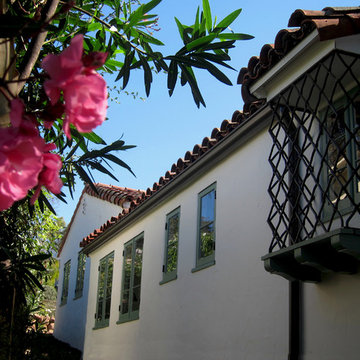
Design Consultant Jeff Doubét is the author of Creating Spanish Style Homes: Before & After – Techniques – Designs – Insights. The 240 page “Design Consultation in a Book” is now available. Please visit SantaBarbaraHomeDesigner.com for more info.
Jeff Doubét specializes in Santa Barbara style home and landscape designs. To learn more info about the variety of custom design services I offer, please visit SantaBarbaraHomeDesigner.com
Jeff Doubét is the Founder of Santa Barbara Home Design - a design studio based in Santa Barbara, California USA.
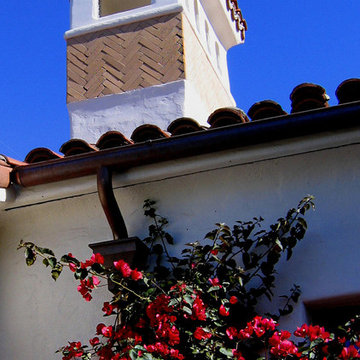
Design Consultant Jeff Doubét is the author of Creating Spanish Style Homes: Before & After – Techniques – Designs – Insights. The 240 page “Design Consultation in a Book” is now available. Please visit SantaBarbaraHomeDesigner.com for more info.
Jeff Doubét specializes in Santa Barbara style home and landscape designs. To learn more info about the variety of custom design services I offer, please visit SantaBarbaraHomeDesigner.com
Jeff Doubét is the Founder of Santa Barbara Home Design - a design studio based in Santa Barbara, California USA.
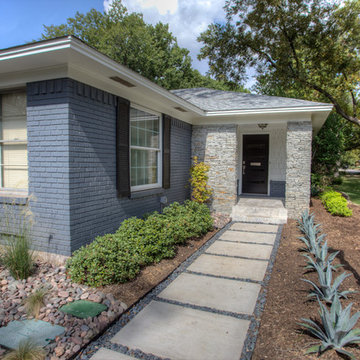
Sardone Construction
Esempio della facciata di una casa blu classica a un piano di medie dimensioni con rivestimenti misti e falda a timpano
Esempio della facciata di una casa blu classica a un piano di medie dimensioni con rivestimenti misti e falda a timpano
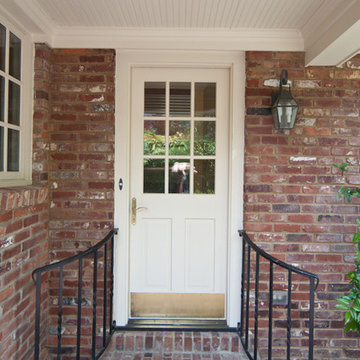
The Galloway Home front entrance has been improved with a more comfortable atmosphere. Using brick, framing, and hand rails, the front porch is much more expansive and welcoming. For home renovation projects call Tim Disalvo at 901-753-8304.
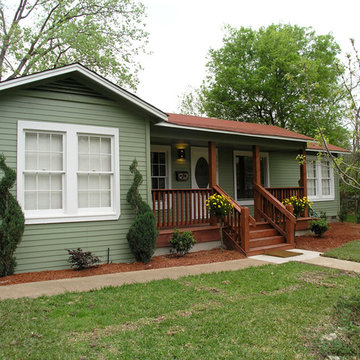
Esempio della facciata di una casa grande verde contemporanea a un piano con rivestimento in vinile e falda a timpano
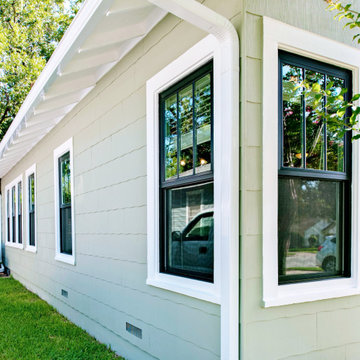
Andersen® 100 Series windows and patio doors are made with our revolutionary Fibrex® composite material, which allows Andersen to offer an uncommon value others can't. It's environmentally responsible and energy-efficient, and it comes in durable colors that are darker and richer than most vinyl windows.
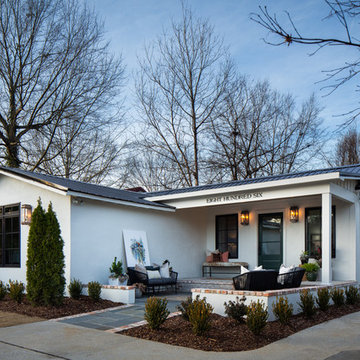
Exterior front of remodeled home in Homewood Alabama. Photographed for Willow Homes and Willow Design Studio by Birmingham Alabama based architectural and interiors photographer Tommy Daspit. See more of his work on his website http://tommydaspit.com
All images are ©2019 Tommy Daspit Photographer and my not be reused without express written permission.
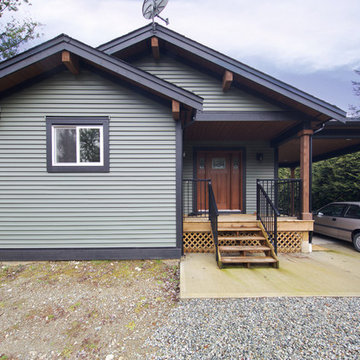
The exterior of this home features custom timber details, green Hardie siding, and double fascia black trim. The wooden front door ties into the timber accents and features three beautiful glass window details.
Photos by Brice Ferre
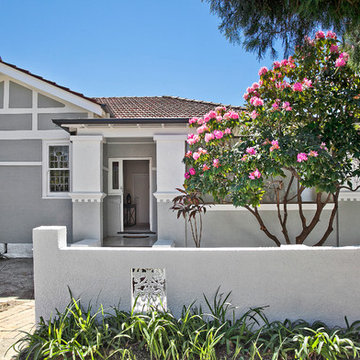
Refreshed throughout to display its classical Federation features, the home showcases multiple sundrenched living areas and charismatic wraparound gardens; innately warm and inviting.
-Crisply painted inside and out, brand-new carpeting
-Formal lounge with decorative fireplace, linked dining room
-Large separate family and dining room at the rear bathed in sunlight through walls of glass
-Expansive level backyard planted with mature flowering trees
-Leaded timber windows, high ornate ceilings throughout
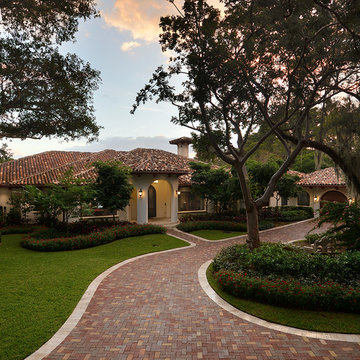
Idee per la facciata di una casa grande bianca mediterranea a un piano con falda a timpano e rivestimento in stucco
Facciate di case a un piano con falda a timpano
6