Facciate di case a un piano con falda a timpano
Filtra anche per:
Budget
Ordina per:Popolari oggi
121 - 140 di 1.193 foto
1 di 3
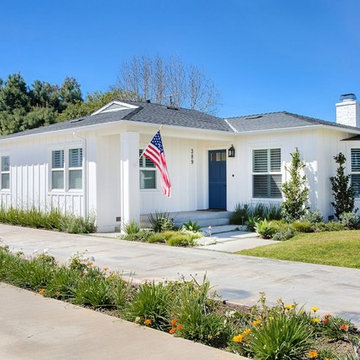
One-story bungalow/cottage with white exterior. Navy blue front door to complete the clean, fresh look.
Photography by Darlene Halaby
Idee per la villa grande bianca contemporanea a un piano con rivestimento in legno, falda a timpano e copertura a scandole
Idee per la villa grande bianca contemporanea a un piano con rivestimento in legno, falda a timpano e copertura a scandole
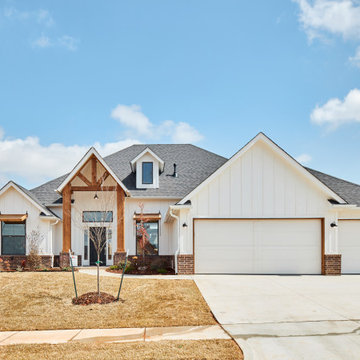
You will love the 12 foot ceilings, stunning kitchen, beautiful floors and accent tile detail in the secondary bath. This one level plan also offers a media room, study and formal dining. This award winning floor plan has been featured as a model home and can be built with different modifications.
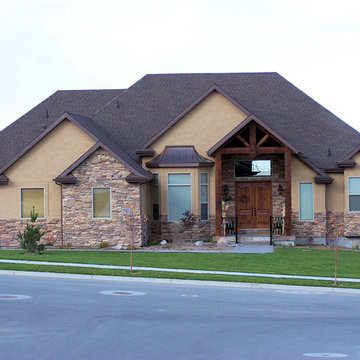
Foto della facciata di una casa grande marrone american style a un piano con rivestimenti misti e falda a timpano
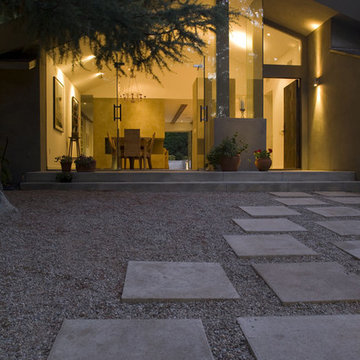
Esempio della facciata di una casa grande grigia contemporanea a un piano con rivestimento in stucco e falda a timpano
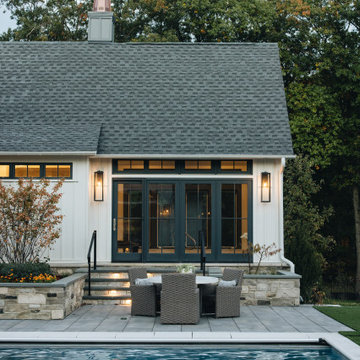
Immagine della villa grande bianca classica a un piano con falda a timpano e tetto grigio
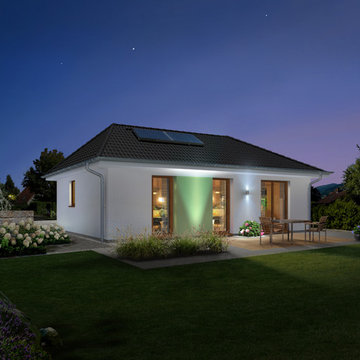
Der Bungalow für die kleine Familie – Übersichtlich und variabel
Schlicht und Elegant.
Ispirazione per la villa piccola bianca contemporanea a un piano con rivestimento in stucco, falda a timpano e copertura in tegole
Ispirazione per la villa piccola bianca contemporanea a un piano con rivestimento in stucco, falda a timpano e copertura in tegole
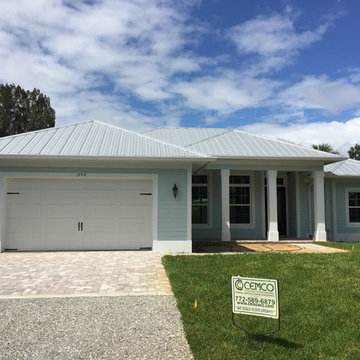
Ispirazione per la villa blu stile marinaro a un piano di medie dimensioni con rivestimento in legno, falda a timpano e copertura in metallo o lamiera
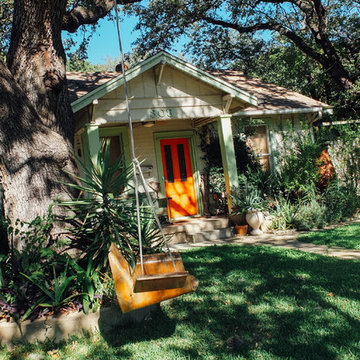
Foto della facciata di una casa piccola verde contemporanea a un piano con rivestimento in legno e falda a timpano
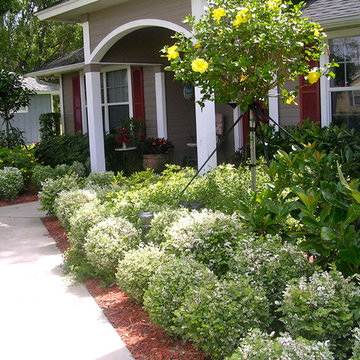
Adding curb appeal to this front yard with colored accents and easy to care for yellow allamanda shrub plantings. King sags for a vertical pop with silver bismarck palms for a dramatic look. Landscape designed and installed by Construction Landscape, Jennifer Bevins. Servicing The Treasure and Space Coast 772-492-8382.
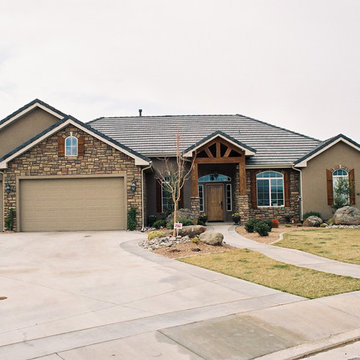
Idee per la villa beige rustica a un piano di medie dimensioni con rivestimenti misti, falda a timpano e copertura a scandole

Foto della micro casa grigia scandinava a un piano di medie dimensioni con rivestimento in legno, falda a timpano, copertura in metallo o lamiera, tetto grigio e pannelli sovrapposti
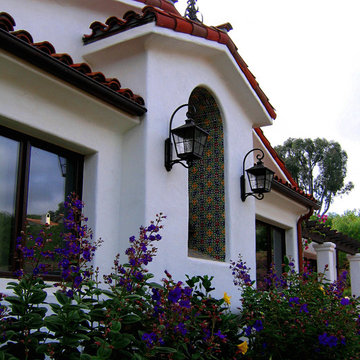
Design Consultant Jeff Doubét is the author of Creating Spanish Style Homes: Before & After – Techniques – Designs – Insights. The 240 page “Design Consultation in a Book” is now available. Please visit SantaBarbaraHomeDesigner.com for more info.
Jeff Doubét specializes in Santa Barbara style home and landscape designs. To learn more info about the variety of custom design services I offer, please visit SantaBarbaraHomeDesigner.com
Jeff Doubét is the Founder of Santa Barbara Home Design - a design studio based in Santa Barbara, California USA.
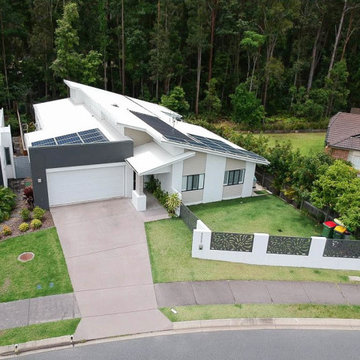
Foto della villa grande bianca contemporanea a un piano con rivestimenti misti, falda a timpano e copertura mista
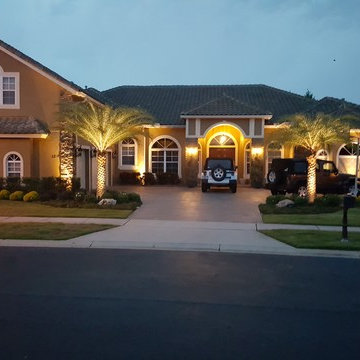
Immagine della villa bianca classica a un piano di medie dimensioni con rivestimento in pietra, falda a timpano e copertura in tegole
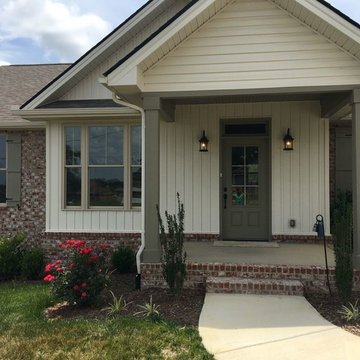
Ispirazione per la villa bianca country a un piano di medie dimensioni con rivestimento in mattoni, falda a timpano e copertura a scandole
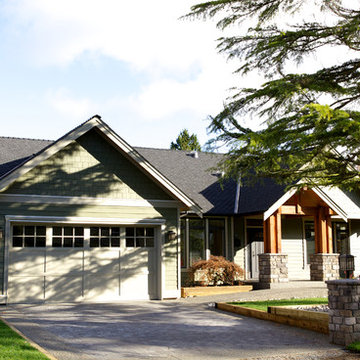
This family rancher is finished with "Mountain Sage" James Hardie siding and shingles, white double fascia trims, and beautiful timber accents around the front entry.
Photo by: Brice Ferre
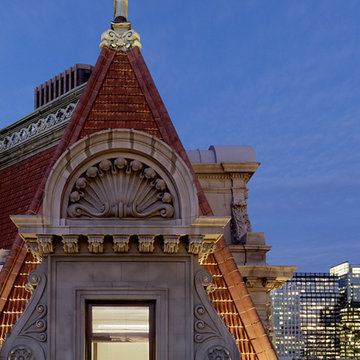
In collaboration with Page and Turnbull and BMOD, we converted an existing attic space on the 11th floor of the One Kearny building into a conference, meeting and event facility with an outdoor terrace and panoramic views. We capitalized on the existing steel structure to create an exciting and dynamic oasis in the sky.
---
Project designed by ballonSTUDIO. They discreetly tend to the interior design needs of their high-net-worth individuals in the greater Bay Area and to their second home locations.
For more about ballonSTUDIO, see here: https://www.ballonstudio.com/
To learn more about this project, see here: https://www.ballonstudio.com/one-kearny-club
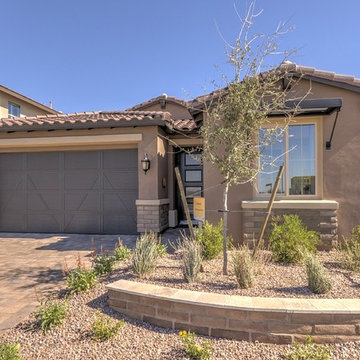
This stunning home is a dream come true! This single level plan offers openness and grandeur and has the flexibility to have four bedrooms. The simply amazing master suite with super shower, large laundry studio, and overall flow of this home is not a dream…it’s a reality.
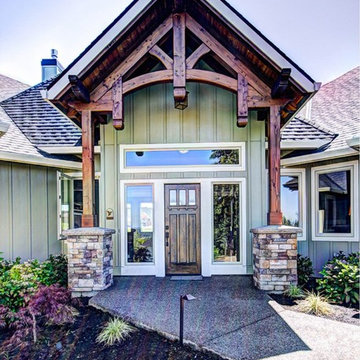
One of our custom home plan designs that won the 2014 Excellence award from the Portland Metro Homebuilders Association.
Esempio della villa ampia blu american style a un piano con rivestimento in legno, falda a timpano e copertura a scandole
Esempio della villa ampia blu american style a un piano con rivestimento in legno, falda a timpano e copertura a scandole
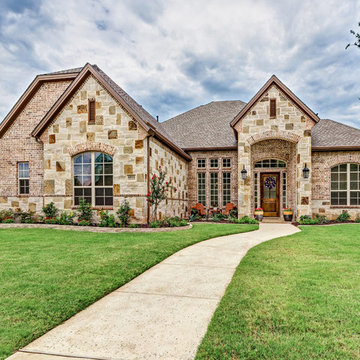
Ispirazione per la villa grande marrone classica a un piano con rivestimento in mattoni, falda a timpano e copertura a scandole
Facciate di case a un piano con falda a timpano
7