Facciate di case a un piano con falda a timpano
Filtra anche per:
Budget
Ordina per:Popolari oggi
141 - 160 di 1.193 foto
1 di 3
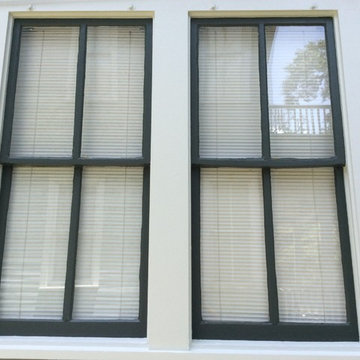
Katie McCarron
Foto della facciata di una casa grigia classica a un piano di medie dimensioni con rivestimento in legno e falda a timpano
Foto della facciata di una casa grigia classica a un piano di medie dimensioni con rivestimento in legno e falda a timpano
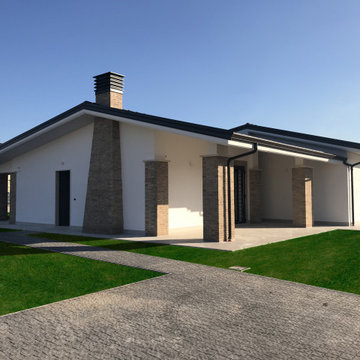
L’intervento edilizio prevede la realizzazione di otto villini con un unico livello fuori terra con copertura a falde inclinate.
Le unità abitative sono quadrilocali di circa 100 mq contenenti un living, una cucina con angolo cottura, due camere da letto con servizi e ripostigli.
Nella progettazione sono stati seguiti i principi del risparmio energetico e dell’ecosostenibilità oltre che ad uno studio dei materiali e delle sistemazioni esterne.
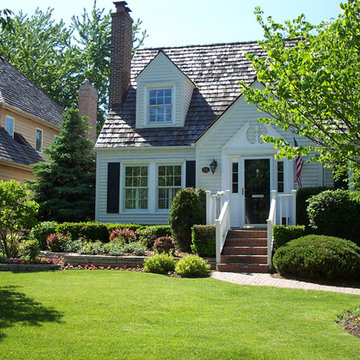
The original walkway leading up to the front door was only accessable from the driveway, making it appear less inviting from the street. The steps were considered too steep and narrow for the comfort of the homeowners and were a primary focus of the project.
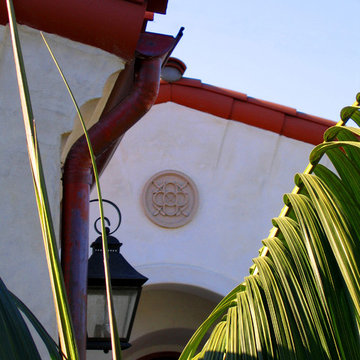
Design Consultant Jeff Doubét is the author of Creating Spanish Style Homes: Before & After – Techniques – Designs – Insights. The 240 page “Design Consultation in a Book” is now available. Please visit SantaBarbaraHomeDesigner.com for more info.
Jeff Doubét specializes in Santa Barbara style home and landscape designs. To learn more info about the variety of custom design services I offer, please visit SantaBarbaraHomeDesigner.com
Jeff Doubét is the Founder of Santa Barbara Home Design - a design studio based in Santa Barbara, California USA.
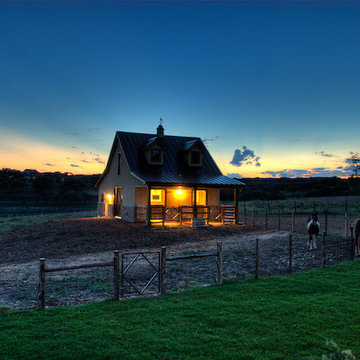
Idee per la villa piccola beige country a un piano con rivestimento in stucco, falda a timpano e copertura in metallo o lamiera
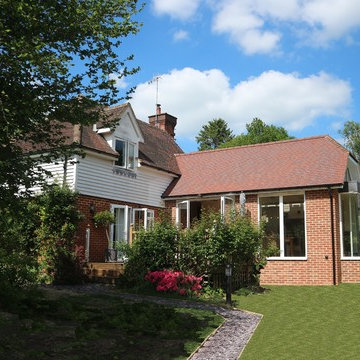
Iain Miller
Immagine della villa marrone classica a un piano di medie dimensioni con rivestimento in mattoni, falda a timpano e copertura in tegole
Immagine della villa marrone classica a un piano di medie dimensioni con rivestimento in mattoni, falda a timpano e copertura in tegole
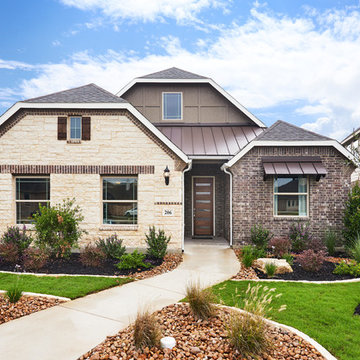
Esempio della villa multicolore classica a un piano di medie dimensioni con rivestimento in mattoni, falda a timpano e copertura a scandole
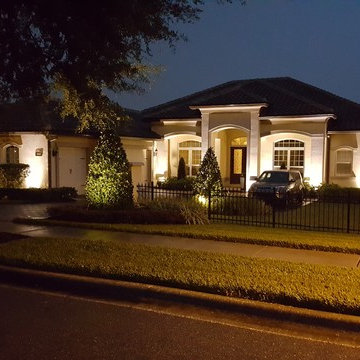
Immagine della villa bianca classica a un piano di medie dimensioni con rivestimento in stucco, falda a timpano e copertura in tegole
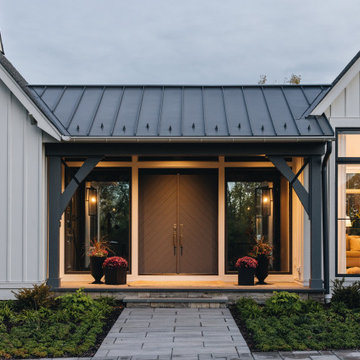
Immagine della villa grande bianca classica a un piano con falda a timpano e tetto grigio
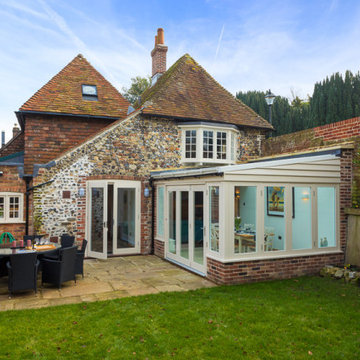
Rear facade - Grade II listed cottage - new heritage double glazed conservatory with bi-folding doors out to cottage garden and patio.
Ispirazione per la villa rustica a un piano di medie dimensioni con rivestimento in mattoni, falda a timpano e copertura a scandole
Ispirazione per la villa rustica a un piano di medie dimensioni con rivestimento in mattoni, falda a timpano e copertura a scandole

Foto della villa piccola blu stile marinaro a un piano con rivestimento con lastre in cemento, falda a timpano e copertura in metallo o lamiera
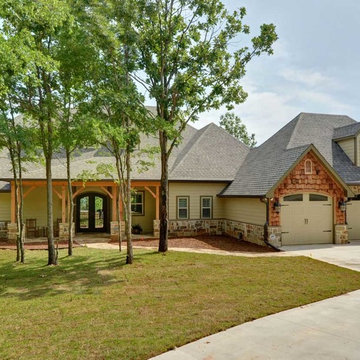
Craftsman style home with natural cedar shakes, lap siding, cedar posts and natural stone wainscot.
Immagine della facciata di una casa grande beige classica a un piano con rivestimenti misti e falda a timpano
Immagine della facciata di una casa grande beige classica a un piano con rivestimenti misti e falda a timpano
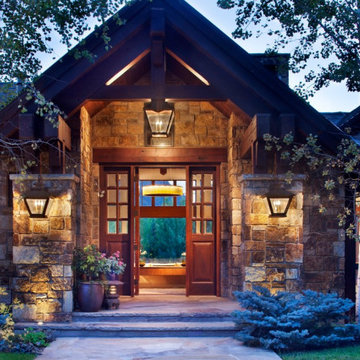
Our Boulder studio designed this classy and sophisticated home with a stunning polished wooden ceiling, statement lighting, and sophisticated furnishing that give the home a luxe feel. We used a lot of wooden tones and furniture to create an organic texture that reflects the beautiful nature outside. The three bedrooms are unique and distinct from each other. The primary bedroom has a magnificent bed with gorgeous furnishings, the guest bedroom has beautiful twin beds with colorful decor, and the kids' room has a playful bunk bed with plenty of storage facilities. We also added a stylish home gym for our clients who love to work out and a library with floor-to-ceiling shelves holding their treasured book collection.
---
Joe McGuire Design is an Aspen and Boulder interior design firm bringing a uniquely holistic approach to home interiors since 2005.
For more about Joe McGuire Design, see here: https://www.joemcguiredesign.com/
To learn more about this project, see here:
https://www.joemcguiredesign.com/willoughby
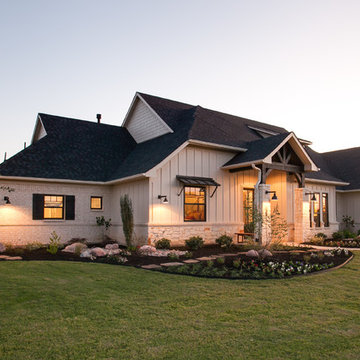
Ariana with ANM Photograhy
Immagine della villa grande beige american style a un piano con rivestimenti misti, falda a timpano e copertura a scandole
Immagine della villa grande beige american style a un piano con rivestimenti misti, falda a timpano e copertura a scandole
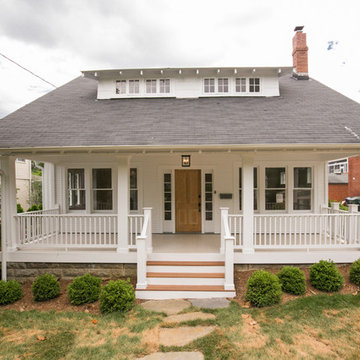
Idee per la villa bianca american style a un piano di medie dimensioni con rivestimento in vinile, falda a timpano e copertura a scandole
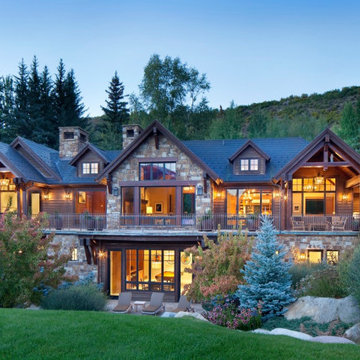
Our Aspen studio designed this classy and sophisticated home with a stunning polished wooden ceiling, statement lighting, and sophisticated furnishing that give the home a luxe feel. We used a lot of wooden tones and furniture to create an organic texture that reflects the beautiful nature outside. The three bedrooms are unique and distinct from each other. The primary bedroom has a magnificent bed with gorgeous furnishings, the guest bedroom has beautiful twin beds with colorful decor, and the kids' room has a playful bunk bed with plenty of storage facilities. We also added a stylish home gym for our clients who love to work out and a library with floor-to-ceiling shelves holding their treasured book collection.
---
Joe McGuire Design is an Aspen and Boulder interior design firm bringing a uniquely holistic approach to home interiors since 2005.
For more about Joe McGuire Design, see here: https://www.joemcguiredesign.com/
To learn more about this project, see here:
https://www.joemcguiredesign.com/willoughby
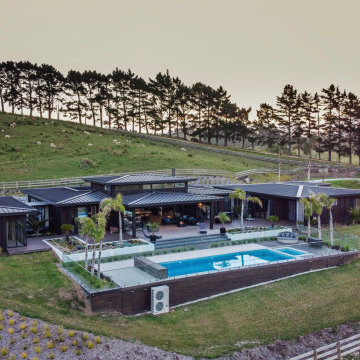
Ispirazione per la villa ampia marrone contemporanea a un piano con rivestimenti misti, falda a timpano, copertura a scandole e tetto nero
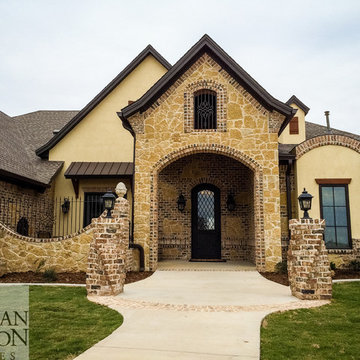
J. L. Myers
Immagine della facciata di una casa grande rossa classica a un piano con rivestimento in mattoni e falda a timpano
Immagine della facciata di una casa grande rossa classica a un piano con rivestimento in mattoni e falda a timpano
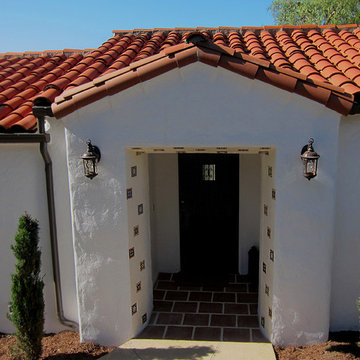
Design Consultant Jeff Doubét is the author of Creating Spanish Style Homes: Before & After – Techniques – Designs – Insights. The 240 page “Design Consultation in a Book” is now available. Please visit SantaBarbaraHomeDesigner.com for more info.
Jeff Doubét specializes in Santa Barbara style home and landscape designs. To learn more info about the variety of custom design services I offer, please visit SantaBarbaraHomeDesigner.com
Jeff Doubét is the Founder of Santa Barbara Home Design - a design studio based in Santa Barbara, California USA.
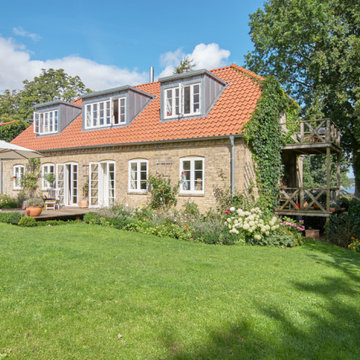
Bauernkate modernisiert mit Holzterrasse am See
Idee per la villa classica a un piano con rivestimento in mattoni, falda a timpano, copertura in tegole e tetto rosso
Idee per la villa classica a un piano con rivestimento in mattoni, falda a timpano, copertura in tegole e tetto rosso
Facciate di case a un piano con falda a timpano
8