Facciate di case a un piano con falda a timpano
Filtra anche per:
Budget
Ordina per:Popolari oggi
161 - 180 di 1.193 foto
1 di 3
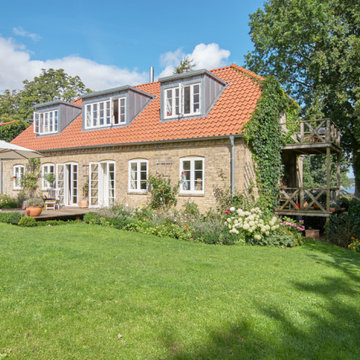
Bauernkate modernisiert mit Holzterrasse am See
Idee per la villa classica a un piano con rivestimento in mattoni, falda a timpano, copertura in tegole e tetto rosso
Idee per la villa classica a un piano con rivestimento in mattoni, falda a timpano, copertura in tegole e tetto rosso
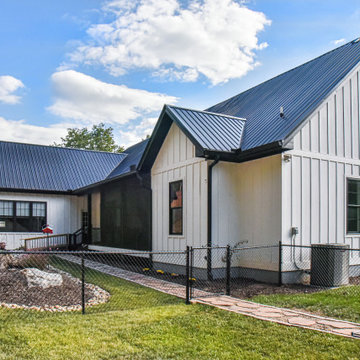
Wonderful modern farmhouse style home. All one level living with a bonus room above the garage. 10 ft ceilings throughout. Incredible open floor plan with fireplace. Spacious kitchen with large pantry. Laundry room fit for a queen with cabinets galore. Tray ceiling in the master suite with lighting and a custom barn door made with reclaimed Barnwood. A spa-like master bath with a free-standing tub and large tiled shower and a closet large enough for the entire family.
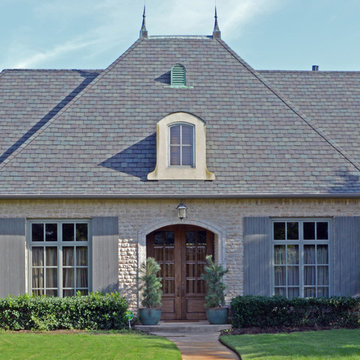
Foto della facciata di una casa grande beige classica a un piano con rivestimento in pietra e falda a timpano
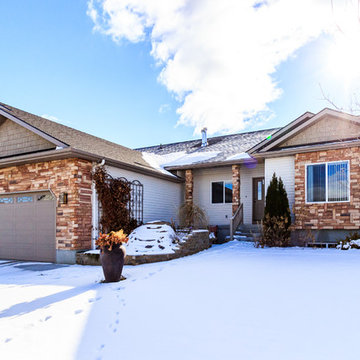
Ispirazione per la villa rossa contemporanea a un piano di medie dimensioni con rivestimento in mattoni, falda a timpano e copertura a scandole
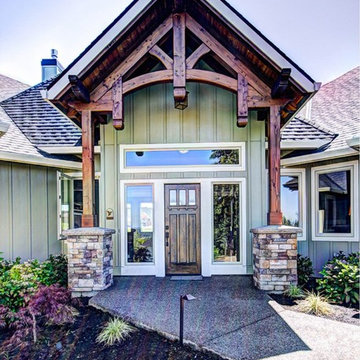
One of our custom home plan designs that won the 2014 Excellence award from the Portland Metro Homebuilders Association.
Esempio della villa ampia blu american style a un piano con rivestimento in legno, falda a timpano e copertura a scandole
Esempio della villa ampia blu american style a un piano con rivestimento in legno, falda a timpano e copertura a scandole
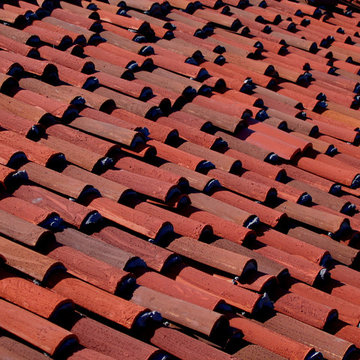
Design Consultant Jeff Doubét is the author of Creating Spanish Style Homes: Before & After – Techniques – Designs – Insights. The 240 page “Design Consultation in a Book” is now available. Please visit SantaBarbaraHomeDesigner.com for more info.
Jeff Doubét specializes in Santa Barbara style home and landscape designs. To learn more info about the variety of custom design services I offer, please visit SantaBarbaraHomeDesigner.com
Jeff Doubét is the Founder of Santa Barbara Home Design - a design studio based in Santa Barbara, California USA.
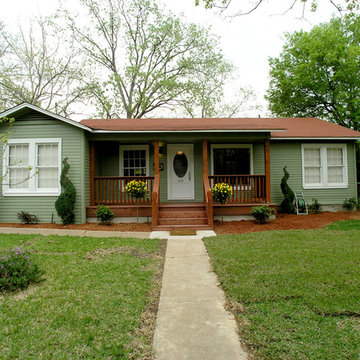
Ispirazione per la facciata di una casa grande verde contemporanea a un piano con rivestimento in vinile e falda a timpano
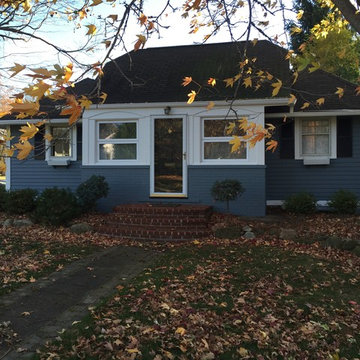
Foto della villa piccola blu classica a un piano con rivestimenti misti, falda a timpano e copertura a scandole
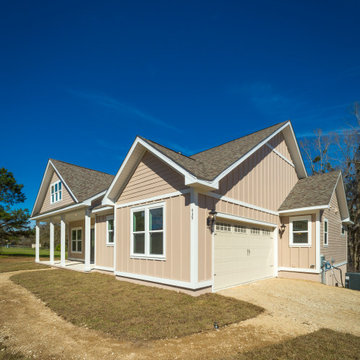
Custom home with board and batten siding and single hung windows.
Foto della villa beige classica a un piano di medie dimensioni con rivestimenti misti, falda a timpano, copertura a scandole, tetto marrone e pannelli e listelle di legno
Foto della villa beige classica a un piano di medie dimensioni con rivestimenti misti, falda a timpano, copertura a scandole, tetto marrone e pannelli e listelle di legno
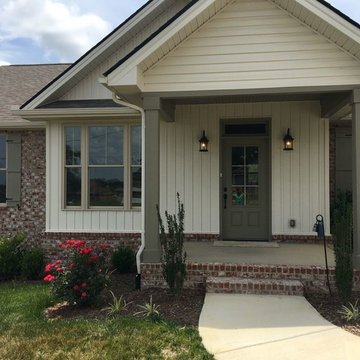
Ispirazione per la villa bianca country a un piano di medie dimensioni con rivestimento in mattoni, falda a timpano e copertura a scandole
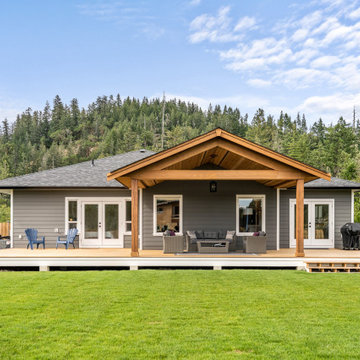
HardiePlank and HardieShingle siding provide a durable exterior against the elements for this custom modern farmhouse rancher. The wood details add a touch of west-coast.
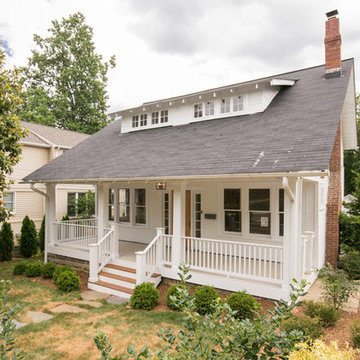
Idee per la villa bianca american style a un piano di medie dimensioni con rivestimento in vinile, falda a timpano e copertura mista
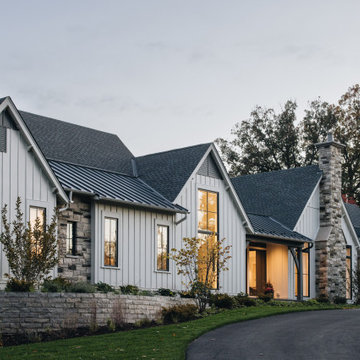
Foto della villa grande bianca classica a un piano con falda a timpano e tetto grigio
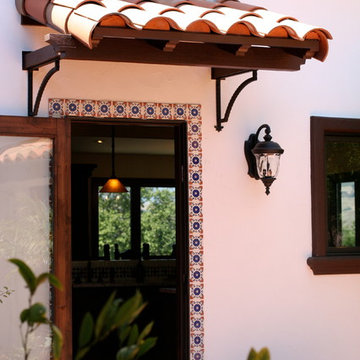
Spanish tile & wrought iron accents on this Spanish style adobe house in San Luis Obispo, CA.
Immagine della villa bianca mediterranea a un piano di medie dimensioni con rivestimento in stucco, falda a timpano e copertura in tegole
Immagine della villa bianca mediterranea a un piano di medie dimensioni con rivestimento in stucco, falda a timpano e copertura in tegole
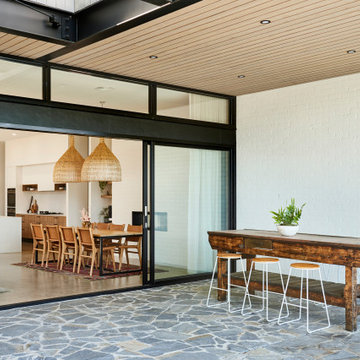
Idee per la villa marrone contemporanea a un piano di medie dimensioni con rivestimento in mattoni, falda a timpano e copertura in metallo o lamiera
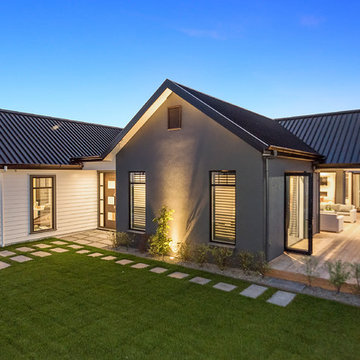
Orini Showhome
Idee per la facciata di una casa grande contemporanea a un piano con falda a timpano
Idee per la facciata di una casa grande contemporanea a un piano con falda a timpano
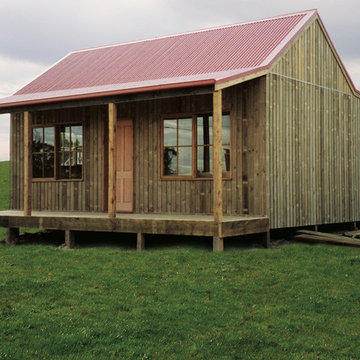
Foto della villa piccola marrone rustica a un piano con rivestimento in legno, falda a timpano e copertura in metallo o lamiera
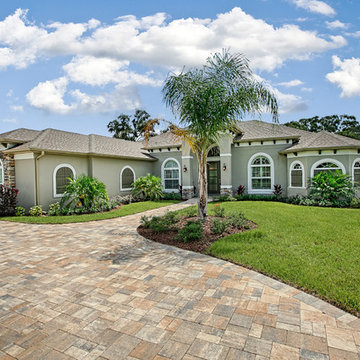
Idee per la villa grigia contemporanea a un piano di medie dimensioni con rivestimento in stucco, falda a timpano e copertura in tegole
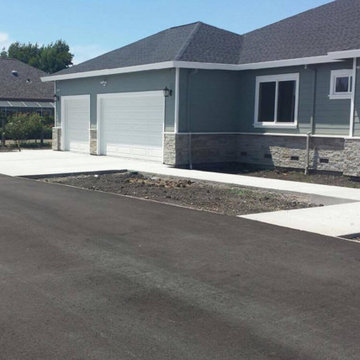
Foto della villa blu classica a un piano di medie dimensioni con rivestimenti misti, falda a timpano e copertura a scandole
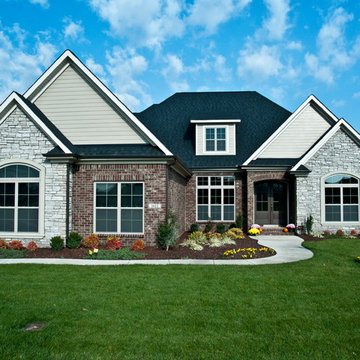
Custom Home build
Brick, stone and cement fiber board exterior.
Double arched fiberglass front door with wood grain inlay and gel stain finish.
Gas postlight in front yard.
oversize 3 car garage.
Drivit border around arched windows with stone surround.
Facciate di case a un piano con falda a timpano
9