Facciate di case a un piano con falda a timpano
Filtra anche per:
Budget
Ordina per:Popolari oggi
21 - 40 di 1.193 foto
1 di 3
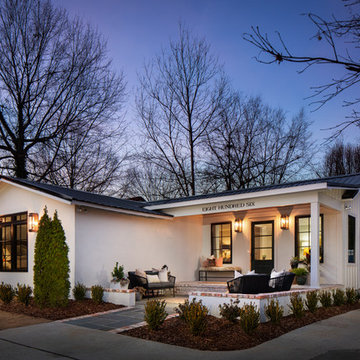
Exterior front of remodeled home in Homewood Alabama. Photographed for Willow Homes and Willow Design Studio by Birmingham Alabama based architectural and interiors photographer Tommy Daspit. See more of his work on his website http://tommydaspit.com
All images are ©2019 Tommy Daspit Photographer and my not be reused without express written permission.
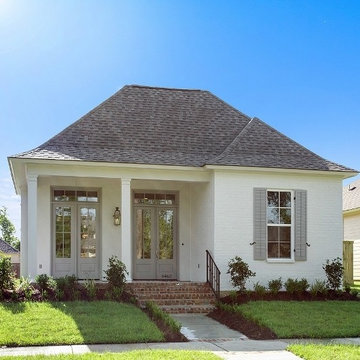
Exterior
Esempio della facciata di una casa bianca moderna a un piano di medie dimensioni con rivestimento in mattoni e falda a timpano
Esempio della facciata di una casa bianca moderna a un piano di medie dimensioni con rivestimento in mattoni e falda a timpano
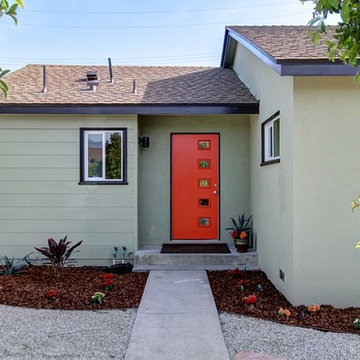
Willis Daniels
Esempio della villa grande verde moderna a un piano con rivestimento in legno, falda a timpano e copertura a scandole
Esempio della villa grande verde moderna a un piano con rivestimento in legno, falda a timpano e copertura a scandole
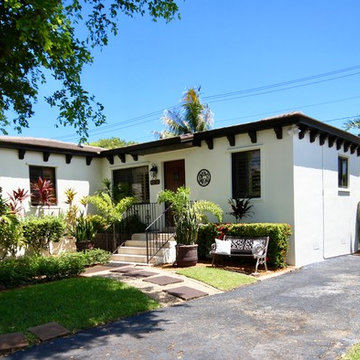
For us, it's what's on the inside AND outside that counts! Full exterior paint job in white, a dark brown wooden door, and plenty of windows to bring in natural light in the space. Outdoor decor is important too! A seating bench is added for those days when a little breath of fresh air is needed.
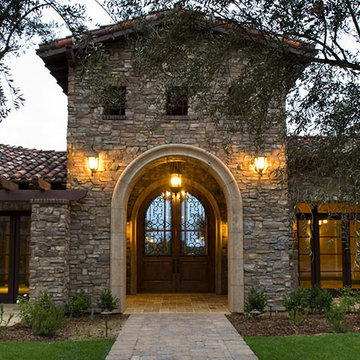
Immagine della facciata di una casa ampia beige a un piano con rivestimento in pietra e falda a timpano
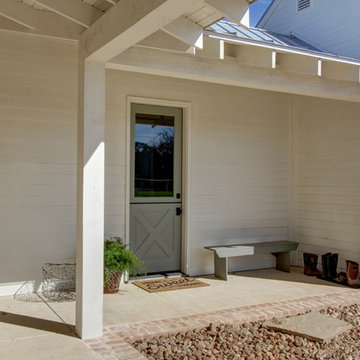
The covered breezeway from the detached garage connects to this small side porch. The dutch door opens to the mud room / side entry.
Ispirazione per la villa grande beige country a un piano con rivestimento in pietra, falda a timpano e copertura in metallo o lamiera
Ispirazione per la villa grande beige country a un piano con rivestimento in pietra, falda a timpano e copertura in metallo o lamiera
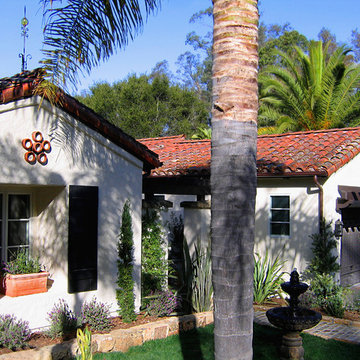
Design Consultant Jeff Doubét is the author of Creating Spanish Style Homes: Before & After – Techniques – Designs – Insights. The 240 page “Design Consultation in a Book” is now available. Please visit SantaBarbaraHomeDesigner.com for more info.
Jeff Doubét specializes in Santa Barbara style home and landscape designs. To learn more info about the variety of custom design services I offer, please visit SantaBarbaraHomeDesigner.com
Jeff Doubét is the Founder of Santa Barbara Home Design - a design studio based in Santa Barbara, California USA.
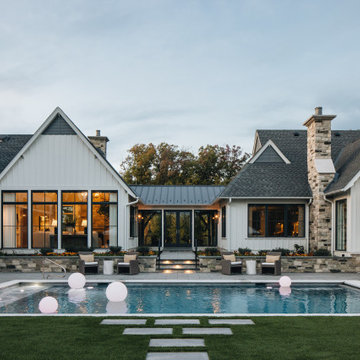
Ispirazione per la villa grande bianca classica a un piano con falda a timpano e tetto grigio
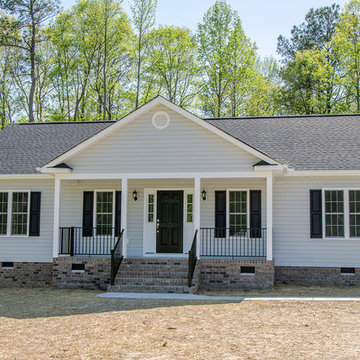
Front view of the home
Ispirazione per la villa grigia country a un piano di medie dimensioni con rivestimento in vinile, falda a timpano e copertura a scandole
Ispirazione per la villa grigia country a un piano di medie dimensioni con rivestimento in vinile, falda a timpano e copertura a scandole
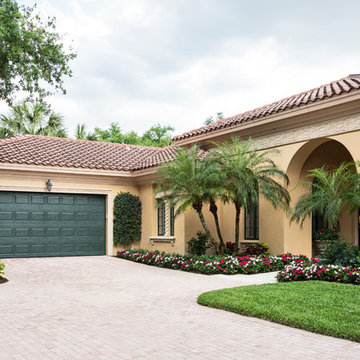
Designed by Jenifer Davison
Photography by Amber Frederiksen
Immagine della villa beige mediterranea a un piano con falda a timpano
Immagine della villa beige mediterranea a un piano con falda a timpano
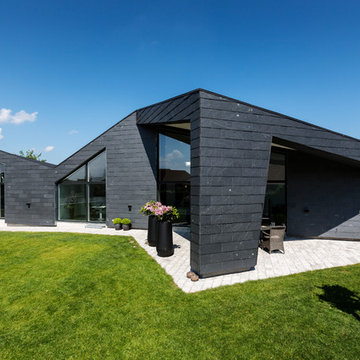
Immagine della facciata di una casa grande nera contemporanea a un piano con rivestimento in mattoni e falda a timpano
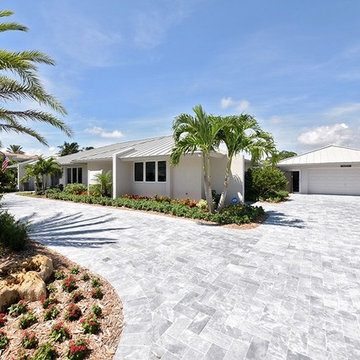
Daniel Grill Images, LLC
Idee per la villa ampia grigia moderna a un piano con rivestimento in stucco, falda a timpano e copertura in metallo o lamiera
Idee per la villa ampia grigia moderna a un piano con rivestimento in stucco, falda a timpano e copertura in metallo o lamiera
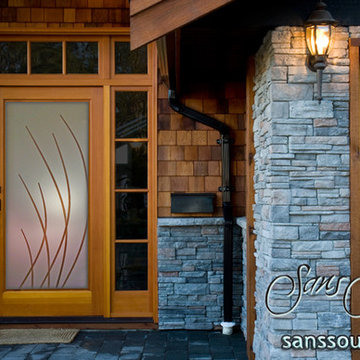
Glass Front Doors, Entry Doors that Make a Statement! Your front door is your home's initial focal point and glass doors by Sans Soucie with frosted, etched glass designs create a unique, custom effect while providing privacy AND light thru exquisite, quality designs! Available any size, all glass front doors are custom made to order and ship worldwide at reasonable prices. Exterior entry door glass will be tempered, dual pane (an equally efficient single 1/2" thick pane is used in our fiberglass doors). Selling both the glass inserts for front doors as well as entry doors with glass, Sans Soucie art glass doors are available in 8 woods and Plastpro fiberglass in both smooth surface or a grain texture, as a slab door or prehung in the jamb - any size. From simple frosted glass effects to our more extravagant 3D sculpture carved, painted and stained glass .. and everything in between, Sans Soucie designs are sandblasted different ways creating not only different effects, but different price levels. The "same design, done different" - with no limit to design, there's something for every decor, any style. The privacy you need is created without sacrificing sunlight! Price will vary by design complexity and type of effect: Specialty Glass and Frosted Glass. Inside our fun, easy to use online Glass and Entry Door Designer, you'll get instant pricing on everything as YOU customize your door and glass! When you're all finished designing, you can place your order online! We're here to answer any questions you have so please call (877) 331-339 to speak to a knowledgeable representative! Doors ship worldwide at reasonable prices from Palm Desert, California with delivery time ranges between 3-8 weeks depending on door material and glass effect selected. (Doug Fir or Fiberglass in Frosted Effects allow 3 weeks, Specialty Woods and Glass [2D, 3D, Leaded] will require approx. 8 weeks).
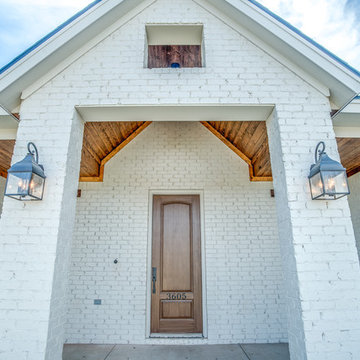
Walter Galaviz
Esempio della villa bianca classica a un piano di medie dimensioni con rivestimento in mattoni, falda a timpano e copertura a scandole
Esempio della villa bianca classica a un piano di medie dimensioni con rivestimento in mattoni, falda a timpano e copertura a scandole
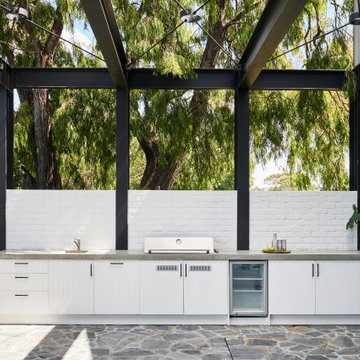
Idee per la villa marrone contemporanea a un piano di medie dimensioni con rivestimento in mattoni, falda a timpano e copertura in metallo o lamiera
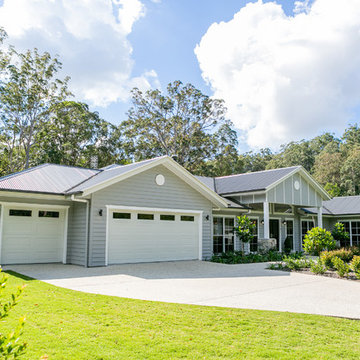
Hardies Linea Cladding painted in a cool grey and complimented with crisp white accents create a superb country meets coast exterior.
Foto della villa grigia country a un piano con rivestimento con lastre in cemento, falda a timpano e copertura in metallo o lamiera
Foto della villa grigia country a un piano con rivestimento con lastre in cemento, falda a timpano e copertura in metallo o lamiera
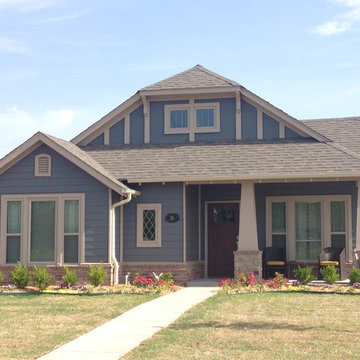
Creative craftsmen bungalow neighborhood with alley entry garages. Designed and Built by Elements Design Build. This Craftsman Bungalow has won several awards.
www.elementshomebuilder.com
www.elementshouseplans.com
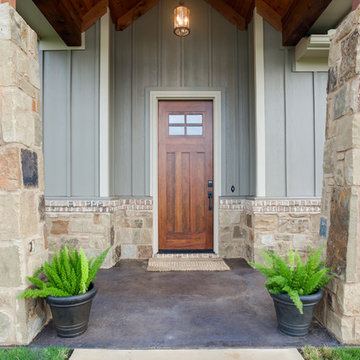
Ariana Miller with ANM Photography
Foto della facciata di una casa grande verde classica a un piano con rivestimenti misti e falda a timpano
Foto della facciata di una casa grande verde classica a un piano con rivestimenti misti e falda a timpano
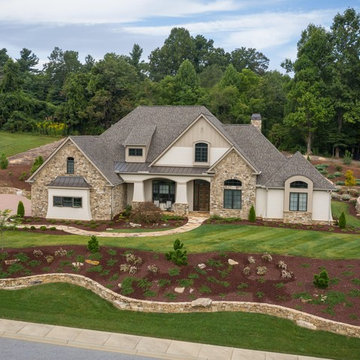
Up on a Hillside, stands a strong and handsome home with many facets and gables. Built to withstand the test of time, the exquisite stone and stylish shakes siding surrounds the exterior and protects the beauty within. The distinguished front door entry with side lights and a transom window stands tall and opens up to high coffered ceilings, a floor to ceiling stone fireplace, stunning glass doors & windows, custom built-ins and an open concept floor plan. The expansive kitchen is graced with a striking leathered granite island, butlers pantry, stainless-steel appliances, fine cabinetry and dining area. Just off the kitchen is an inviting sunroom with a stone fire place and a fantastic EZE Breeze Window System. There is a custom drop-zone built by our team of master carpenters that offers a beautiful point of interest as well as functionality. En suite bathrooms add a sense of luxury to guest bedrooms. The master bedroom has a private sunroom perfect for curling up and reading a book. The luxurious Master Bath exudes tranquility with a large garden tub, custom tile shower, barrel vault ceiling and his & hers granite vanities. The extensively landscaped back yard features tiered rock walls, two gorgeous water features and several spacious outdoor living areas perfect for entertaining friends and enjoying the four seasons of North Carolina.
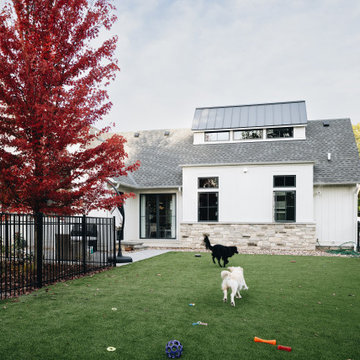
Foto della villa grande bianca classica a un piano con falda a timpano e tetto grigio
Facciate di case a un piano con falda a timpano
2