Facciate di Case a Schiera con tetto piano
Filtra anche per:
Budget
Ordina per:Popolari oggi
141 - 160 di 1.632 foto
1 di 3
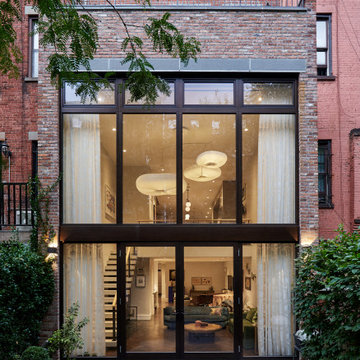
Immagine della facciata di una casa a schiera grande rossa vittoriana a tre piani con rivestimento in mattoni e tetto piano
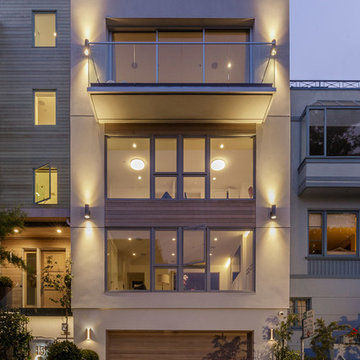
Immagine della facciata di una casa a schiera beige contemporanea a tre piani con tetto piano
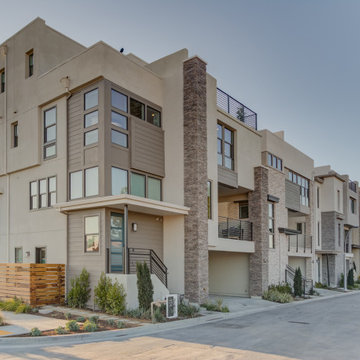
Nuevo in Santa Clara offers 41 E-States (4-story single-family homes), 114 E-Towns (3-4-story townhomes), and 176 Terraces (2-3-story townhomes) with up to 4 bedrooms and up to approximately 2,990 square feet.
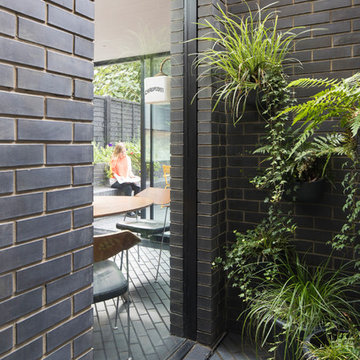
Light well looking through to dining space and garden.
Photograph © Tim Crocker
Ispirazione per la facciata di una casa a schiera nera contemporanea a un piano con rivestimento in mattoni, tetto piano e copertura mista
Ispirazione per la facciata di una casa a schiera nera contemporanea a un piano con rivestimento in mattoni, tetto piano e copertura mista
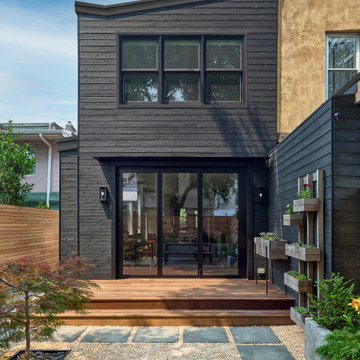
New shou-sugi ban siding conceals the incohesive patchwork of finishes that were the result of multiple renovations and additions over time.
Foto della facciata di una casa a schiera nera classica a tre piani di medie dimensioni con rivestimento in legno, tetto piano e pannelli sovrapposti
Foto della facciata di una casa a schiera nera classica a tre piani di medie dimensioni con rivestimento in legno, tetto piano e pannelli sovrapposti
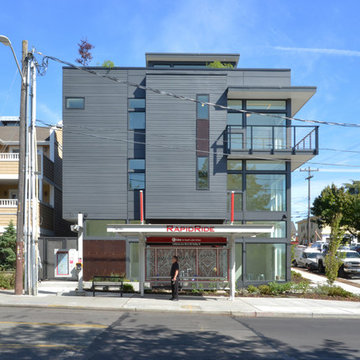
Viewed from across the street, the design for the townhouses responded in part to the existing bus shelter. A gate to the left leads to the residential entrances.
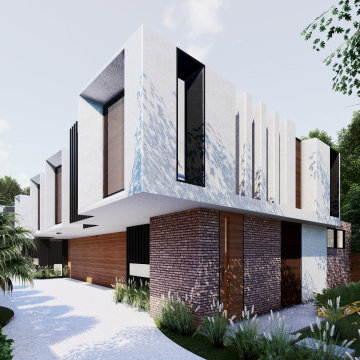
A brand new contemporary 3 unit Townhouses.
The front facade classic brick reflects the neighborhood character in the suburb, perfectly blending with concrete white render creating a timeless Architecture exterior.
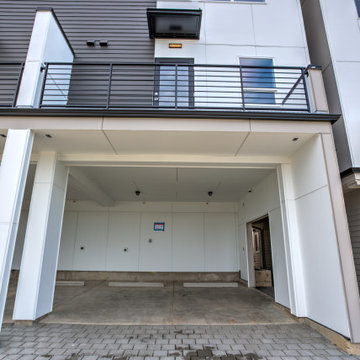
Carport and rear view of townhome
Ispirazione per la facciata di una casa a schiera moderna a tre piani con tetto piano
Ispirazione per la facciata di una casa a schiera moderna a tre piani con tetto piano
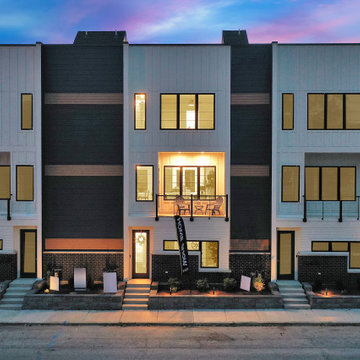
Esempio della facciata di una casa a schiera blu moderna a quattro piani con rivestimento con lastre in cemento, tetto piano e pannelli e listelle di legno
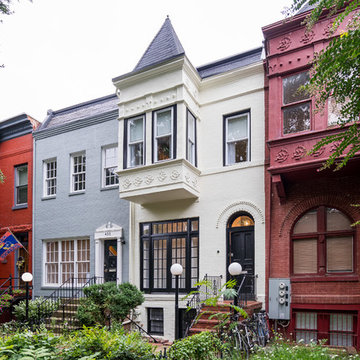
This 1890 rowhouse had been renovated over time, most recently in the 70s. Our clients wanted to renovate every floor. The floors and walls were out of level, and most of the systems were old. We gutted the structure to the studs, leveled and reframed the walls and floors, added insulation and updated the plumbing, electrical and HVAC. Once the structural and systems work was complete, our crew installed a new expanded kitchen, updated all the bathrooms, and updated the basement.
HDBros
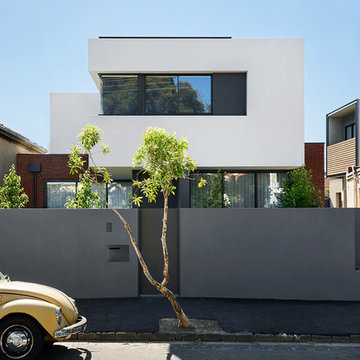
Tess Kelly
Esempio della facciata di una casa a schiera bianca contemporanea a tre piani di medie dimensioni con rivestimento in mattoni, tetto piano e copertura in metallo o lamiera
Esempio della facciata di una casa a schiera bianca contemporanea a tre piani di medie dimensioni con rivestimento in mattoni, tetto piano e copertura in metallo o lamiera
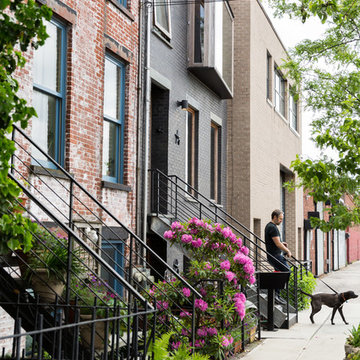
Gut renovation of 1880's townhouse. New vertical circulation and dramatic rooftop skylight bring light deep in to the middle of the house. A new stair to roof and roof deck complete the light-filled vertical volume. Programmatically, the house was flipped: private spaces and bedrooms are on lower floors, and the open plan Living Room, Dining Room, and Kitchen is located on the 3rd floor to take advantage of the high ceiling and beautiful views. A new oversized front window on 3rd floor provides stunning views across New York Harbor to Lower Manhattan.
The renovation also included many sustainable and resilient features, such as the mechanical systems were moved to the roof, radiant floor heating, triple glazed windows, reclaimed timber framing, and lots of daylighting.
All photos: Lesley Unruh http://www.unruhphoto.com/
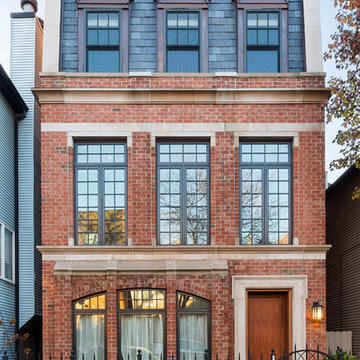
Esempio della facciata di una casa a schiera grande rossa classica a tre piani con rivestimento in mattoni, tetto piano e copertura a scandole
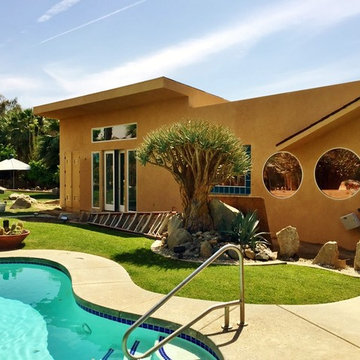
Immagine della facciata di una casa a schiera beige moderna a un piano di medie dimensioni con rivestimento in cemento, tetto piano e copertura in tegole
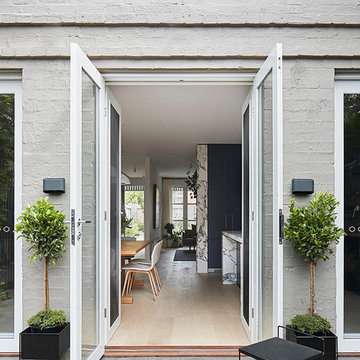
Shannon McGrath
Esempio della facciata di una casa a schiera beige moderna a due piani di medie dimensioni con rivestimento in mattoni, tetto piano e copertura in metallo o lamiera
Esempio della facciata di una casa a schiera beige moderna a due piani di medie dimensioni con rivestimento in mattoni, tetto piano e copertura in metallo o lamiera
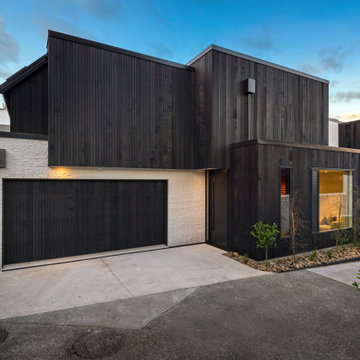
Idee per la facciata di una casa a schiera nera contemporanea a due piani di medie dimensioni con rivestimento in mattoni, tetto piano, copertura in metallo o lamiera e tetto nero
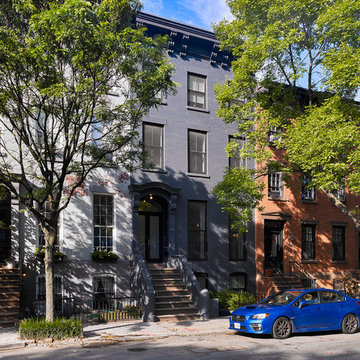
Brooklyn Townhouse Exterior
Idee per la facciata di una casa a schiera grande grigia vittoriana a tre piani con rivestimento in mattoni e tetto piano
Idee per la facciata di una casa a schiera grande grigia vittoriana a tre piani con rivestimento in mattoni e tetto piano
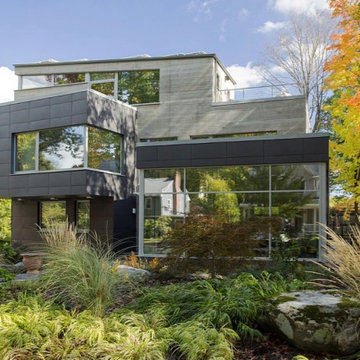
This Brookline Townhouse features Select Rift & Quarter Sawn White Oak with a white tint. Designed by the incredible team at ZeroEnergy Design, and finished onsite with a water-based, matte-sheen finish.
Flooring: Select Rift & Quarter Sawn White Oak in 6″ Widths
Finish: Vermont Plank Flooring Bolton Valley Finish
Architecture & Design: ZeroEnergy Design
Photography by Eric Roth

Ispirazione per la facciata di una casa a schiera grande grigia contemporanea a tre piani con rivestimenti misti, tetto piano, copertura mista, tetto nero e pannelli sovrapposti
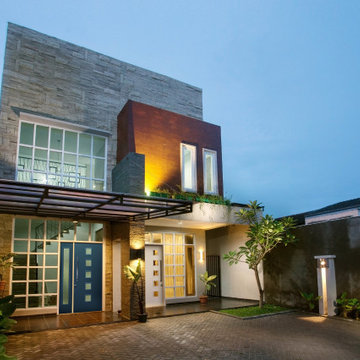
Enhance your modern design with modern doors to match. These 8" square modern doors come in a variety of layouts.
Blue Door: BLS-682-113-5C
White Door: BLS-682-115-5R
Check out more on our website: ELandELWoodProducts.com
Facciate di Case a Schiera con tetto piano
8