Facciate di Case a Schiera con tetto piano
Filtra anche per:
Budget
Ordina per:Popolari oggi
221 - 240 di 1.633 foto
1 di 3
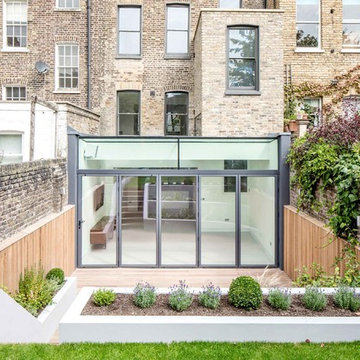
A comprehensive renovation and extension of a Grade 2 Listed Building within the Cross Street Conservation Area in Islington, London.
The extension of this listed property involved sensitive negotiations with the planning authorities to secure a successful outcome. Once secured, this project involved extensive remodelling throughout and the construction of a part two storey extension to the rear to create dramatic living accommodation that spills out into the garden behind. The renovation and terracing of the garden adds to the spatial qualities of the internal and external living space. A master suite in the converted loft completed the works, releasing views across the surrounding London rooftops.
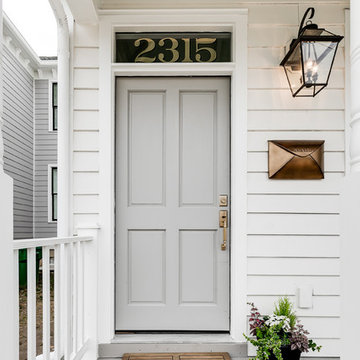
Mick Anders Photography
Immagine della facciata di una casa a schiera bianca classica a due piani di medie dimensioni con rivestimento in legno, tetto piano e copertura in metallo o lamiera
Immagine della facciata di una casa a schiera bianca classica a due piani di medie dimensioni con rivestimento in legno, tetto piano e copertura in metallo o lamiera
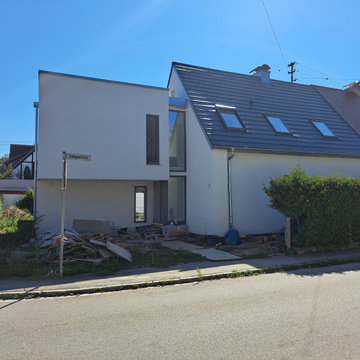
Moderne und Tradition haben wir hier verbunden. Der Altbau rechts wurde komplett Entkernt und Modernisiert auf Neubau- Standard. Der Neubau mit Flachdach als Anbau links, mit direkter Verbindung durch einen schönen "Lichthof" über beide Etagen.
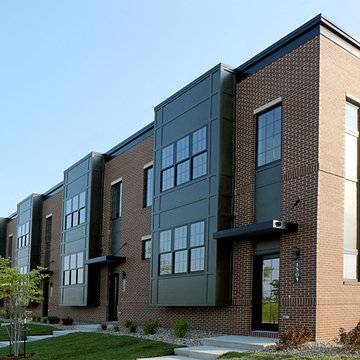
Ispirazione per la facciata di una casa a schiera rossa classica a tre piani di medie dimensioni con rivestimenti misti e tetto piano
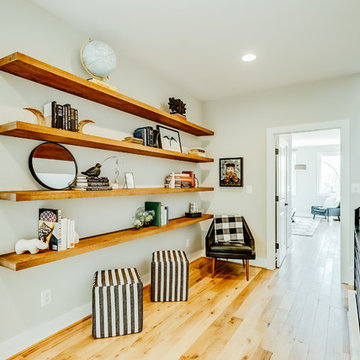
Foto della facciata di una casa a schiera beige contemporanea a tre piani di medie dimensioni con rivestimento in stucco, tetto piano e copertura mista
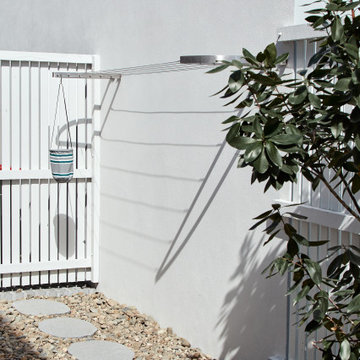
This wall mounted 6 line clothesline into brick utilises this 2400mm space perfectly.
Each bracket is 200mm wide and cables are DUPLEX to withstand the salty winds with the beach only a 5 minute walk away.
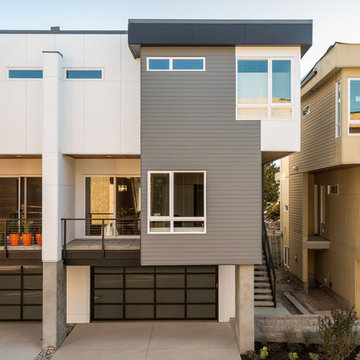
Immagine della facciata di una casa a schiera grigia moderna a tre piani di medie dimensioni con rivestimenti misti, tetto piano e copertura in metallo o lamiera

Full gut renovation and facade restoration of an historic 1850s wood-frame townhouse. The current owners found the building as a decaying, vacant SRO (single room occupancy) dwelling with approximately 9 rooming units. The building has been converted to a two-family house with an owner’s triplex over a garden-level rental.
Due to the fact that the very little of the existing structure was serviceable and the change of occupancy necessitated major layout changes, nC2 was able to propose an especially creative and unconventional design for the triplex. This design centers around a continuous 2-run stair which connects the main living space on the parlor level to a family room on the second floor and, finally, to a studio space on the third, thus linking all of the public and semi-public spaces with a single architectural element. This scheme is further enhanced through the use of a wood-slat screen wall which functions as a guardrail for the stair as well as a light-filtering element tying all of the floors together, as well its culmination in a 5’ x 25’ skylight.
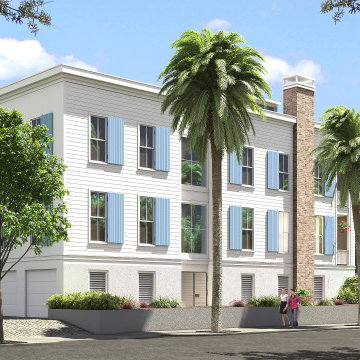
Immagine della facciata di una casa a schiera bianca classica a tre piani di medie dimensioni con rivestimento in vinile e tetto piano
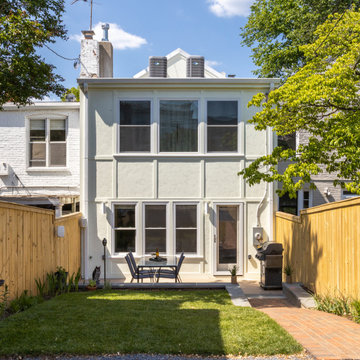
We removed the original partial addition and replaced it with a 3-story rear addition across the full width of the house. It now has more livable space with a large, open kitchen on the main floor with a door to a new deck, a true primary suite with a new bath on the second level and a family room in the basement. We also relocated the powder room to the center of the first floor. Moving the washer/dryer from the basement to a closet on the second-floor hall provides easier access for weekly use. Additionally, the clients requested energy-efficient features including adding insulation by firring out some walls, attic insulation, new front windows, and a new HVAC system.
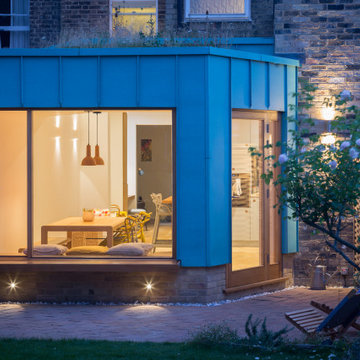
Photo credit: Matthew Smith ( http://www.msap.co.uk)
Foto della facciata di una casa a schiera verde contemporanea a tre piani di medie dimensioni con rivestimento in metallo, tetto piano e copertura verde
Foto della facciata di una casa a schiera verde contemporanea a tre piani di medie dimensioni con rivestimento in metallo, tetto piano e copertura verde
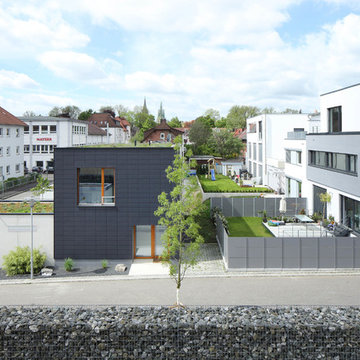
Esempio della facciata di una casa a schiera nera contemporanea a tre piani con rivestimento con lastre in cemento e tetto piano
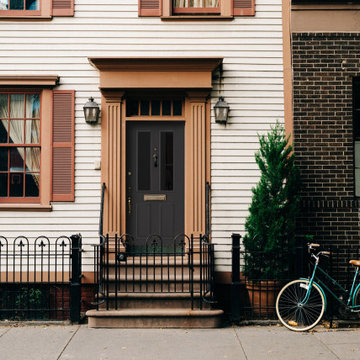
Give your traditional looking home an upgrade with a brand new front door, even in the city! This one is a dark gray Belleville Smooth Door with Clear Glass. The 2-panel twin lite is also a fun added decorative element.
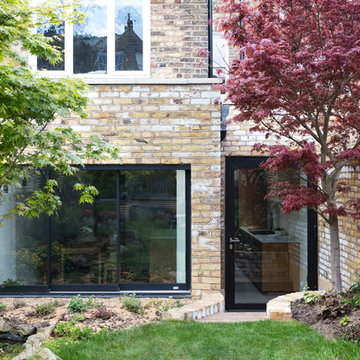
London yellow stock bricks blend the side and rear extensions in to the original house. The large picture window and door bring the garden right i to the new space.
Photo: Nathalie Priem
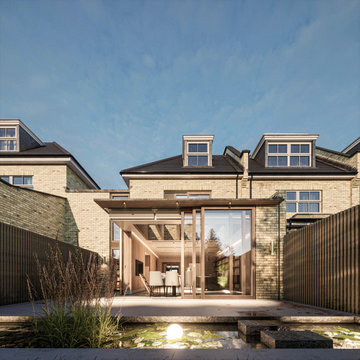
Ispirazione per la facciata di una casa a schiera gialla moderna a tre piani di medie dimensioni con rivestimento in mattoni, tetto piano, copertura in metallo o lamiera e tetto grigio
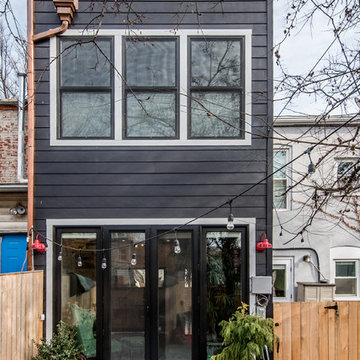
The rear of the row house open to the patio.
A complete restoration and addition bump up to this row house in Washington, DC. has left it simply gorgeous. When we started there were studs and sub floors. This is a project that we're delighted with the turnout.
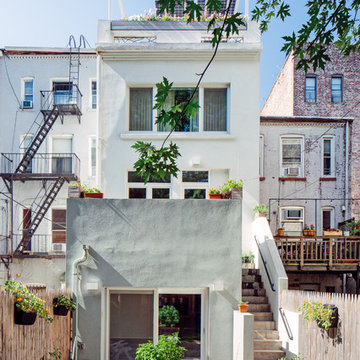
Photo: Sean Litchfield
Immagine della facciata di una casa a schiera bianca classica a tre piani con rivestimento in stucco e tetto piano
Immagine della facciata di una casa a schiera bianca classica a tre piani con rivestimento in stucco e tetto piano
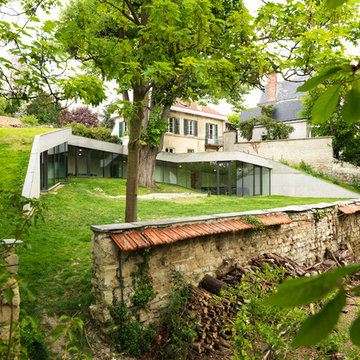
33 mètres de façade vitrée sur le jardin
Siméon Levaillant
Idee per la facciata di una casa a schiera grande bianca contemporanea a due piani con rivestimento in cemento, tetto piano e copertura verde
Idee per la facciata di una casa a schiera grande bianca contemporanea a due piani con rivestimento in cemento, tetto piano e copertura verde
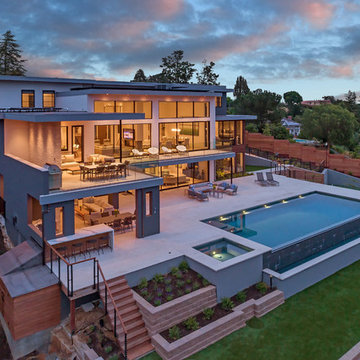
An epitome of modern luxury living.
Each space in this estate is designed to enjoy the beautiful views ailed by the use of a wall to wall glass windows. The backyard is made to enjoy outdoor living and entertaining with a TV area, kitchen, swimming pool, jacuzzi, and even a basketball court. The upstairs floor has balconies all around with glass railings for unhindered views and a minimalistic look, with an additional outside lounge area. Spotlights lined on the edge of the roof for the perfect outdoor lighting, reflecting in the pool in the evening. �
This family loves the outdoor life and we made sure they could enjoy the outdoors even from the inside.
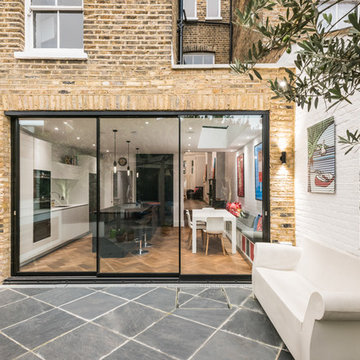
Foto della facciata di una casa a schiera grande gialla contemporanea a tre piani con rivestimento in mattoni e tetto piano
Facciate di Case a Schiera con tetto piano
12