Facciate di Case a Schiera con tetto piano
Filtra anche per:
Budget
Ordina per:Popolari oggi
181 - 200 di 1.633 foto
1 di 3
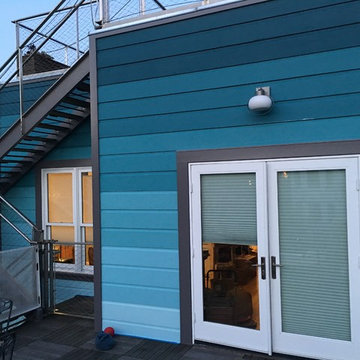
Home located in the heart of the Mission, San Francisco. Client wanted something colorful and not typical of paint colors you'd find on this style of home.
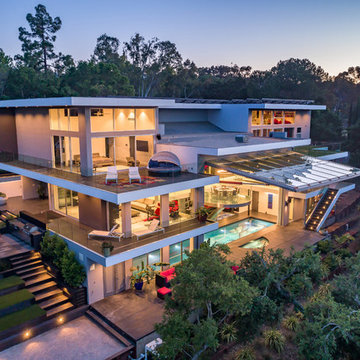
The award-winning exterior of the modern estate in the Los Altos Hills showing the glass cantilevered dining area as the centerpiece, the expansive balconies with glass railings set in the middle of nature
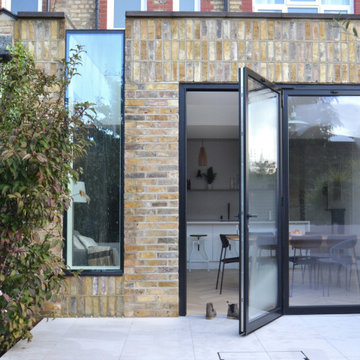
Esempio della facciata di una casa a schiera gialla contemporanea a un piano di medie dimensioni con rivestimento in mattoni, tetto piano, copertura mista e tetto grigio
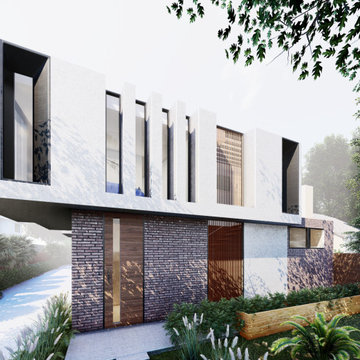
A brand new contemporary 3 unit Townhouses.
The front facade classic brick reflects the neighborhood character in the suburb, perfectly blending with concrete white render creating a timeless Architecture exterior.
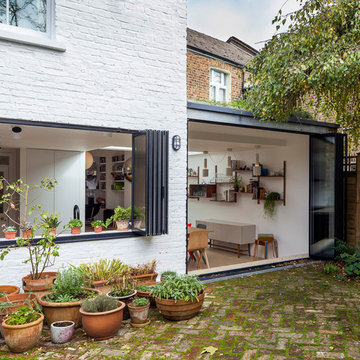
An award winning project to transform a two storey Victorian terrace house into a generous family home with the addition of both a side extension and loft conversion.
The side extension provides a light filled open plan kitchen/dining room under a glass roof and bi-folding doors gives level access to the south facing garden. A generous master bedroom with en-suite is housed in the converted loft. A fully glazed dormer provides the occupants with an abundance of daylight and uninterrupted views of the adjacent Wendell Park.
Winner of the third place prize in the New London Architecture 'Don't Move, Improve' Awards 2016
Photograph: Salt Productions
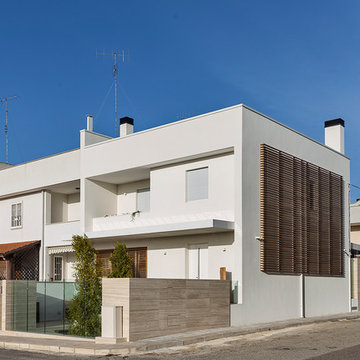
Antonio e Roberto Tartaglione
Esempio della facciata di una casa a schiera bianca contemporanea a tre piani di medie dimensioni con rivestimento in pietra e tetto piano
Esempio della facciata di una casa a schiera bianca contemporanea a tre piani di medie dimensioni con rivestimento in pietra e tetto piano
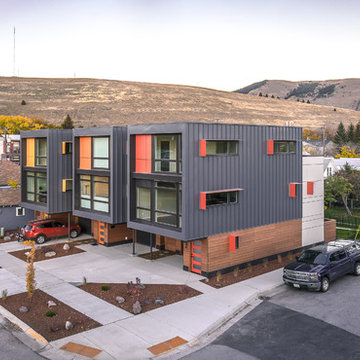
Photo by Hixson Studio
Idee per la facciata di una casa a schiera piccola grigia contemporanea a tre piani con rivestimento in metallo e tetto piano
Idee per la facciata di una casa a schiera piccola grigia contemporanea a tre piani con rivestimento in metallo e tetto piano
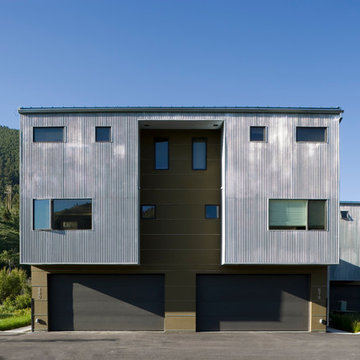
This mixed-income housing development on six acres in town is adjacent to national forest. Conservation concerns restricted building south of the creek and budgets led to efficient layouts.
All of the units have decks and primary spaces facing south for sun and mountain views; an orientation reflected in the building forms. The seven detached market-rate duplexes along the creek subsidized the deed restricted two- and three-story attached duplexes along the street and west boundary which can be entered through covered access from street and courtyard. This arrangement of the units forms a courtyard and thus unifies them into a single community.
The use of corrugated, galvanized metal and fiber cement board – requiring limited maintenance – references ranch and agricultural buildings. These vernacular references, combined with the arrangement of units, integrate the housing development into the fabric of the region.
A.I.A. Wyoming Chapter Design Award of Citation 2008
Project Year: 2009
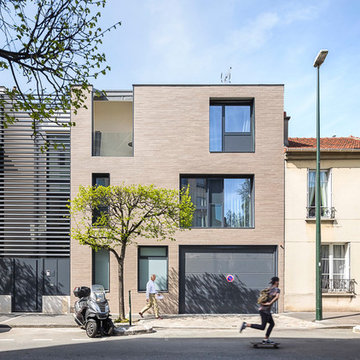
SERGIO GRAZIA
Immagine della facciata di una casa a schiera grande marrone industriale a tre piani con tetto piano e rivestimento in mattoni
Immagine della facciata di una casa a schiera grande marrone industriale a tre piani con tetto piano e rivestimento in mattoni
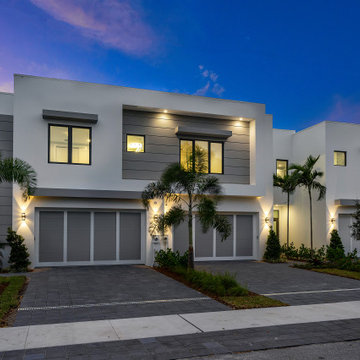
7 On 7th is a luxurious townhome complex in the flourishing enclave of North Palm Trail, just steps from the beaches of Delray.
Each contemporary unit has three bedrooms, three and a half bathrooms, a covered patio, two car garage and private individual pool.
The five interior units offer 2,353 square feet and are booked by the 2,960 square feet end units.
This modern expression of urban architecture and design was conceived by M2 Development and constructed by Marc Julien Homes.
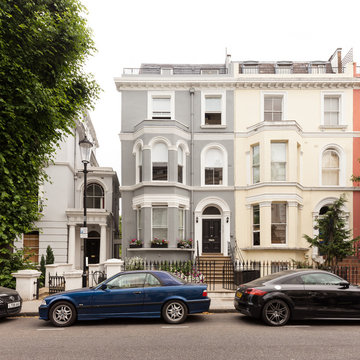
Esempio della facciata di una casa a schiera grigia classica a tre piani di medie dimensioni con rivestimento con lastre in cemento, tetto piano e copertura in tegole
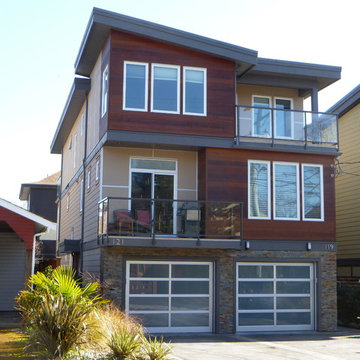
Foto della facciata di una casa a schiera marrone moderna a tre piani di medie dimensioni con rivestimento in legno, tetto piano e copertura in metallo o lamiera
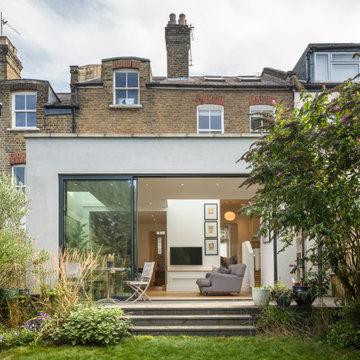
Esempio della facciata di una casa a schiera contemporanea con tetto piano e copertura verde
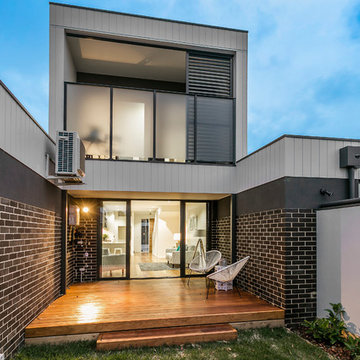
5 town house development.
Immagine della facciata di una casa a schiera piccola marrone moderna a due piani con rivestimenti misti, tetto piano e copertura in metallo o lamiera
Immagine della facciata di una casa a schiera piccola marrone moderna a due piani con rivestimenti misti, tetto piano e copertura in metallo o lamiera
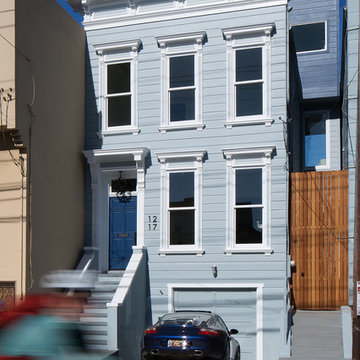
Adam Rouse
Idee per la facciata di una casa a schiera blu vittoriana a tre piani di medie dimensioni con rivestimento in vinile e tetto piano
Idee per la facciata di una casa a schiera blu vittoriana a tre piani di medie dimensioni con rivestimento in vinile e tetto piano
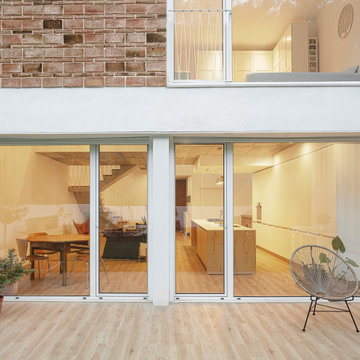
Idee per la facciata di una casa a schiera bianca contemporanea a tre piani di medie dimensioni con rivestimenti misti, tetto piano e copertura mista
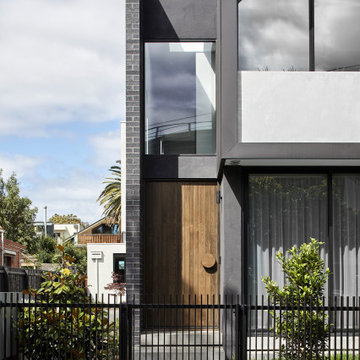
Immagine della facciata di una casa a schiera multicolore moderna a tre piani di medie dimensioni con rivestimento in mattoni, tetto piano, copertura in metallo o lamiera e tetto nero
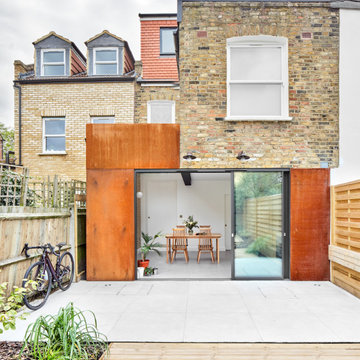
The new intervention was clearly defined with new materials while the remaining first floor level was left with its original brickwork. the contrast of both is well balanced, creating the optical illusion of the first floor floating. Big sliding doors integrate the exterior with the interior
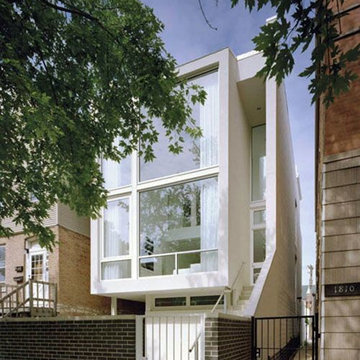
Foto della facciata di una casa a schiera bianca moderna a tre piani di medie dimensioni con tetto piano
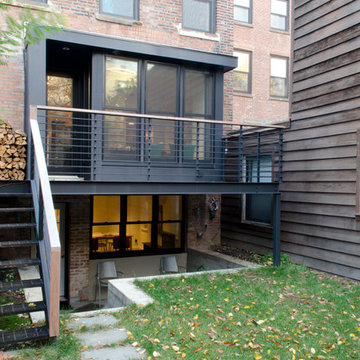
Full gut renovation and facade restoration of an historic 1850s wood-frame townhouse. The current owners found the building as a decaying, vacant SRO (single room occupancy) dwelling with approximately 9 rooming units. The building has been converted to a two-family house with an owner’s triplex over a garden-level rental.
Due to the fact that the very little of the existing structure was serviceable and the change of occupancy necessitated major layout changes, nC2 was able to propose an especially creative and unconventional design for the triplex. This design centers around a continuous 2-run stair which connects the main living space on the parlor level to a family room on the second floor and, finally, to a studio space on the third, thus linking all of the public and semi-public spaces with a single architectural element. This scheme is further enhanced through the use of a wood-slat screen wall which functions as a guardrail for the stair as well as a light-filtering element tying all of the floors together, as well its culmination in a 5’ x 25’ skylight.
Facciate di Case a Schiera con tetto piano
10