Facciate di Case a Schiera con tetto piano
Filtra anche per:
Budget
Ordina per:Popolari oggi
121 - 140 di 1.632 foto
1 di 3
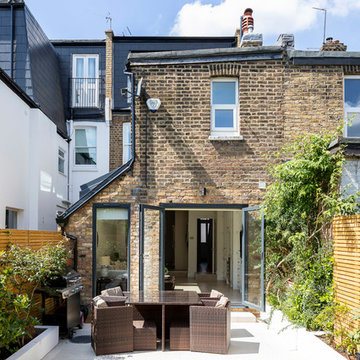
Photo by Chris Snook
Esempio della facciata di una casa a schiera marrone contemporanea a due piani di medie dimensioni con tetto piano, rivestimento in mattoni e copertura in metallo o lamiera
Esempio della facciata di una casa a schiera marrone contemporanea a due piani di medie dimensioni con tetto piano, rivestimento in mattoni e copertura in metallo o lamiera
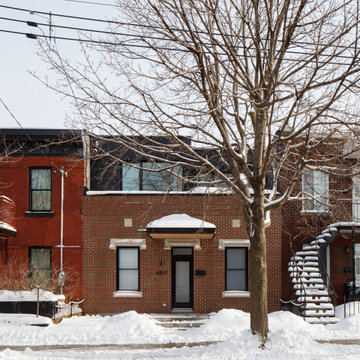
Façade avant / Front facade
Idee per la facciata di una casa a schiera contemporanea a due piani di medie dimensioni con rivestimento in mattoni e tetto piano
Idee per la facciata di una casa a schiera contemporanea a due piani di medie dimensioni con rivestimento in mattoni e tetto piano
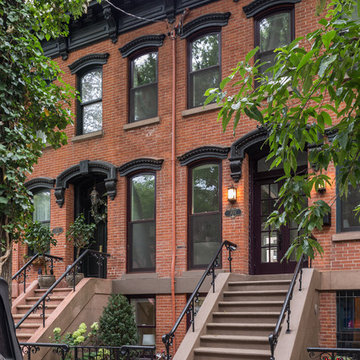
A stunning and quaint home just a stone's throw from Hamilton Park sits in a beautiful Historic District in Jersey City.
Immagine della facciata di una casa a schiera rossa classica a tre piani di medie dimensioni con rivestimento in mattoni, tetto piano e copertura mista
Immagine della facciata di una casa a schiera rossa classica a tre piani di medie dimensioni con rivestimento in mattoni, tetto piano e copertura mista
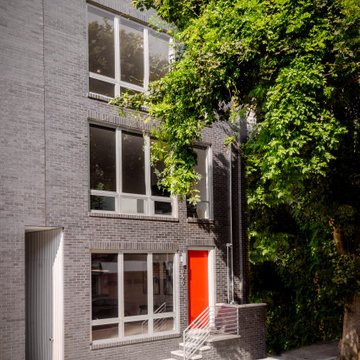
A vibrant orange door highlights the home’s modern gray brick exterior. Floor-to-ceiling windows provide ample natural light and views. The front stairs were designed to conceal the gas meter.
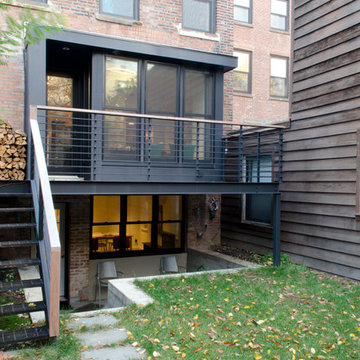
Full gut renovation and facade restoration of an historic 1850s wood-frame townhouse. The current owners found the building as a decaying, vacant SRO (single room occupancy) dwelling with approximately 9 rooming units. The building has been converted to a two-family house with an owner’s triplex over a garden-level rental.
Due to the fact that the very little of the existing structure was serviceable and the change of occupancy necessitated major layout changes, nC2 was able to propose an especially creative and unconventional design for the triplex. This design centers around a continuous 2-run stair which connects the main living space on the parlor level to a family room on the second floor and, finally, to a studio space on the third, thus linking all of the public and semi-public spaces with a single architectural element. This scheme is further enhanced through the use of a wood-slat screen wall which functions as a guardrail for the stair as well as a light-filtering element tying all of the floors together, as well its culmination in a 5’ x 25’ skylight.
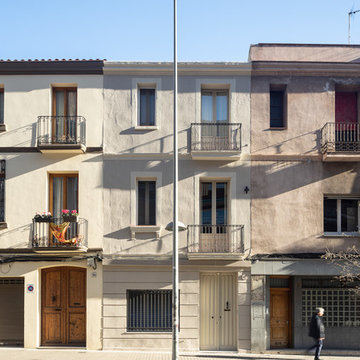
Arquitectura: Llar_arquitectura
Fotografía: Joan Azorín | Architecture Photography
Idee per la facciata di una casa a schiera grande beige mediterranea a tre piani con rivestimenti misti, copertura in tegole e tetto piano
Idee per la facciata di una casa a schiera grande beige mediterranea a tre piani con rivestimenti misti, copertura in tegole e tetto piano
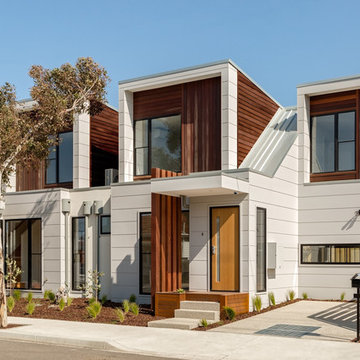
Roger Thompson Photography (photos and retouching)
Ispirazione per la facciata di una casa a schiera bianca contemporanea a due piani di medie dimensioni con tetto piano, copertura in metallo o lamiera e rivestimenti misti
Ispirazione per la facciata di una casa a schiera bianca contemporanea a due piani di medie dimensioni con tetto piano, copertura in metallo o lamiera e rivestimenti misti
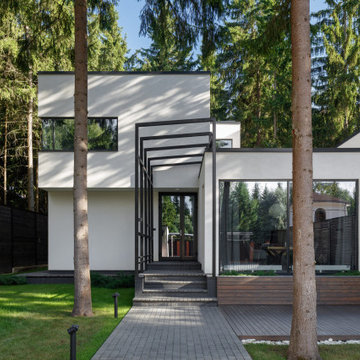
Esempio della facciata di una casa a schiera bianca contemporanea a due piani di medie dimensioni con rivestimento in stucco, tetto piano, copertura mista e tetto nero
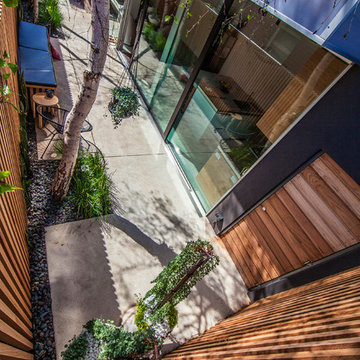
super photography. Architecture Award 2014
Ispirazione per la facciata di una casa a schiera piccola multicolore contemporanea a piani sfalsati con rivestimento in legno, tetto piano e copertura in metallo o lamiera
Ispirazione per la facciata di una casa a schiera piccola multicolore contemporanea a piani sfalsati con rivestimento in legno, tetto piano e copertura in metallo o lamiera

Located in the West area of Toronto, this back/third floor addition brings light and air to this traditional Victorian row house.
Esempio della facciata di una casa a schiera piccola scandinava a tre piani con rivestimento in metallo e tetto piano
Esempio della facciata di una casa a schiera piccola scandinava a tre piani con rivestimento in metallo e tetto piano
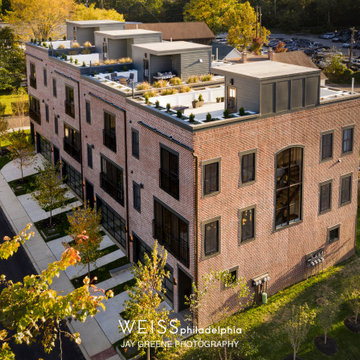
Exterior shot of Industrial chic townhome with rooftop deck.
Idee per la facciata di una casa a schiera industriale a tre piani con rivestimento in mattoni e tetto piano
Idee per la facciata di una casa a schiera industriale a tre piani con rivestimento in mattoni e tetto piano
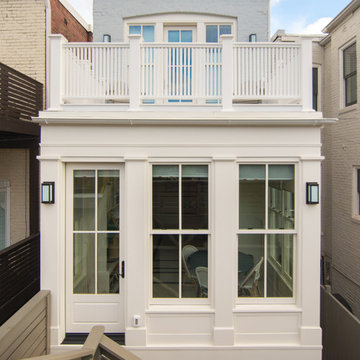
New Breakfast Room and Garden Facade after construction
Esempio della facciata di una casa a schiera bianca classica a due piani di medie dimensioni con rivestimenti misti, tetto piano e copertura verde
Esempio della facciata di una casa a schiera bianca classica a due piani di medie dimensioni con rivestimenti misti, tetto piano e copertura verde
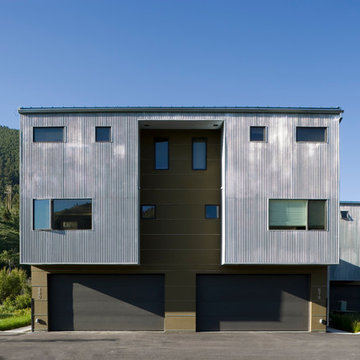
This mixed-income housing development on six acres in town is adjacent to national forest. Conservation concerns restricted building south of the creek and budgets led to efficient layouts.
All of the units have decks and primary spaces facing south for sun and mountain views; an orientation reflected in the building forms. The seven detached market-rate duplexes along the creek subsidized the deed restricted two- and three-story attached duplexes along the street and west boundary which can be entered through covered access from street and courtyard. This arrangement of the units forms a courtyard and thus unifies them into a single community.
The use of corrugated, galvanized metal and fiber cement board – requiring limited maintenance – references ranch and agricultural buildings. These vernacular references, combined with the arrangement of units, integrate the housing development into the fabric of the region.
A.I.A. Wyoming Chapter Design Award of Citation 2008
Project Year: 2009
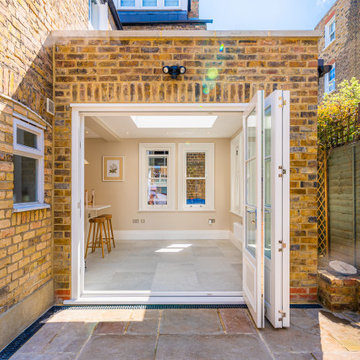
New side extension with french b-folding doors
Idee per la facciata di una casa a schiera gialla a un piano di medie dimensioni con rivestimento in mattoni, tetto piano e tetto grigio
Idee per la facciata di una casa a schiera gialla a un piano di medie dimensioni con rivestimento in mattoni, tetto piano e tetto grigio
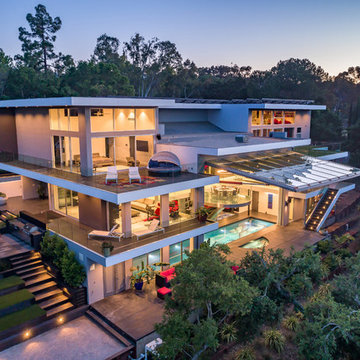
The award-winning exterior of the modern estate in the Los Altos Hills showing the glass cantilevered dining area as the centerpiece, the expansive balconies with glass railings set in the middle of nature
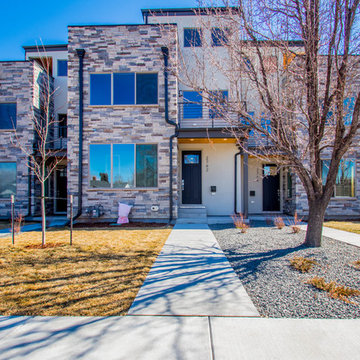
Brix Photos
Idee per la facciata di una casa a schiera contemporanea a tre piani con rivestimento in stucco e tetto piano
Idee per la facciata di una casa a schiera contemporanea a tre piani con rivestimento in stucco e tetto piano
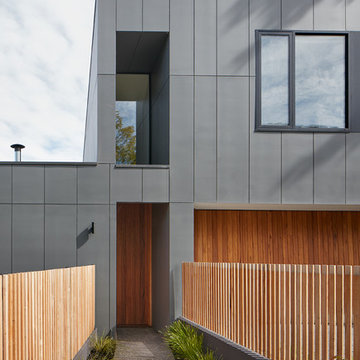
Two interlocking townhouses, organised around private courtyards and designed to appear as one house from the street in response to the local context and planning restrictions.
Photogrpahy: Tom Roe
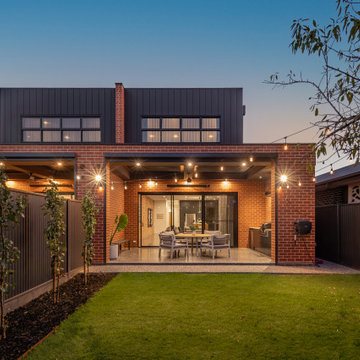
Foto della facciata di una casa a schiera grande grigia moderna a due piani con rivestimenti misti, tetto piano, copertura in metallo o lamiera e tetto grigio
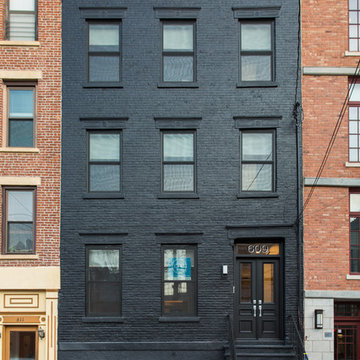
When this non-descript three-story brick row house was purchased by the client, it was stripped completely bare. The owner sought to add additional space, which was achieved by extending the rear of the home by a full 16 feet on the parlor, second and third levels. This not only provided roomier living spaces indoors, it created the opportunity to outfit each reconfigured floor with identical balconies. These outcroppings, finished with matte black railings and full NanaWall folding glass doors, provide the ideal outdoor space for relaxing and entertaining, while creating a harmonious uniformity to the rear façade.
A Grand ARDA for Renovation Design goes to
Dixon Projects
Design: Dixon Projects
From: New York, New York
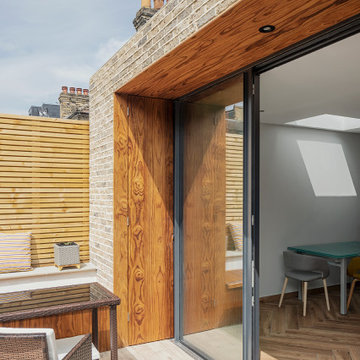
Idee per la facciata di una casa a schiera beige moderna con rivestimento in legno e tetto piano
Facciate di Case a Schiera con tetto piano
7