Facciate di Case a Schiera con tetto piano
Filtra anche per:
Budget
Ordina per:Popolari oggi
61 - 80 di 1.632 foto
1 di 3

Located in a neighborhood characterized by traditional bungalow style single-family residences, Orange Grove is a new landmark for the City of West Hollywood. The building is sensitively designed and compatible with the neighborhood, but differs in material palette and scale from its neighbors. Referencing architectural conventions of modernism rather than the pitched roof forms of traditional domesticity, the project presents a characteristic that is consistent with the eclectic and often unconventional demographic of West Hollywood. Distinct from neighboring structures, the building creates a strong relationship to the street by virtue of its large amount of highly usable balcony area in the front façade.
While there are dramatic and larger scale elements that define the building, it is also broken down into comprehensible human scale parts, and is itself broken down into two different buildings. Orange Grove displays a similar kind of iconoclasm as the Schindler House, an icon of California modernism, located a short distance away. Like the Schindler House, the conventional architectural elements of windows and porches become part of an abstract sculptural ensemble. At the Schindler House, windows are found in the gaps between structural concrete wall panels. At Orange Grove, windows are inserted in gaps between different sections of the building.
The design of Orange Grove is generated by a subtle balance of tensions. Building volumes and the placement of windows, doors and balconies are not static but rather constitute an active three-dimensional composition in motion. Each piece of the building is a strong and clearly defined shape, such as the corrugated metal surround that encloses the second story balcony in the east and north facades. Another example of this clear delineation is the use of two square profile balcony surrounds in the front façade that set up a dialogue between them—one is small, the other large, one is open at the front, the other is veiled with stainless steel slats. At the same time each balcony is balanced and related to other elements in the building, the smaller one to the driveway gate below and the other to the roll-up door and first floor balcony. Each building element is intended to read as an abstract form in itself—such as a window becoming a slit or windows becoming a framed box, while also becoming part of a larger whole. Although this building may not mirror the status quo it answers to the desires of consumers in a burgeoning niche market who want large, simple interior volumes of space, and a paradigm based on space, light and industrial materials of the loft rather than the bungalow.

Esempio della facciata di una casa a schiera contemporanea a tre piani di medie dimensioni con rivestimenti misti e tetto piano

Esempio della facciata di una casa a schiera rossa industriale a tre piani con rivestimento in mattoni e tetto piano
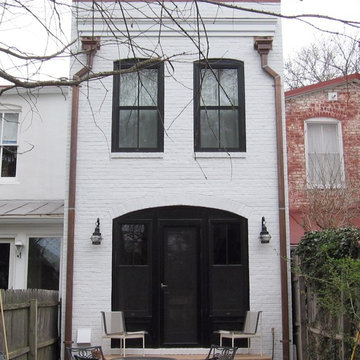
This is the rear addition designed for a tiny Georgetown rowhouse. It recalls the look of a carriage house with the large arched opening and simple symmetrical design.
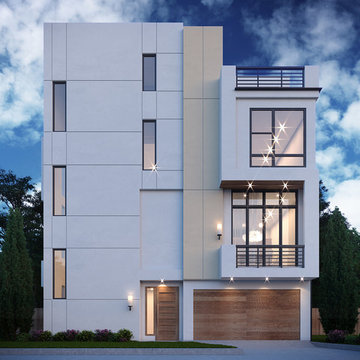
Esempio della facciata di una casa a schiera grande multicolore moderna a tre piani con rivestimento in stucco e tetto piano
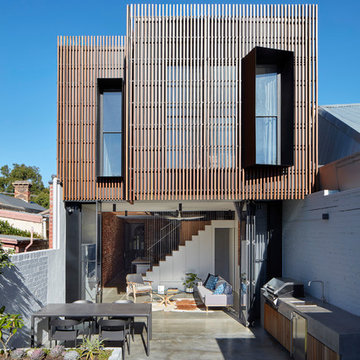
Timber and steel clad rear facade overlooking rear courtyard garden.
Image by: Jack Lovel Photography
Ispirazione per la facciata di una casa a schiera piccola marrone contemporanea a due piani con rivestimento in legno e tetto piano
Ispirazione per la facciata di una casa a schiera piccola marrone contemporanea a due piani con rivestimento in legno e tetto piano
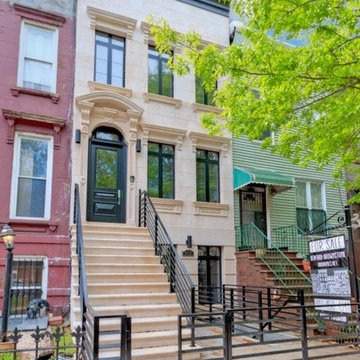
Limestone refinish
Foto della facciata di una casa a schiera beige moderna a tre piani di medie dimensioni con rivestimento in pietra e tetto piano
Foto della facciata di una casa a schiera beige moderna a tre piani di medie dimensioni con rivestimento in pietra e tetto piano
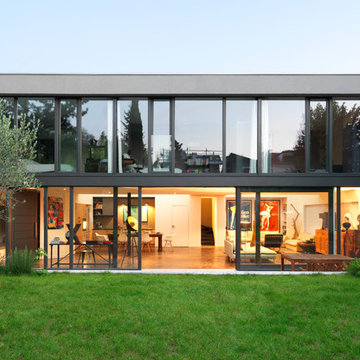
Simeon Levaillant
Immagine della facciata di una casa a schiera grande grigia moderna a due piani con rivestimento in vetro, tetto piano e copertura in metallo o lamiera
Immagine della facciata di una casa a schiera grande grigia moderna a due piani con rivestimento in vetro, tetto piano e copertura in metallo o lamiera
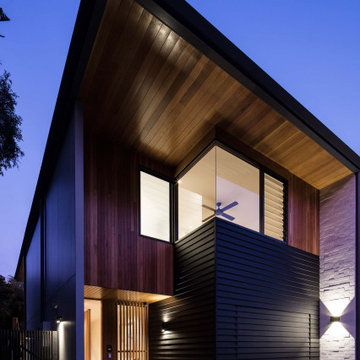
Foto della facciata di una casa a schiera contemporanea a due piani con rivestimento in legno e tetto piano
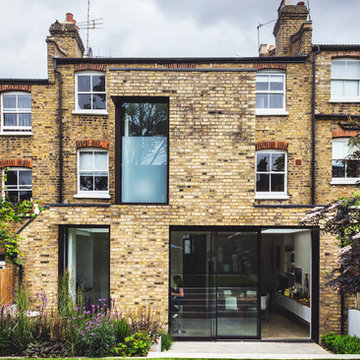
Foto della facciata di una casa a schiera classica a tre piani di medie dimensioni con rivestimento in mattoni e tetto piano
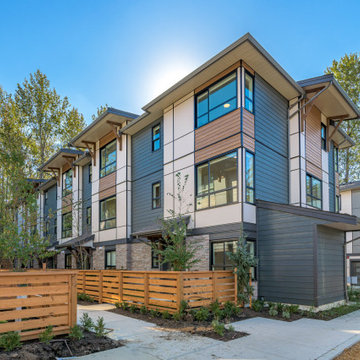
Townhome compex modern exterior
Ispirazione per la facciata di una casa a schiera piccola contemporanea a tre piani con rivestimento in vinile, tetto piano, copertura mista, tetto nero e pannelli e listelle di legno
Ispirazione per la facciata di una casa a schiera piccola contemporanea a tre piani con rivestimento in vinile, tetto piano, copertura mista, tetto nero e pannelli e listelle di legno
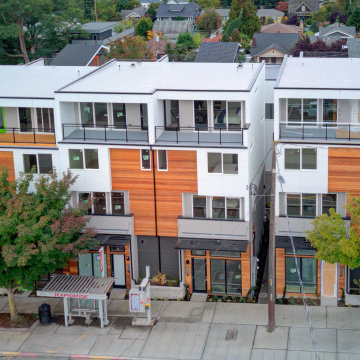
New construction work/live townhome.
Esempio della facciata di una casa a schiera moderna a tre piani con tetto piano
Esempio della facciata di una casa a schiera moderna a tre piani con tetto piano

Gut renovation of 1880's townhouse. New vertical circulation and dramatic rooftop skylight bring light deep in to the middle of the house. A new stair to roof and roof deck complete the light-filled vertical volume. Programmatically, the house was flipped: private spaces and bedrooms are on lower floors, and the open plan Living Room, Dining Room, and Kitchen is located on the 3rd floor to take advantage of the high ceiling and beautiful views. A new oversized front window on 3rd floor provides stunning views across New York Harbor to Lower Manhattan.
The renovation also included many sustainable and resilient features, such as the mechanical systems were moved to the roof, radiant floor heating, triple glazed windows, reclaimed timber framing, and lots of daylighting.
All photos: Lesley Unruh http://www.unruhphoto.com/
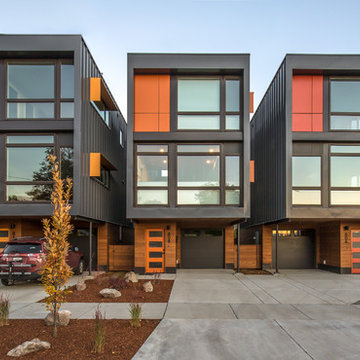
Photo by Hixson Studio
Ispirazione per la facciata di una casa a schiera piccola grigia contemporanea a tre piani con rivestimento in metallo e tetto piano
Ispirazione per la facciata di una casa a schiera piccola grigia contemporanea a tre piani con rivestimento in metallo e tetto piano
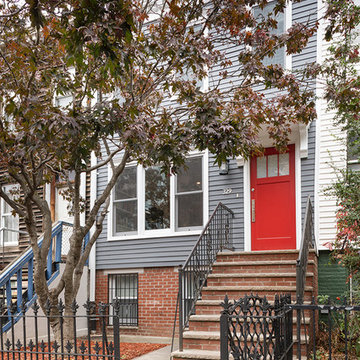
The exterior of the house was restored with Hardiboard siding and a bright, cheerful door.
Siding: Hardiboard in Night Gray
Door paint: Ben Moore Heritage Red
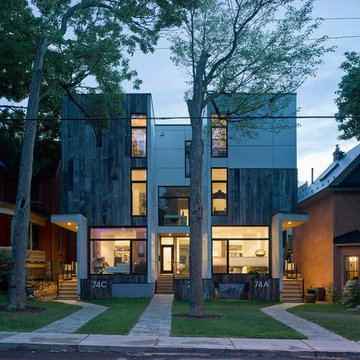
Idee per la facciata di una casa a schiera grande multicolore moderna a tre piani con rivestimenti misti e tetto piano
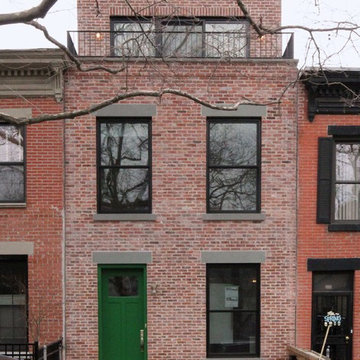
The new front facade
Immagine della facciata di una casa a schiera rossa moderna a tre piani di medie dimensioni con rivestimento in mattoni e tetto piano
Immagine della facciata di una casa a schiera rossa moderna a tre piani di medie dimensioni con rivestimento in mattoni e tetto piano
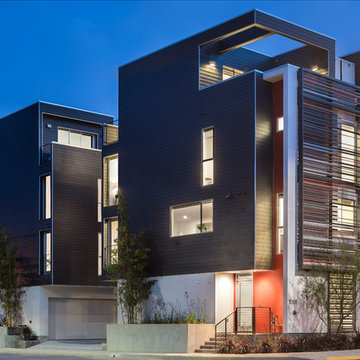
photo by Mark Singer Photography
Idee per la facciata di una casa a schiera grigia moderna a tre piani di medie dimensioni con rivestimento con lastre in cemento e tetto piano
Idee per la facciata di una casa a schiera grigia moderna a tre piani di medie dimensioni con rivestimento con lastre in cemento e tetto piano
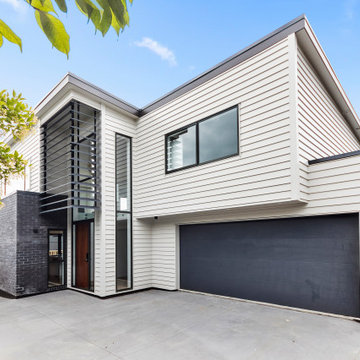
In the peaceful suburban in Auckland, it was proposed to develop the large section to subdivide and construct three high-quality freestanding dwellings.
The briefing was to design and build three modern four-bedroom houses with open plan living. The site was gently sloped higher to the rear of the site.
The house design reflects modern living philosophy with clean design. This design philosophy has also been reflected inside of the houses. Still, within modest construction cost, the house design maximised the layout efficiency with some modern features such as corner louvres and feature painted bricks.
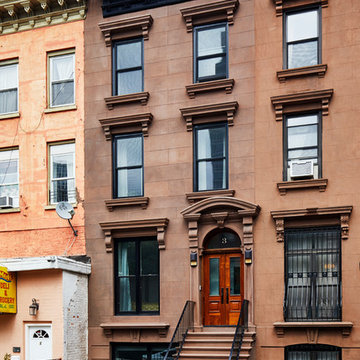
Foto della facciata di una casa a schiera marrone classica a tre piani di medie dimensioni con rivestimento in pietra e tetto piano
Facciate di Case a Schiera con tetto piano
4