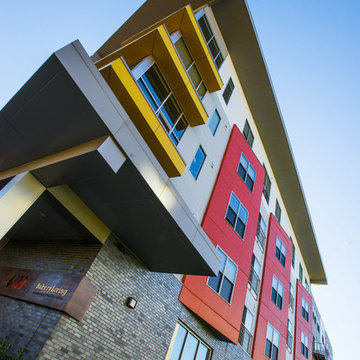Facciate di Appartamenti moderni
Filtra anche per:
Budget
Ordina per:Popolari oggi
101 - 120 di 1.083 foto
1 di 3
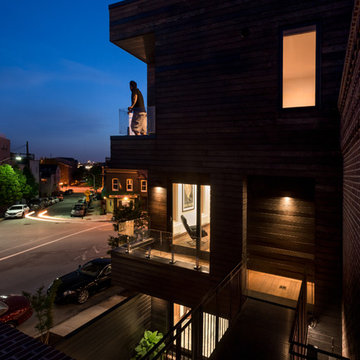
Paul Burk Photography
Immagine della facciata di un appartamento grande marrone moderno a tre piani con rivestimenti misti, tetto piano e copertura a scandole
Immagine della facciata di un appartamento grande marrone moderno a tre piani con rivestimenti misti, tetto piano e copertura a scandole
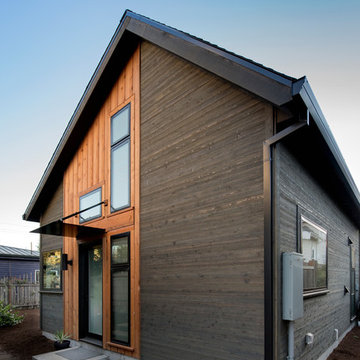
dual slope roof, mixed siding, metal awning
Immagine della facciata di un appartamento grigio moderno con rivestimento in legno, tetto a capanna e copertura a scandole
Immagine della facciata di un appartamento grigio moderno con rivestimento in legno, tetto a capanna e copertura a scandole
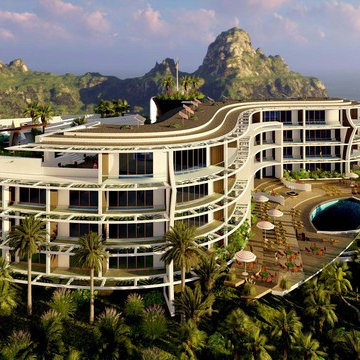
Nestled on the western edge of a gently sloping cliff site in South Kuta, Bali, sits this charming 60 room boutique hotel, gazing out over 25 private resort villas and on towards the endless Indian Ocean.
Featuring a cascading two story water fall entry and unique transparent hexagon swimming pool with Buddha.
All hotel rooms and villas have wide open views to the sea and impressive ocean views.
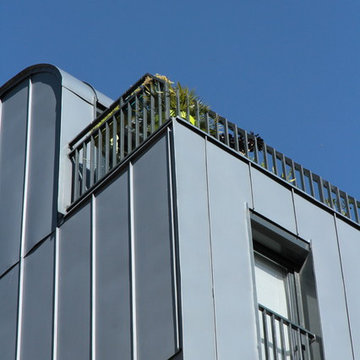
Immagine della facciata di un appartamento ampio grigio moderno a tre piani con rivestimento in metallo, tetto a capanna e copertura in metallo o lamiera
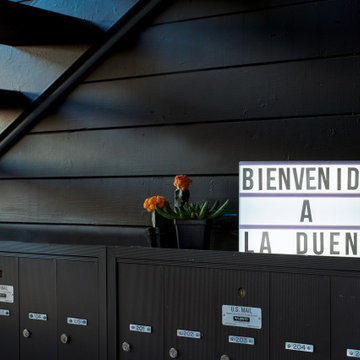
Stucco exterior wall painted black, existing mixed stone facade. Black handrails. Black and white moroccan style cement tile with diamond pattern. Custom corten steel planters.
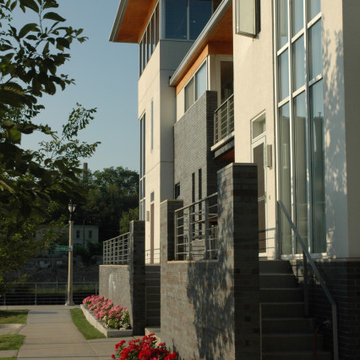
River Homes
Civic, Pedestrian, and Personal Scale
Our urban design strategy to create a modern, traditional neighborhood centered around three distinct yet connected levels of scale – civic, pedestrian, and personal.
The civic connection with the city, the Milwaukee River and the adjacent Kilbourn Park was addressed via the main thoroughfare, street extensions and the River Walk. The relationship to pedestrian scale was achieved by fronting each building to its corresponding street or river edge. Utilizing elevated entries and main living levels provides a non-intimidating distinction between public and private. The open, loft-like qualities of each individual living unit, coupled with the historical context of the tract supports the personal scale of the design.
The Beerline “mini-block” – patterned after a typical city block - is configured to allow for each individual building to address its respective street or river edge while creating an internal alley or “auto court”. The river-facing units, each with four levels of living space, incorporate rooftop garden terraces which serve as natural, sunlit pavilions in an urban setting.
In an effort to integrate our typical urban neighborhood with the context of an industrial corridor, we relied upon thoughtful connections to materials such as brick, stucco, and fine woods, thus creating a feeling of refined elegance in balance with the “sculpture” of the historic warehouses across the Milwaukee River.
Urban Diversity
The Beerline River Homes provide a walkable connection to the city, the beautiful Milwaukee River, and the surrounding environs. The diversity of these custom homes is evident not only in the unique association of the units to the specific “edges” each one addresses, but also in the diverse range of pricing from the accessible to the high-end. This project has elevated a typically developer-driven market into a striking urban design product.
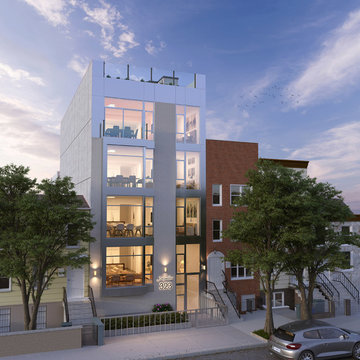
walkTHIShouse
Ispirazione per la facciata di un appartamento beige moderno a tre piani di medie dimensioni con rivestimento in mattoni, tetto piano e copertura in tegole
Ispirazione per la facciata di un appartamento beige moderno a tre piani di medie dimensioni con rivestimento in mattoni, tetto piano e copertura in tegole
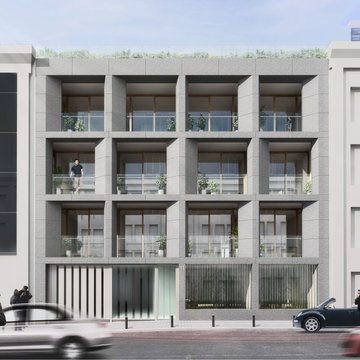
NoName Architecture es un estudio internacional de arquitectura y diseño. Conceptos arquitectónicos. Casas modernas. Reformas y Rehabilitación.
Ispirazione per la facciata di un appartamento grigio moderno a tre piani di medie dimensioni con rivestimento in pietra
Ispirazione per la facciata di un appartamento grigio moderno a tre piani di medie dimensioni con rivestimento in pietra
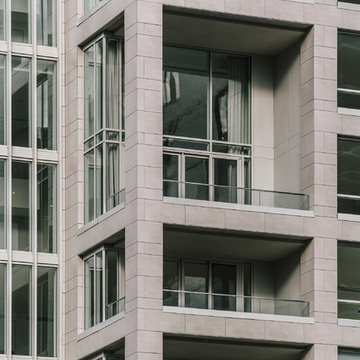
Photo: Imagen subliminal
Immagine della facciata di un appartamento ampio moderno con rivestimenti misti
Immagine della facciata di un appartamento ampio moderno con rivestimenti misti
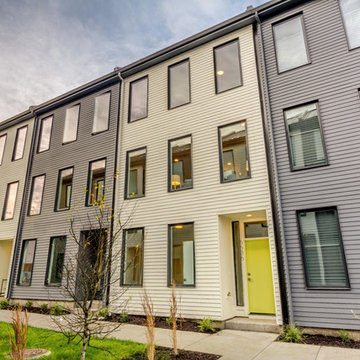
Eric Post
Immagine della facciata di un appartamento grande grigio moderno a tre piani con rivestimento con lastre in cemento, tetto piano e copertura a scandole
Immagine della facciata di un appartamento grande grigio moderno a tre piani con rivestimento con lastre in cemento, tetto piano e copertura a scandole
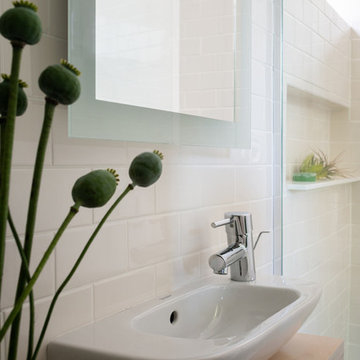
Project Overview:
This modern ADU build was designed by Wittman Estes Architecture + Landscape and pre-fab tech builder NODE. Our Gendai siding with an Amber oil finish clads the exterior. Featured in Dwell, Designmilk and other online architectural publications, this tiny project packs a punch with affordable design and a focus on sustainability.
This modern ADU build was designed by Wittman Estes Architecture + Landscape and pre-fab tech builder NODE. Our shou sugi ban Gendai siding with a clear alkyd finish clads the exterior. Featured in Dwell, Designmilk and other online architectural publications, this tiny project packs a punch with affordable design and a focus on sustainability.
“A Seattle homeowner hired Wittman Estes to design an affordable, eco-friendly unit to live in her backyard as a way to generate rental income. The modern structure is outfitted with a solar roof that provides all of the energy needed to power the unit and the main house. To make it happen, the firm partnered with NODE, known for their design-focused, carbon negative, non-toxic homes, resulting in Seattle’s first DADU (Detached Accessory Dwelling Unit) with the International Living Future Institute’s (IFLI) zero energy certification.”
Product: Gendai 1×6 select grade shiplap
Prefinish: Amber
Application: Residential – Exterior
SF: 350SF
Designer: Wittman Estes, NODE
Builder: NODE, Don Bunnell
Date: November 2018
Location: Seattle, WA
Photos courtesy of: Andrew Pogue
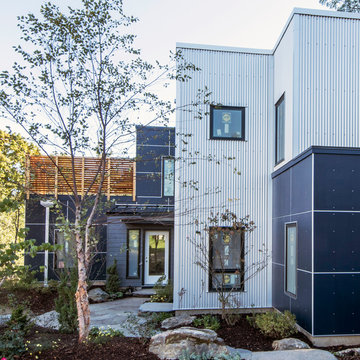
Dorrie Brooks
Esempio della facciata di un appartamento blu moderno a due piani con rivestimento con lastre in cemento, tetto piano e copertura mista
Esempio della facciata di un appartamento blu moderno a due piani con rivestimento con lastre in cemento, tetto piano e copertura mista
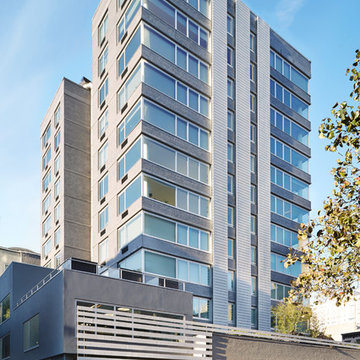
Immagine della facciata di un appartamento ampio grigio moderno a tre piani con rivestimenti misti e tetto piano
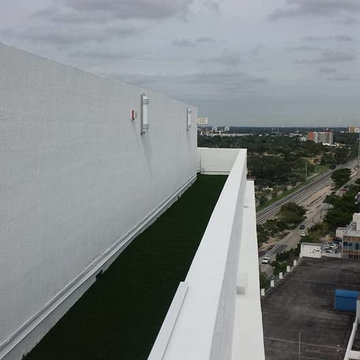
Esempio della facciata di un appartamento grande bianco moderno a tre piani con rivestimento in stucco, tetto piano e copertura verde
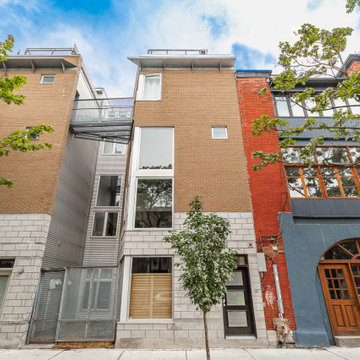
Staging this condo was quite the experience. You walk up a narrow flight of stairs and you arrive on the first floor where there is a dining room, kitchen and a living room.
Next floor up is a mezzanine where we created an office which overlooked the living room and there was a powder room on the floor.
Up another flight of stairs and you arrive at the hallway which goes off to two bedrooms and a full bathroom as well as the laundry area.
Up one more flight of stairs and you are on the rooftop, overlooking Montreal.
We staged this entire gem because there were so many floors and we wanted to continue the cozy, inviting look throughout the condo.
If you are thinking about selling your property or would like a consultation, give us a call. We work with great realtors and would love to help you get your home ready for the market.
We have been staging for over 16 years and own all our furniture and accessories.
Call 514-222-5553 and ask for Joanne
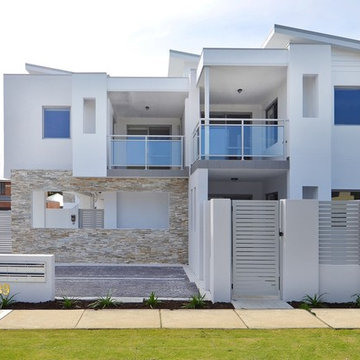
Esempio della facciata di una casa ampia grigia moderna a due piani con rivestimento in cemento e copertura in metallo o lamiera
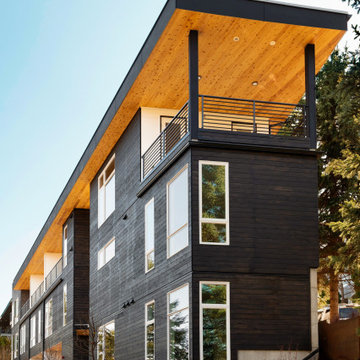
A beautifully designed exterior also requires a resilient layer of protection underneath, in this case, Henry Blueskin®️ self adhering moisture barrier with rainscreen system and through wall metal flashings.

Make a bold style statement with these timeless stylish fiber cement boards in white and mustard accents.
Esempio della facciata di un appartamento ampio multicolore moderno a quattro piani con rivestimento con lastre in cemento, tetto piano, copertura mista, tetto bianco e pannelli e listelle di legno
Esempio della facciata di un appartamento ampio multicolore moderno a quattro piani con rivestimento con lastre in cemento, tetto piano, copertura mista, tetto bianco e pannelli e listelle di legno
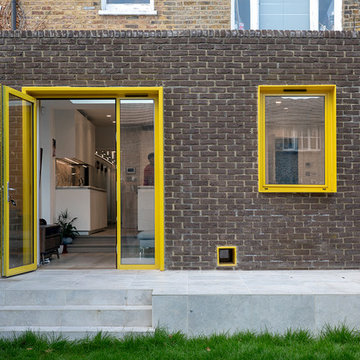
Immagine della facciata di un appartamento grande grigio moderno a un piano con rivestimento in mattoni e tetto piano
Facciate di Appartamenti moderni
6
