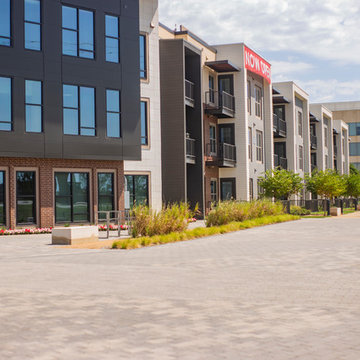Facciate di Appartamenti moderni
Filtra anche per:
Budget
Ordina per:Popolari oggi
141 - 160 di 1.083 foto
1 di 3
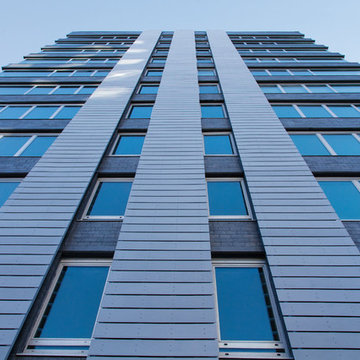
Foto della facciata di un appartamento ampio grigio moderno a tre piani con rivestimenti misti e tetto piano
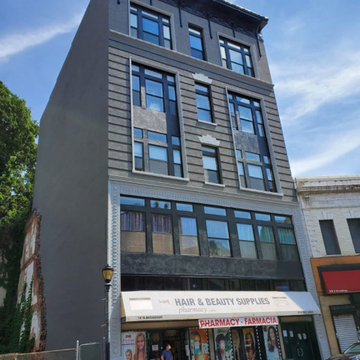
This Mix use building was transformed, Royal Construction Associates LLC.Performed Masonry repairs and finished it with HB400 Painting.
Ispirazione per la facciata di un appartamento moderno di medie dimensioni con rivestimento in stucco, tetto piano e copertura mista
Ispirazione per la facciata di un appartamento moderno di medie dimensioni con rivestimento in stucco, tetto piano e copertura mista
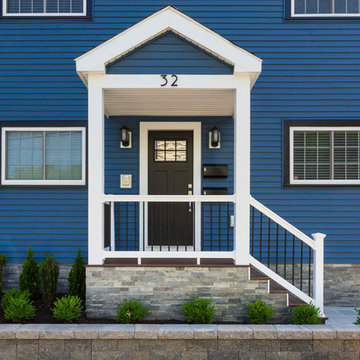
Full remodel
Foto della facciata di un appartamento blu moderno a due piani con rivestimento in vinile, tetto a capanna e copertura a scandole
Foto della facciata di un appartamento blu moderno a due piani con rivestimento in vinile, tetto a capanna e copertura a scandole
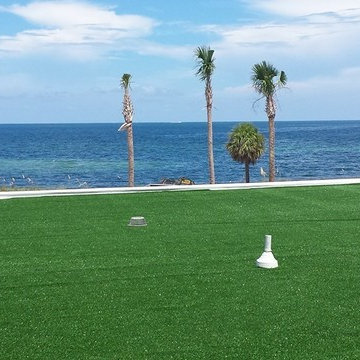
Ispirazione per la facciata di un appartamento grande bianco moderno a tre piani con rivestimento in stucco, tetto piano e copertura verde
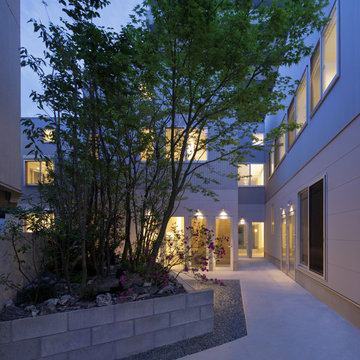
Ispirazione per la facciata di una casa grande grigia moderna a due piani con rivestimento in metallo, copertura in metallo o lamiera, tetto grigio e pannelli e listelle di legno
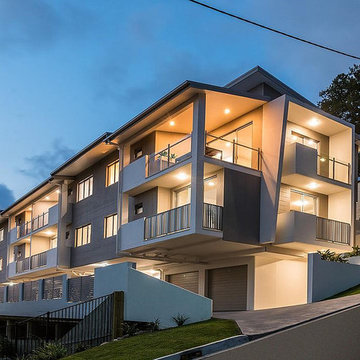
Immagine della facciata di un appartamento moderno a tre piani con rivestimento in cemento, copertura in metallo o lamiera e tetto piano
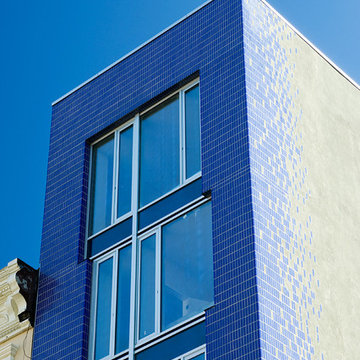
cobalt blue glazed tile exterior
Esempio della facciata di un appartamento grande blu moderno a tre piani con rivestimenti misti e tetto piano
Esempio della facciata di un appartamento grande blu moderno a tre piani con rivestimenti misti e tetto piano

Foto della facciata di un appartamento ampio grigio moderno a tre piani con rivestimento in metallo e tetto piano
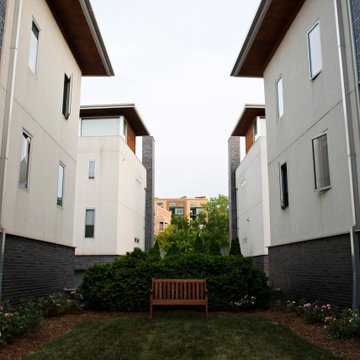
River Homes
Civic, Pedestrian, and Personal Scale
Our urban design strategy to create a modern, traditional neighborhood centered around three distinct yet connected levels of scale – civic, pedestrian, and personal.
The civic connection with the city, the Milwaukee River and the adjacent Kilbourn Park was addressed via the main thoroughfare, street extensions and the River Walk. The relationship to pedestrian scale was achieved by fronting each building to its corresponding street or river edge. Utilizing elevated entries and main living levels provides a non-intimidating distinction between public and private. The open, loft-like qualities of each individual living unit, coupled with the historical context of the tract supports the personal scale of the design.
The Beerline “mini-block” – patterned after a typical city block - is configured to allow for each individual building to address its respective street or river edge while creating an internal alley or “auto court”. The river-facing units, each with four levels of living space, incorporate rooftop garden terraces which serve as natural, sunlit pavilions in an urban setting.
In an effort to integrate our typical urban neighborhood with the context of an industrial corridor, we relied upon thoughtful connections to materials such as brick, stucco, and fine woods, thus creating a feeling of refined elegance in balance with the “sculpture” of the historic warehouses across the Milwaukee River.
Urban Diversity
The Beerline River Homes provide a walkable connection to the city, the beautiful Milwaukee River, and the surrounding environs. The diversity of these custom homes is evident not only in the unique association of the units to the specific “edges” each one addresses, but also in the diverse range of pricing from the accessible to the high-end. This project has elevated a typically developer-driven market into a striking urban design product.
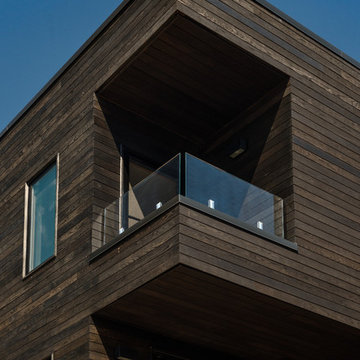
Paul Burk Photography
Foto della facciata di un appartamento grande marrone moderno a tre piani con rivestimenti misti, tetto piano e copertura a scandole
Foto della facciata di un appartamento grande marrone moderno a tre piani con rivestimenti misti, tetto piano e copertura a scandole
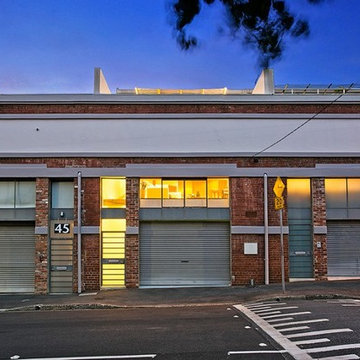
Front of the house, warehouse living, warehouse interior, parent retreat.
Ispirazione per la facciata di un appartamento moderno a due piani con rivestimento in mattoni, tetto piano e copertura in metallo o lamiera
Ispirazione per la facciata di un appartamento moderno a due piani con rivestimento in mattoni, tetto piano e copertura in metallo o lamiera
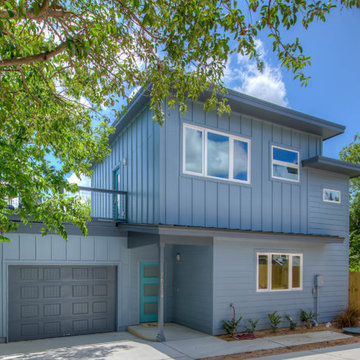
- Design by Jeff Overman at Overman Custom Design
www.austinhomedesigner.com
Email - joverman[@]austin.rr.com
Instagram- @overmancustomdesign
-Builder and Real Estate Agent, Charlotte Aceituno at Pura Vida LLC
Email - charlotteaceituno[@]gmail.com
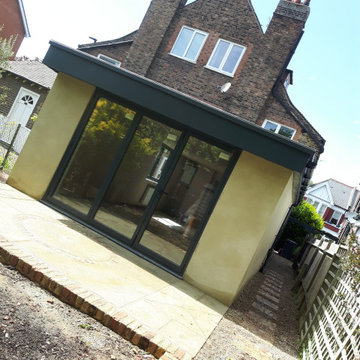
A laege 5metre x 7 metre single storey extension added to a flat in Valley Road. The flat was converted from a 2 bedroom flat to a 3 bedroom flat
Idee per la facciata di un appartamento grande bianco moderno a un piano con rivestimento in stucco e tetto piano
Idee per la facciata di un appartamento grande bianco moderno a un piano con rivestimento in stucco e tetto piano
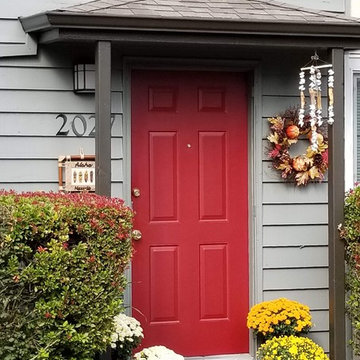
Foto della facciata di un appartamento ampio grigio moderno a due piani con rivestimento in legno, tetto a capanna e copertura a scandole
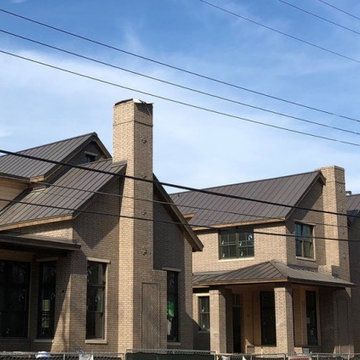
In this condo project, Steelscape's Vintage color was selected to provide a restrained yet charismatic color.
Vintage offers a warm, classic aged metal appearance. Its semi-translucent color allows for the character of the underneath metal to be visible, providing unparalleled depth and a distinct metallic sheen.
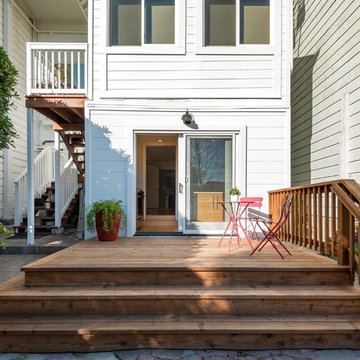
For a single woman working in downtown San Francisco, we were tasked with remodeling her 500 sq.ft. Victorian garden condo. We brought in more light by enlarging most of the openings to the rear and adding a sliding glass door in the kitchen. The kitchen features custom zebrawood cabinets, CaesarStone counters, stainless steel appliances and a large, deep square sink. The bathroom features a wall-hung Duravit vanity and toilet, recessed lighting, custom, built-in medicine cabinets and geometric glass tile. Wood tones in the kitchen and bath add a note of warmth to the clean modern lines. We designed a soft blue custom desk/tv unit and white bookshelves in the living room to make the most out of the space available. A modern JØTUL fireplace stove heats the space stylishly. We replaced all of the Victorian trim throughout with clean, modern trim and organized the ducts and pipes into soffits to create as orderly look as possible with the existing conditions.
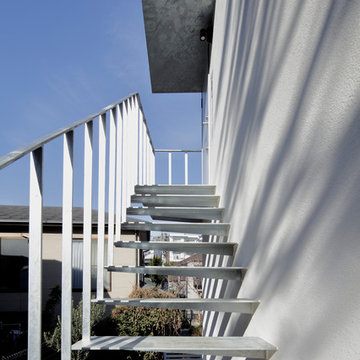
オーナー住戸への階段はお施主様こだわりの鉄骨階段です。
手すりが階段全体を繋いでいるので案外しっかりしています。
Ispirazione per la facciata di una casa bianca moderna a tre piani con copertura in metallo o lamiera
Ispirazione per la facciata di una casa bianca moderna a tre piani con copertura in metallo o lamiera
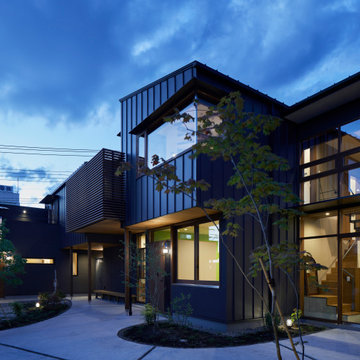
Ispirazione per la facciata di una casa grande nera moderna a due piani con copertura in metallo o lamiera
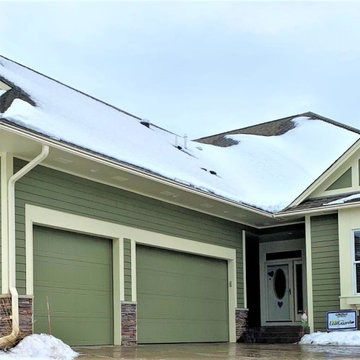
LeafGuard® Gutters are coated in ScratchGuard® paint. This finish is manufactured to ward off chipping, peeling, rotting, and rusting. This ensures that Steve’s gutters will continue to look their best for years to come.
Facciate di Appartamenti moderni
8
