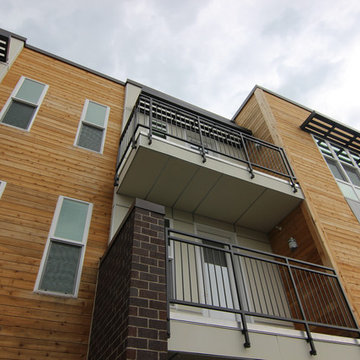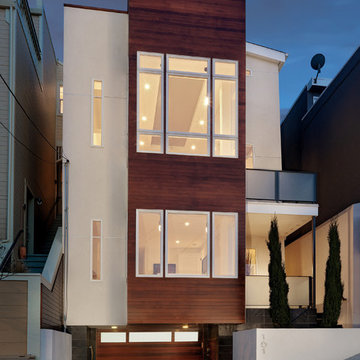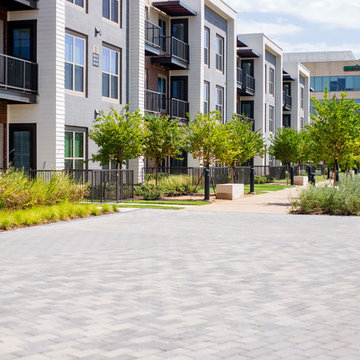Facciate di Appartamenti moderni
Filtra anche per:
Budget
Ordina per:Popolari oggi
121 - 140 di 1.083 foto
1 di 3
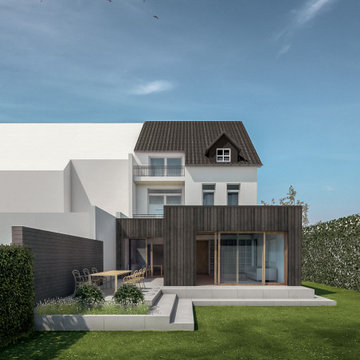
Ispirazione per la facciata di un appartamento nero moderno con rivestimento in legno, tetto piano e copertura verde
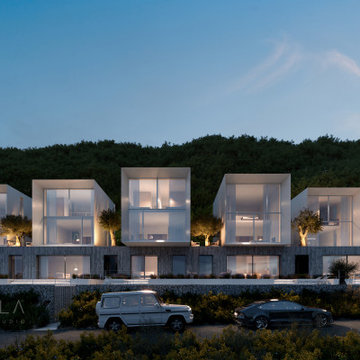
Luxury villas in Montenegro
Esempio della facciata di un appartamento bianco moderno a quattro piani di medie dimensioni con rivestimento in cemento, tetto piano e copertura a scandole
Esempio della facciata di un appartamento bianco moderno a quattro piani di medie dimensioni con rivestimento in cemento, tetto piano e copertura a scandole
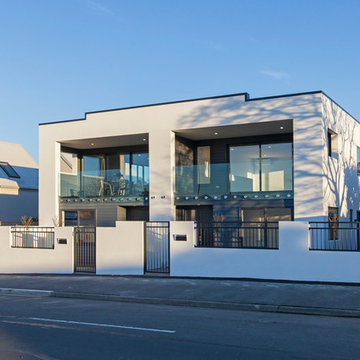
Looks like Two but there's Three. These inner-city Apartments are more like Townhouses due to their large spacious, flowing rooms. Two comprise of 3 bedrooms and the other with 2. There is more to these apartments that meet the eye. All have wonderful indoor-outdoor living and encapture all-day sun. With options of double, 1 1/2, and a single garage, these were designed with either family living or Lock n Leave in mind. The owners love the advantages of living in the city, close to the central shopping and recreational areas. Low maintenance with small easy care gardens balances everything out.
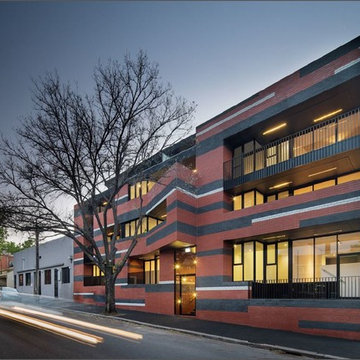
CHT Architects incorporated the word 'LOVE' in the façade. Represents the love for North Melbourne and modern design. Can you spot it?
Fact: This project was short listed in the Architectural Industry Awards.
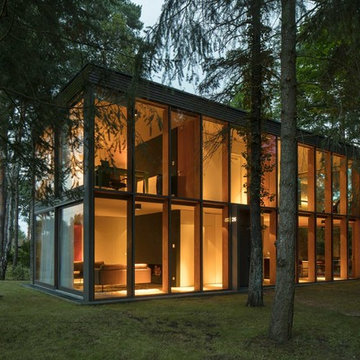
Ispirazione per la facciata di un appartamento moderno a due piani di medie dimensioni con rivestimento in vetro e tetto piano
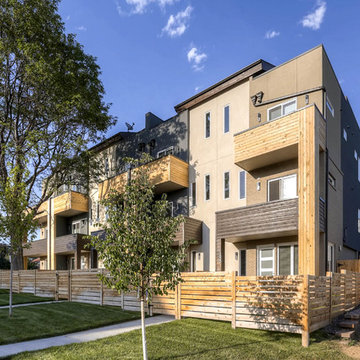
Ispirazione per la facciata di un appartamento ampio beige moderno a tre piani con tetto piano e rivestimenti misti
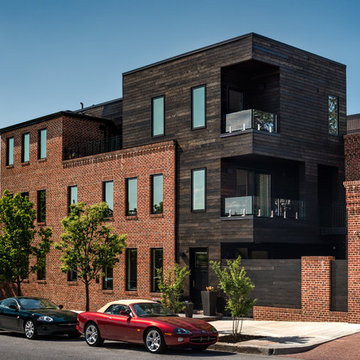
Paul Burk Photography
Esempio della facciata di un appartamento grande marrone moderno a tre piani con rivestimenti misti, tetto piano e copertura a scandole
Esempio della facciata di un appartamento grande marrone moderno a tre piani con rivestimenti misti, tetto piano e copertura a scandole
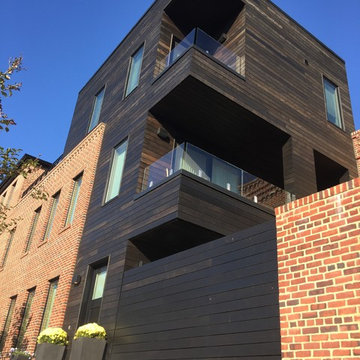
Cantilevered glass balconies overlook the courtyard below while providing a view to the water.
Foto della facciata di un appartamento grande marrone moderno a tre piani con rivestimenti misti, tetto piano e copertura a scandole
Foto della facciata di un appartamento grande marrone moderno a tre piani con rivestimenti misti, tetto piano e copertura a scandole
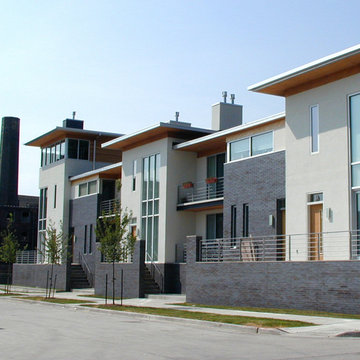
River Homes
Civic, Pedestrian, and Personal Scale
Our urban design strategy to create a modern, traditional neighborhood centered around three distinct yet connected levels of scale – civic, pedestrian, and personal.
The civic connection with the city, the Milwaukee River and the adjacent Kilbourn Park was addressed via the main thoroughfare, street extensions and the River Walk. The relationship to pedestrian scale was achieved by fronting each building to its corresponding street or river edge. Utilizing elevated entries and main living levels provides a non-intimidating distinction between public and private. The open, loft-like qualities of each individual living unit, coupled with the historical context of the tract supports the personal scale of the design.
The Beerline “mini-block” – patterned after a typical city block - is configured to allow for each individual building to address its respective street or river edge while creating an internal alley or “auto court”. The river-facing units, each with four levels of living space, incorporate rooftop garden terraces which serve as natural, sunlit pavilions in an urban setting.
In an effort to integrate our typical urban neighborhood with the context of an industrial corridor, we relied upon thoughtful connections to materials such as brick, stucco, and fine woods, thus creating a feeling of refined elegance in balance with the “sculpture” of the historic warehouses across the Milwaukee River.
Urban Diversity
The Beerline River Homes provide a walkable connection to the city, the beautiful Milwaukee River, and the surrounding environs. The diversity of these custom homes is evident not only in the unique association of the units to the specific “edges” each one addresses, but also in the diverse range of pricing from the accessible to the high-end. This project has elevated a typically developer-driven market into a striking urban design product.
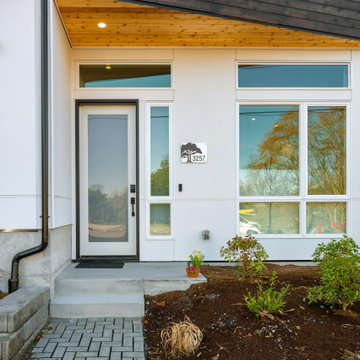
This gorgeous front entrance has an elegant, yet simple and functional feel, including new door installation with door pan flashing and stainless steel fasteners for longevity.
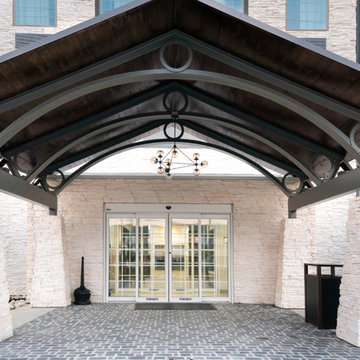
Idee per la facciata di un appartamento bianco moderno a tre piani con rivestimento in pietra
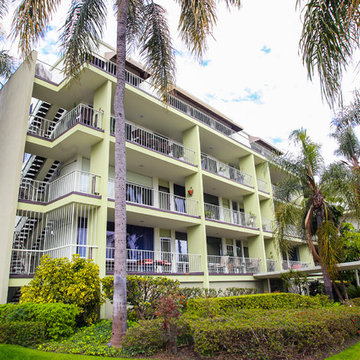
Here is a complete stucco renovation done for a condo unit in Long Beach. This expansive building is now renovated with new smooth stucco siding, and an exciting lime green color for extra curb appeal.
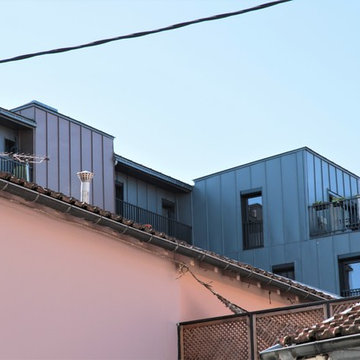
Esempio della facciata di un appartamento ampio grigio moderno a tre piani con rivestimento in metallo, tetto a capanna e copertura in metallo o lamiera
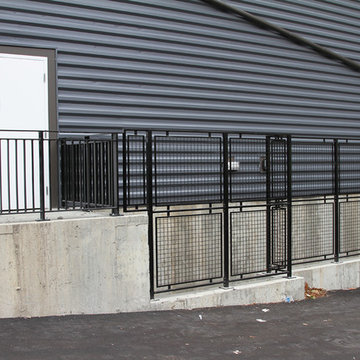
Ocean Works recently collaborated with general contractors to put the finishing touches on a large multi-use building. Ocean Works’ custom ironwork appeared in the two interior stair towers, the front balcony railings, and perimeter railings and gate. For the interior stair towers, Ocean Works created pan stairs made to custom specifications and readied for concrete fill. Paired with our wrought iron railings, the interior stairs are an example of Ocean Works ability to work with a contractor to meet a buildings’ needs as well as meeting building code specifications.
Ocean Works helped execute the architectural design in front of the building adding front balcony railings made according to architectural renderings. All railings were powder-coated to ensure a long-lasting finish. Ocean Works used this same method to complete the perimeter railings for the side and back of the building. Adding to the building’s modern style, Ocean Works also created a stylish and functional gate.
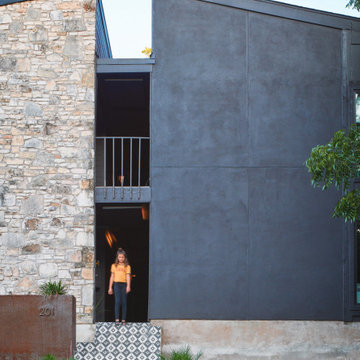
Stucco exterior wall painted black, existing mixed stone facade. Black handrails. Black handrails. Black and white moroccan style cement tile with diamond pattern. Custom corten steel planters.
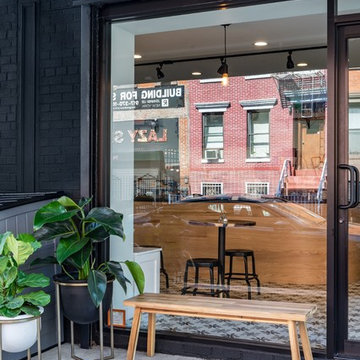
Immagine della facciata di un appartamento nero moderno a un piano di medie dimensioni con rivestimento in mattoni
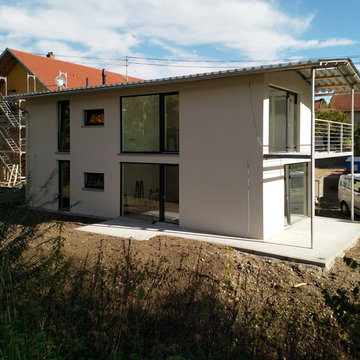
Die beiden Wohneinheiten verteilen sich auf das Erdgeschoss und Dachgeschoss.
Ein schwebendes Blechdach verleiht dem Gebäude einen besonderen Charakter.
Die großflächigen Fensterelemente sorgen für eine optimale Belichtung.
Ein ausgeklügeltes Beleuchtungskonzept rundet die hochwertige Ausführung ab während die Baukosten bewusst reduziert wurden.
Die konstruktiven Details wurden bewusst nicht versteckt und tragen so zur Einzigartigkeit der Gebäude bei.
Das Zweifamilienhaus ist nach außen mit einer zeitlosen Putzfassade versehen.
Facciate di Appartamenti moderni
7
