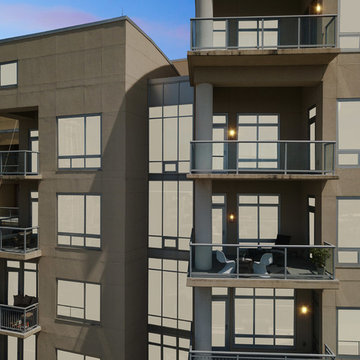Facciate di Appartamenti moderni
Filtra anche per:
Budget
Ordina per:Popolari oggi
81 - 100 di 1.083 foto
1 di 3

The roof eave and balcony detail work with the simple forms to emphasize a contemporary character.
"With this second project we changed our style dramatically, embracing a more modernistic design, where previously AOME had designed our home with a Mediterranean flair. Many architecture firms are not able to switch styles so easily, but AOME proved that no matter what type of style a client is after they are able to complete the task."
— Homeowner
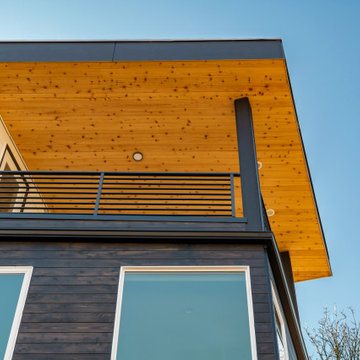
Open deck space radiates warmth and comfort with soft cedar undertones and square columns wrapped in James Hardie paneling with X-metal edges for exceptional design and superior performance.
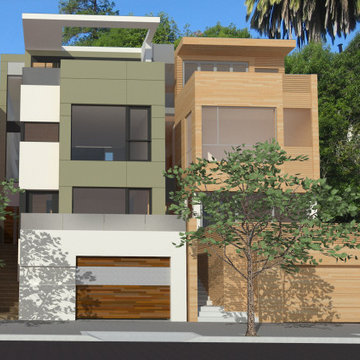
We were approached by a San Francisco firefighter to design a place for him and his girlfriend to live while also creating additional units he could sell to finance the project. He grew up in the house that was built on this site in approximately 1886. It had been remodeled repeatedly since it was first built so that there was only one window remaining that showed any sign of its Victorian heritage. The house had become so dilapidated over the years that it was a legitimate candidate for demolition. Furthermore, the house straddled two legal parcels, so there was an opportunity to build several new units in its place. At our client’s suggestion, we developed the left building as a duplex of which they could occupy the larger, upper unit and the right building as a large single-family residence. In addition to design, we handled permitting, including gathering support by reaching out to the surrounding neighbors and shepherding the project through the Planning Commission Discretionary Review process. The Planning Department insisted that we develop the two buildings so they had different characters and could not be mistaken for an apartment complex. The duplex design was inspired by Albert Frey’s Palm Springs modernism but clad in fibre cement panels and the house design was to be clad in wood. Because the sit
e was steeply upsloping, the design required tall, thick retaining walls that we incorporated into the design creating sunken patios in the rear yards. All floors feature generous 10 foot ceilings and large windows with the upper, bedroom floors featuring 11 and 12 foot ceilings. Open plans are complemented by sleek, modern finishes throughout.
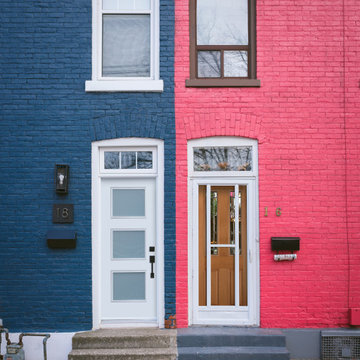
Your front door can tell you a lot about your home. Choose the front door that is right for you in the atmosphere you live in.
Right Door: FG-BFT-DR-129-21-X-2-80-36
Left Door: FG-BLS-DR-217-140-3C-X-80-36
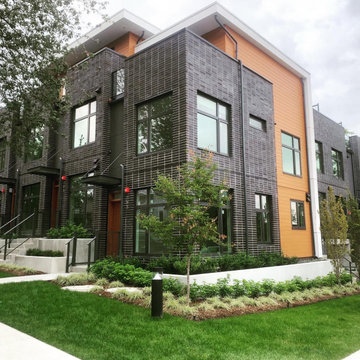
Immagine della facciata di un appartamento grande moderno a due piani con rivestimenti misti e tetto piano
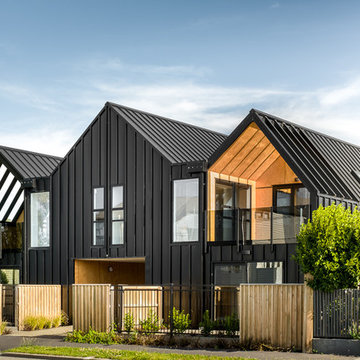
Dennis Radermacher
Ispirazione per la facciata di un appartamento piccolo nero moderno a due piani con rivestimento in metallo, tetto a capanna e copertura in metallo o lamiera
Ispirazione per la facciata di un appartamento piccolo nero moderno a due piani con rivestimento in metallo, tetto a capanna e copertura in metallo o lamiera
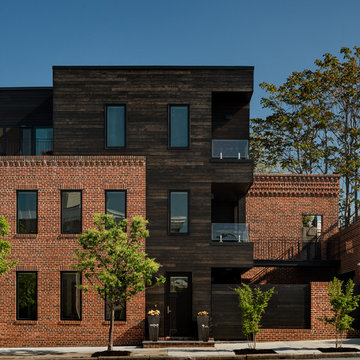
Paul Burk Photography
Esempio della facciata di un appartamento grande marrone moderno a tre piani con rivestimenti misti, tetto piano e copertura a scandole
Esempio della facciata di un appartamento grande marrone moderno a tre piani con rivestimenti misti, tetto piano e copertura a scandole
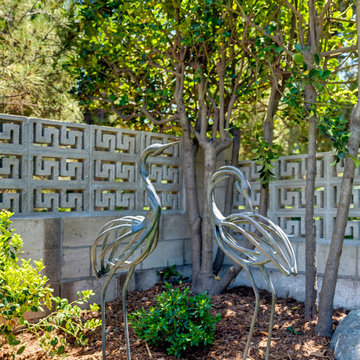
Herons installed as a focal point for night lighting in drought tolerant garden.
Idee per la facciata di un appartamento bianco moderno a un piano di medie dimensioni con rivestimento in cemento, tetto a capanna e copertura a scandole
Idee per la facciata di un appartamento bianco moderno a un piano di medie dimensioni con rivestimento in cemento, tetto a capanna e copertura a scandole
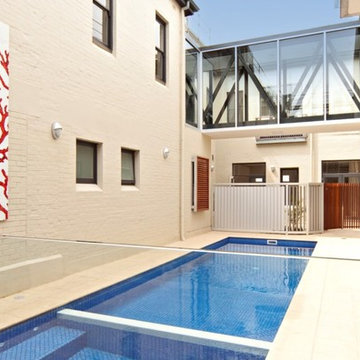
The former courtyard was transformed into a pool area. The new glass bridge in the background was added to link the apartments together on the first floor.
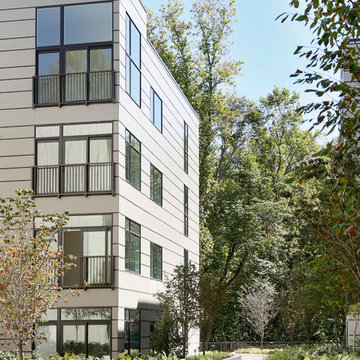
Foto della facciata di un appartamento grigio moderno a quattro piani di medie dimensioni con rivestimento con lastre in cemento, tetto piano, copertura mista e tetto grigio
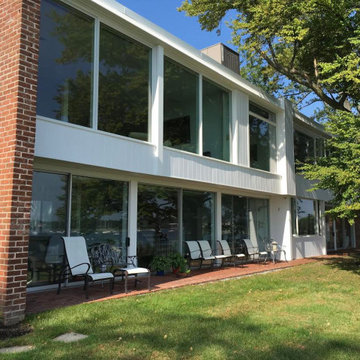
Idee per la facciata di un appartamento grande multicolore moderno a due piani con rivestimenti misti
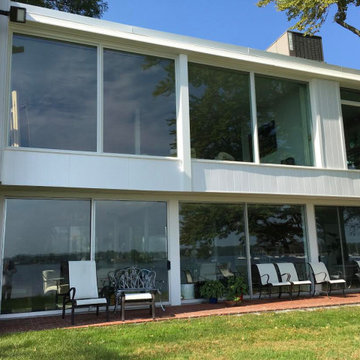
Foto della facciata di un appartamento grande multicolore moderno a due piani con rivestimenti misti
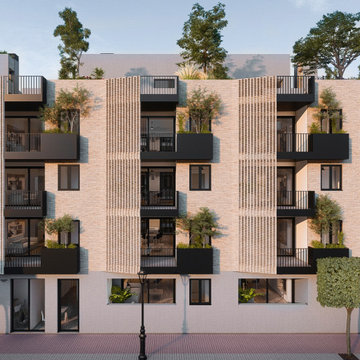
Idee per la facciata di un appartamento marrone moderno a quattro piani con scale
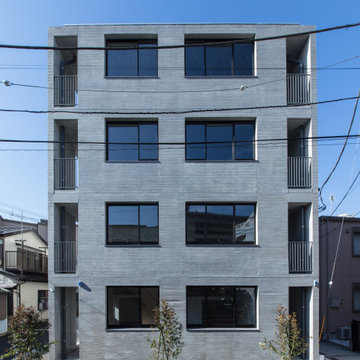
亡き父から受け継いだ、鶴見駅から徒歩10分程度の敷地に建つ12世帯の賃貸マンション。私道の行き止まりで敷地形状も不整形だったが、その条件を逆手に取り、静かな環境と落ち着いたデザインでワンランク上の賃料が取れるマンションを目指した。将来の賃貸需要の変化に対応できるよう、戸境壁の一部をブロック造として間取り変更がしやすい設計になっている。小さなワンルームで目先の利回りを求めるのではなく、10年、20年先を考えた賃貸マンションである。

Foto della facciata di un appartamento grigio moderno a tre piani con rivestimento in cemento e tetto piano
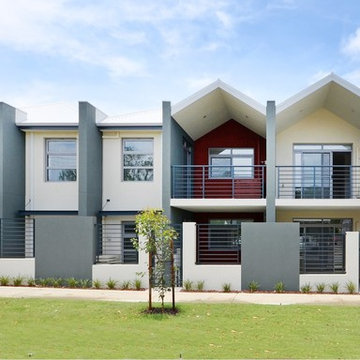
Idee per la facciata di un appartamento ampio multicolore moderno a due piani con rivestimento in cemento, tetto a capanna e copertura in metallo o lamiera
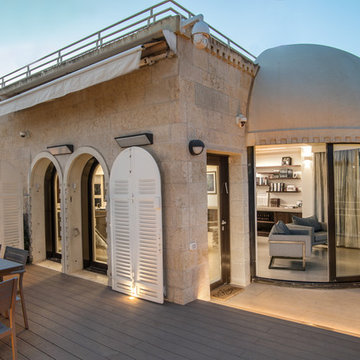
Ran Erda
Immagine della facciata di un appartamento grande beige moderno a due piani con rivestimento in pietra, tetto piano e copertura mista
Immagine della facciata di un appartamento grande beige moderno a due piani con rivestimento in pietra, tetto piano e copertura mista
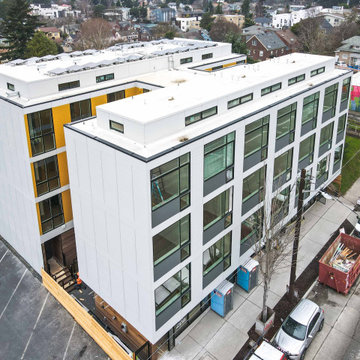
An expansive double 4-story building in white and mustard color complements with an all-white flat roof.
Ispirazione per la facciata di un appartamento ampio arancione moderno a quattro piani con rivestimento con lastre in cemento, tetto piano, copertura mista, tetto bianco e pannelli e listelle di legno
Ispirazione per la facciata di un appartamento ampio arancione moderno a quattro piani con rivestimento con lastre in cemento, tetto piano, copertura mista, tetto bianco e pannelli e listelle di legno
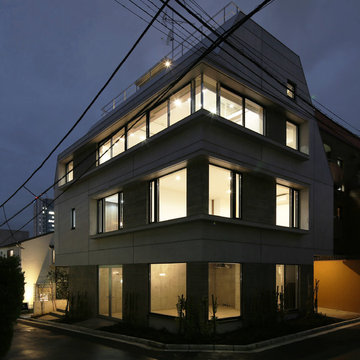
外観 夕景
Ispirazione per la facciata di un appartamento grande grigio moderno a tre piani con tetto piano e rivestimento in cemento
Ispirazione per la facciata di un appartamento grande grigio moderno a tre piani con tetto piano e rivestimento in cemento
Facciate di Appartamenti moderni
5
