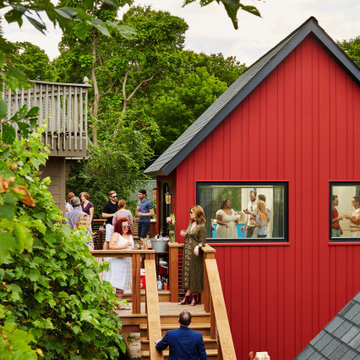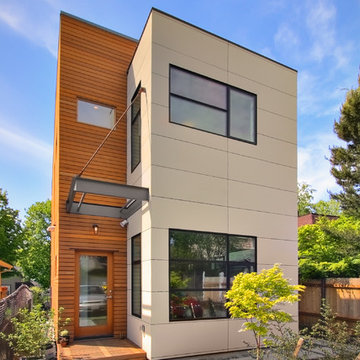Facciate di Appartamenti moderni
Ordina per:Popolari oggi
21 - 40 di 1.083 foto
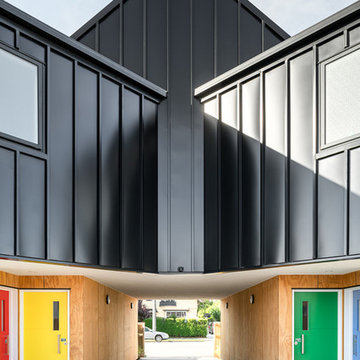
Dennis Radermacher
Esempio della facciata di un appartamento piccolo nero moderno a due piani con rivestimento in metallo, tetto a capanna e copertura in metallo o lamiera
Esempio della facciata di un appartamento piccolo nero moderno a due piani con rivestimento in metallo, tetto a capanna e copertura in metallo o lamiera

The spaces within maximize light penetration from the East and West facades through the use of skylights on a stepped floor plate and windows that project beyond the building of the envelope.
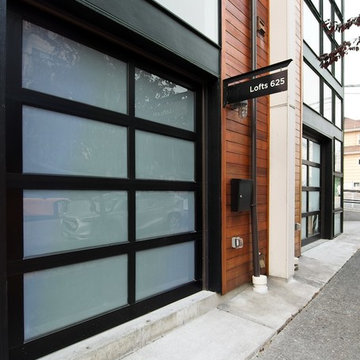
Photography by 06place | Yulia Piterkina
Foto della facciata di un appartamento marrone moderno a tre piani
Foto della facciata di un appartamento marrone moderno a tre piani
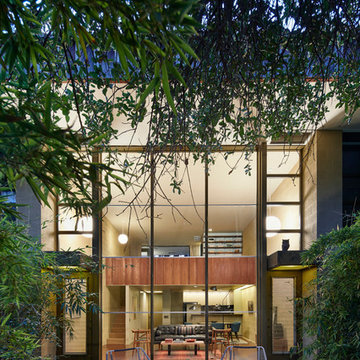
Photography: Andrea Calo
Foto della facciata di un appartamento piccolo moderno a due piani
Foto della facciata di un appartamento piccolo moderno a due piani
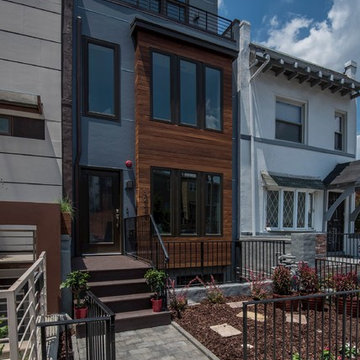
HomeVisit
Esempio della facciata di un appartamento moderno a tre piani di medie dimensioni
Esempio della facciata di un appartamento moderno a tre piani di medie dimensioni
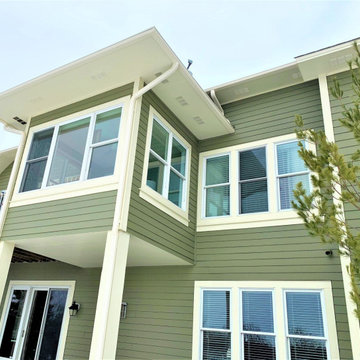
LeafGuard® Brand Gutters offer the ultimate peace of mind because they have earned the prestigious Good Housekeeping Seal of approval.
Ispirazione per la facciata di un appartamento grande verde moderno a due piani con copertura a scandole e tetto marrone
Ispirazione per la facciata di un appartamento grande verde moderno a due piani con copertura a scandole e tetto marrone
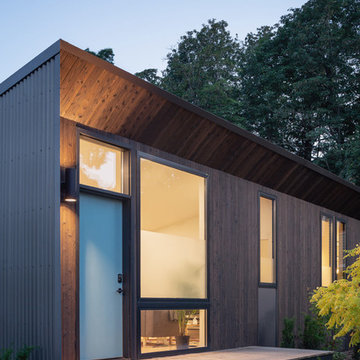
Project Overview:
This modern ADU build was designed by Wittman Estes Architecture + Landscape and pre-fab tech builder NODE. Our Gendai siding with an Amber oil finish clads the exterior. Featured in Dwell, Designmilk and other online architectural publications, this tiny project packs a punch with affordable design and a focus on sustainability.
This modern ADU build was designed by Wittman Estes Architecture + Landscape and pre-fab tech builder NODE. Our shou sugi ban Gendai siding with a clear alkyd finish clads the exterior. Featured in Dwell, Designmilk and other online architectural publications, this tiny project packs a punch with affordable design and a focus on sustainability.
“A Seattle homeowner hired Wittman Estes to design an affordable, eco-friendly unit to live in her backyard as a way to generate rental income. The modern structure is outfitted with a solar roof that provides all of the energy needed to power the unit and the main house. To make it happen, the firm partnered with NODE, known for their design-focused, carbon negative, non-toxic homes, resulting in Seattle’s first DADU (Detached Accessory Dwelling Unit) with the International Living Future Institute’s (IFLI) zero energy certification.”
Product: Gendai 1×6 select grade shiplap
Prefinish: Amber
Application: Residential – Exterior
SF: 350SF
Designer: Wittman Estes, NODE
Builder: NODE, Don Bunnell
Date: November 2018
Location: Seattle, WA
Photos courtesy of: Andrew Pogue

Project Overview:
This modern ADU build was designed by Wittman Estes Architecture + Landscape and pre-fab tech builder NODE. Our Gendai siding with an Amber oil finish clads the exterior. Featured in Dwell, Designmilk and other online architectural publications, this tiny project packs a punch with affordable design and a focus on sustainability.
This modern ADU build was designed by Wittman Estes Architecture + Landscape and pre-fab tech builder NODE. Our shou sugi ban Gendai siding with a clear alkyd finish clads the exterior. Featured in Dwell, Designmilk and other online architectural publications, this tiny project packs a punch with affordable design and a focus on sustainability.
“A Seattle homeowner hired Wittman Estes to design an affordable, eco-friendly unit to live in her backyard as a way to generate rental income. The modern structure is outfitted with a solar roof that provides all of the energy needed to power the unit and the main house. To make it happen, the firm partnered with NODE, known for their design-focused, carbon negative, non-toxic homes, resulting in Seattle’s first DADU (Detached Accessory Dwelling Unit) with the International Living Future Institute’s (IFLI) zero energy certification.”
Product: Gendai 1×6 select grade shiplap
Prefinish: Amber
Application: Residential – Exterior
SF: 350SF
Designer: Wittman Estes, NODE
Builder: NODE, Don Bunnell
Date: November 2018
Location: Seattle, WA
Photos courtesy of: Andrew Pogue
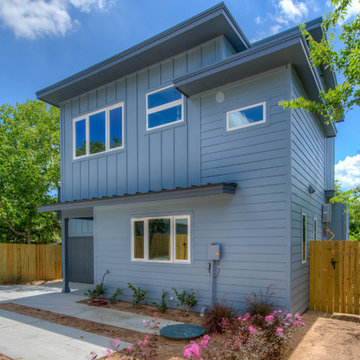
- Design by Jeff Overman at Overman Custom Design
www.austinhomedesigner.com
Email - joverman[@]austin.rr.com
Instagram- @overmancustomdesign
-Builder and Real Estate Agent, Charlotte Aceituno at Pura Vida LLC
Email - charlotteaceituno[@]gmail.com
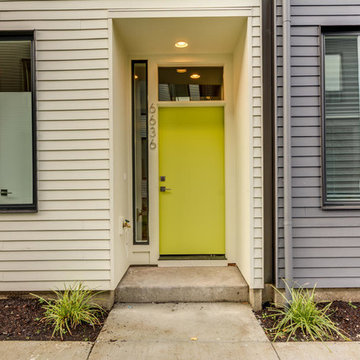
Eric Post
Esempio della facciata di un appartamento grande verde moderno a tre piani con rivestimento con lastre in cemento, tetto piano e copertura a scandole
Esempio della facciata di un appartamento grande verde moderno a tre piani con rivestimento con lastre in cemento, tetto piano e copertura a scandole
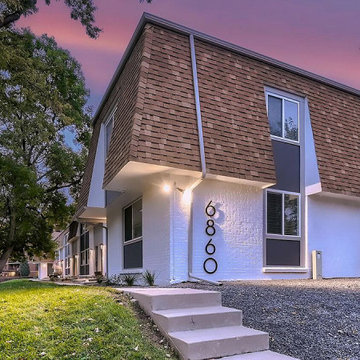
Multifamily Apartment Exterior Design, Modern White Brick Exterior Paint Scheme, Mansard Roofs, Modern Apartment Building Numbers, ROI ByDesign Park Ridge Townhomes
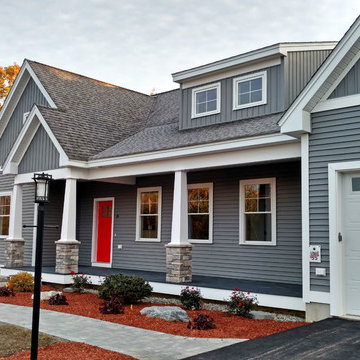
This is a 3 bedroom and 2 1/2 bath modern cape style home. The homes we build in this development are detached condominiums, yet we allow clients to customize them to a great extent.
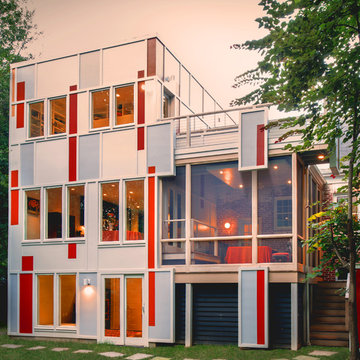
John Cole
Idee per la facciata di un appartamento grande grigio moderno a tre piani con rivestimenti misti e tetto piano
Idee per la facciata di un appartamento grande grigio moderno a tre piani con rivestimenti misti e tetto piano
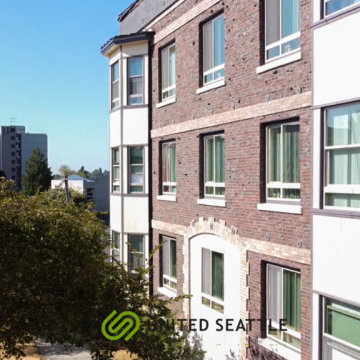
The marblecrete panel siding is built with bay windows to provide a minimalistic design that gives that natural light glow.
Esempio della facciata di un appartamento grande bianco moderno a tre piani con rivestimento in stucco, tetto a mansarda, copertura mista, tetto marrone e con scandole
Esempio della facciata di un appartamento grande bianco moderno a tre piani con rivestimento in stucco, tetto a mansarda, copertura mista, tetto marrone e con scandole
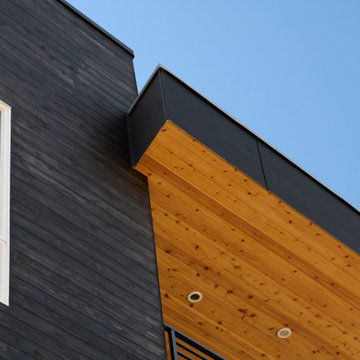
Superior craftsmanship and installation include cedar soffits using 1x6 tight knot tongue and groove v-joints with complimentary colors and siding finishes.
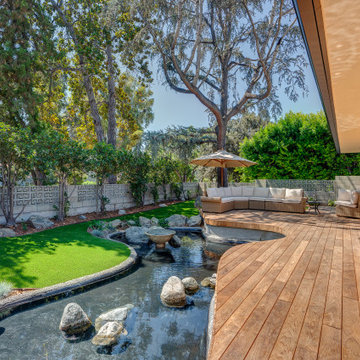
Original teak deck had to be removed and decking rebuilt. Reconstituted wood has all water and 80% of the sugars removed to increase longevity. Deck was reconfigured to follow the lines of the pond. Decking is underlit with dimmable LED lighting for night time enjoyment and safety. Pond was pre-existing, but needed extensive refurbishing. Fountain was added. Yard and artificial turf were installed to minimize water usage.

外観夜景。手前の木塀の向こうのが下階の住戸の玄関。右手の階段先が上階の玄関。
Idee per la facciata di un appartamento piccolo nero moderno a tre piani con rivestimento in cemento e tetto piano
Idee per la facciata di un appartamento piccolo nero moderno a tre piani con rivestimento in cemento e tetto piano
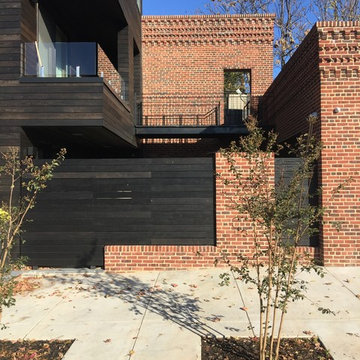
Idee per la facciata di un appartamento grande marrone moderno a tre piani con rivestimenti misti, tetto piano e copertura a scandole
Facciate di Appartamenti moderni
2
