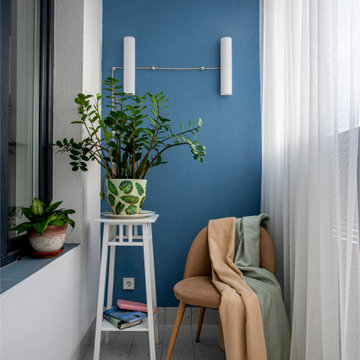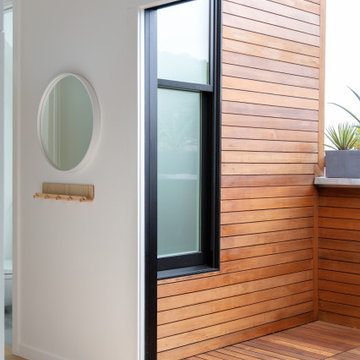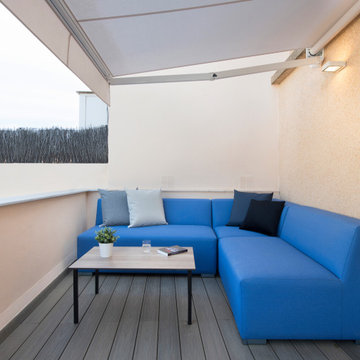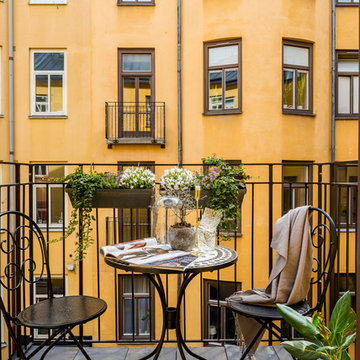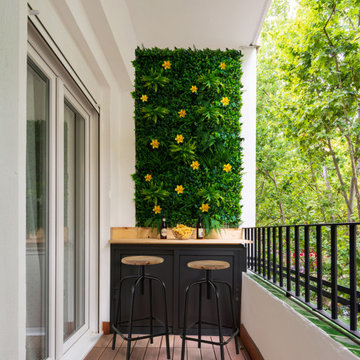Esterni scandinavi - Foto e idee
Filtra anche per:
Budget
Ordina per:Popolari oggi
101 - 120 di 630 foto
1 di 3
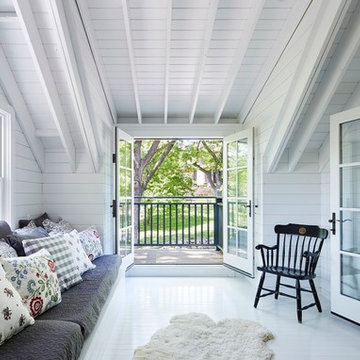
Photography by Corey Gaffer
Esempio di un portico nordico di medie dimensioni e dietro casa con un tetto a sbalzo
Esempio di un portico nordico di medie dimensioni e dietro casa con un tetto a sbalzo
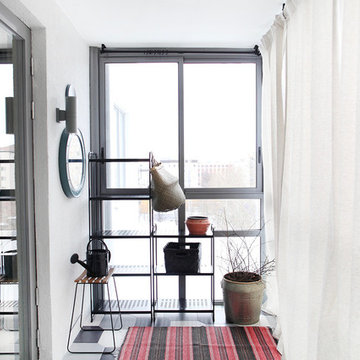
Дизайнер - Марина Чернова
Фотограф - Ирина Быкова
Immagine di un balcone scandinavo di medie dimensioni
Immagine di un balcone scandinavo di medie dimensioni
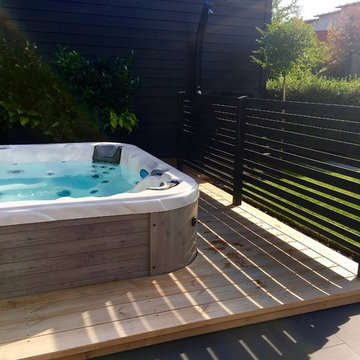
Eva Bengtsson
Immagine di un patio o portico scandinavo di medie dimensioni e dietro casa con un giardino in vaso, graniglia di granito e un parasole
Immagine di un patio o portico scandinavo di medie dimensioni e dietro casa con un giardino in vaso, graniglia di granito e un parasole
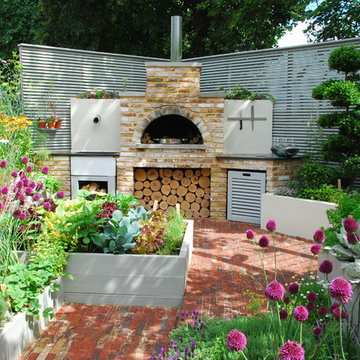
This garden was designed for a keen chef that wanted his herbs and vegetables fresh from the garden and used in his 'al fresco' cooking.
Hampton Court Small Garden
A Chef’s Kitchen was designed to inspire people to grow their own vegetables and herbs in their back garden and use them to prepare healthy and economical meals outdoors. A wood-burning stove was the focal point, surrounded by raised beds, trellising and a pergola, which were all planted with vegetables and herbs. Inspired by recent popular cookery programmes, the garden aimed to motivate people to cook al fresco taking advantage of fresh ingredients and creating healthy and delicious food.
As seen in magazines:
HOMES & GARDENS
MAY 2010
HOMES & GARDENS
JULY 2010
LIVING etc
MAY 2010
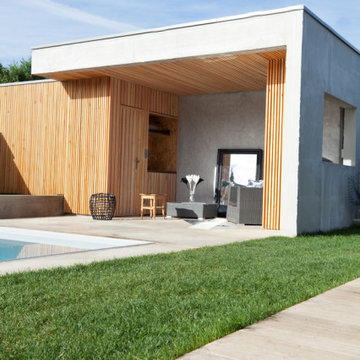
Idee per una grande piscina monocorsia nordica rettangolare dietro casa con una dépendance a bordo piscina, paesaggistica bordo piscina e lastre di cemento
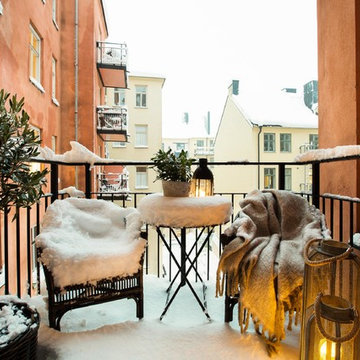
Philip McCann Styling by Stil home styling
Ispirazione per un balcone scandinavo di medie dimensioni con nessuna copertura
Ispirazione per un balcone scandinavo di medie dimensioni con nessuna copertura
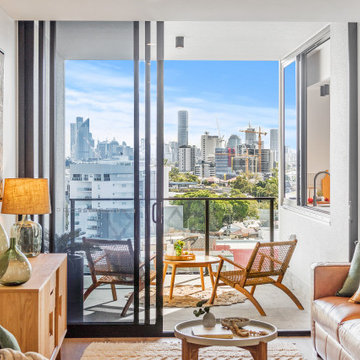
Immagine di un piccolo privacy sul balcone nordico con un tetto a sbalzo e parapetto in materiali misti
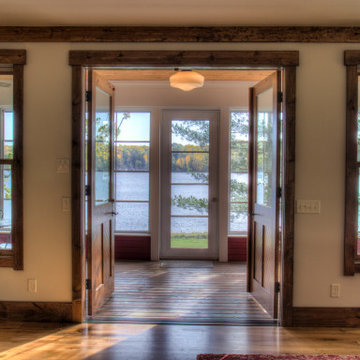
Idee per un portico nordico di medie dimensioni e dietro casa con un portico chiuso, pedane e un tetto a sbalzo
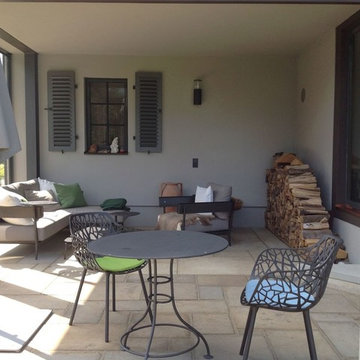
Immagine di una grande terrazza nordica dietro casa con un giardino in vaso e un tetto a sbalzo

母屋・勝手口(家族玄関・納戸)・駐車場/東・北面外観
以前家つづきの倉庫があった場所は、片持ちスラブにて基礎の強度を上げながら増築しました。
表の玄関までまわることなく、駐車場のすぐ横に家族の入口(勝手口)を設けています。
以前の勝手口は家つづきの倉庫内にあり、旧居とほぼ変わらない位置ですが玄関との間に居間や台所などがあり離れていました。玄関を同じエリアにもってくることで動線を良くし、収納なども効率を考え使いやすくしました。以前の倉庫は、外部の道具を納める農業倉庫としての役割が大きかったのですが、家族皆が使うオープンな下足箱や収納棚も造り付けて、室内で使うものを主に収納するシューズクロークを兼ねた納戸空間として生まれ変わりました。家族間の生活時間の違いにおいて気兼ねなく出入りできるようにと気を配りしました。
また、敷地内で収穫した野菜や作業道具を洗えるよう、使い勝手の良い通路・勝手口そばに洗い場を設けています。これまで繰り返されてきたこの家での作業がこれからも続けていけるよう、さらに使いやすいようにと配慮した構成にしました。
Photo by:ジェイクス 佐藤二郎
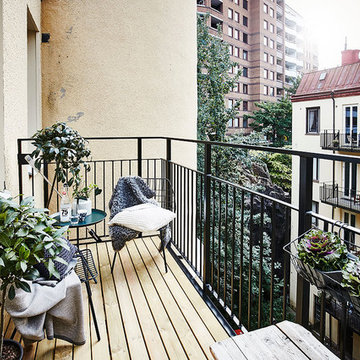
Styling by Pernilla Algede / House of Beatniks
Project for: Alvhem
Photo: Anders Bergstedt
Esempio di un balcone nordico di medie dimensioni
Esempio di un balcone nordico di medie dimensioni
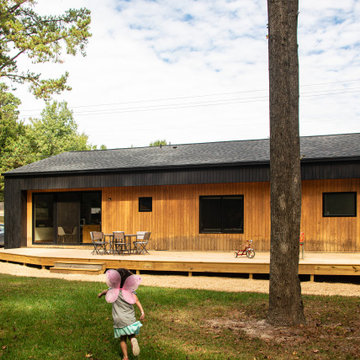
The project’s goal is to introduce more affordable contemporary homes for Triangle Area housing. This 1,800 SF modern ranch-style residence takes its shape from the archetypal gable form and helps to integrate itself into the neighborhood. Although the house presents a modern intervention, the project’s scale and proportional parameters integrate into its context.
Natural light and ventilation are passive goals for the project. A strong indoor-outdoor connection was sought by establishing views toward the wooded landscape and having a deck structure weave into the public area. North Carolina’s natural textures are represented in the simple black and tan palette of the facade.
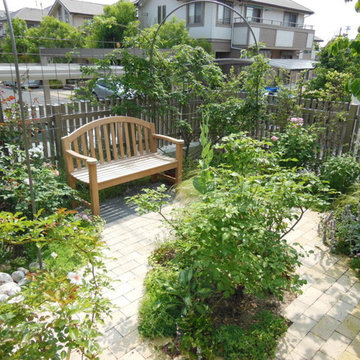
Esempio di un giardino scandinavo esposto in pieno sole di medie dimensioni e in cortile con pavimentazioni in mattoni
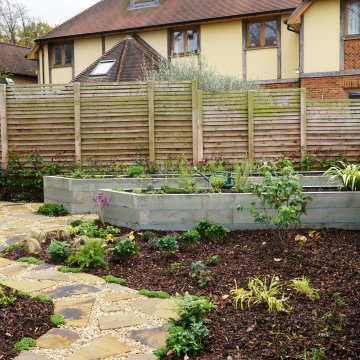
Like all projects this garden had a budget, we prefer to call this “An Investment”. The best place to start is with a design and materials specification. It’s at this point we can offer an accurate quotation and show off exactly what we can achieve within the budget.
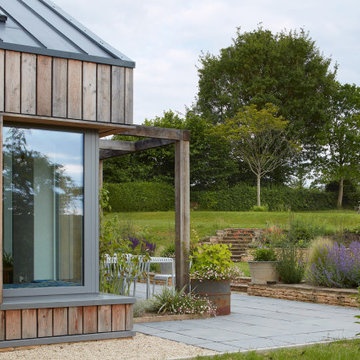
Conversion of a bungalow in to a low energy family home.
Foto di un giardino scandinavo esposto in pieno sole di medie dimensioni e dietro casa con pavimentazioni in pietra naturale
Foto di un giardino scandinavo esposto in pieno sole di medie dimensioni e dietro casa con pavimentazioni in pietra naturale
Esterni scandinavi - Foto e idee
6





