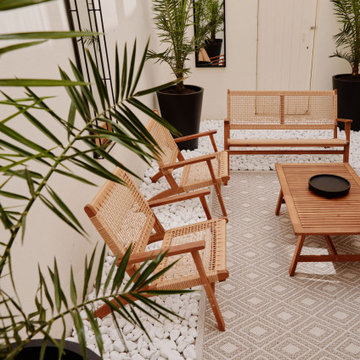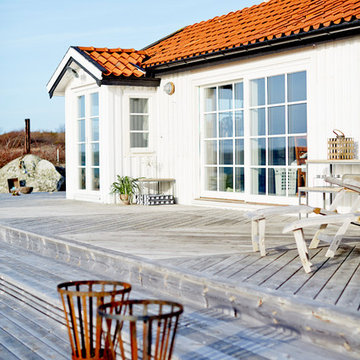Esterni scandinavi - Foto e idee
Filtra anche per:
Budget
Ordina per:Popolari oggi
21 - 40 di 633 foto
1 di 3
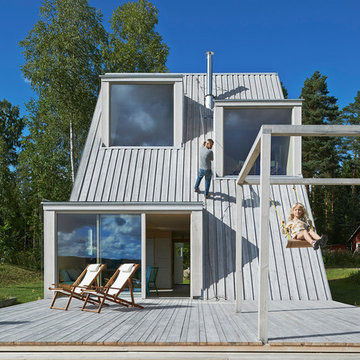
Taket och altanen binds samman till en gemensam terrass. Den används för matlagning, lek, sol och klättring.
The house and the roof are tied together to a common terrace. It is used for cooking, playing , swimming and climbing.
Åke Eson Lindman, www.lindmanphotography.com
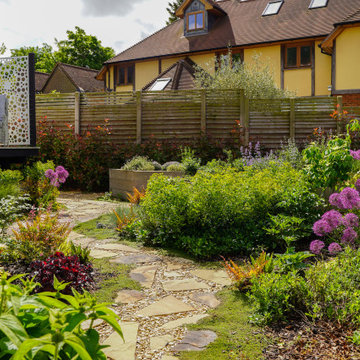
There was an existing raised pine deck that desperately needed replacing. A small lawn and a small patio with a pergola. The client didn’t like anything about the space and commissioned us for a complete redesign.
They wanted their new garden to be filled with colourful plants, raised herb beds and a new deck terrace.
Since completion in 2020 we have revisited this project to check up on the garden and this is what it looks like now.
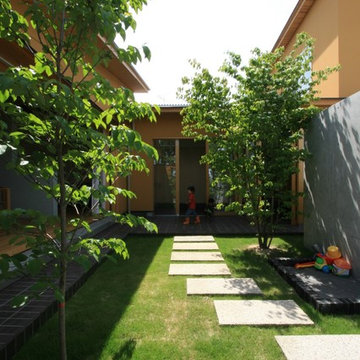
芝生の中庭を建物が囲む
Foto di un campo sportivo esterno nordico esposto in pieno sole di medie dimensioni e in cortile in estate con un muro di contenimento e pavimentazioni in cemento
Foto di un campo sportivo esterno nordico esposto in pieno sole di medie dimensioni e in cortile in estate con un muro di contenimento e pavimentazioni in cemento
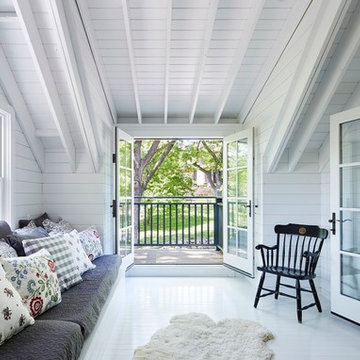
Photography by Corey Gaffer
Esempio di un portico nordico di medie dimensioni e dietro casa con un tetto a sbalzo
Esempio di un portico nordico di medie dimensioni e dietro casa con un tetto a sbalzo
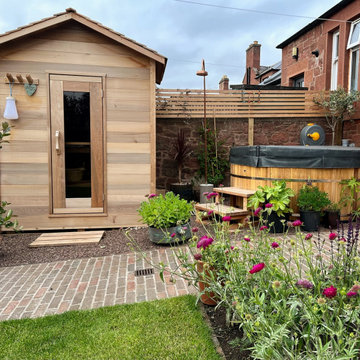
An outdoor space for relaxing, cooking and bathing surrounded by nature.
Immagine di un piccolo giardino nordico esposto in pieno sole dietro casa in estate con pavimentazioni in mattoni e recinzione in legno
Immagine di un piccolo giardino nordico esposto in pieno sole dietro casa in estate con pavimentazioni in mattoni e recinzione in legno
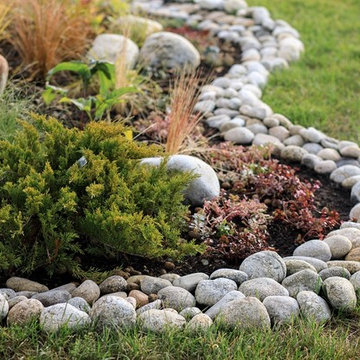
Immagine di un giardino xeriscape scandinavo esposto in pieno sole di medie dimensioni e davanti casa
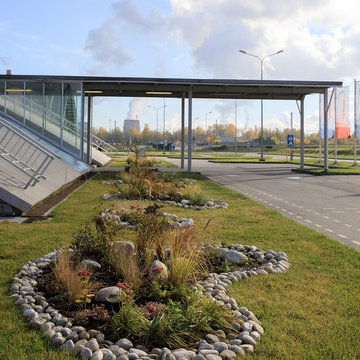
Foto di un giardino xeriscape nordico esposto in pieno sole di medie dimensioni e davanti casa
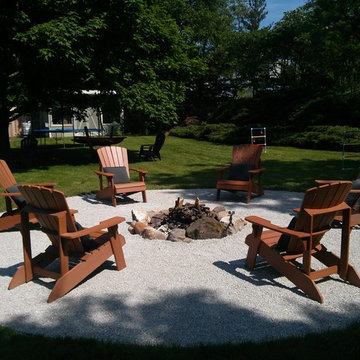
Council ring style fire pit designed in the spirit of the property's original landscape architect, Jens Jensen.
Designed by: ENVIRONMENTS Studio
Dimensions:
Outer circle - 20' (6M) in diameter
Interior fire pit circle - 5' (1.5M) in diameter
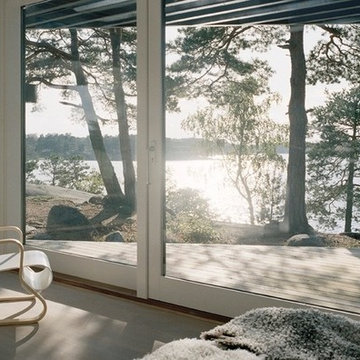
Grunden i våra interiörer är den höga kvaliteten på golv, innerväggar, innertak och fönsterpartier. Massiva naturmaterial och snickeribygd inredning skapar en lugn och harmonisk atmosfär.
Inredningen hålls ihop av vitoljade träytor i fönster och snickerier. Önskar du kan du istället få släta väggar och snickerier i andra kulörer.
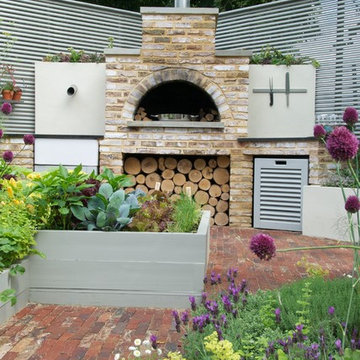
This garden was designed for a keen chef that wanted his herbs and vegetables fresh from the garden and used in his 'al fresco' cooking.
Hampton Court Small Garden
A Chef’s Kitchen was designed to inspire people to grow their own vegetables and herbs in their back garden and use them to prepare healthy and economical meals outdoors. A wood-burning stove was the focal point, surrounded by raised beds, trellising and a pergola, which were all planted with vegetables and herbs. Inspired by recent popular cookery programmes, the garden aimed to motivate people to cook al fresco taking advantage of fresh ingredients and creating healthy and delicious food.
As seen in magazines:
HOMES & GARDENS
MAY 2010
HOMES & GARDENS
JULY 2010
LIVING etc
MAY 2010
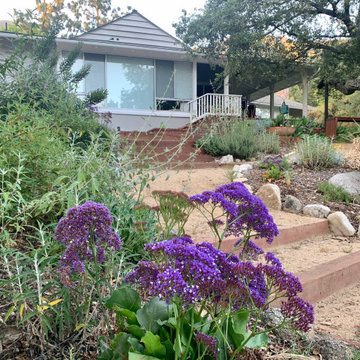
Working with protected California Live Oaks to construct big liveable outdoor spaces for a home-schooled family of 5
Foto di un grande giardino xeriscape nordico esposto a mezz'ombra davanti casa in estate con sassi e rocce e graniglia di granito
Foto di un grande giardino xeriscape nordico esposto a mezz'ombra davanti casa in estate con sassi e rocce e graniglia di granito
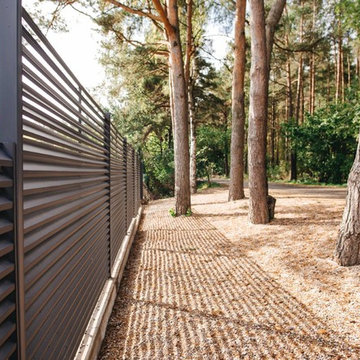
Архитектор: Елена Гузова
Immagine di un vialetto d'ingresso nordico esposto in pieno sole di medie dimensioni e davanti casa in estate
Immagine di un vialetto d'ingresso nordico esposto in pieno sole di medie dimensioni e davanti casa in estate
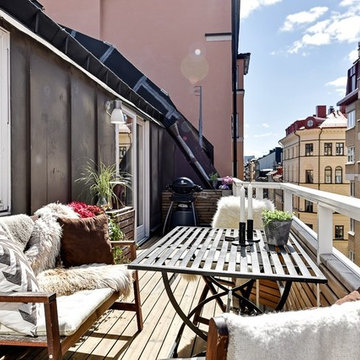
Nathalie Malic
Foto di un balcone nordico di medie dimensioni con nessuna copertura
Foto di un balcone nordico di medie dimensioni con nessuna copertura
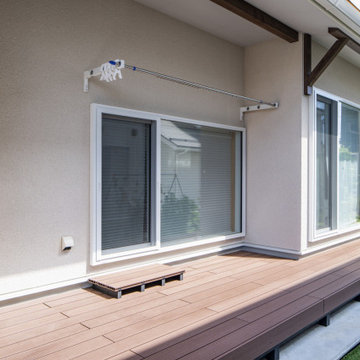
かわいいを取り入れた家づくりがいい。
無垢の床など自然素材を多めにシンプルに。
お気に入りの場所はちょっとした広くしたお風呂。
家族みんなで動線を考え、たったひとつ間取りにたどり着いた。
コンパクトだけど快適に暮らせるようなつくりを。
そんな理想を取り入れた建築計画を一緒に考えました。
そして、家族の想いがまたひとつカタチになりました。
家族構成:30代夫婦
施工面積: 132.9㎡(40.12坪)
竣工:2022年1月
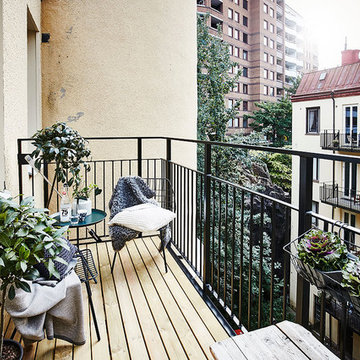
Styling by Pernilla Algede / House of Beatniks
Project for: Alvhem
Photo: Anders Bergstedt
Esempio di un balcone nordico di medie dimensioni
Esempio di un balcone nordico di medie dimensioni
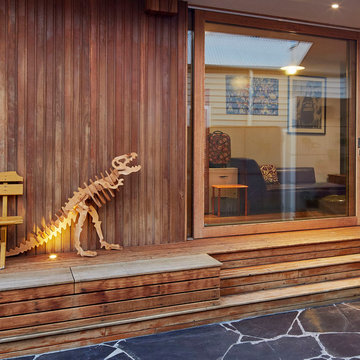
Contemporary Rear Extension to Heritage Dwelling, by Melbourne Design Studios (MDS). Photography : Peter Clarke.
Foto di una terrazza nordica di medie dimensioni e dietro casa con un tetto a sbalzo
Foto di una terrazza nordica di medie dimensioni e dietro casa con un tetto a sbalzo
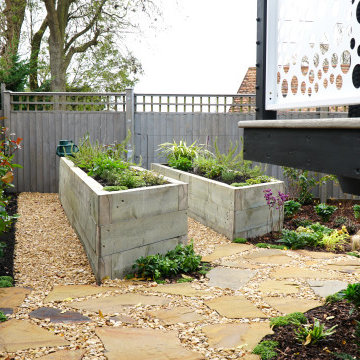
Like all projects this garden had a budget, we prefer to call this “An Investment”. The best place to start is with a design and materials specification. It’s at this point we can offer an accurate quotation and show off exactly what we can achieve within the budget.
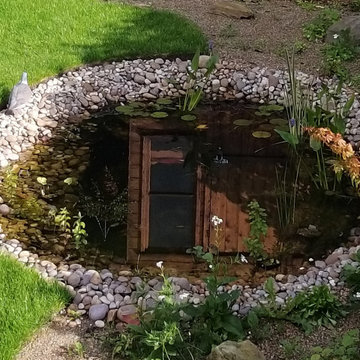
The pond was carefully shaped, even inside, to give gentle slopes for wildlife to move about on, rather than sheer sides. When you make a pond using a butyl liner, the earth below is sculpted to form the internal shape and pond shelves for plants to sit on. It's laid, with underlay, over the cavity and slowly filled, moving the liner slightly to accomodate the bends and curves.
The internal ledges were covered with a layer of coarse sand to facilitate micro-organism growth and good water health. Decorative pebbles and cobbles complete the upper surfaces and provide nooks and crannies for insects to thrive in. And food for the birds...
A final and important touch is to add a bucketful of gunk from an existing healthy pond. That way the micro-fauna and flora will be there to keep the water clear. PS no fish when its a wildlife pond.
Esterni scandinavi - Foto e idee
2





