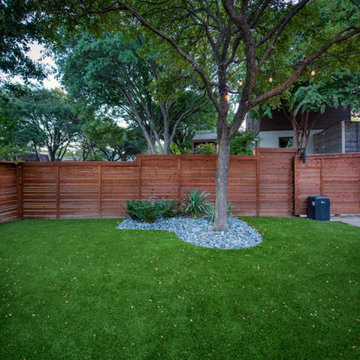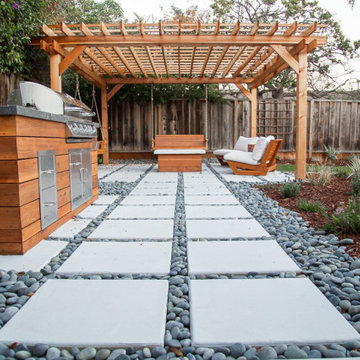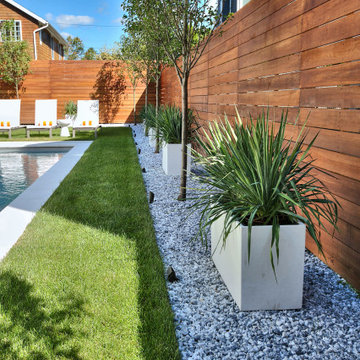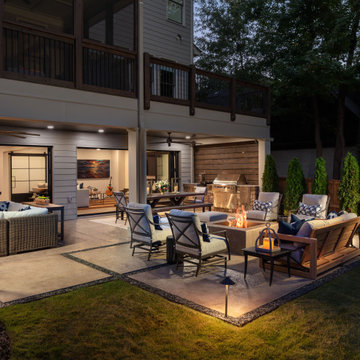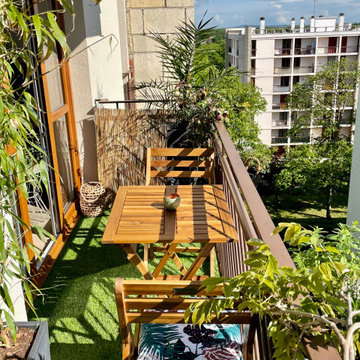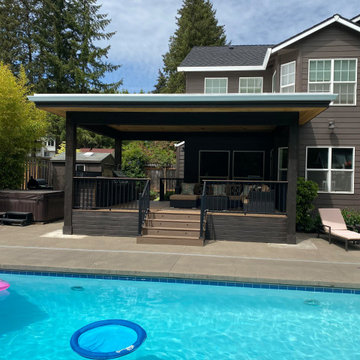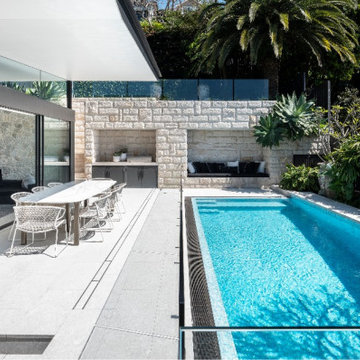Esterni moderni - Foto e idee
Filtra anche per:
Budget
Ordina per:Popolari oggi
101 - 120 di 255.122 foto
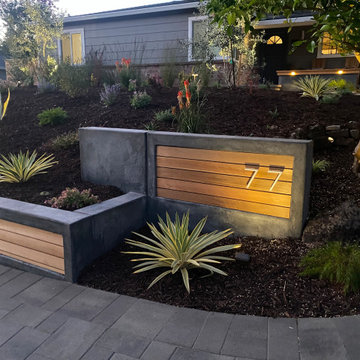
Foto di un vialetto d'ingresso moderno esposto in pieno sole di medie dimensioni e davanti casa con un muro di contenimento e pavimentazioni in cemento
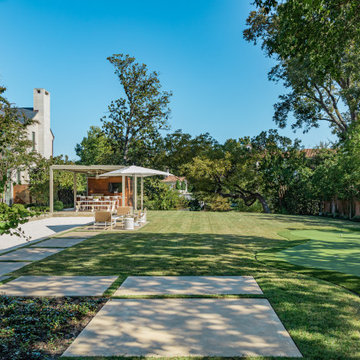
A modern outdoor living garden development added to a luxury modern home in University Park, Texas. This space provide the owners a spectacular space for outdoor living and entertaining for parties. The space features an outdoor kitchen and bar, louvered shade structure, guest bathroom, storage room, bocce court, putting green, concrete step pads and retaining walls and a creekside wood deck and fire pit seating area. A luxurious, party-ready space for year round use.
Trova il professionista locale adatto per il tuo progetto
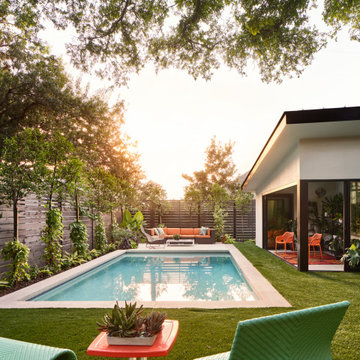
Ispirazione per una piscina moderna rettangolare di medie dimensioni e dietro casa con una dépendance a bordo piscina
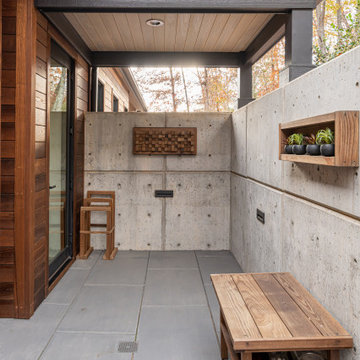
Ispirazione per un piccolo patio o portico moderno nel cortile laterale con cemento stampato e un tetto a sbalzo
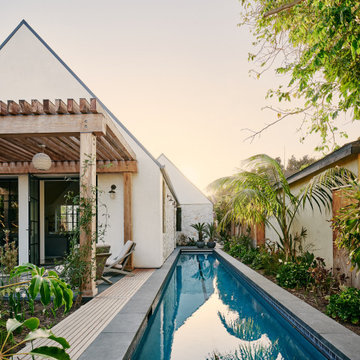
Rather than starting with an outcome in mind, this 1,400 square foot residence began from a polemic place - exploring shared conviction regarding the concentrated power of living with a smaller footprint. From the gabled silhouette to passive ventilation, the home captures the nostalgia for the past with the sustainable practices of the future.
While the exterior materials contrast a calm, minimal palette with the sleek lines of the gabled silhouette, the interior spaces embody a playful, artistic spirit. From the hand painted De Gournay wallpaper in the master bath to the rugged texture of the over-grouted limestone and Portuguese cobblestones, the home is an experience that encapsulates the unexpected and the timeless.
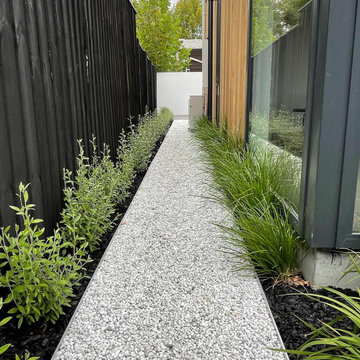
Beautiful stone path leading to the exterior service area.
Ispirazione per un piccolo giardino minimalista in ombra nel cortile laterale in inverno con sassi di fiume e recinzione in legno
Ispirazione per un piccolo giardino minimalista in ombra nel cortile laterale in inverno con sassi di fiume e recinzione in legno
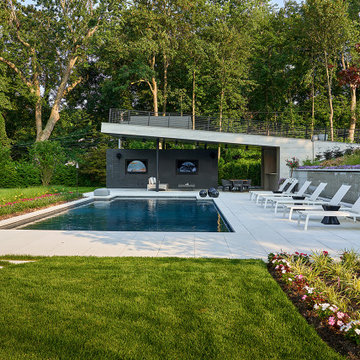
Foto di una piscina moderna dietro casa con una dépendance a bordo piscina
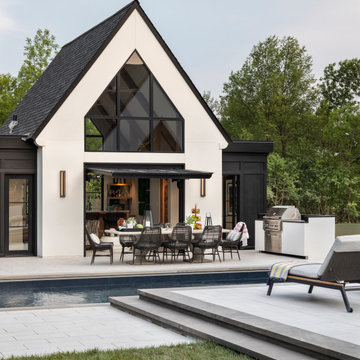
An inspired mix of ORIJIN STONE’s porcelain paving and custom-crafted natural stone, can be found at this striking “Modern European” Orono, MN home. Bright “sky” colored porcelain, beautifully trimmed with a warm grey Indiana Limestone, is found at the dramatic entrance, around the expansive pool and patio areas, in the luxurious pool house suite and on the rooftop deck. Also featured is ORIJIN's exclusive Alder™Limestone wall stone.
Architecture: James McNeal Architecture with Angela Liesmaki-DeCoux
Builder: Hendel Homes
Landscape Design & Install: Topo Landscape Architecture
Interior Design: VIVID Interior
Interior Tile Installer: Super Set Tile & Stone
Photography: Landmark Photography & Design
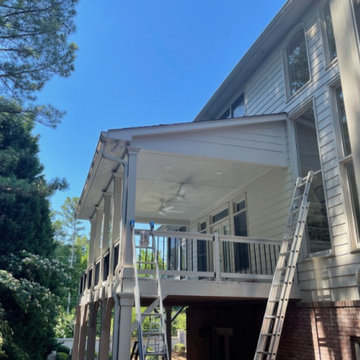
Foto di una grande terrazza minimalista dietro casa e al primo piano con un tetto a sbalzo e parapetto in legno
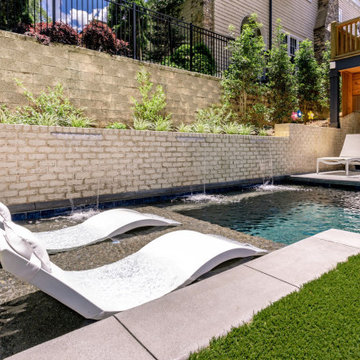
Our clients approached us to transform their urban backyard into an outdoor living space that would provide them with plenty of options for outdoor dining, entertaining, and soaking up the sun while complementing the modern architectural style of their Virginia Highlands home. Challenged with a small “in-town” lot and strict city zoning requirements, we maximized the space by creating a custom, sleek, geometric swimming pool and flush spa with decorative concrete coping, a large tanning ledge with loungers and a seating bench that runs the entire width of the pool. The raised beam features a dramatic wall of sheer descent waterfalls and adds a spectacular design element to this contemporary pool and backyard retreat.
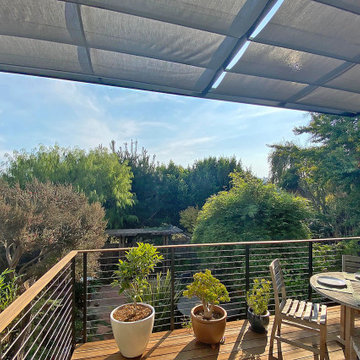
ShadeFX specified two 10’x10′ motorized retractable canopies for a modern deck in San Francisco. The systems were flange-mounted onto the homeowners’ custom metal structure and a modern Sunbrella Alloy Silver was chosen as the canopy fabric.
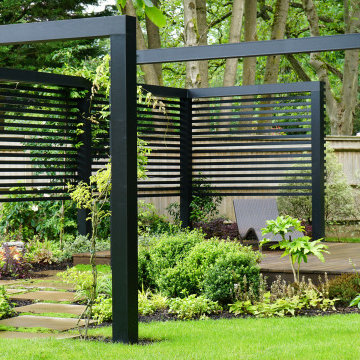
Garden design and landscaping Amersham.
This beautiful home in Amersham needed a garden to match. Karl stepped in to offer a complete garden design for both front and back gardens. Once the design was approved Karl and his team were also asked to carry out the landscaping works.
With a large space to cover Karl chose to use mass planting to help create new zones within the garden. This planting was also key to getting lots of colours spread throughout the spaces.
In these new zones, Karl was able to use more structural materials to make the spaces more defined as well as private. These structural elements include raised Millboard composite decking which also forms a large bench. This creates a secluded entertaining zone within a large bespoke Technowood black pergola.
Within the planting specification, Karl allowed for a wide range of trees. Here is a flavour of the trees and a taste of the flowering shrubs…
Acer – Bloodgood, Fireglow, Saccharinum for its rapid growth and palmatum ‘Sango-kaku’ (one of my favourites).
Cercis candensis ‘Forest Pansy’
Cornus contraversa ‘Variegata’, ‘China Girl’, ‘Venus’ (Hybrid).
Magnolia grandiflora ‘Goliath’
Philadelphus ‘Belle Etoile’
Viburnum bodnantensa ‘Dawn’, Dentatum ‘Blue Muffin’ (350 Kgs plus), Opulus ‘Roseum’
Philadelphus ‘Manteau d’Hermine’
You will notice in the planting scheme there are various large rocks. These are weathered limestone rocks from CED. We intentionally planted Soleirolia soleirolii and ferns around them to encourage more moss to grow on them.
For more information on this project have a look at our website - https://karlharrison.design/professional-landscaping-amersham/
Esterni moderni - Foto e idee
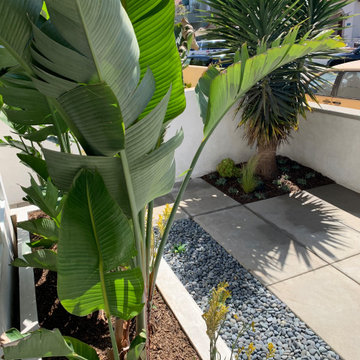
A fresh landscape and patio update to compliment this beautiful modern house.
Idee per un piccolo privacy in giardino moderno esposto in pieno sole davanti casa con sassi di fiume e recinzione in legno
Idee per un piccolo privacy in giardino moderno esposto in pieno sole davanti casa con sassi di fiume e recinzione in legno
6





