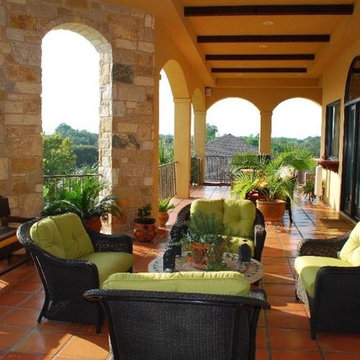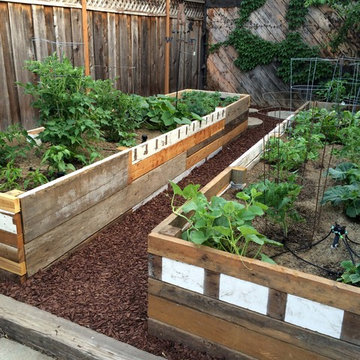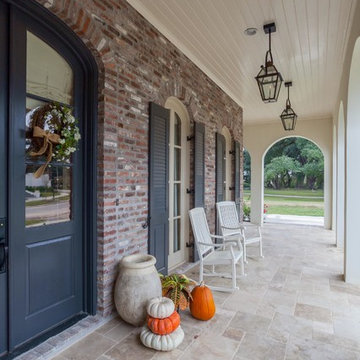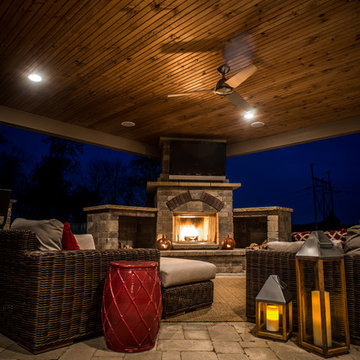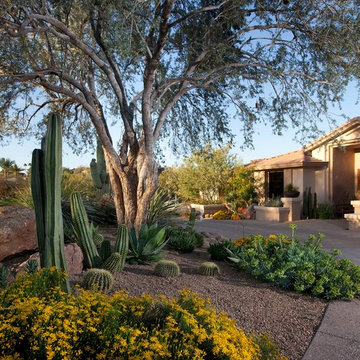Esterni marroni - Foto e idee
Filtra anche per:
Budget
Ordina per:Popolari oggi
61 - 80 di 213.469 foto
1 di 2
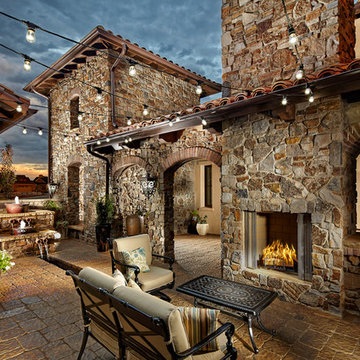
Photography: Eric Lucero
Immagine di un patio o portico mediterraneo in cortile con pavimentazioni in pietra naturale, nessuna copertura e un caminetto
Immagine di un patio o portico mediterraneo in cortile con pavimentazioni in pietra naturale, nessuna copertura e un caminetto
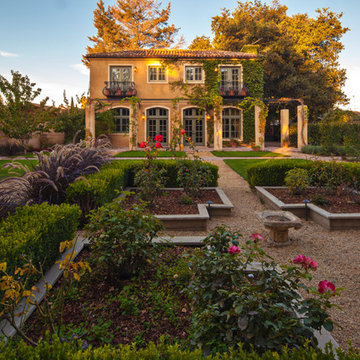
Frank Paul Perez, Red Lily Studios
European style garden
Esempio di un giardino formale mediterraneo esposto in pieno sole dietro casa con ghiaia
Esempio di un giardino formale mediterraneo esposto in pieno sole dietro casa con ghiaia
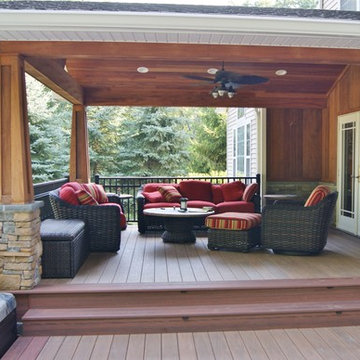
Outdoor great room in Sparta, NJ with an awesome tiger wood covered structure. Stone based ipe columns. Two-tiered deck that step down to a custom designed paver patio with built in fire feature and a 20ft. retaining wall. Stunning stacked stone planter extends the rustic look of this beautiful outdoor living space.

Craig Westerman
Ispirazione per una grande terrazza tradizionale dietro casa con parapetto in materiali misti
Ispirazione per una grande terrazza tradizionale dietro casa con parapetto in materiali misti

This view of this Chicago rooftop deck from the guest bedroom. The cedar pergola is lit up at night underneath. On top of the pergola is live roof material which provide shade and beauty from above. The walls are sleek and contemporary using two three materials. Cedar, steel, and frosted acrylic panels. The modern rooftop is on a garage in wicker park. The decking on the rooftop is composite and built over a frame. Roof has irrigation system to water all plants.
Bradley Foto, Chris Bradley
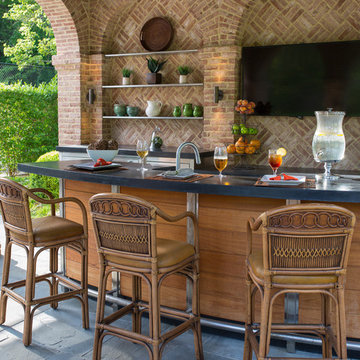
Rich materials and strong geometries match the resolve of the brick. Cast concrete countertops and stainless steel cabinetry create a contemporary cooking space. The curved teak and stainless steel island has two tiers: one for the prep area and appliances, and a higher level for bar stool seating with direct views to a large, flat-screen television. Photography Gus Cantavero

This custom roof deck in Manhattan's Chelsea neighborhood features lightweight aluminum decking, ipe planters, an ipe and metal pergola, and ipe benches with built-in storage under the seats. Few woods can match the natural beauty of ipe (pronounced ee-pey), a hardwood with a 30-year life expectancy. These pictures were taken in early spring, before the leaves have filled out on the trees. Plantings include coralbark maples, hornbeams, pink cherry trees, crape myrtles, and feather grasses. The planters include LED up-lighting and automated drip irrigation lines. Read more about our projects on my blog, www.amberfreda.com.
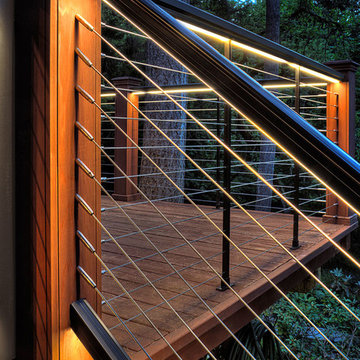
Residential deck railing with Feeney LED lighting installed on level and stair locations. Photo by Danny Gray Studios
Idee per una terrazza minimalista
Idee per una terrazza minimalista

Jeffrey Lendrum / Lendrum Photography LLC
Immagine di un portico country con un portico chiuso e pedane
Immagine di un portico country con un portico chiuso e pedane
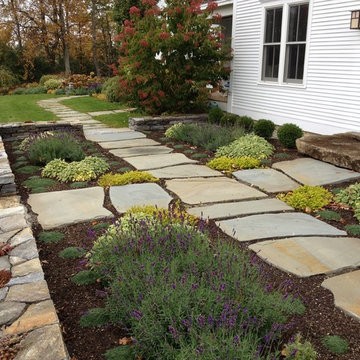
Rebecca Lindenmeyr
Esempio di un grande giardino formale country esposto in pieno sole dietro casa con un muro di contenimento, passi giapponesi e pavimentazioni in pietra naturale
Esempio di un grande giardino formale country esposto in pieno sole dietro casa con un muro di contenimento, passi giapponesi e pavimentazioni in pietra naturale
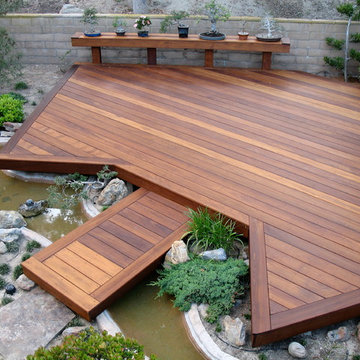
Ipe hardwood deck and potting bench;
Photo-Mark Edgar
Esempio di una terrazza etnica con fontane
Esempio di una terrazza etnica con fontane
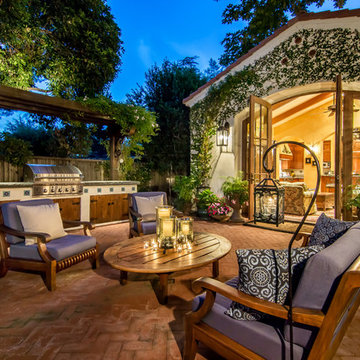
The durability and beauty of teak furniture is hard to compare with. This outdoor entertaining space flows seamlessly with the interiors. The outdoor kitchen is part of the overall space rather than separate allowing the counters to serve double duty as a serving table.
Photo Credit: Mark Pinkerton, vi360
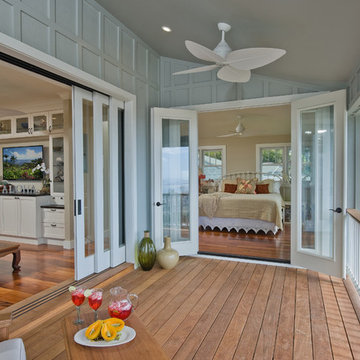
Ispirazione per un balcone tropicale con un tetto a sbalzo e con illuminazione

Elegant multi-level Ipe Deck features simple lines, built-in benches with an unobstructed view of terraced gardens and pool. (c) Decks by Kiefer ~ New jersey
Esterni marroni - Foto e idee
4





