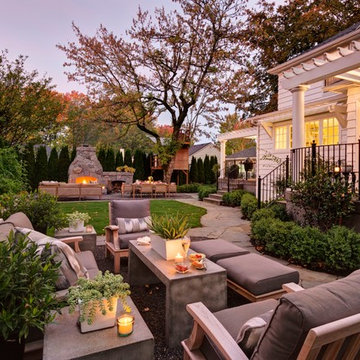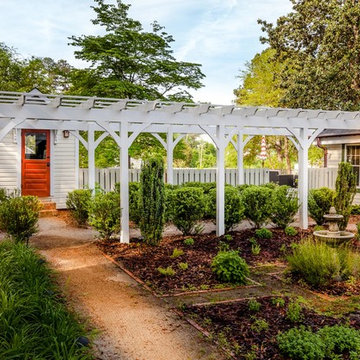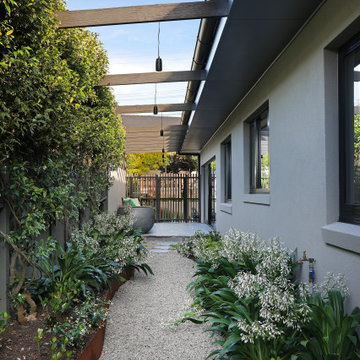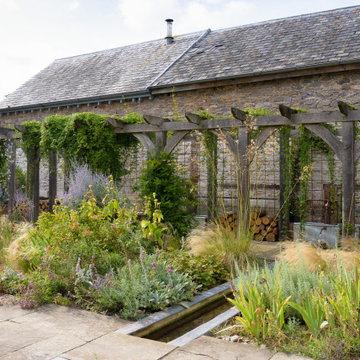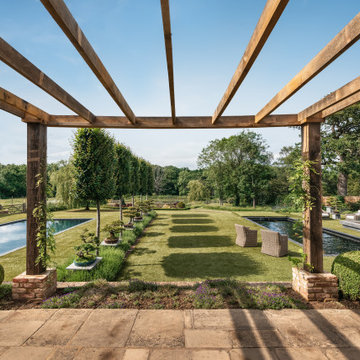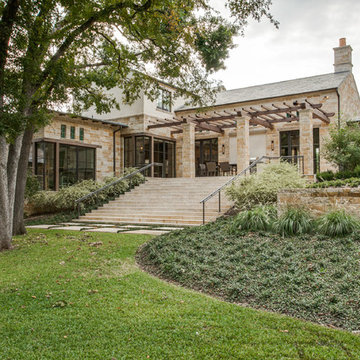Esterni marroni - Foto e idee
Filtra anche per:
Budget
Ordina per:Popolari oggi
1 - 20 di 111 foto
1 di 3
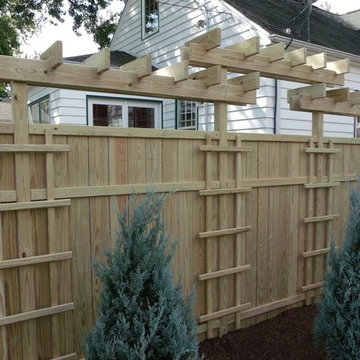
Foto di un grande giardino contemporaneo esposto a mezz'ombra dietro casa in estate con ghiaia
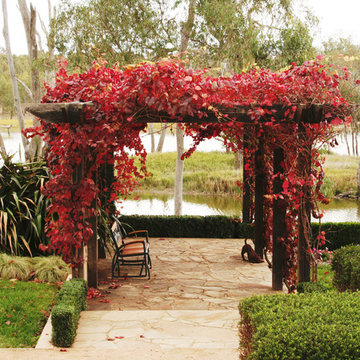
Ispirazione per un grande giardino formale country esposto in pieno sole in autunno con pavimentazioni in pietra naturale
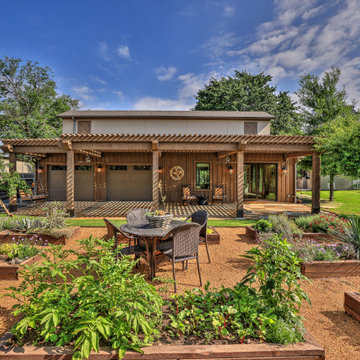
"Rustic-Luxe" Guest House- Barn Renovation
Before Photo
Credits:- Ron Parker AIBD Building Designer /Custom Builder
- - Lila Parker: ASID Interior Designer
- - Richard Berry: Residential Building Designer
- - Paul Diseker: Project Manager
- - Bryce Moore: Photographer

Central courtyard forms the main secluded space, capturing northern sun while protecting from the south westerly windows off the ocean. Large sliding doors create visual links through the study and dining spaces from front to rear.
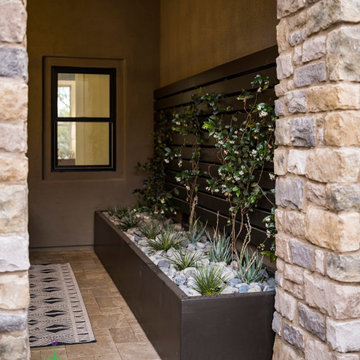
We provide award-winning pool, spa, landscape design, and construction services. Consult with our designers today by calling (480) 777-9305.
Idee per un ampio giardino formale minimalista esposto a mezz'ombra in estate con pavimentazioni in cemento e recinzione in metallo
Idee per un ampio giardino formale minimalista esposto a mezz'ombra in estate con pavimentazioni in cemento e recinzione in metallo
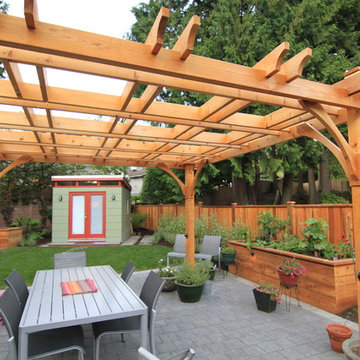
Photo Credit: Chris O'Donohue
Esempio di un grande giardino contemporaneo esposto a mezz'ombra dietro casa con pavimentazioni in cemento
Esempio di un grande giardino contemporaneo esposto a mezz'ombra dietro casa con pavimentazioni in cemento
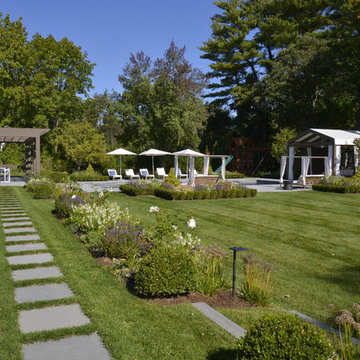
Peter Krupenye
Idee per un ampio giardino chic esposto in pieno sole dietro casa con pavimentazioni in cemento
Idee per un ampio giardino chic esposto in pieno sole dietro casa con pavimentazioni in cemento
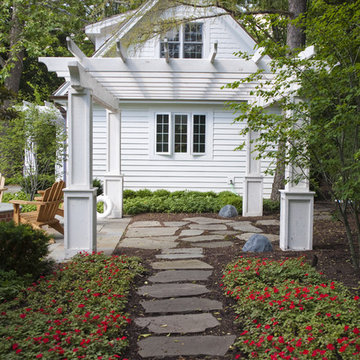
The pool house was part of an outdoor living expansion project, including a in ground pool, patio additions and pool house. Photography by Jeffrey Ross
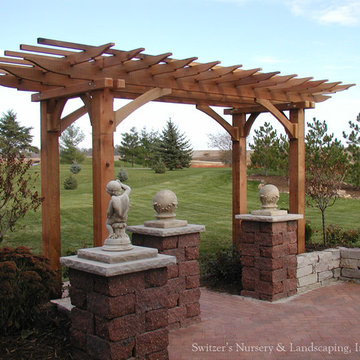
Creating outdoor living space. Several custom cedar pergolas provide the framework for the patio and spa areas. The fountain is a wonderful focal point in the design and provides delightful activation to the space. Crisp and clean clay pavers in a herringbone pattern add a sense of formality to the space. The low-voltage night lighting extend the functionality and usability of project into the evening.
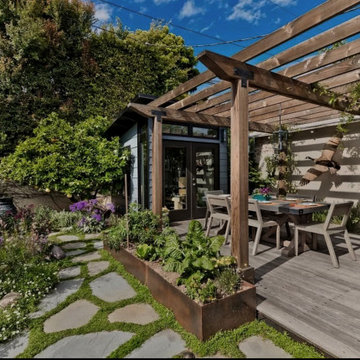
A nice view of the custom steel veggie beds - plenty of chard here! Dry set flagstones are inter-planted with Kurapia ground cover, both low water and low maintenance.
This was a great little design-build project for some great clients!
We oversaw the construction of the shed, designed and built the pergola, deck, outdoor kitchen, water feature, flagstone patio, as well as installing the plants, irrigation and landscape lighting. So pretty at night!
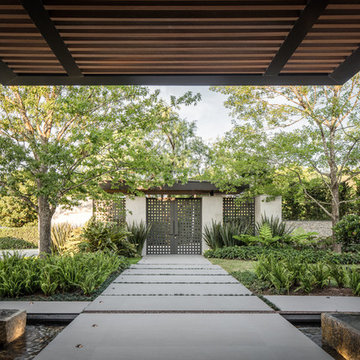
Esempio di un giardino contemporaneo esposto a mezz'ombra davanti casa
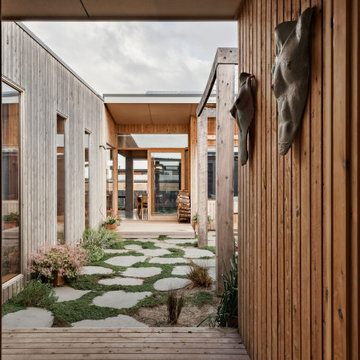
Central courtyard forms the main secluded space, capturing northern sun while protecting from the south westerly windows off the ocean. Large sliding doors create visual links through the study and dining spaces from front to rear.
Esterni marroni - Foto e idee
1






