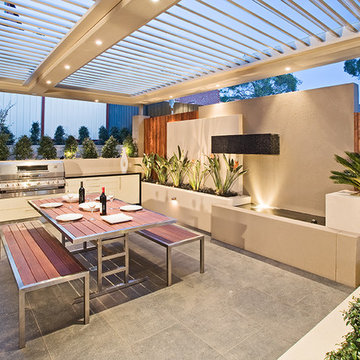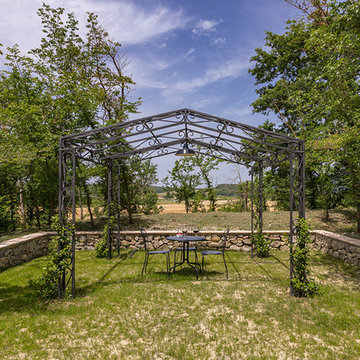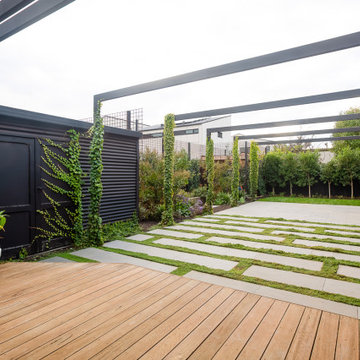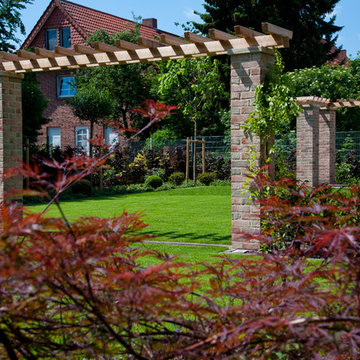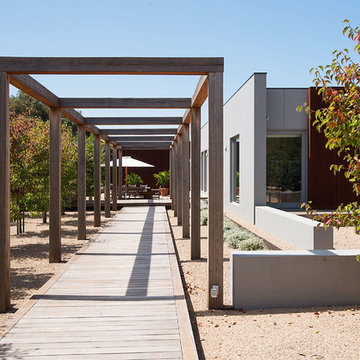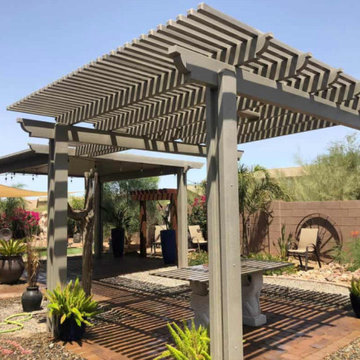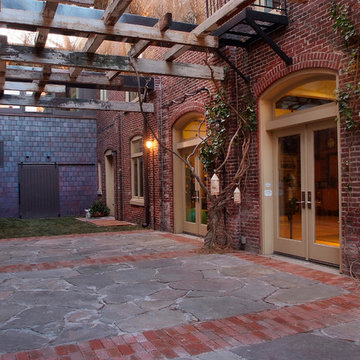Esterni marroni - Foto e idee
Filtra anche per:
Budget
Ordina per:Popolari oggi
41 - 60 di 111 foto
1 di 3
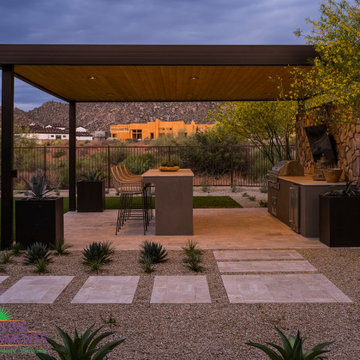
We provide award-winning pool, spa, landscape design, and construction services. Consult with our designers today by calling (480) 777-9305.
Ispirazione per un ampio giardino formale minimalista esposto a mezz'ombra in estate con pavimentazioni in cemento e recinzione in metallo
Ispirazione per un ampio giardino formale minimalista esposto a mezz'ombra in estate con pavimentazioni in cemento e recinzione in metallo
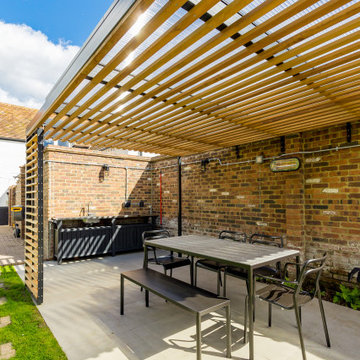
This bespoke pergola was inspired by the colours and aesthetics of the client’s home, a stunning grade II listed 17th century property set within a small hamlet in St Albans. The brief was to create an outdoor area that would work socially and house a dining/BBQ area whilst providing protection from the elements. We used a small, mild steel profile to construct an elegant frame that supports a flat roof of 16mm twin wall polycarbonate roof which naturally provides shelter in wet weather. We included a 50x25mm Iroko timber batten soffit to introduce horizontal lines as a decorative feature that are spaced apart to let natural light through into the dining area. The inclusion of our bespoke pivoting shutters was to offer solar shading in a variety of positions, especially against the evening sun.
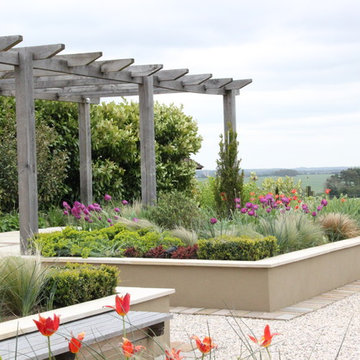
Ispirazione per un giardino design esposto in pieno sole dietro casa in primavera con ghiaia
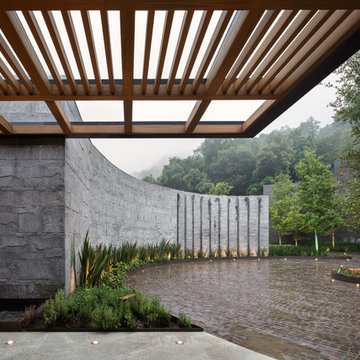
Idee per un vialetto d'ingresso contemporaneo esposto in pieno sole con pavimentazioni in cemento
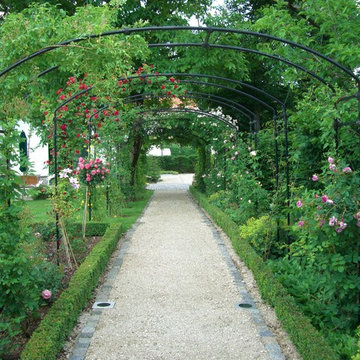
Droll & Lauestein
Foto di un grande giardino country esposto a mezz'ombra nel cortile laterale in primavera con ghiaia
Foto di un grande giardino country esposto a mezz'ombra nel cortile laterale in primavera con ghiaia
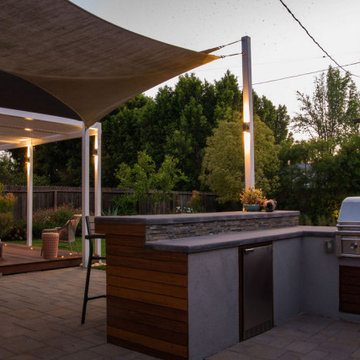
This Project Includes Ipe Decking, Outdoor Kitchen, Patio Cover, Fencing, Planting, Sodding & Irrigation.
Foto di un giardino design esposto in pieno sole di medie dimensioni e dietro casa in primavera con pedane e recinzione in legno
Foto di un giardino design esposto in pieno sole di medie dimensioni e dietro casa in primavera con pedane e recinzione in legno
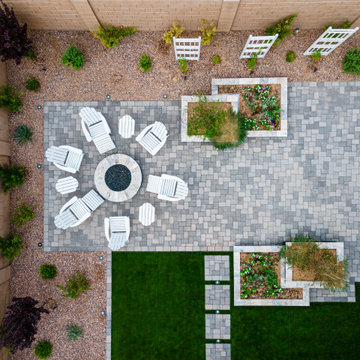
Idee per un giardino formale classico esposto in pieno sole di medie dimensioni e dietro casa in estate con pavimentazioni in cemento
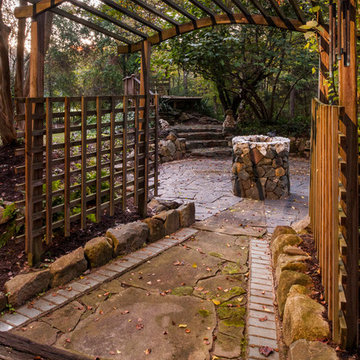
©StevenPaulWhitsitt_Photography
Foto di un giardino chic in ombra con pavimentazioni in pietra naturale
Foto di un giardino chic in ombra con pavimentazioni in pietra naturale
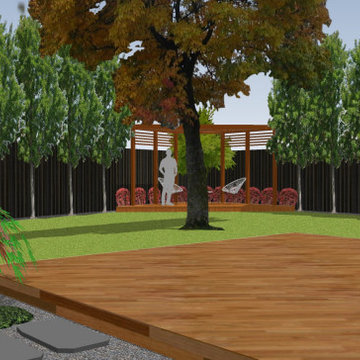
A family garden where the premium was on an open kick about lawn for the children, while also providing amazing outdoor entertaining and relaxation spaces for the parents.
The feature element is the timber pergola complete with a custom made oculus to the sky. Timber decking to the pergola and the entertaining space at the rear of the home provide natural surfaces that perfectly complement the living garden elements.
Feature rockwork is thoughtfully located throughout the garden and placed to create interest and story. Large bluestone slab steppers through coarse ballast paths provide access around the home.
Custom designed and made metal screens are installed to the narrow side garden to provide a frame for climbing plants and offer views from within the home and privacy from neighbours.
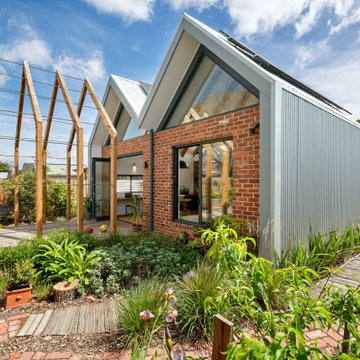
Maaemo - Mother Earth - is the name our clients adopted for their Reservoir renovation. This theme of connecting back to nature informed the design and led to the creation of a series of spaces that were intended to nurture. By using recycled materials, maximising northern light and providing strong connections to the outdoors, we were able to design a home that fosters family living with a sense of grounding and togetherness. Featuring passive solar principles, soaring exposed rafters, plentiful natural light and a snug sunken living area, this home is comfortable, energy efficient and exciting to inhabit.
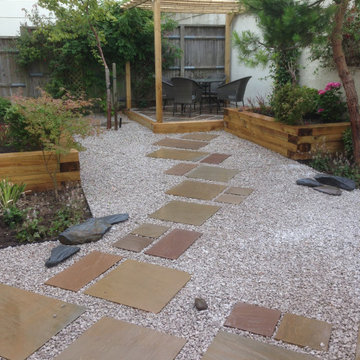
Garden Design – Town courtyard garden with a Japanese theme.
Eco-Design – Use of gravel rather than paving reduces the carbon footprint substantially.
Sustainable Design – Retaining walls made from timber. Carbon remains embedded in the wood.
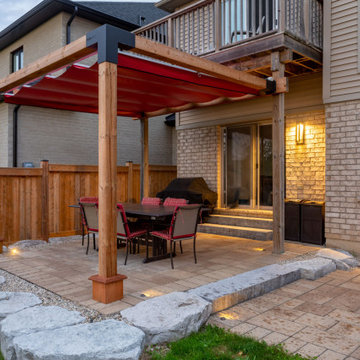
Foto di un giardino chic esposto in pieno sole di medie dimensioni e dietro casa in estate con pavimentazioni in cemento e recinzione in legno
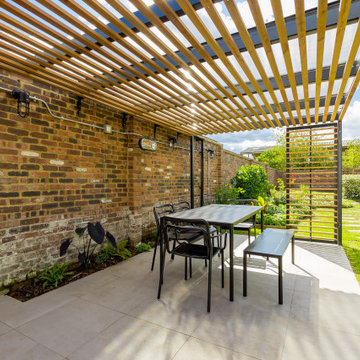
This bespoke pergola was inspired by the colours and aesthetics of the client’s home, a stunning grade II listed 17th century property set within a small hamlet in St Albans. The brief was to create an outdoor area that would work socially and house a dining/BBQ area whilst providing protection from the elements. We used a small, mild steel profile to construct an elegant frame that supports a flat roof of 16mm twin wall polycarbonate roof which naturally provides shelter in wet weather. We included a 50x25mm Iroko timber batten soffit to introduce horizontal lines as a decorative feature that are spaced apart to let natural light through into the dining area. The inclusion of our bespoke pivoting shutters was to offer solar shading in a variety of positions, especially against the evening sun.
Esterni marroni - Foto e idee
3





