Esterni marroni - Foto e idee
Filtra anche per:
Budget
Ordina per:Popolari oggi
1 - 20 di 16.294 foto

This compact, urban backyard was in desperate need of privacy. We created a series of outdoor rooms, privacy screens, and lush plantings all with an Asian-inspired design sense. Elements include a covered outdoor lounge room, sun decks, rock gardens, shade garden, evergreen plant screens, and raised boardwalk to connect the various outdoor spaces. The finished space feels like a true backyard oasis.
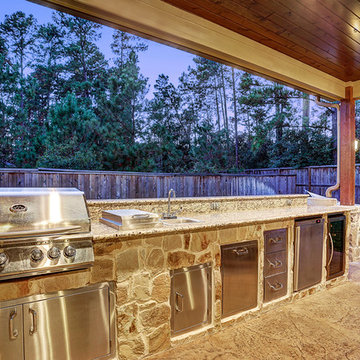
This gorgeous covered patio has both a roof extension and a cedar pergola with a traditional hill country twist. Complete with an outdoor kitchen, fire feature, sitting area in the living area and kitchen. Perfect place to lounge and watch TV, have dinner or just relax and enjoy the view. There are 4 ceiling fans for the summer days and a beautiful fire pit for the winter nights!
TK Images

Foto di un patio o portico stile rurale di medie dimensioni e dietro casa con ghiaia e una pergola
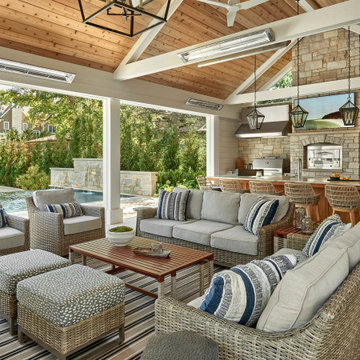
Esempio di un grande patio o portico costiero dietro casa con pavimentazioni in pietra naturale e un tetto a sbalzo
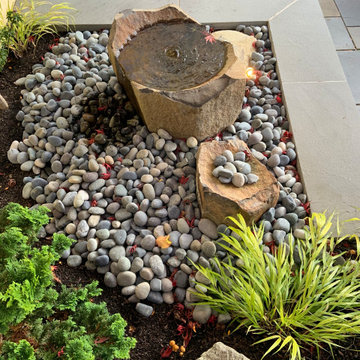
basalt water feature adds sound and interest to the garden. Its a wildlife magnet.
Immagine di un giardino chic di medie dimensioni e dietro casa
Immagine di un giardino chic di medie dimensioni e dietro casa
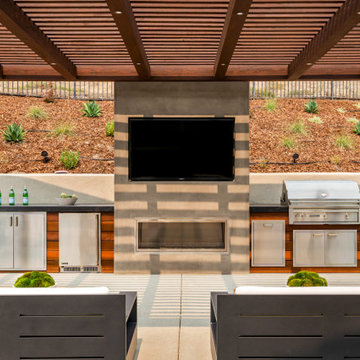
Our client came to us with a desire to take an overgrown, neglected space and transform it into a clean contemporary backyard for the family to enjoy. Having had less than stellar experiences with other contractors, they wanted to find a trustworthy company; One that would complement their style and provide excellent communication. They saw a JRP banner at their son's baseball game at Westlake High School and decided to call. After meeting with the team, they knew JRP was the firm they needed to give their backyard a complete overhaul.
With a focus on sleek, clean lines, this contemporary backyard is captivating. The outdoor family room is a perfect blend of beauty, form, and function. JRP reworked the courtyard and dining area to create a space for the family to enjoy together. An outdoor pergola houses a media center and lounge. Restoration Hardware low profile furniture provides comfortable seating while maintaining a polished look. The adjacent barbecue is perfect for crafting up family dinners to enjoy amidst a Southern California sunset.
Before renovating, the landscaping was an unkempt mess that felt overwhelming. Synthetic grass and concrete decking was installed to give the backyard a fresh feel while offering easy maintenance. Gorgeous hardscaping takes the outdoor area to a whole new level. The resurfaced free-form pool joins to a lounge area that's perfect for soaking up the sun while watching the kids swim. Hedges and outdoor shrubs now maintain a clean, uniformed look.
A tucked-away area taken over by plants provided an opportunity to create an intimate outdoor dining space. JRP added wooden containers to accommodate touches of greenery that weren't overwhelming. Bold patterned statement flooring contrasts beautifully against a neutral palette. Additionally, our team incorporated a fireplace for a feel of coziness.
Once an overlooked space, the clients and their children are now eager to spend time outdoors together. This clean contemporary backyard renovation transformed what the client called "an overgrown jungle" into a space that allows for functional outdoor living and serene luxury.
Photographer: Andrew - OpenHouse VC
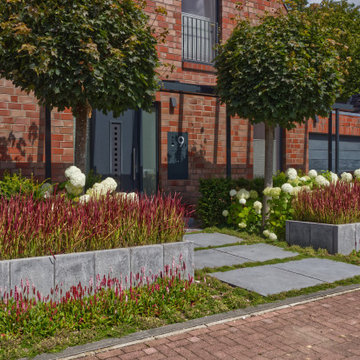
Esempio di un grande giardino design esposto a mezz'ombra davanti casa in estate con pavimentazioni in cemento
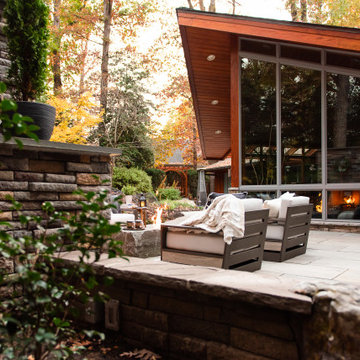
Immagine di un patio o portico classico di medie dimensioni e dietro casa con un caminetto e pavimentazioni in pietra naturale

View of an outdoor cooking space custom designed & fabricated of raw steel & reclaimed wood. The motorized awning door concealing a large outdoor television in the vent hood is shown open. The cabinetry includes a built-in ice chest.
![LAKEVIEW [reno]](https://st.hzcdn.com/fimgs/pictures/decks/lakeview-reno-omega-construction-and-design-inc-img~7b21a6f70a34750b_7884-1-9a117f0-w360-h360-b0-p0.jpg)
© Greg Riegler
Ispirazione per una grande terrazza tradizionale dietro casa con un tetto a sbalzo
Ispirazione per una grande terrazza tradizionale dietro casa con un tetto a sbalzo

Esempio di un giardino american style esposto a mezz'ombra e stretto nel cortile laterale e di medie dimensioni con pavimentazioni in mattoni
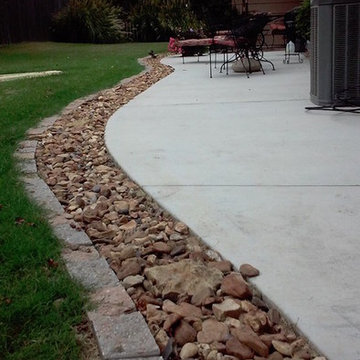
Ispirazione per un grande giardino formale chic esposto in pieno sole dietro casa in estate con ghiaia
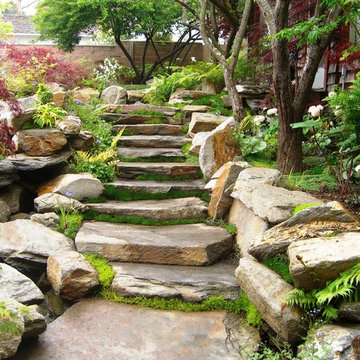
A pond and stream are hidden along these steps. Backyard steps utilize large flagstone pieces. Irish moss, blue star creeper, scotch moss, and mini mondo grass are a few of the plants growing between the stones. This yard has over 60 Japanese Maples and lots of ferns, ligularias, hydrangeas, and other shade plants
Erik Jones
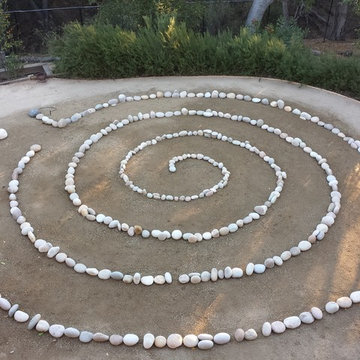
Esempio di un grande giardino xeriscape etnico esposto a mezz'ombra in estate con un pendio, una collina o una riva, ghiaia e un ingresso o sentiero

Modern mahogany deck. On the rooftop, a perimeter trellis frames the sky and distant view, neatly defining an open living space while maintaining intimacy.
Photo by: Nat Rea Photography

Tuscan Columns & Brick Porch
Immagine di un grande portico chic davanti casa con pavimentazioni in mattoni, un tetto a sbalzo e con illuminazione
Immagine di un grande portico chic davanti casa con pavimentazioni in mattoni, un tetto a sbalzo e con illuminazione
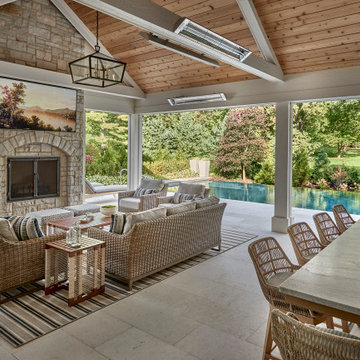
Island with counter stools.
Esempio di un grande patio o portico stile marinaro dietro casa con un caminetto, pavimentazioni in pietra naturale e un tetto a sbalzo
Esempio di un grande patio o portico stile marinaro dietro casa con un caminetto, pavimentazioni in pietra naturale e un tetto a sbalzo
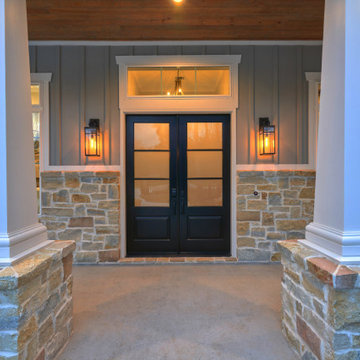
Immagine di un grande portico stile americano davanti casa con lastre di cemento e un tetto a sbalzo
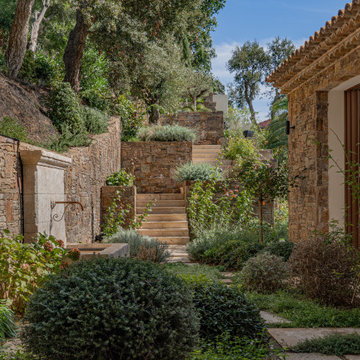
Foto di un grande giardino mediterraneo dietro casa con scale
Esterni marroni - Foto e idee
1





