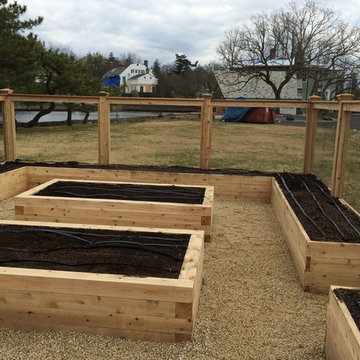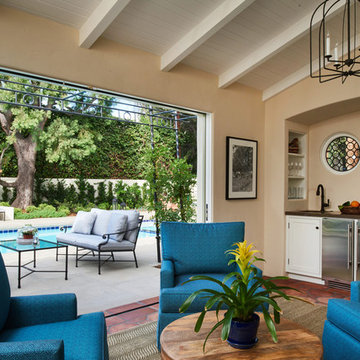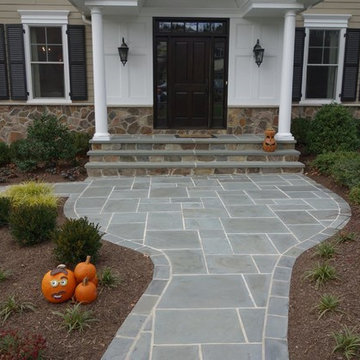Esterni grandi marroni - Foto e idee
Filtra anche per:
Budget
Ordina per:Popolari oggi
1 - 20 di 20.451 foto
1 di 3

Esempio di una grande terrazza minimal in cortile e al primo piano con un tetto a sbalzo e parapetto in metallo

A perfect addition to your outdoor living is a seating wall surrounding a firepit. Cambridge Maytrx wall, Pyzique Fire Pit, Round table Pavers. Installed by Natural Green Landsacpe & Design in Lincoln, RI

Light brown custom cedar screen walls provide privacy along the landscaped terrace and compliment the warm hues of the decking and provide the perfect backdrop for the floating wooden bench.

Outdoor living room designed by Sue Oda Landscape Architect.
Photo: ilumus photography & marketing
Model: The Mighty Mighty Mellow, Milo McPhee, Esq.

Esempio di una grande piscina coperta tradizionale personalizzata con una vasca idromassaggio e pavimentazioni in cemento

Traditional Style Fire Feature - Techo-Bloc's Valencia Fire Pit.
Immagine di un grande patio o portico classico dietro casa con un focolare, pavimentazioni in pietra naturale e nessuna copertura
Immagine di un grande patio o portico classico dietro casa con un focolare, pavimentazioni in pietra naturale e nessuna copertura

This family’s second home was designed to reflect their love of the beach and easy weekend living. Low maintenance materials were used so their time here could be focused on fun and not on worrying about or caring for high maintenance elements.
Copyright 2012 Milwaukee Magazine/Photos by Adam Ryan Morris at Morris Creative, LLC.

Un projet de patio urbain en pein centre de Nantes. Un petit havre de paix désormais, élégant et dans le soucis du détail. Du bois et de la pierre comme matériaux principaux. Un éclairage différencié mettant en valeur les végétaux est mis en place.

Esempio di un grande giardino stile rurale esposto in pieno sole nel cortile laterale in estate con pacciame e recinzione in legno

Jeffrey Jakucyk: Photographer
Esempio di una grande terrazza classica dietro casa con un tetto a sbalzo e con illuminazione
Esempio di una grande terrazza classica dietro casa con un tetto a sbalzo e con illuminazione

Split rail or post and rail fencing is a great option when you want to add a touch of rustic charm to your yard. We have a system that incorporates long-lasting cedar fencing, durable, attractive galvanized "cage mesh," below ground pest barrier, and raised beds filled with balanced organic soil. Beautiful, protected, and productive--that's our idea of a great garden.

Outdoor entertainment area with pergola and string lights
Immagine di una grande terrazza country dietro casa con una pergola e con illuminazione
Immagine di una grande terrazza country dietro casa con una pergola e con illuminazione

This masterfully designed outdoor living space feels open, airy, and filled with light thanks to the lighter finishes and the fabric pergola shade. Clean, modern lines and a muted color palette add to the spa-like feel of this outdoor living space.

Ispirazione per un grande patio o portico chic dietro casa con pavimentazioni in cemento e una pergola

Photography: Garett + Carrie Buell of Studiobuell/ studiobuell.com
Foto di un grande patio o portico stile rurale dietro casa con un tetto a sbalzo e piastrelle
Foto di un grande patio o portico stile rurale dietro casa con un tetto a sbalzo e piastrelle

Poolhouse
Ispirazione per una grande piscina monocorsia mediterranea rettangolare dietro casa con una dépendance a bordo piscina e pavimentazioni in cemento
Ispirazione per una grande piscina monocorsia mediterranea rettangolare dietro casa con una dépendance a bordo piscina e pavimentazioni in cemento

The soaring vaulted ceiling and its exposed timber framing rises from the sturdy brick arched facades. Flemish bond (above the arches), running bond (columns), and basket weave patterns (kitchen wall) differentiate distinct surfaces of the classical composition. A paddle fan suspended from the ceiling provides a comforting breeze to the seating areas below.
Gus Cantavero Photography
![LAKEVIEW [reno]](https://st.hzcdn.com/fimgs/pictures/decks/lakeview-reno-omega-construction-and-design-inc-img~7b21a6f70a34750b_7884-1-9a117f0-w360-h360-b0-p0.jpg)
© Greg Riegler
Ispirazione per una grande terrazza tradizionale dietro casa con un tetto a sbalzo
Ispirazione per una grande terrazza tradizionale dietro casa con un tetto a sbalzo

The first goal for this client in Chatham was to give them a front walk and entrance that was beautiful and grande. We decided to use natural blue bluestone tiles of random sizes. We integrated a custom cut 6" x 9" bluestone border and ran it continuous throughout. Our second goal was to give them walking access from their driveway to their front door. Because their driveway was considerably lower than the front of their home, we needed to cut in a set of steps through their driveway retaining wall, include a number of turns and bridge the walkways with multiple landings. While doing this, we wanted to keep continuity within the building products of choice. We used real stone veneer to side all walls and stair risers to match what was already on the house. We used 2" thick bluestone caps for all stair treads and retaining wall caps. We installed the matching real stone veneer to the face and sides of the retaining wall. All of the bluestone caps were custom cut to seamlessly round all turns. We are very proud of this finished product. We are also very proud to have had the opportunity to work for this family. What amazing people. #GreatWorkForGreatPeople
As a side note regarding this phase - throughout the construction, numerous local builders stopped at our job to take pictures of our work. #UltimateCompliment #PrimeIsInTheLead

This transitional timber frame home features a wrap-around porch designed to take advantage of its lakeside setting and mountain views. Natural stone, including river rock, granite and Tennessee field stone, is combined with wavy edge siding and a cedar shingle roof to marry the exterior of the home with it surroundings. Casually elegant interiors flow into generous outdoor living spaces that highlight natural materials and create a connection between the indoors and outdoors.
Photography Credit: Rebecca Lehde, Inspiro 8 Studios
Esterni grandi marroni - Foto e idee
1




