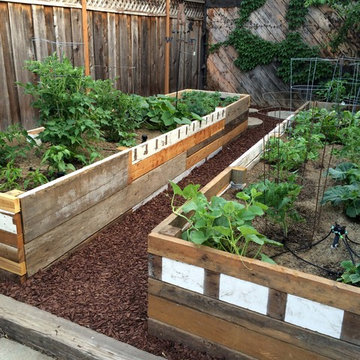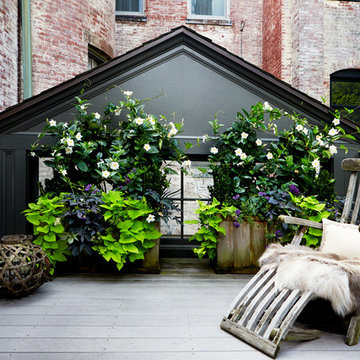Esterni marroni con un giardino in vaso - Foto e idee
Filtra anche per:
Budget
Ordina per:Popolari oggi
1 - 20 di 1.805 foto
1 di 3

Peter Murdock
Ispirazione per una terrazza minimal sul tetto e sul tetto con un giardino in vaso e nessuna copertura
Ispirazione per una terrazza minimal sul tetto e sul tetto con un giardino in vaso e nessuna copertura

Idee per una terrazza minimal sul tetto e sul tetto con nessuna copertura e un giardino in vaso

The garden 3 weeks after planting, on a foggy day.
Photo by Steve Masley
Ispirazione per una terrazza chic con un giardino in vaso
Ispirazione per una terrazza chic con un giardino in vaso

Steve Hall @ Hedrich Blessing Photographers
Esempio di una grande terrazza contemporanea sul tetto e sul tetto con un giardino in vaso
Esempio di una grande terrazza contemporanea sul tetto e sul tetto con un giardino in vaso
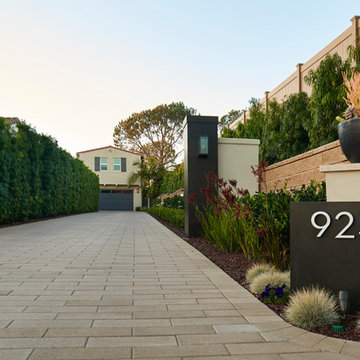
Idee per un grande vialetto d'ingresso minimalista davanti casa con un giardino in vaso e pavimentazioni in mattoni

Photo by Andreas von Einsiedel
einsiedel.com
Foto di una terrazza contemporanea sul tetto e sul tetto con un giardino in vaso e nessuna copertura
Foto di una terrazza contemporanea sul tetto e sul tetto con un giardino in vaso e nessuna copertura
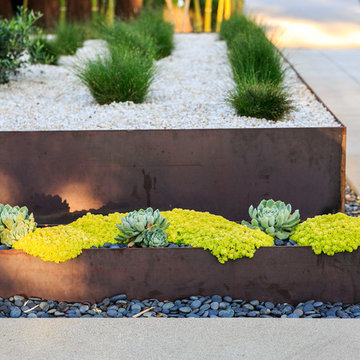
Immagine di un grande giardino xeriscape minimalista esposto a mezz'ombra dietro casa con un giardino in vaso e pavimentazioni in cemento
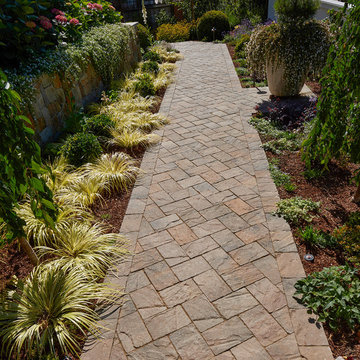
Complete outdoor living remodel including: front yard, side walkway, backyard, patio and driveway.
Idee per un giardino nel cortile laterale con un giardino in vaso e pavimentazioni in cemento
Idee per un giardino nel cortile laterale con un giardino in vaso e pavimentazioni in cemento
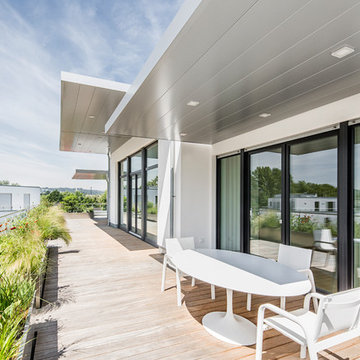
Annika Feuss Fotografie
Esempio di una terrazza moderna sul tetto e sul tetto con un giardino in vaso e un tetto a sbalzo
Esempio di una terrazza moderna sul tetto e sul tetto con un giardino in vaso e un tetto a sbalzo

Multi-tiered outdoor deck with hot tub feature give the owners numerous options for utilizing their backyard space.
Immagine di una grande terrazza classica dietro casa con un giardino in vaso, una pergola e parapetto in materiali misti
Immagine di una grande terrazza classica dietro casa con un giardino in vaso, una pergola e parapetto in materiali misti
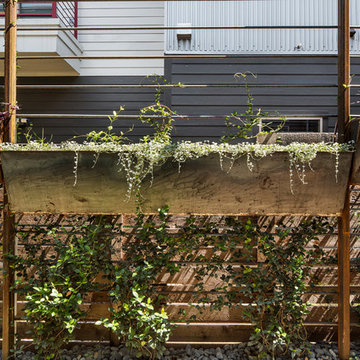
Steel planters at varying heights to enjoy while sitting around the fire pit. Trellis will act as a green screen to block the neighboring condo when vines grow in.
Photo by Rachel Paul Photography
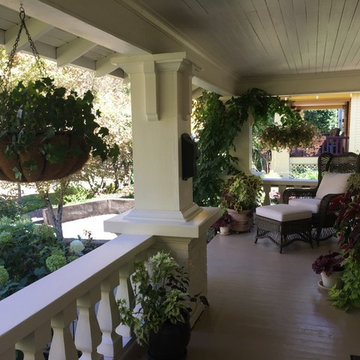
Rhonda Larson
Esempio di un portico american style di medie dimensioni e davanti casa con un giardino in vaso, pedane e un tetto a sbalzo
Esempio di un portico american style di medie dimensioni e davanti casa con un giardino in vaso, pedane e un tetto a sbalzo
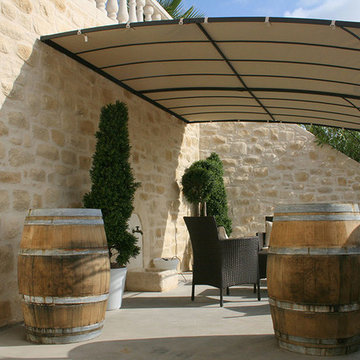
Ispirazione per un patio o portico mediterraneo con un giardino in vaso, lastre di cemento e un parasole
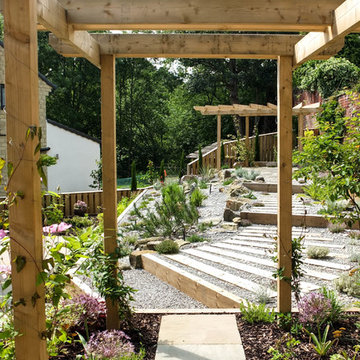
Within this garden we wanted to create a space which was not only on numerous levels, but also had various points of interest. This garden is on a slope, but is also very wide.
Firstly, we broke up the space by using rustic sleepers to create several raised beds,as well as steps which lead to differennt zones. This helps to give the garden a more traditional, country edge.
The sleepers were also used to create a winding path through out the garden, marrying together the various areas. The path leads up to the impressive sunburst pergola and circular stone patio. This is the perfect spot to view the whole garden.
At the other end of the garden another pergola sits amougnst a bustling flower bed, and will be used to train vining flowers.
Along the back wall of the garden a raised bed is home to a stunning display of wildflower. This plot is not only a fabulous riot of colour and full of rustic charm, but it also attracts a whole host of insects and animals. While wildflowers looks great they are also very low maintenance.
Mixed gravel has been used to create a variety of texture. This surface is intermittently dotted with colour with lemon thyme, red hot pokers and foxgloves.
Stone has been used to create a warm and welcoming patio area. Flower beds at the front of the garden can be used for veg and other leafy plants.
Overall we have created a country style with a very contemporary twist through the use of gravel, modern shape and structural landscaping.

Photos : Eric Laignel
Ispirazione per una terrazza contemporanea di medie dimensioni, sul tetto e sul tetto con un giardino in vaso e nessuna copertura
Ispirazione per una terrazza contemporanea di medie dimensioni, sul tetto e sul tetto con un giardino in vaso e nessuna copertura
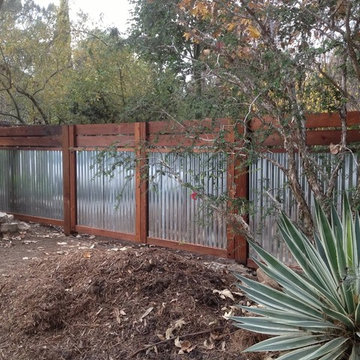
Idee per un giardino chic di medie dimensioni e davanti casa con un giardino in vaso e pavimentazioni in cemento
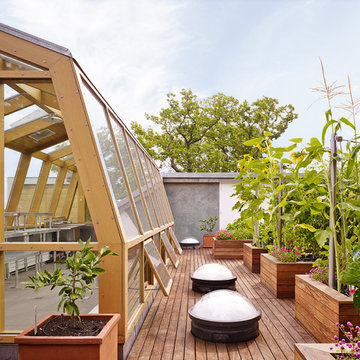
Steve Hall @ Hedrich Blessing Photographers
Ispirazione per una grande terrazza minimal sul tetto con un giardino in vaso
Ispirazione per una grande terrazza minimal sul tetto con un giardino in vaso

This brick and limestone, 6,000-square-foot residence exemplifies understated elegance. Located in the award-wining Blaine School District and within close proximity to the Southport Corridor, this is city living at its finest!
The foyer, with herringbone wood floors, leads to a dramatic, hand-milled oval staircase; an architectural element that allows sunlight to cascade down from skylights and to filter throughout the house. The floor plan has stately-proportioned rooms and includes formal Living and Dining Rooms; an expansive, eat-in, gourmet Kitchen/Great Room; four bedrooms on the second level with three additional bedrooms and a Family Room on the lower level; a Penthouse Playroom leading to a roof-top deck and green roof; and an attached, heated 3-car garage. Additional features include hardwood flooring throughout the main level and upper two floors; sophisticated architectural detailing throughout the house including coffered ceiling details, barrel and groin vaulted ceilings; painted, glazed and wood paneling; laundry rooms on the bedroom level and on the lower level; five fireplaces, including one outdoors; and HD Video, Audio and Surround Sound pre-wire distribution through the house and grounds. The home also features extensively landscaped exterior spaces, designed by Prassas Landscape Studio.
This home went under contract within 90 days during the Great Recession.
Featured in Chicago Magazine: http://goo.gl/Gl8lRm
Jim Yochum
Esterni marroni con un giardino in vaso - Foto e idee
1





