Esterni marroni davanti casa - Foto e idee
Filtra anche per:
Budget
Ordina per:Popolari oggi
1 - 20 di 7.221 foto
1 di 3
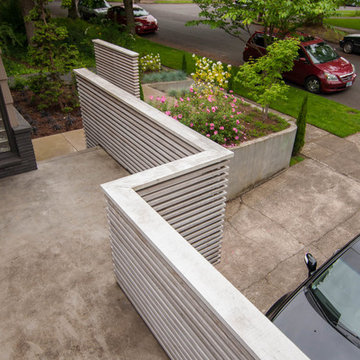
Dramatic plant textures, modern hardscaping and sharp angles enhanced this mid-century modern bungalow. Soft plants were chosen to contrast with the sharp angles of the pathways and hard edges of the MCM home, while providing all-season interest. Horizontal privacy screens wrap the front porch and create intimate garden spaces – some visible only from the street and some visible only from inside the home. The front yard is relatively small in size, but full of colorful texture.
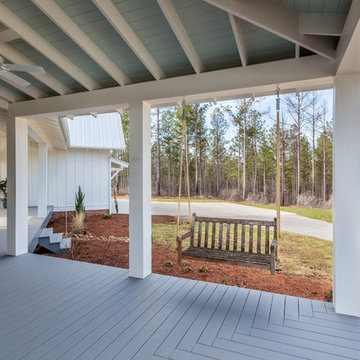
This large front porch connects the house to the garage and provides a place to relax. PVC columns and beams for durability and low maintenance. Rain chains, bench swing. Inspiro 8

Atlanta Custom Builder, Quality Homes Built with Traditional Values
Location: 12850 Highway 9
Suite 600-314
Alpharetta, GA 30004
Ispirazione per un grande portico classico davanti casa con pavimentazioni in mattoni e un tetto a sbalzo
Ispirazione per un grande portico classico davanti casa con pavimentazioni in mattoni e un tetto a sbalzo

David Winger
Ispirazione per un grande giardino formale minimalista esposto in pieno sole davanti casa in estate con pavimentazioni in cemento e sassi e rocce
Ispirazione per un grande giardino formale minimalista esposto in pieno sole davanti casa in estate con pavimentazioni in cemento e sassi e rocce
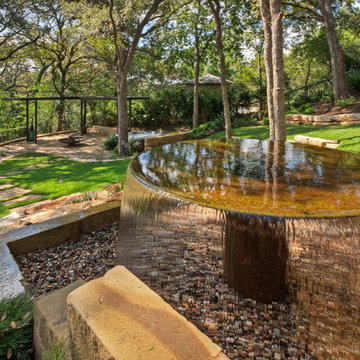
Large disappearing fountain with sand stone surround
Foto di un grande giardino formale chic in ombra davanti casa in primavera con fontane e pavimentazioni in pietra naturale
Foto di un grande giardino formale chic in ombra davanti casa in primavera con fontane e pavimentazioni in pietra naturale
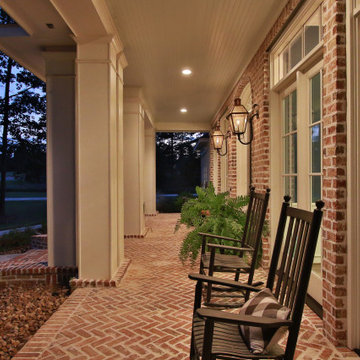
Immagine di un grande portico classico davanti casa con pavimentazioni in mattoni e un tetto a sbalzo

MALVERN | WATTLE HOUSE
Front garden Design | Stone Masonry Restoration | Colour selection
The client brief was to design a new fence and entrance including garden, restoration of the façade including verandah of this old beauty. This gorgeous 115 year old, villa required extensive renovation to the façade, timberwork and verandah.
Withing this design our client wanted a new, very generous entrance where she could greet her broad circle of friends and family.
Our client requested a modern take on the ‘old’ and she wanted every plant she has ever loved, in her new garden, as this was to be her last move. Jill is an avid gardener at age 82, she maintains her own garden and each plant has special memories and she wanted a garden that represented her many gardens in the past, plants from friends and plants that prompted wonderful stories. In fact, a true ‘memory garden’.
The garden is peppered with deciduous trees, perennial plants that give texture and interest, annuals and plants that flower throughout the seasons.
We were given free rein to select colours and finishes for the colour palette and hardscaping. However, one constraint was that Jill wanted to retain the terrazzo on the front verandah. Whilst on a site visit we found the original slate from the verandah in the back garden holding up the raised vegetable garden. We re-purposed this and used them as steppers in the front garden.
To enhance the design and to encourage bees and birds into the garden we included a spun copper dish from Mallee Design.
A garden that we have had the very great pleasure to design and bring to life.
Residential | Building Design
Completed | 2020
Building Designer Nick Apps, Catnik Design Studio
Landscape Designer Cathy Apps, Catnik Design Studio
Construction | Catnik Design Studio
Lighting | LED Outdoors_Architectural
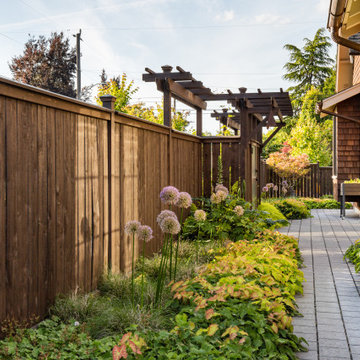
pervious paver pathway leads to patio past purple perennials
Esempio di un piccolo giardino stile americano esposto in pieno sole davanti casa con pavimentazioni in cemento
Esempio di un piccolo giardino stile americano esposto in pieno sole davanti casa con pavimentazioni in cemento

La vetrata ad angolo si apre verso il portico e la piscina illuminando gli interni e garantendo una vista panoramica.
Esempio di un grande portico moderno davanti casa con pavimentazioni in pietra naturale e una pergola
Esempio di un grande portico moderno davanti casa con pavimentazioni in pietra naturale e una pergola
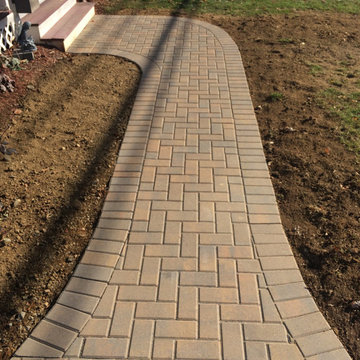
Immagine di un giardino tradizionale esposto in pieno sole di medie dimensioni e davanti casa con un ingresso o sentiero e pavimentazioni in cemento

Idee per un giardino xeriscape design esposto a mezz'ombra di medie dimensioni e davanti casa in estate con pedane, recinzione in legno e scale
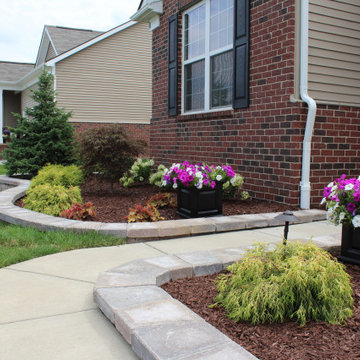
Immagine di un giardino classico esposto in pieno sole di medie dimensioni e davanti casa con pavimentazioni in mattoni
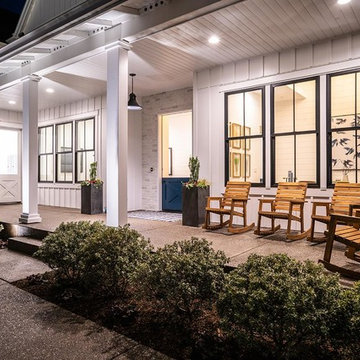
Esempio di un grande portico country davanti casa con lastre di cemento e un tetto a sbalzo
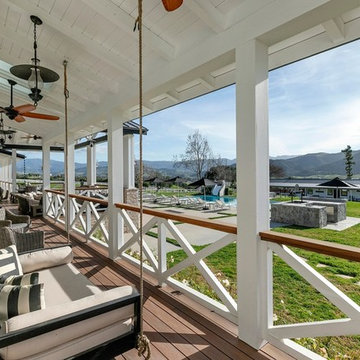
Immagine di un grande portico country davanti casa con pedane e un tetto a sbalzo
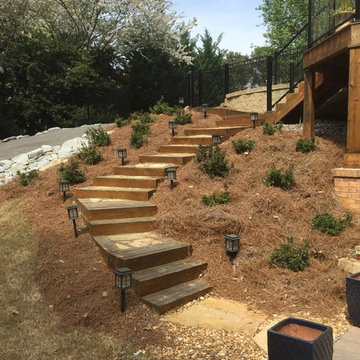
Foto di un giardino chic esposto in pieno sole di medie dimensioni e davanti casa con pacciame
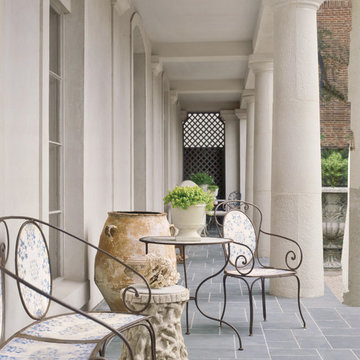
Photo: Veranda | Tria Giovan
Esempio di un portico chic di medie dimensioni e davanti casa con pavimentazioni in pietra naturale e una pergola
Esempio di un portico chic di medie dimensioni e davanti casa con pavimentazioni in pietra naturale e una pergola
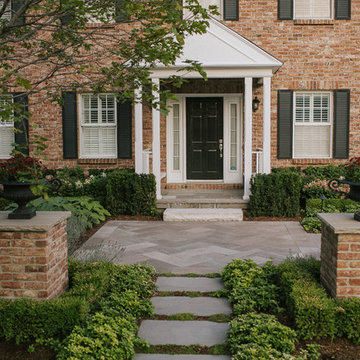
Slate grey Banas flagstone walkway laid in herringbone pattern, decorative brick pillars, Flamboro dark armourstone placements, and gardens.
Esempio di un giardino formale chic esposto in pieno sole di medie dimensioni e davanti casa con un ingresso o sentiero e pavimentazioni in pietra naturale
Esempio di un giardino formale chic esposto in pieno sole di medie dimensioni e davanti casa con un ingresso o sentiero e pavimentazioni in pietra naturale
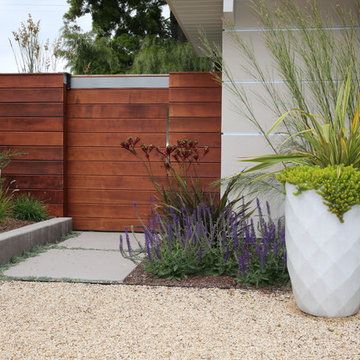
Richard Radford
Ispirazione per un giardino xeriscape moderno esposto in pieno sole di medie dimensioni e davanti casa con ghiaia
Ispirazione per un giardino xeriscape moderno esposto in pieno sole di medie dimensioni e davanti casa con ghiaia
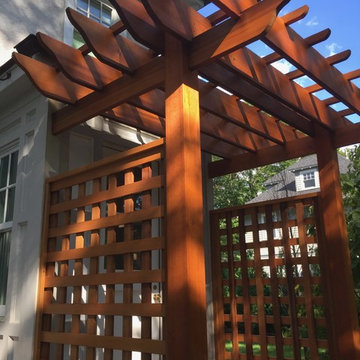
Red Cedar Pergola on the back entrance of the house. There are no visible fasteners anywhere on the pergola.
Foto di un portico classico di medie dimensioni e davanti casa con pedane e una pergola
Foto di un portico classico di medie dimensioni e davanti casa con pedane e una pergola
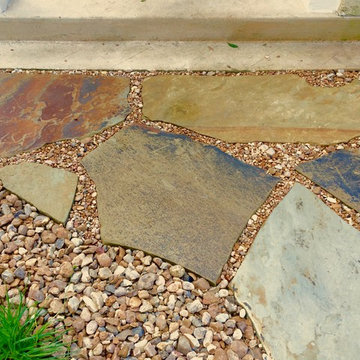
Flagstone and river rock walkway and landing.
Foto di un giardino stile rurale in ombra di medie dimensioni e davanti casa con pavimentazioni in pietra naturale
Foto di un giardino stile rurale in ombra di medie dimensioni e davanti casa con pavimentazioni in pietra naturale
Esterni marroni davanti casa - Foto e idee
1




